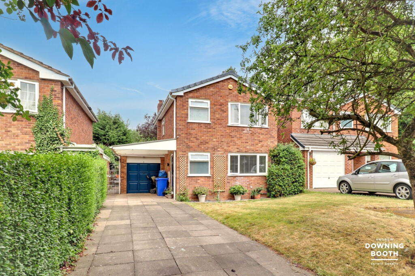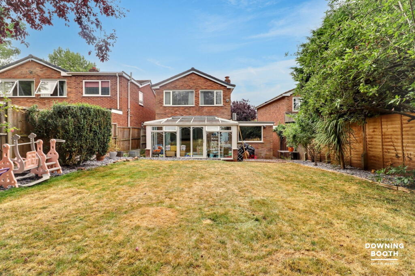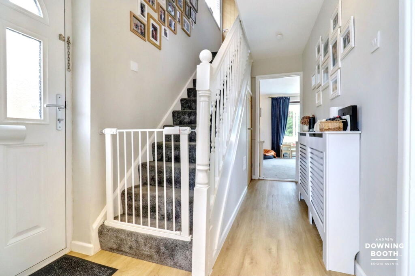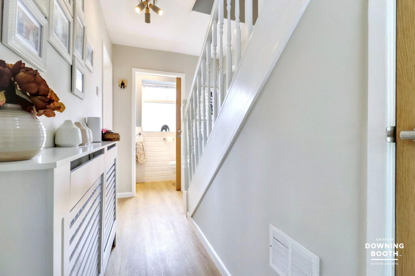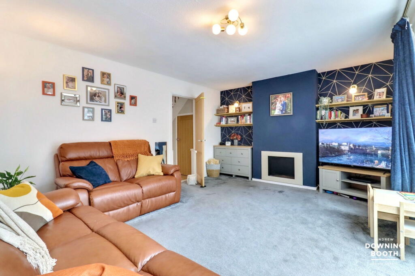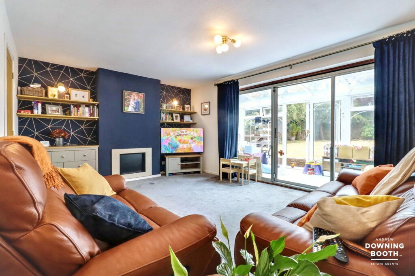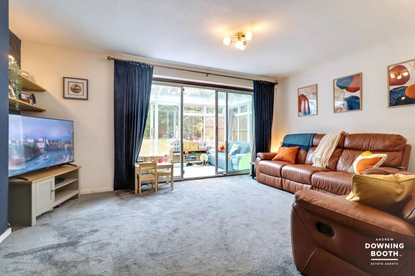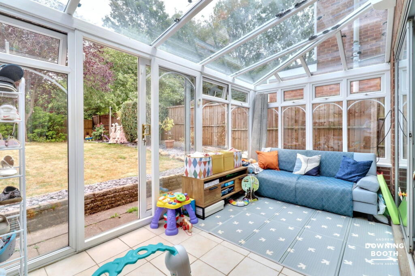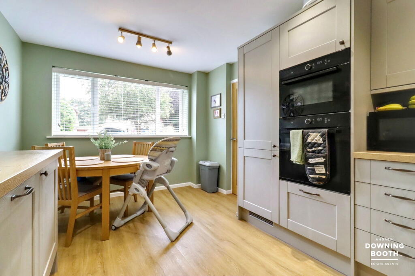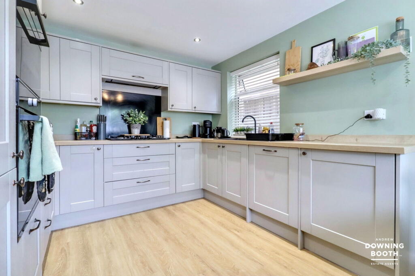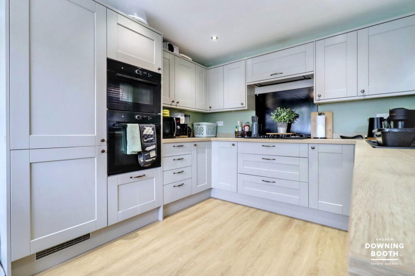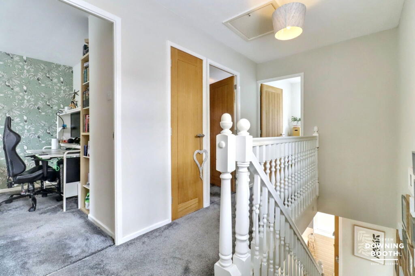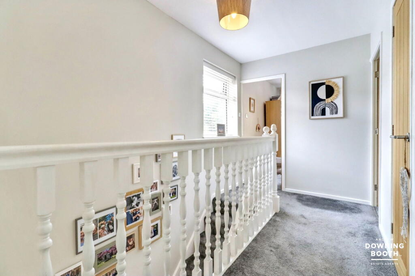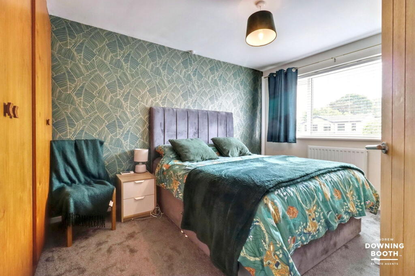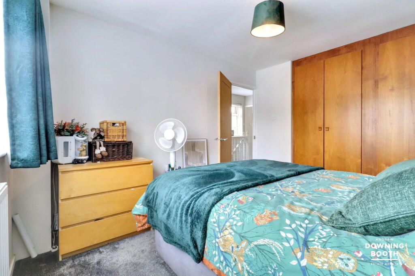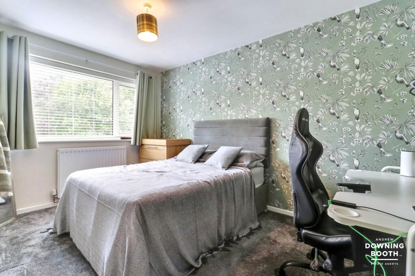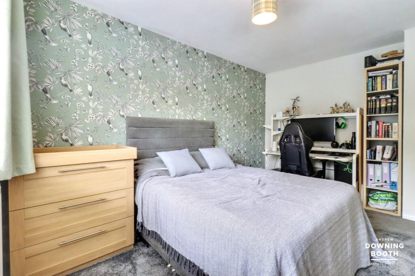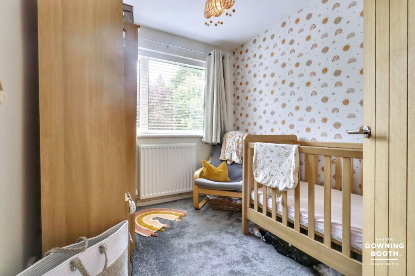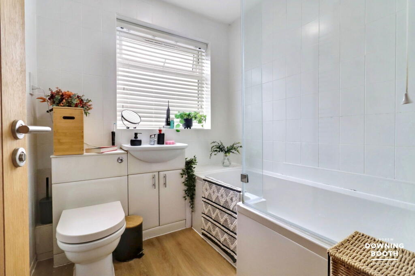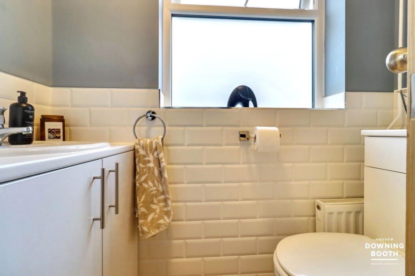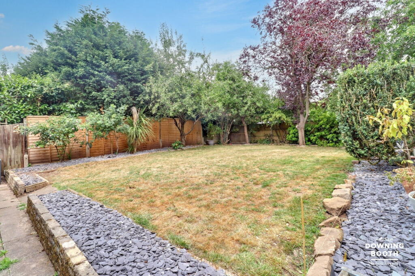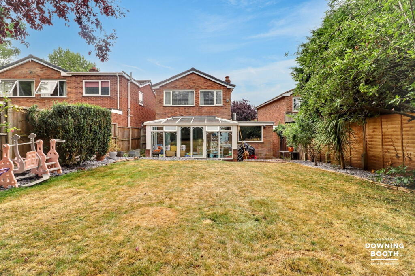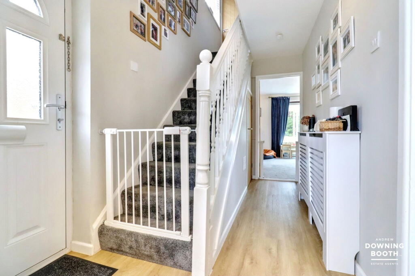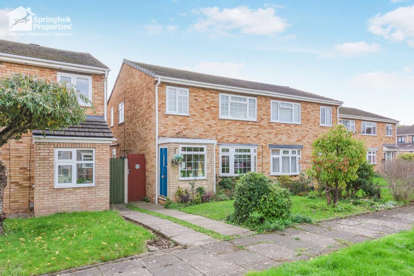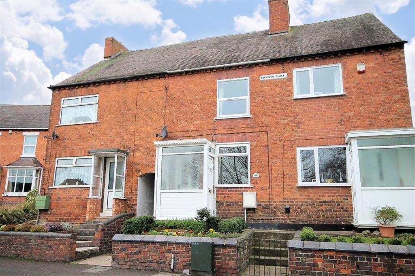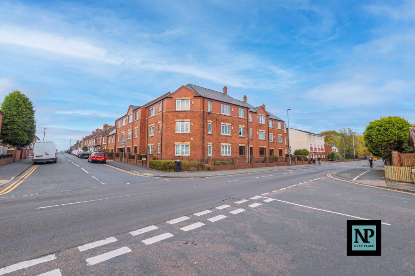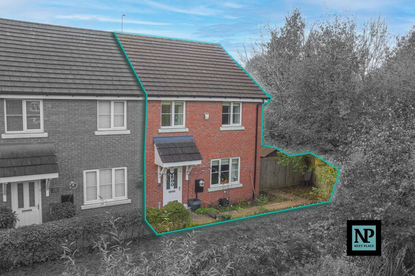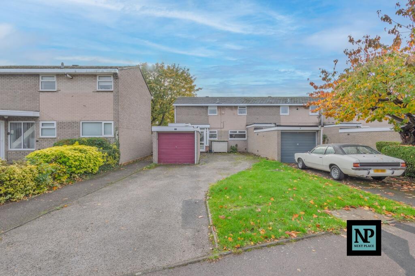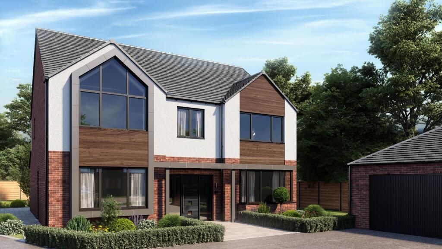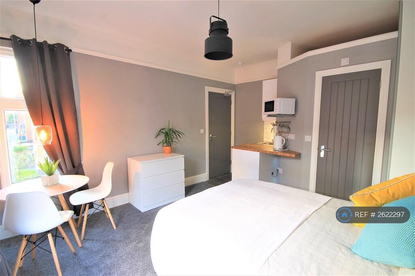Guys Close, Tamworth
Property Details
Bedrooms
3
Bathrooms
1
Property Type
Detached
Description
Property Details: • Type: Detached • Tenure: Freehold • Floor Area: N/A
Key Features: • Three Bedroom Detached Family Home • Generous Living Room • Attractive Kitchen / Diner • Impressive Room Sizes • Virtual 360 Degree Tour Available • Mature Landscaped Rear Garden • Driveway, Lawned Frontage & Garage • Convenient & Popular Location • EPC Rating: B • Council Tax Band: C
Location: • Nearest Station: N/A • Distance to Station: N/A
Agent Information: • Address: 6-8 City Arcade, Lichfield, WS13 6LY
Full Description: A well presented and conveniently located three bedroom family home, nestled right at the end of a peaceful cul-de-sac in a popular part of Tamworth. Located near the border of Tamworth and Hopwas, this superb detached property in Guys Close boasts a tranquil yet conveniently connected position, enjoying easy access to surrounding areas via the A5 and M42, whilst Ventura Retail Park sits comfortably within a ten minute drive; home to a vast array of shops, restaurants and supermarkets. A short walk in the opposite direction is the River Tame, offering scenic trails with abundant nearby countryside and only a 5 minute walk from the beautiful Hopwas Village offering canal walks with pubs along the way. Ideal for families, the property falls within the catchment area for highly regarded local schools, including the popular Thomas Barnes, Flax Hill Junior Academy and Landau Forte Academy QEMS.The accommodation boasts generous dimensions across two floors, with the ground floor featuring a welcoming entrance hall, tasteful and contemporary kitchen/diner, large main living room, equally good size conservatory and a guest WC, whilst the first floor is home to all three bedrooms and the attractive family bathroom. A car port and generous driveway with a well maintained lawn adjacent can be found to the frontage, whilst to the rear is an impressive landscaped garden and adjoined garage to make up the property's exterior. A viewing is essential in order to appreciate what's on offer. Entrance HallA side facing double glazed composite door opens to a welcoming entrance hall, with wood effect flooring, ceiling spotlights, a radiator and a staircase leading up to the first floor accommodation, housing a useful storage cupboard beneath. Living RoomA very spacious living room is fitted with a charming recess for a fire, radiator and rear facing double glazed sliding doors leading out to the conservatory. ConservatoryA very good size conservatory is fitted with a full range of side and rear facing UPVC double glazed windows, with rear facing UPVC double glazed sliding doors leading out to the garden. Kitchen / DinerA very attractive, light and airy kitchen/diner benefits from a dual aspect, courtesy of the front and side facing UPVC double glazed windows. The room is fitted with a contemporary range of matching base cabinets and wall units whilst a one and a half bowl sink with mixer tap is set into the wood effect work surface. There is a range of integrated Lamona appliances, including a dishwasher, double oven/grill and a five ring gas hob with extractor hood above, whilst there is also an integrated refrigerator/freezer. The room enjoys recessed ceiling spotlights, wood effect flooring and a radiator. Guest WCThe guest WC is fitted with an integrated low level flush WC and integrated wash hand basin with chrome mixer tap. There is a front facing UPVC double glazed window, wood effect flooring, partially tiled walls and a radiator. LandingA staircase leads up to a bright first floor landing, with a side facing UPVC double glazed window, built-in storage cupboard and loft access hatch. Master BedroomA large Master bedroom, with two sets of built-in wardrobes, a front facing UPVC double glazed window and a radiator. Bedroom TwoA second good size double bedroom, with a rear facing UPVC double glazed window and a radiator. Bedroom ThreeBedroom three is fitted with a rear facing UPVC double glazed window and a radiator. BathroomA contemporary family bathroom is fitted with a white suite, including an integrated low level flush WC, integrated wash hand basin with chrome mixer tap, and a P-shaped panelled bathtub, with chrome mixer tap and shower over. There is also a wall mounted heated towel rail, front facing UPVC double glazed window, tiled walls and wood effect flooring. ExteriorThe property sits on an attractive and tucked away plot towards the end of a quiet cul-de-sac, with a slab paved driveway providing off-road parking for multiple vehicles to the frontage, housing a mature hedge to one side and a well maintained lawn to the other. A car port provides covered parking, whilst a gate opens down one side of the garage to provide access to and from the rear garden. To the rear is a wonderfully private and generous garden, with a good size lawn providing a focal point to the centre, surrounded by a colourful array of mature shrubs and established trees to the perimeters within slate-chipped beds, including three apple trees. A slab paved patio sits to the nearest side of the property, offering a natural home for outdoor furniture, whilst a useful garden shed sits tucked away to one of the far corners. GarageA front facing up and over garage door opens to a single garage, with lighting and power. A side facing door opens to the garden, whilst the garage also houses the 2024-installed central heating boiler. ServicesWe understand the property to be connected to mains electricity, gas, water and drainage.
Location
Address
Guys Close, Tamworth
City
Tamworth
Features and Finishes
Three Bedroom Detached Family Home, Generous Living Room, Attractive Kitchen / Diner, Impressive Room Sizes, Virtual 360 Degree Tour Available, Mature Landscaped Rear Garden, Driveway, Lawned Frontage & Garage, Convenient & Popular Location, EPC Rating: B, Council Tax Band: C
Legal Notice
Our comprehensive database is populated by our meticulous research and analysis of public data. MirrorRealEstate strives for accuracy and we make every effort to verify the information. However, MirrorRealEstate is not liable for the use or misuse of the site's information. The information displayed on MirrorRealEstate.com is for reference only.
