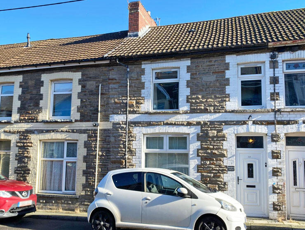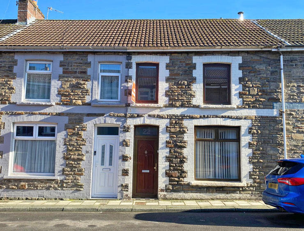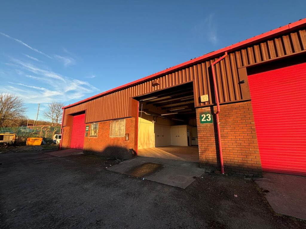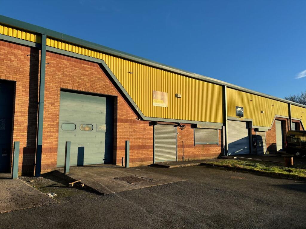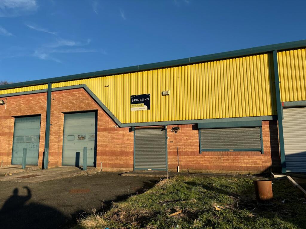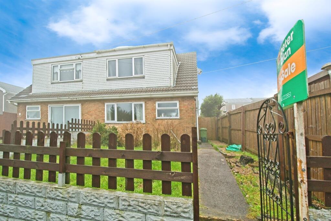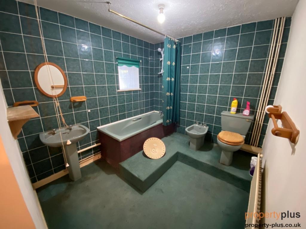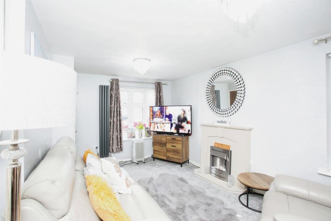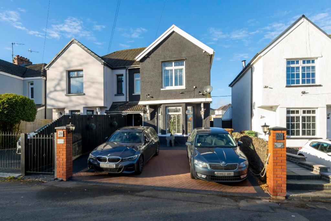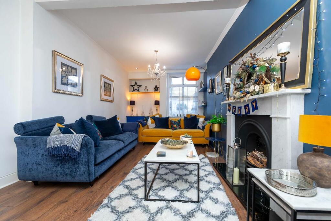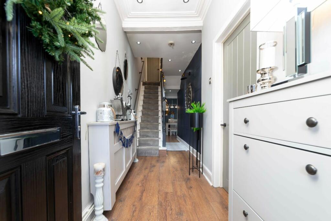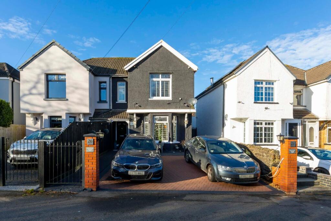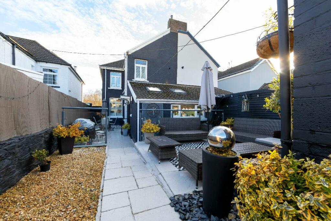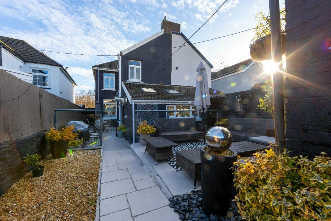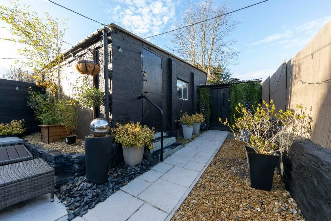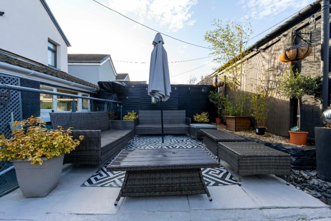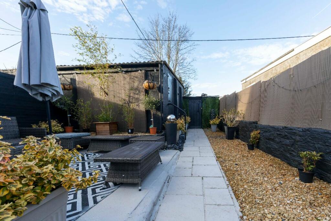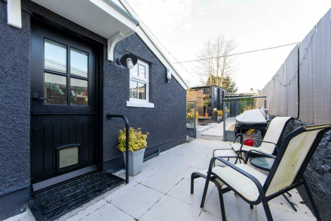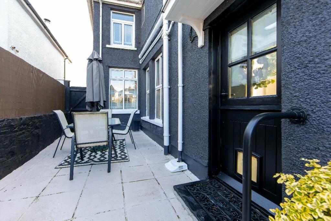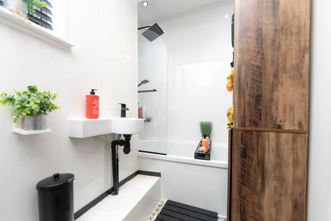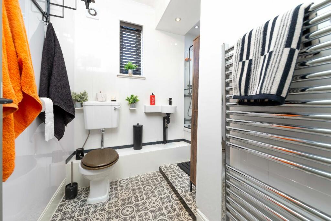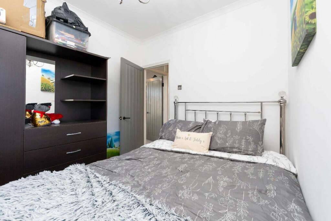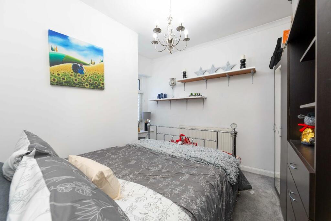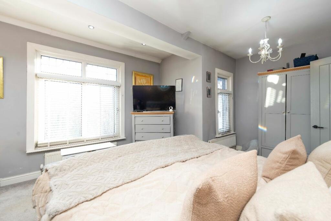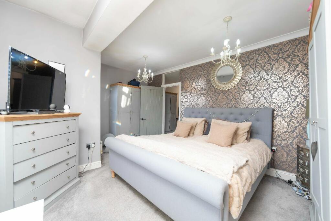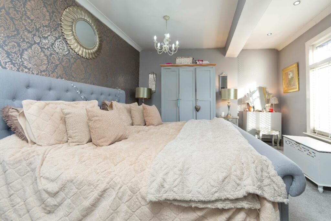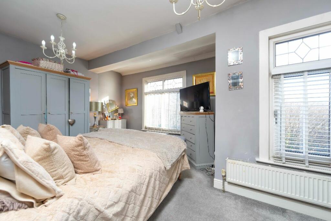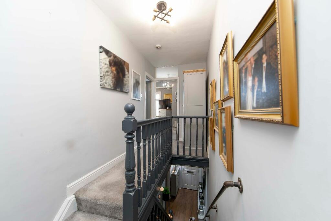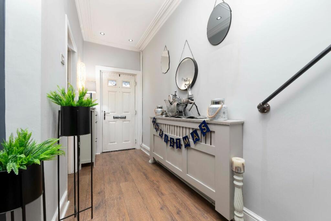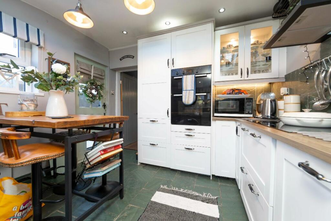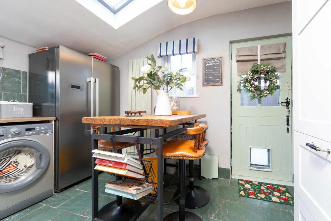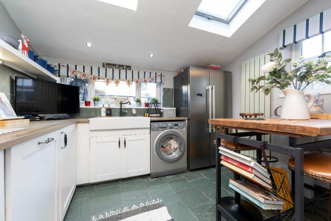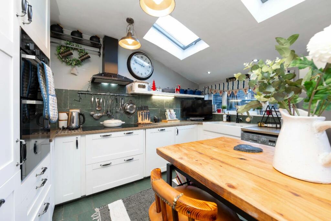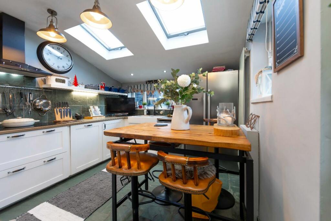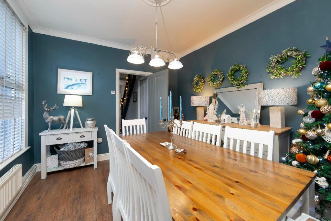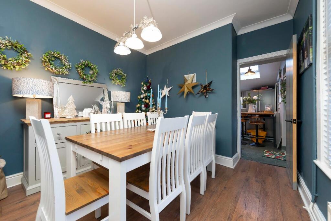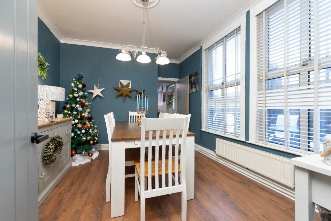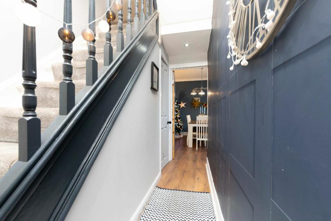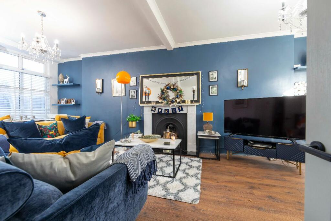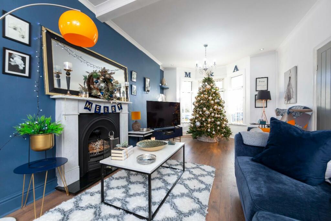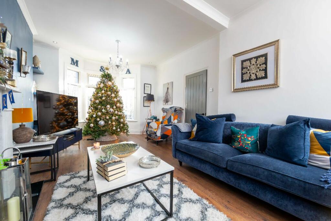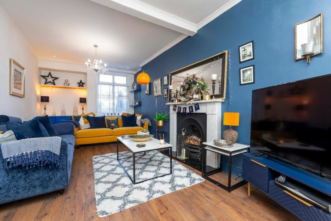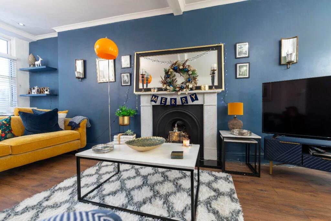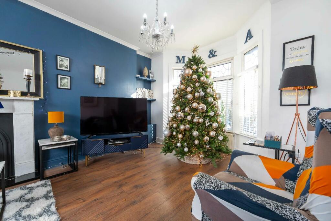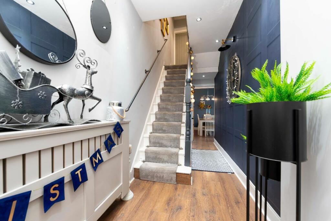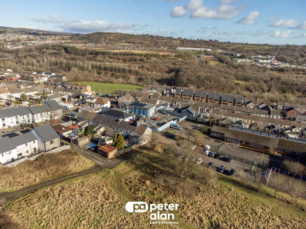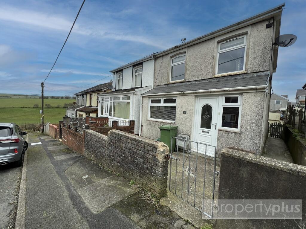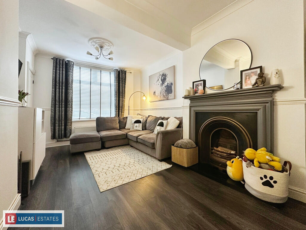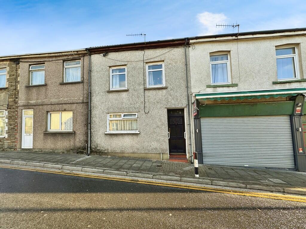Gwerthonor Road, Gilfach, Bargoed
For Sale : GBP 259500
Details
Bed Rooms
3
Bath Rooms
1
Property Type
Semi-Detached
Description
Property Details: • Type: Semi-Detached • Tenure: N/A • Floor Area: N/A
Key Features: • Key Facts For Buyers Available • Fantastic Family Home • Large Lounge And Separate Dining Room • Three Bedrooms And First Floor Bathroom Suite • Landscaped Private Garden • Off Road Parking For 2/3 Vehicles • Prime Location; Great Transportation Links Within Walking Distance • Garage To The Rear Of The Property
Location: • Nearest Station: N/A • Distance to Station: N/A
Agent Information: • Address: Bayside Property Lounge, Unit C, 20-22 Commercial Street, Nelson, CF46 6NF
Full Description: Purchased approximately 8 years ago, the current sellers have thoroughly enjoyed their time at Gwerthonor Road due to the property size, its location, accessibility to amenities, transportation, and outdoor walks.As you approach this wonderful semi-detached family home, you'll appreciate the convenient off-road parking available at the front of the property. The home is set across two levels. On the ground floor, you'll find an entrance hallway that leads into a fantastic lounge area, which serves as a great space for all family members to gather. Continuing down the hallway, there is a separate dining room adjacent to the kitchen located at the rear of the house. Following the stairway, the first floor comprises three bedrooms and a main bathroom suite. Heading out to the rear exterior, the sellers have highlighted that this is one of their favourite parts of the home. With its private appeal and design aimed at minimal upkeep, they have created the ideal space for family gatherings or simply enjoying a moment to yourself on a summer evening. Additionally, the garden area includes a garage at the rear of the property.The nearest Town Centre is Bargoed which when travelling by car is only a few minutes away. Bargoed has a lovely Town Centre with plenty of shops, restaurants & bars with local supermarkets all in one area. Short travelling distances to Newport & Cardiff.The town is served by Bargoed railway station with services to Cardiff, Penarth, and Barry; Bargoed Bus Interchange is situated at the northern end of the town, with local services and routes to nearby Blackwood, Ystrad Mynach, Caerphilly, and Newport, among others. The A469 by-pass road connects with the A465 Heads of the Valleys Road to the north and the A470 to the south, serving Cardiff and linking with the east-west Motorway M4.Don't let this opportunity pass contact Bayside today to schedule a viewing!Council Tax Band: D (Caerphilly County Borough Council)Tenure: FreeholdRelevant InformationPlease see below the key information:Tenure: FreeholdLocal Authority: Caerphilly County Borough CouncilCouncil Tax Band: DEPC: 58,84 (D)Heating Source: Mains GasEnergy Source: Mains ElectricSewerage: Mains SewerageWater Supply: MeteredParking: Off Road Parking / On Street Parking no permit required. If you have any questions, please get in touch with the office directly.FrontageAs you approach the semi-detached home, you will be greeted by a driveway, providing convenient parking for household members and guests. The front area in addition offers a gateway with a pathway leading to both the front and gated rear access point of the property.Entrance HallA composite doorway opens into the entrance hallway on the ground floor. This space features laminated flooring throughout, ceiling spotlights, a wall-mounted radiator, and a stairway leading to the first floor, which benefits from under-stairs storage.
From the entrance hallway, the lounge and separate dining room are accessible.LoungeA doorway from the entrance hallway leads into the spacious lounge, which offers ample room for the entire household to relax together.This well-decorated area features a bay window at the front and another window at the rear. The laminate flooring extends throughout the space, and power outlets are situated throughout. Additional highlights include a decorative fireplace, ceiling light fixtures, and a wall-mounted radiator.Dining RoomThe home features a separate dining room conveniently located off the entrance hallway, adjacent to the kitchen area, perfect for those who love to host.Present within the space are two side-facing windows, laminated flooring, power outlets, a ceiling light fixture with coving and a wall-mounted radiator.KitchenSituated at the rear of the property is a fitted kitchen area featuring both wall and base units and finished with contrasting countertops. The kitchen is equipped with integrated appliances, including a cooker, electric hob, extractor hood, and a Belfast sink and offers space for under-the-counter storage of household appliances. Additional features include a tiled splashback, tiled flooring, power outlets, a wall-mounted vertical radiator, a rear-facing window and both ceiling light fixtures and spotlights are installed.A doorway leads from the kitchen to the rear exterior.Stairway And LandingThe stairway to the first floor is accessible from the entrance hallway. A carpeted stairway leads to the first landing area, which provides access to one bedroom and a bathroom. From there, additional steps lead to a second landing area, where two more bedrooms can be accessed.Primary BedroomA doorway from the landing opens into the primary bedroom. Positioned to the front of the property located within the space are two front-facing windows, carpet flooring installed, power outlets, a ceiling light fixture, ceiling spotlights installed and a wall-mounted radiator.Bedroom Two The second double bedroom features a rear-facing window, carpet flooring, ceiling light fixture, power outlets and a wall-mounted radiator.Bedroom ThreeThe third and final bedroom is accessible from the landing area and is positioned at the rear of the property.BathroomThe first-floor bathroom suite features a bath with a shower and a glass screen, a wall-mounted wash basin, a toilet, an obscure window, a vertical heated towel rail, ceiling spotlights, and contrasting patterned vinyl flooring.Rear & Side GardenThe rear exterior of the property is accessible from the front and kitchen area. Boasting a private landscaped enclosed by fencing low maintenance garden providing a fantastic space to spend summer evenings with friends and family. In addition, there is a detached garage located at the rear of the property.BrochuresBrochure
Location
Address
Gwerthonor Road, Gilfach, Bargoed
City
Gilfach
Features And Finishes
Key Facts For Buyers Available, Fantastic Family Home, Large Lounge And Separate Dining Room, Three Bedrooms And First Floor Bathroom Suite, Landscaped Private Garden, Off Road Parking For 2/3 Vehicles, Prime Location; Great Transportation Links Within Walking Distance, Garage To The Rear Of The Property
Legal Notice
Our comprehensive database is populated by our meticulous research and analysis of public data. MirrorRealEstate strives for accuracy and we make every effort to verify the information. However, MirrorRealEstate is not liable for the use or misuse of the site's information. The information displayed on MirrorRealEstate.com is for reference only.
Real Estate Broker
Bayside Estates, Nelson
Brokerage
Bayside Estates, Nelson
Profile Brokerage WebsiteTop Tags
Likes
0
Views
45
Related Homes
