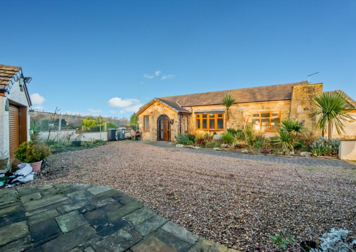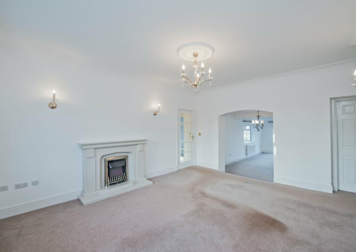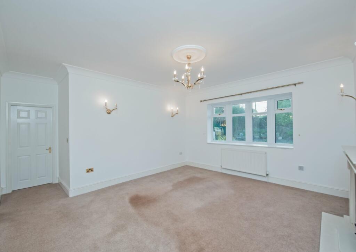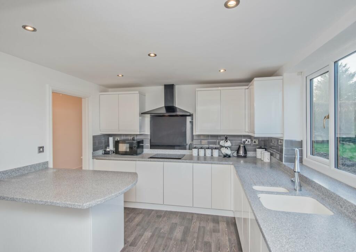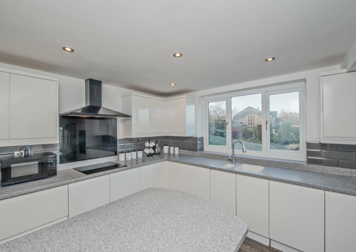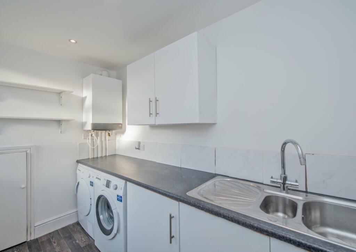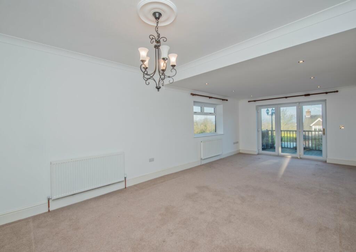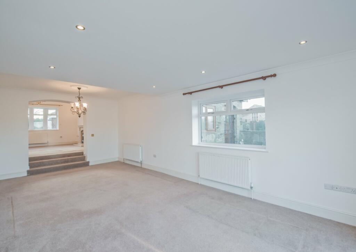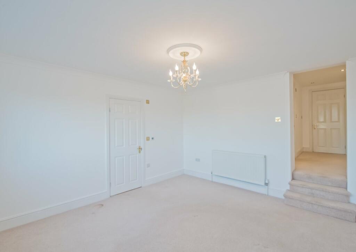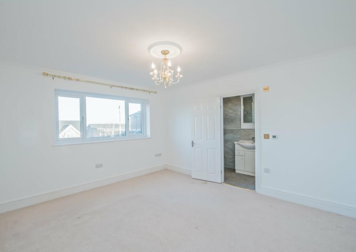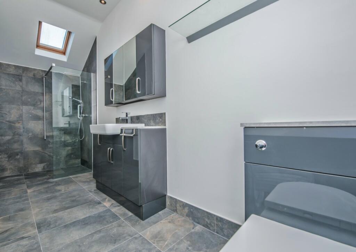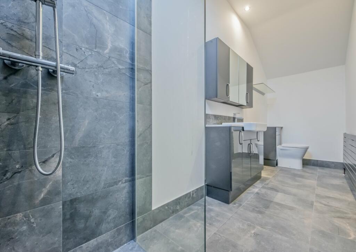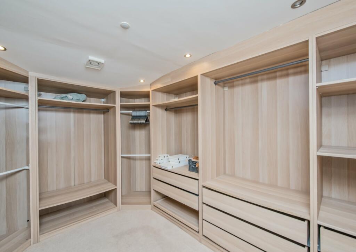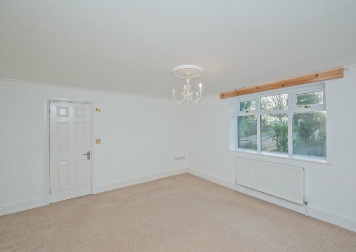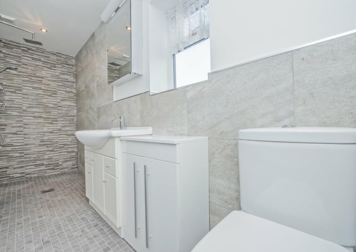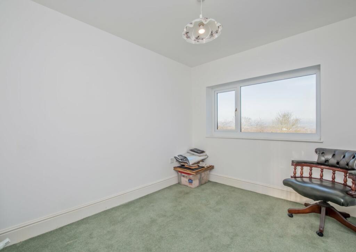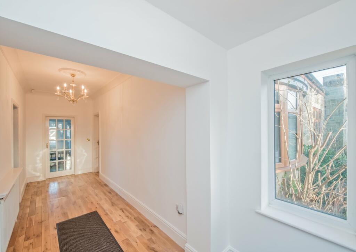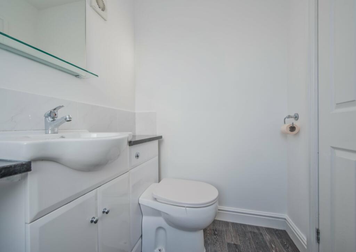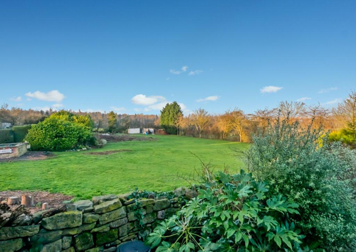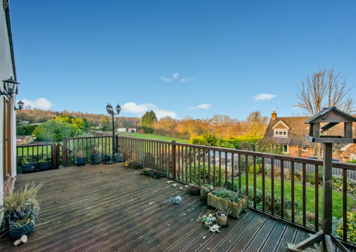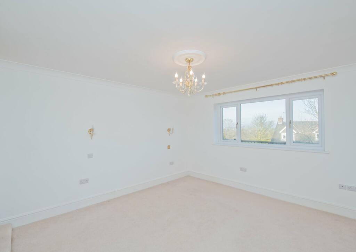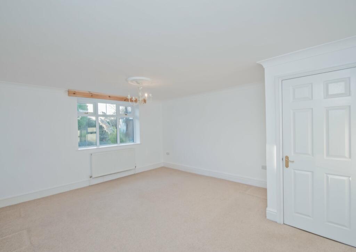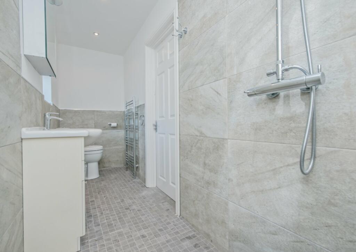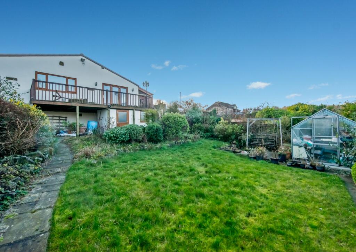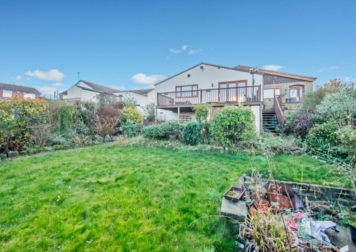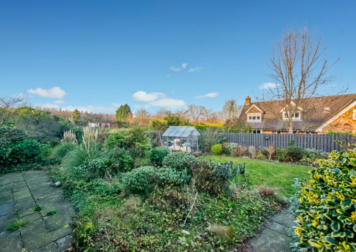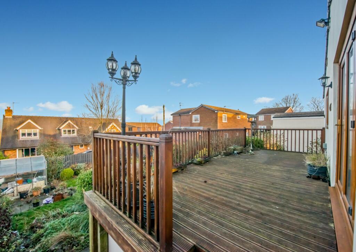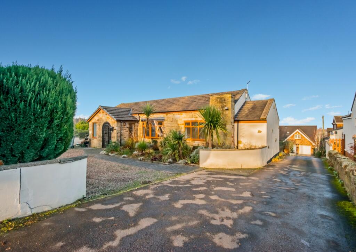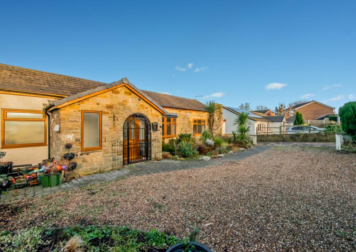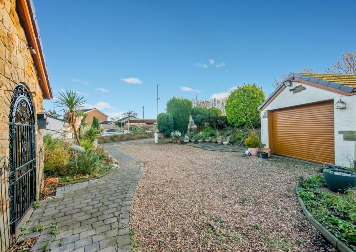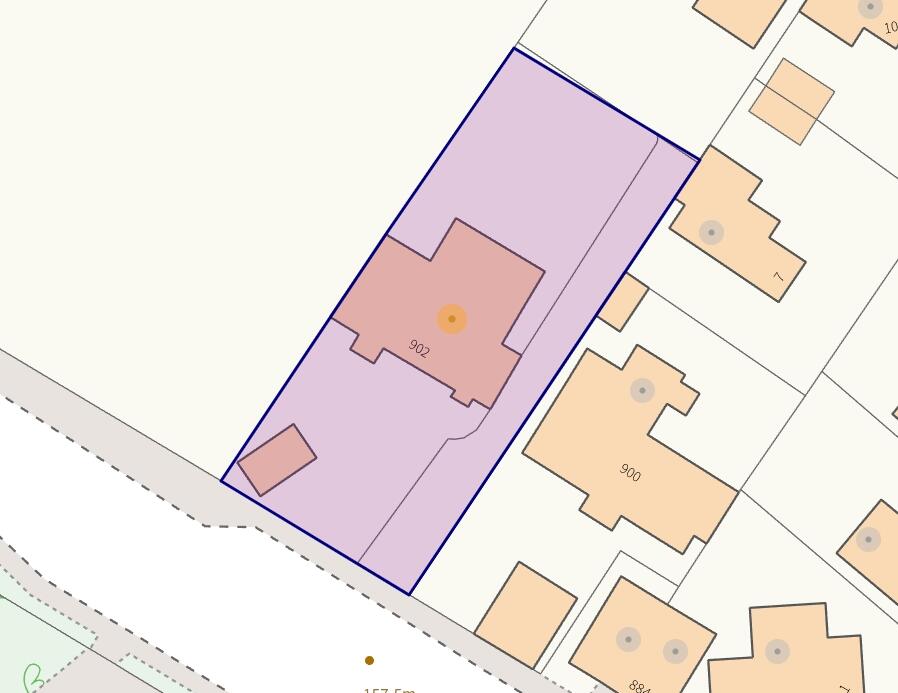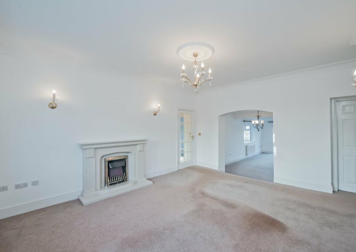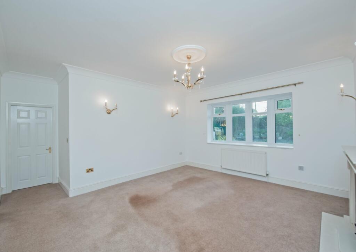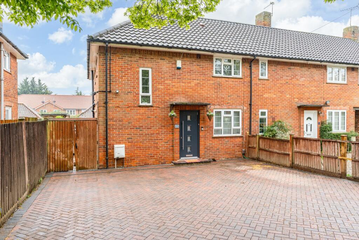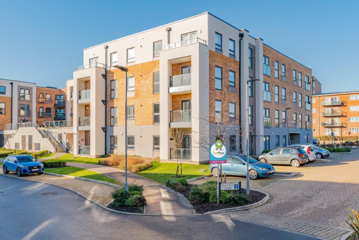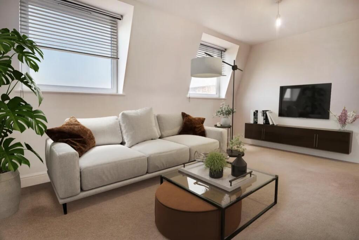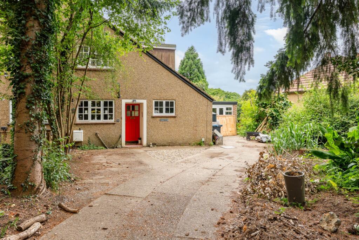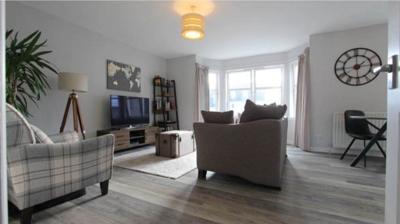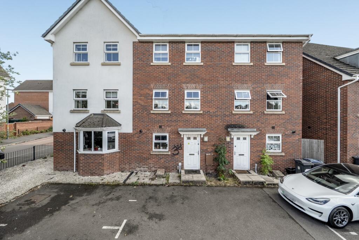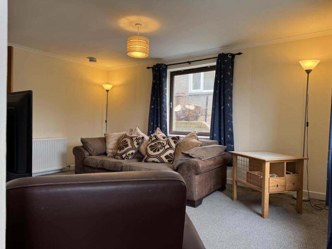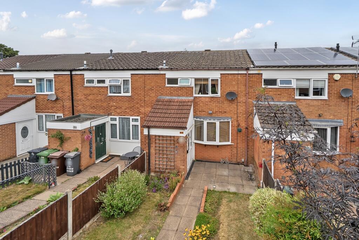Halifax Road, Cleckheaton, BD19
Property Details
Bedrooms
3
Bathrooms
2
Property Type
Bungalow
Description
Property Details: • Type: Bungalow • Tenure: N/A • Floor Area: N/A
Key Features: • WHY WE LOVE THIS BUNGALOW • Well Presented Extended 3 Bedroom Detached Bungalow • Popular Location Close to Amenities & M62 • Deceptively Spacious Footprint • 27ft Dining Room & Living Room • Suits Downsizers & Family Buyers • Master Ensuite Bedroom with Dressing Room (Potential 4th Bed) • Gardens, Driveway Parking & Garage
Location: • Nearest Station: N/A • Distance to Station: N/A
Agent Information: • Address: 2 Central Parade, Dewsbury Road, Cleckheaton, BD19 3RU
Full Description: A deceptively spacious TRUE EXTENDED DETACHED BUNGALOW in this popular location offering easy access to Cleckheaton, Huddersfield & M62 Motorway. Finished to a high specification and offering versatile accommodation to suit traditional bungalow buyers and growing families. Sold with NO CHAIN it comprises hall, wc, lounge, sizeable living dining room, modern breakfast kitchen, utility, master ensuite bedroom with walk in dressing room (potential fourth bedroom), double ensuite bedroom and single bedroom. To front is a driveway for ample parking and detached garage with raised decking and lawned garden to the rear. Benefits from GCH and uPVC DG. EPC - tbc. Entrance HallSpacious hallway with timber flooring.Guest WCVanity sink and wc.Lounge4.8m x 4.2m (15' 9" x 13' 9")Fireplace and electric fire. Steps and archway to...Dining Room7.5m x 3.7m (24' 7" x 12' 2")Having French doors leading onto garden.Utility Room2.9m x 1.7m (9' 6" x 5' 7")Wall and base units, constrasting work top and sink unit, Plumbing for auto washer and vent for dryer and wall mounted boiler.Kitchen3.1m x 3.1m (10' 2" x 10' 2")Modern range of wall and base units finished in white gloss with contrasting work top, breakfast bar and one and a half bowl inset sink and mixer tap. Double integral electric oven, electric hob and extractor. Integral dishwasher and space for US style fridge freezer. Metro tiled walls and door to rear.Bedroom One4.1m x 3.7m (13' 5" x 12' 2")En SuiteWet room en suite comprising shower, vanity sink and wc. Tiled walls and floor, chrome heated towel rail and vanity mirror.Dressing Room3.5m x 3m (11' 6" x 9' 10")Potential for further bedroom. Fitted wardrobes and shelving.Bedroom Two4.8m x 4.2m (15' 9" x 13' 9")En SuiteModern shower room comprising glazed walk-in shower, vanity sink and wc. Tiling to walls and floor.Bedroom Three3.1m x 2.6m (10' 2" x 8' 6")ExteriorThe property benefits from ample driveway parking and single detached garage plus lawned area. Raised decked area and pleasant paved and lawned garden with useful storage/garden room measuring 3.3m x 1.8m.BrochuresParticulars
Location
Address
Halifax Road, Cleckheaton, BD19
City
Cleckheaton
Features and Finishes
WHY WE LOVE THIS BUNGALOW, Well Presented Extended 3 Bedroom Detached Bungalow, Popular Location Close to Amenities & M62, Deceptively Spacious Footprint, 27ft Dining Room & Living Room, Suits Downsizers & Family Buyers, Master Ensuite Bedroom with Dressing Room (Potential 4th Bed), Gardens, Driveway Parking & Garage
Legal Notice
Our comprehensive database is populated by our meticulous research and analysis of public data. MirrorRealEstate strives for accuracy and we make every effort to verify the information. However, MirrorRealEstate is not liable for the use or misuse of the site's information. The information displayed on MirrorRealEstate.com is for reference only.
