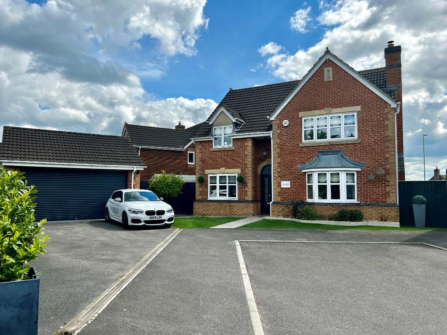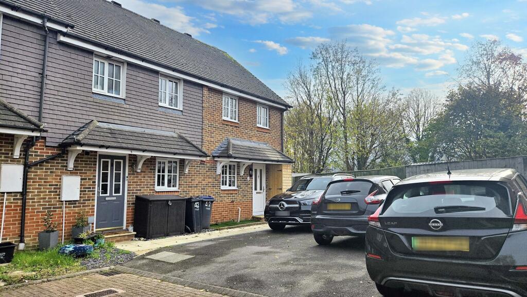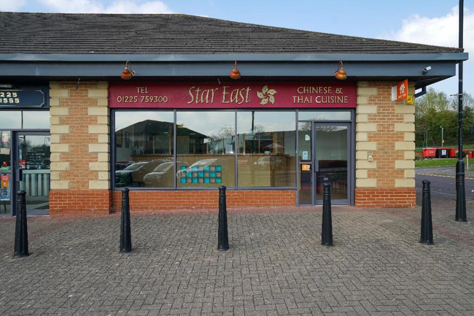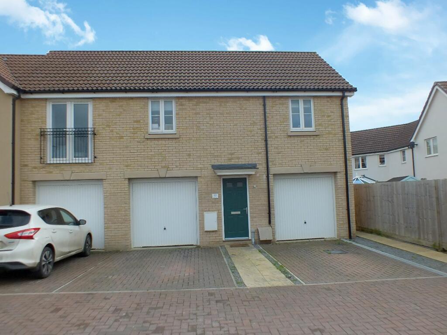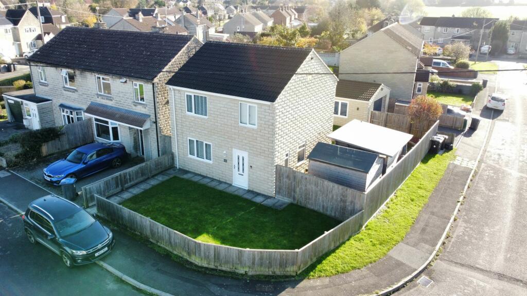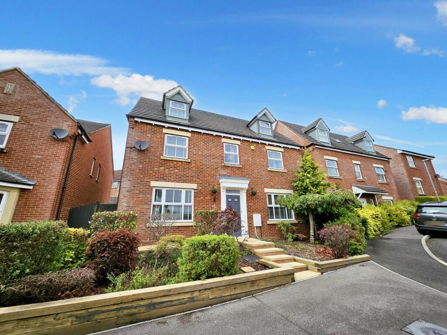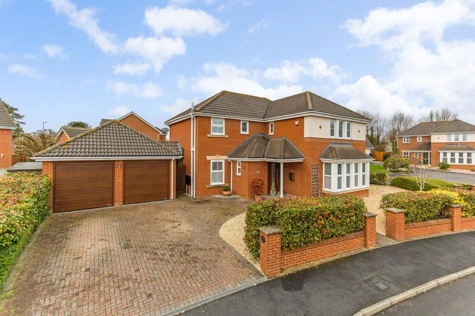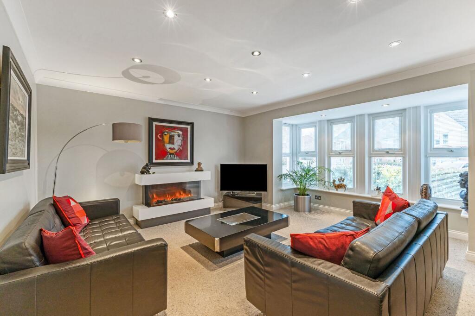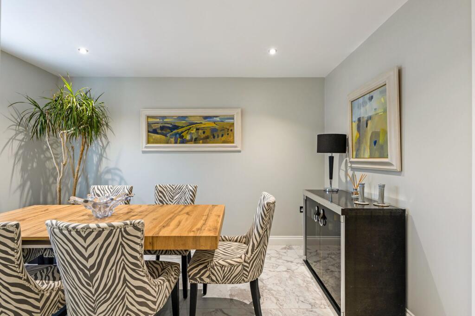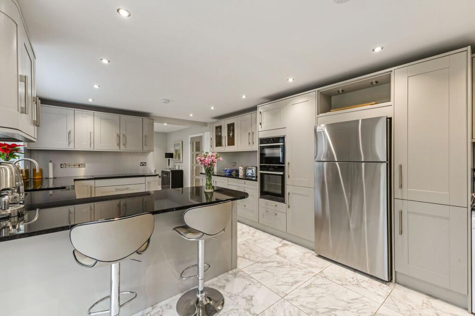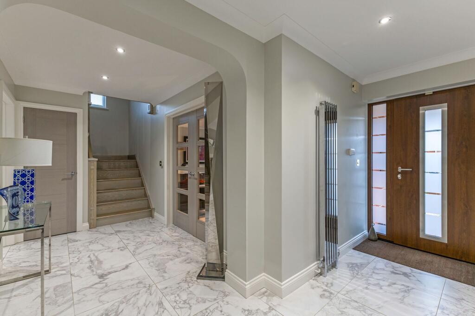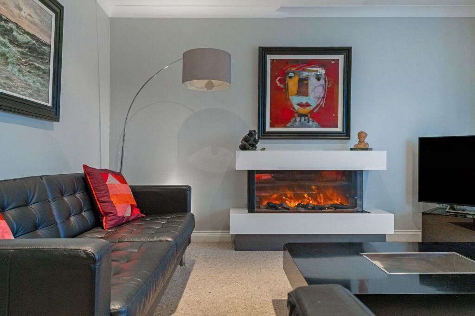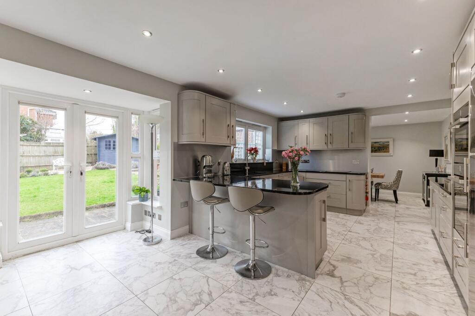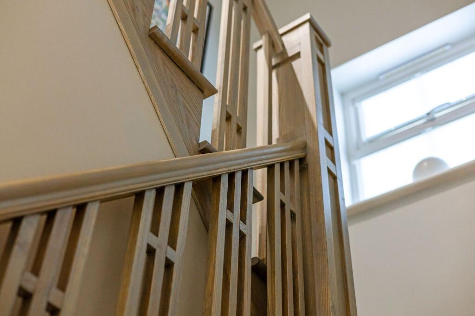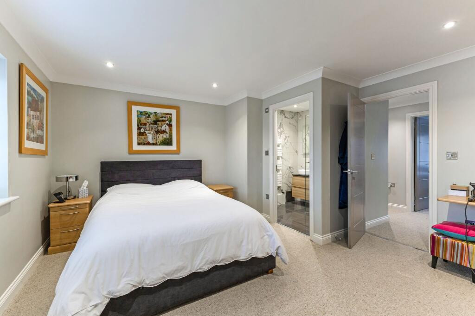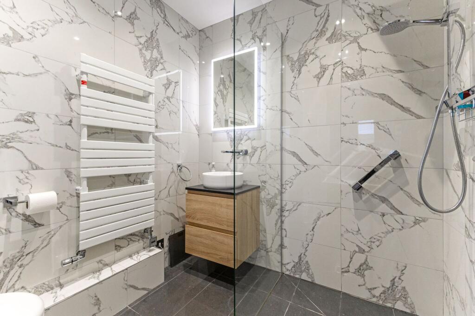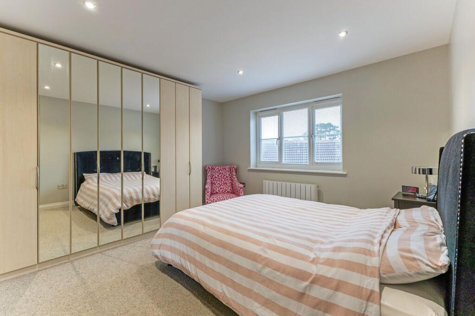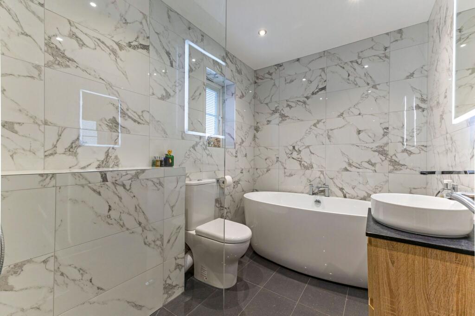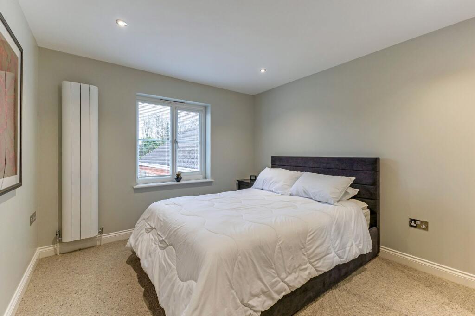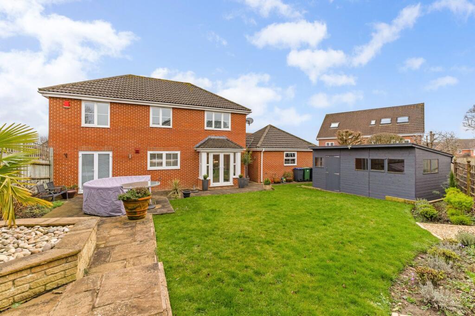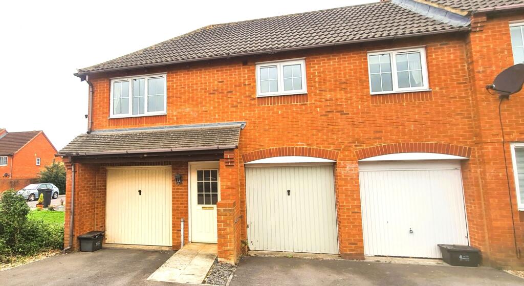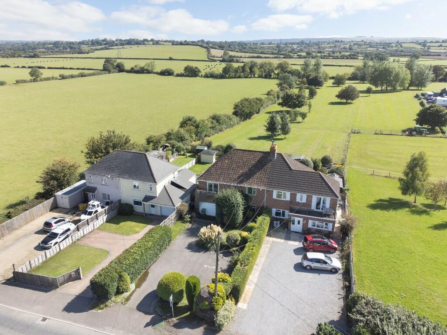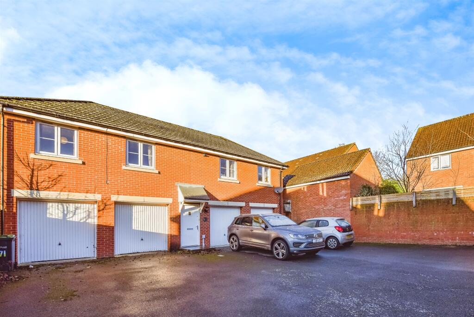Hanewell Rise, Hilperton, BA14
For Sale : GBP 700000
Details
Bed Rooms
4
Bath Rooms
3
Property Type
Detached
Description
Property Details: • Type: Detached • Tenure: N/A • Floor Area: N/A
Key Features: • Stylish and Contemporary Immaculate Four-Bedroom Family Home • Modernised to an Exceptionally High Standard • Beautifully designed Sitting Room with Feature Window • Superb, spacious open-plan Kitchen/Dining Room • Bespoke Oak Staircase • Garden Studio/Home Office
Location: • Nearest Station: N/A • Distance to Station: N/A
Agent Information: • Address: 1 Wood Street Bath, BA1 2JQ
Full Description: 1 Hanewell Rise is located in the charming village of Hilperton, approximately 2 miles from the county town of Trowbridge. It has a thriving community with regular events held in the village hall, a traditional 18th century pub, a well-regarded garden centre with café, supermarket, and two primary schools.The village is ideally positioned on the attractive western stretch of the Kennet & Avon Canal providing recreational boat hire and picturesque walks. There is a regular and reliable bus service into Trowbridge, a bustling town with a historic past. Hilperton has excellent transport links with the A361 passing outside the village and the A350 nearby which leads to the M4 via Chippenham and the A303 and A36 to the south. Trowbridge railway station is two miles away, providing excellent transport links to London (under two hours), Bath, Bristol, Salisbury and Southampton.The World Heritage City of Bath is approximately 11 miles away and offers a wonderful array of chain and independent retail outlets, many fine restaurants, cafés and wine bars. Bath offers a number of well-respected cultural activities which include a world-famous music and literary festival, the Roman Baths and Pump Rooms, along with many museums and art galleries.Description Entering the house via the front door, you are immediately struck by the quality of the interior of this home. Our clients set about modernising the house to make it a stylish and comfortable contemporary home. The generous entrance hall has beautiful ceramic marble tiling that runs through to the kitchen and dining room. To your left is a well-fitted cloakroom and the next door opens to an excellent study with built-in wrap-around desk and fitted bookcase. The generous hall also runs to the right and here you find the beautifully designed sitting room with a large feature window facing the front of the property. There is a central Rayburn media fireplace which can provide up to 10kw of heat. Opposite the sitting room, a door leads you through to a most fabulous open plan kitchen/dining room and there is also a space for a sofa, ideal for family time. The kitchen is beautifully designed and has high end appliances which include a Fisher Paykal fridge freezer, 5-ring Neff ceramic hob with high grade extraction and a Neff dishwasher. The dining room is a good size and, together with the kitchen area, has double French doors to the garden. At the far end of the kitchen is a utility/laundry area with plumbing for a washing machine and dryer. A door leads out to the side passage and then through to the garage.From the main hall a fabulous bespoke oak staircase with a limed grey wash finish leads to the upper floor. Here you find the master bedroom with ensuite shower room, all fitted to a high specification including dual fuel towel radiators. There is a further bedroom with ensuite shower room, ideal for guests, two further double bedrooms and a family bathroom.ExternallyThere is a good sized, mainly lawned, garden to the rear which has a large terrace, ideally placed to catch the westerly evening sun. In one corner there is a good-sized shed and to the opposite side is a larger garden studio/home office which has light and power. The front of the property has a block paved driveway for two cars and access to an excellent double garage with electric doors.General Information Wiltshire Council. Council Tax Band F.Freehold tenure.Mains services connected.EPC Rating: CParking - Double garageParking - Off streetBrochuresBrochure 1
Location
Address
Hanewell Rise, Hilperton, BA14
City
Hilperton
Features And Finishes
Stylish and Contemporary Immaculate Four-Bedroom Family Home, Modernised to an Exceptionally High Standard, Beautifully designed Sitting Room with Feature Window, Superb, spacious open-plan Kitchen/Dining Room, Bespoke Oak Staircase, Garden Studio/Home Office
Legal Notice
Our comprehensive database is populated by our meticulous research and analysis of public data. MirrorRealEstate strives for accuracy and we make every effort to verify the information. However, MirrorRealEstate is not liable for the use or misuse of the site's information. The information displayed on MirrorRealEstate.com is for reference only.
Real Estate Broker
Crisp Cowley (Bath) Ltd, Bath
Brokerage
Crisp Cowley (Bath) Ltd, Bath
Profile Brokerage WebsiteTop Tags
SuperbLikes
0
Views
51
Related Homes
