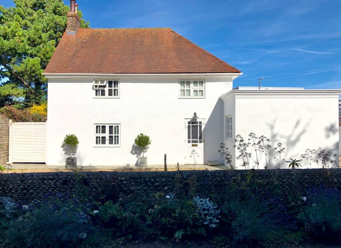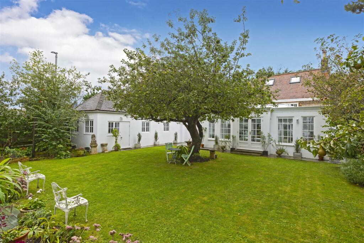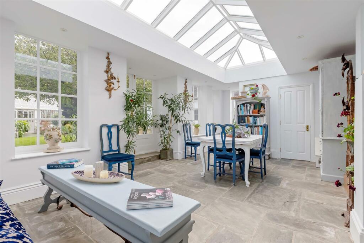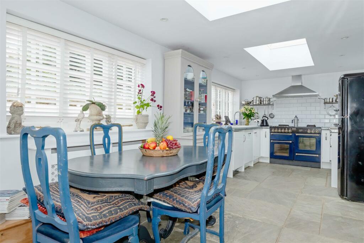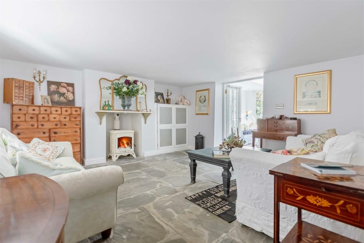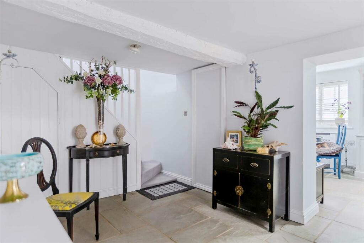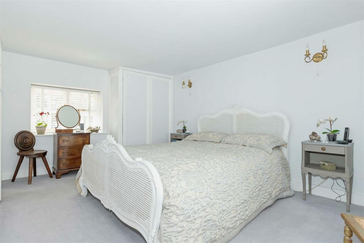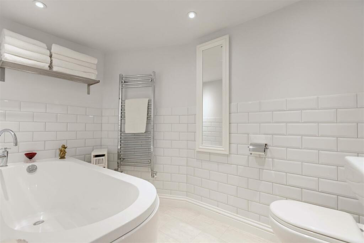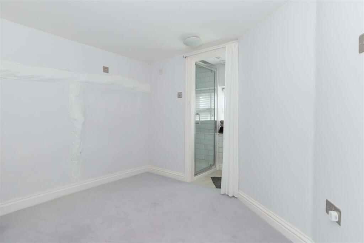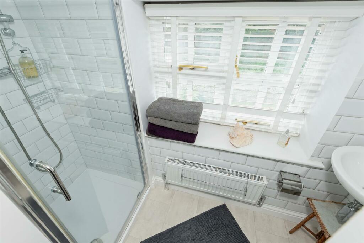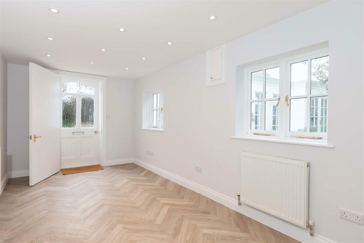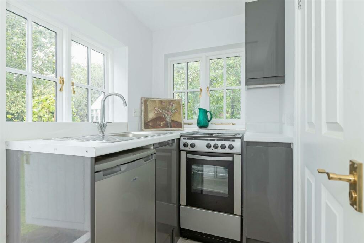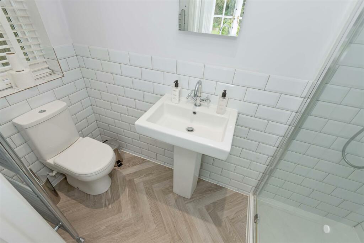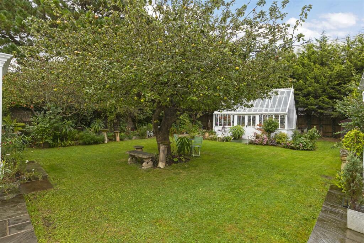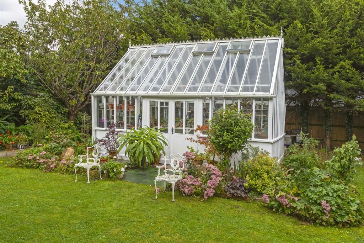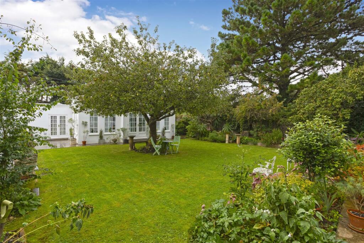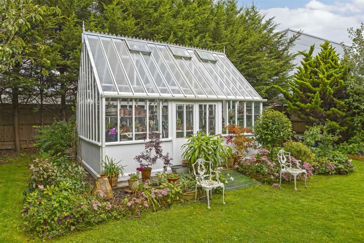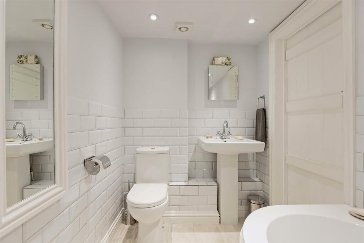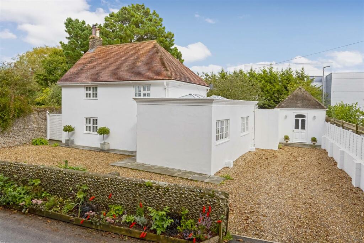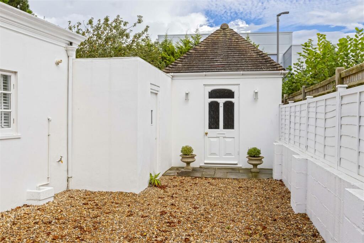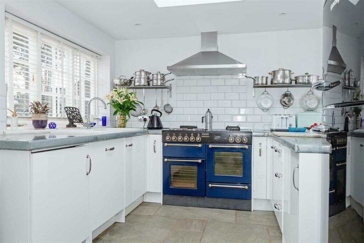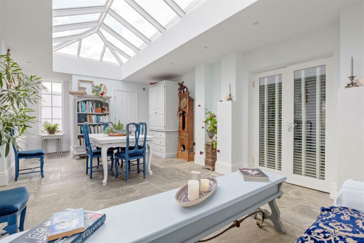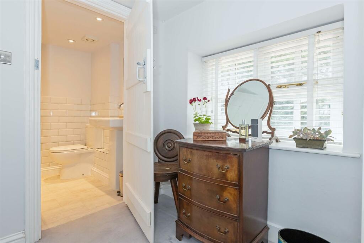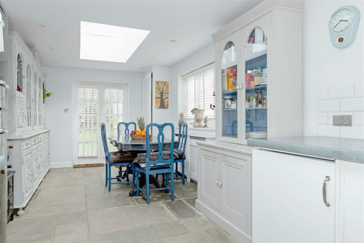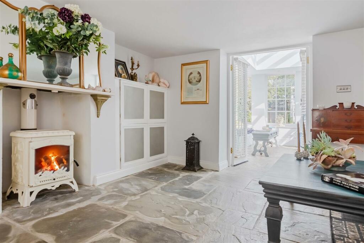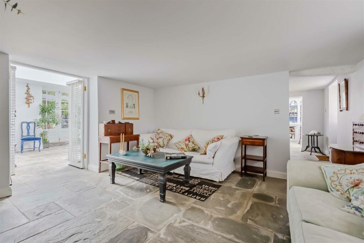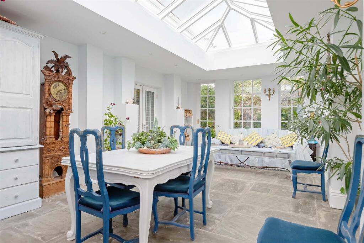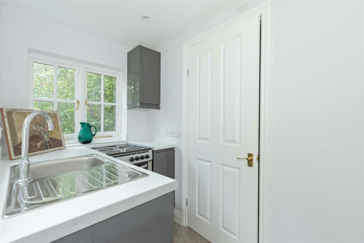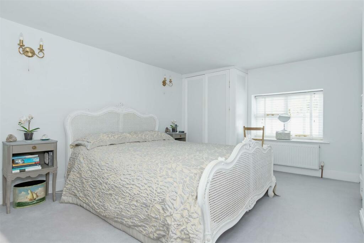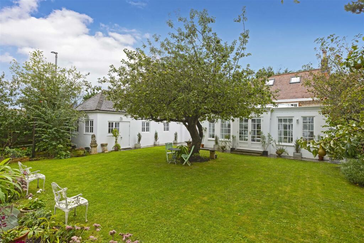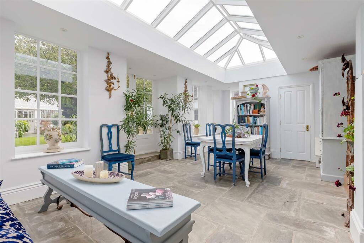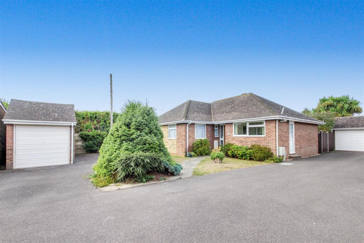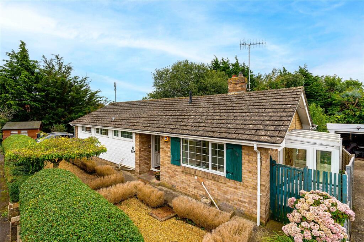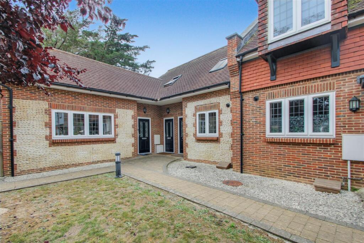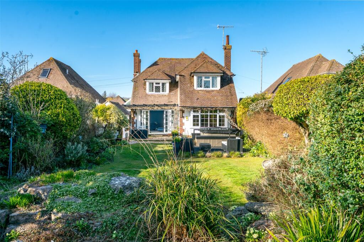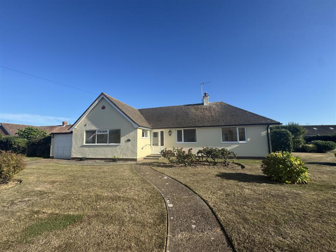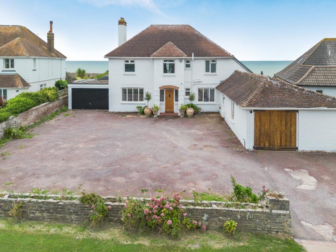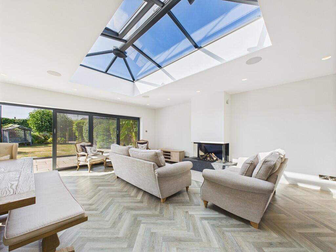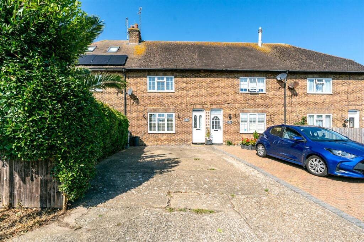Hangleton Lane, Ferring, Worthing
Property Details
Bedrooms
3
Bathrooms
4
Property Type
House
Description
Property Details: • Type: House • Tenure: N/A • Floor Area: N/A
Key Features: • Detached House • Two Double Bedrooms • Large Kitchen/Breakfast Room • Beautiful Orangery • One Bathroom and Three En-Suites • Studio/Annex/Bedroom Three • Ample Off-Road Parking • Council Tax Band - C • Large Ornate Greenhouse • EPC Rating - TBC
Location: • Nearest Station: N/A • Distance to Station: N/A
Agent Information: • Address: 2 Boxgrove Parade, Goring-By-Sea, Worthing, BN12 6BR
Full Description: We are delighted to offer to the market this beautiful character-filled detached House ideally situated in Hangleton, the foot of the South Downs, with access up Hangleton Lane direct to the downs and close to local shops, schools, parks, bus routes, and easy access to both the A27 and A280 nearby. The beautifully presented House comprises a mixture of modern and classic character throughout and offers a grand entrance hallway, a spacious living room with feature fireplace, a large kitchen/breakfast room, a beautiful orangery with a spectacular traditional style roof lantern, and en-suite shower room. Upstairs, there are two double bedrooms both benefiting from an en-suite. Outside there is a brick-built studio/annex with an office space, kitchen, and an en suite shower room; ample off-road parking, a spacious, well-maintained rear garden with a beautiful mature apple tree and further plants and trees surrounding, and a large timber-framed ornate greenhouse.Front Grarden - Ample off-road parking for multiple vehicles. Pebble shingle areas. Mature flower bed to front. Side access.Entrance Hallway - Exposed brick. Original beams. Radiator. Understairs storage. Stone tiled floor. Cupboard with shelving. Wall light.Sitting Room - 4.36 x 4.31 (14'3" x 14'1") - Stone tiled floor. Built-in storage with shelving. Invicta, Chambord wood burner. Underfloor heating. Wall lights. Double glazed traditional timber framed windows and French doors to orangery.Kitchen/Diner - 7.06 x 2.96 (23'1" x 9'8") - Base and drawer units. Stone tiled floor. One and a half bowl ceramic basin and drainer. Triple aspect double glazed traditional windows and French doors to rear garden. Tiled splashback. Spotlights. Two large double glazed traditional style roof lanterns. Range Master with overhead extractor. Integrated dishwasher and washing machine. Radiator. Boiler cupboard with Atag combi boiler. Space for fridge/freezer.Orangery - 7.85 max x 4.65 max (25'9" max x 15'3" max) - Stone tiled floor. Large double glazed triple aspect traditional timber framed windows. Spotlights. Brick built. Full length double glazed traditional style roof lantern. Underfloor heating. Double glazed French doors to rear garden. Door to:Shower Room - Corner shower with wall mounted shower and controls. Wash hand basin and pedestal. Low level flush WC. Underfloor heating. Tiled walls and splashback. Double glazed traditional timber framed window. Extractor fan.Landing - Exposed beams. Double glazed traditional windows.Master Bedroom - 4.52 x (14'9" x ) - Dual aspect double glazed traditional windows. Full-length fitted wardrobes with shelving and hanging rails. Additional full-length cupboard. Radiator. Wall lights. Door to:En-Suite - Wash hand basin and pedestal. Low level flush WC. Tiled splashback. Extractor fan. Wall mounted heated towel rail. Spotlights. Large double ended bath. Hidden mirror cupboard.Bedroom Two - 2.91 x 2.42 (9'6" x 7'11") - Exposed beams. Loft hatch. Door to:En-Suite - Double glazed traditional windows. Tiled splashback. Spotlights. wall hung basin. Corner low level flush WC. Shower tray with wall mounted controls and attachment. Radiator. Extractor.Rear Garden - Mature trees, plants, bushes and fruit trees. Patio area. Shed. Side access. Multiple seating areas. Large timber framed ornate greenhouse. Access to:Self Contained Studio/Annex - Two entry points. Brick built. Double glazed traditional timber framed windows and doors. Herringbone flooring throughout. Radiators. Spotlights. Kitchen with oven, fridge/freezer, basin and drainer, tiled splashback. Shower room with shower tray, wall mounted shower and attachment, basin and pedestal, low level flush WC, tiled splashback, double glazed traditional window, and a wall mounted heated towel rail.BrochuresHangleton Lane, Ferring, Worthing
Location
Address
Hangleton Lane, Ferring, Worthing
City
Ferring
Features and Finishes
Detached House, Two Double Bedrooms, Large Kitchen/Breakfast Room, Beautiful Orangery, One Bathroom and Three En-Suites, Studio/Annex/Bedroom Three, Ample Off-Road Parking, Council Tax Band - C, Large Ornate Greenhouse, EPC Rating - TBC
Legal Notice
Our comprehensive database is populated by our meticulous research and analysis of public data. MirrorRealEstate strives for accuracy and we make every effort to verify the information. However, MirrorRealEstate is not liable for the use or misuse of the site's information. The information displayed on MirrorRealEstate.com is for reference only.
