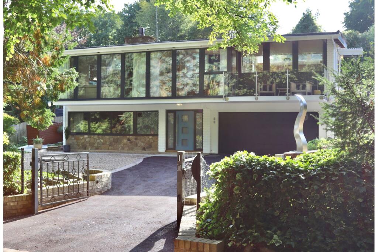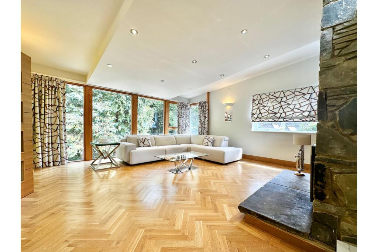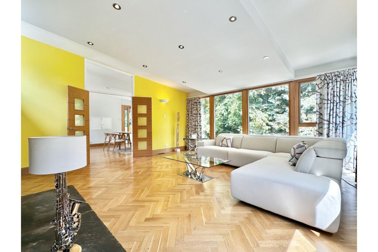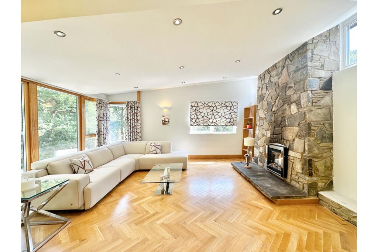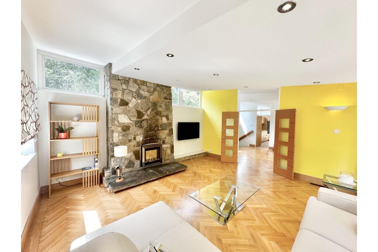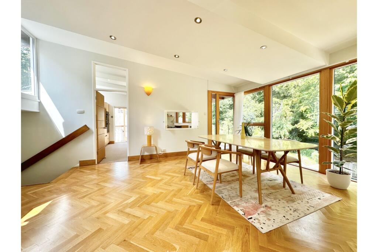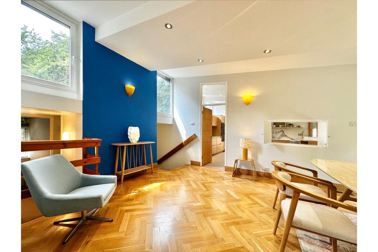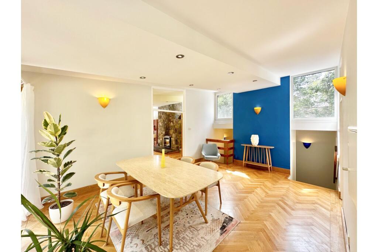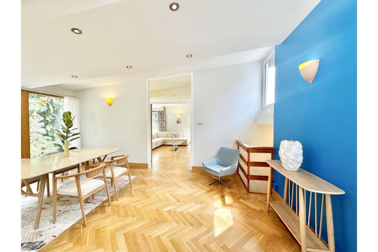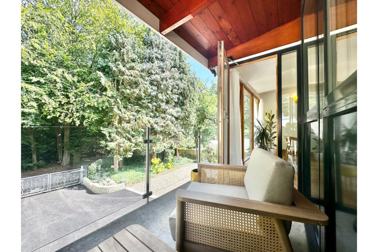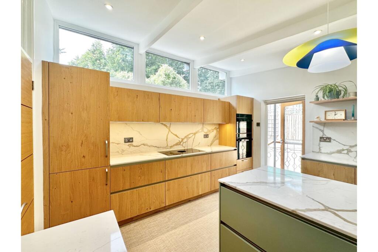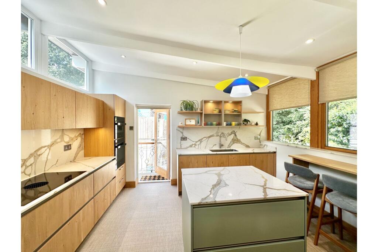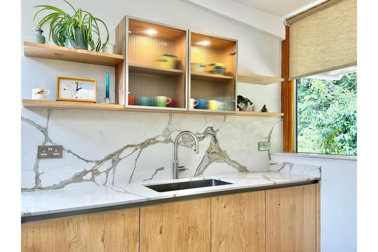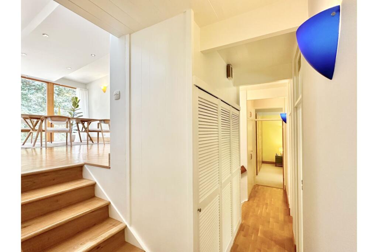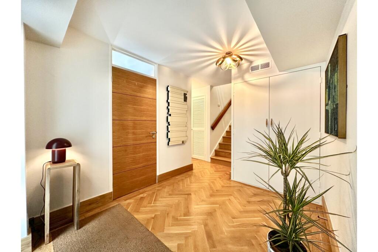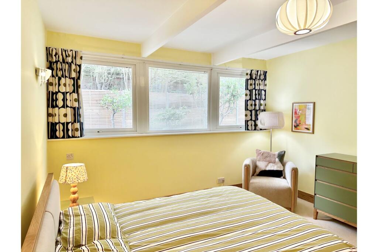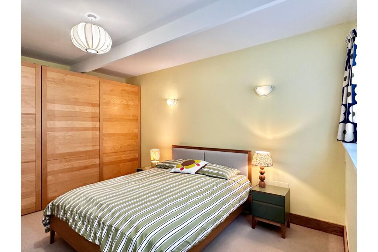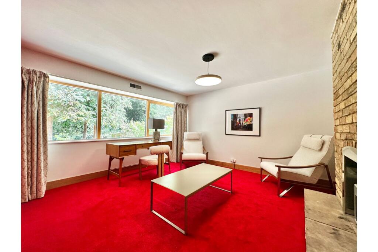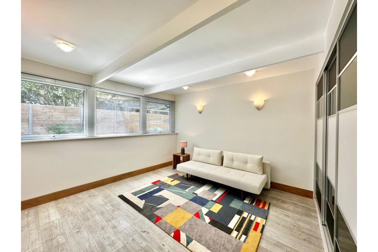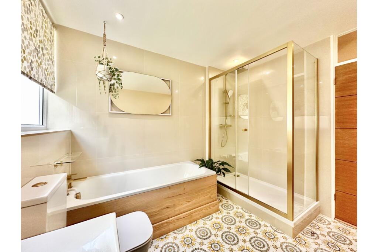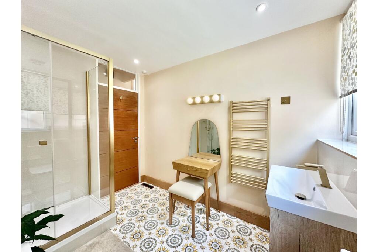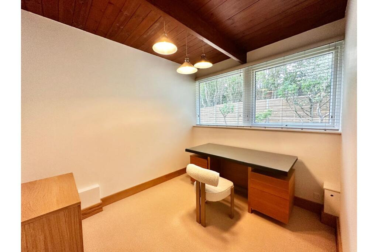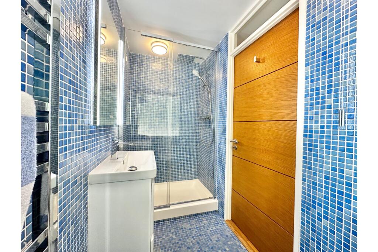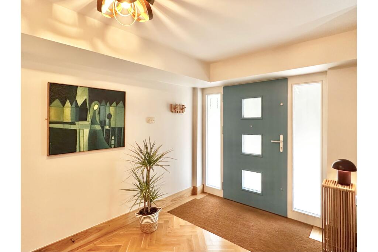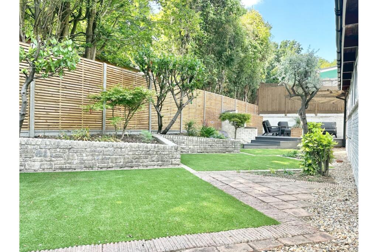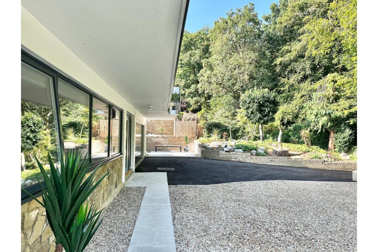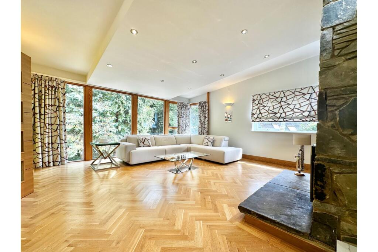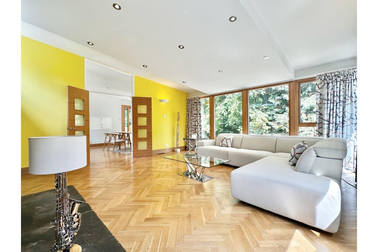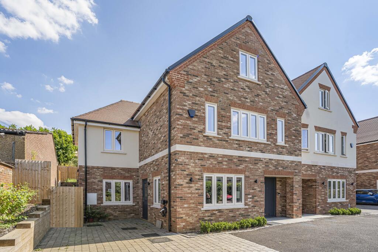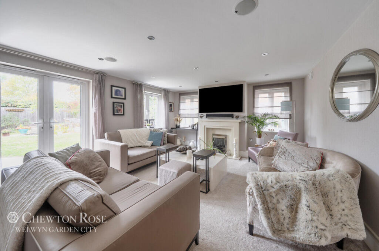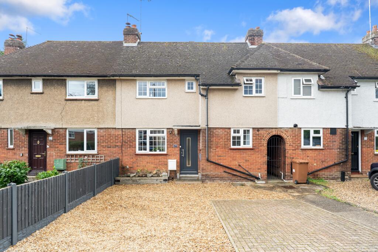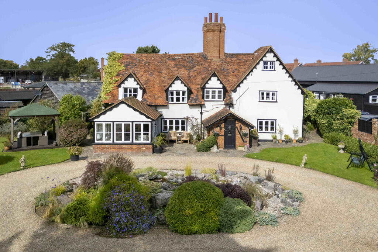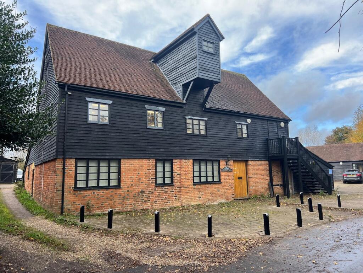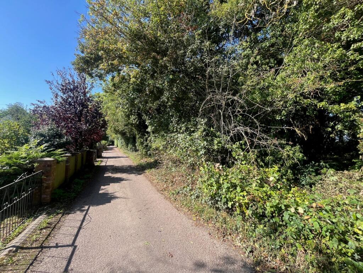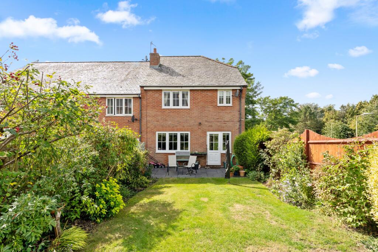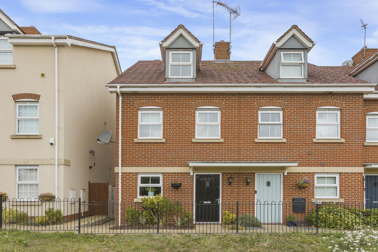Hangmans Lane, Welwyn, AL6
Property Details
Bedrooms
4
Bathrooms
2
Property Type
Detached
Description
Property Details: • Type: Detached • Tenure: Freehold • Floor Area: N/A
Key Features: • Stunning Woodland Setting • Innovative & Rarely Available Modernist Design • Four Bedrooms (Three Doubles) • Double Garage • Peaceful, Secluded And Idyllic Location • Driveway For Numerous Vehicles • Floor To Ceiling Windows Overlooking Woodland • Chain Free
Location: • Nearest Station: N/A • Distance to Station: N/A
Agent Information: • Address: Purplebricks, 146 Freston Road, London, W10 6TR
Full Description: The Property“Treetops” is a stunning and unique detached modernist home located on an idyllic, secluded and highly sought after lane. Set at the edge of a 180-acre wood the property offers continuous floor-to-ceiling windows on the top floor and a large covered balcony from which to enjoy captivating views of the surrounding woodland.Built in the 1960's for the architect’s own use, this architect designed property boasts innovative modernist design emphasising clean lines, split-level floors, a reverse living layout and is a wonderful example of classic bright and spacious 1960s design.The house benefits from sensitive alterations to the original design for luxurious and modern living including new bespoke German kitchen and stunning new bathrooms. Windows are triple-glazed to the front and double-glazed to the rear, the house has been redecorated both internally and externally to an exceptional standard, a new electrical consumer unit is compliant with latest regulations and a new gas heating system which is A rated for energy performance, make it highly efficient to run.The garden space around the house offers both a striking foreground to the house, as well as a beautifully landscaped private space in which to relax or entertain that also benefits from easy maintenance.LocationSitting just off Mardley Hill, Hangmans Lane is truly stunning and uniquely positioned on a remote lane to the outskirts of Mardley Heath, highly desirable due to its peaceful, yet highly accessible, location. It is situated in the Oaklands area, close to the villages of old Welwyn and Knebworth. The neighbourhood has a parade of shops including a sub post office, comprehensive convenience store and takeaway. A short walk from the house is the Mardley Hill Deli, perfect for a morning coffee and pastry. The Tilbury at Datchworth, an eighteenth-century gastro-pub is within walking distance, or a few minutes away by car and in the other direction a collection of local favourites include The Chequers and The Red Lion. Tesco Local on Mardley Hill is also a short walk away, and there are local supermarkets in Knebworth and Old Welwyn villages which are both just over a mile away.Old Welwyn is a truly picturesque village steeped in historic cottages, a hidden manor house, ancient ford, Old Roman Baths and a selection of restaurants and shops including an independent bakery are just a mile away.Knebworth also has a range of shops, takeaways and cafes and a picturesque old pub and restaurant. The Lytton Arms, close to the famous Knebworth House, offers lovely walks through the deer park and grounds, including gardens and adventure play area.Welwyn Garden City is approximately 5 miles south and has more extensive leisure facilities, including a large shopping centre, supermarkets, John Lewis Department store, library and independent cinema and theatre.There are three primary schools nearby, all of which are Ofsted rated "Good" or "Outstanding". Several local secondary schools are equally well rated and in easy reach in Welwyn Garden City, Hertford, Hatfield and St Albans, as well as several Independent Schools.TransportThere are fast and frequent services to London and northwards from Welwyn North mainline station (3.1 miles away) or Knebworth (2 miles) and access to the A1(M) Junction 6 (1.3 miles away) for M1 and M25 road links.Fast trains to London Kings Cross from Welwyn North or Knebworth take approximately 20-30 minutes enabling quick and easy access to central London.EntranceAn inviting and deliberately intimate welcome is provided by the layout and design of the hall and features original parquet flooring with stairs to the first level, access to separate louvered hanging space, utility space (housing warm air heating system), doors leading to Shower Room and Bedroom Three/Sitting Room/Study.LandingOriginal parquet flooring with matching staircases to both the ground and upper levels, access to storage spaces, doors leading to Principal Bedroom, Bedroom Two and Three as well as the Principal Bathroom.Dining RoomA beautifully airy room, with floor to ceiling triple glazed windows to front aspect framed in natural wood and double-glazed windows to rear creating an abundance of natural light, banisters looking over the second level hallway, stairs leading down to the first level, doors leading to the kitchen, balcony and glazed double French doors leading to the sitting room.BalconyA triple-glazed door leads to original vaulted natural wood ceiling, solid floor with framed glass balustrade to provide a comfortable and tranquil space to experience the front garden or bird watching amongst the Hornbeams in the woodland opposite.Sitting RoomA particularly stunning and spacious room featuring floor to ceiling triple glazed windows to front aspect and double-glazed windows to rear emphasising geometric forms of the room, vaulted ceilings, inset spotlights and a feature 1960s floor to ceiling random coursed Yorkstone fireplace with stone hearth.KitchenA new beautifully laid out bespoke kitchen by Uno Kitchens with a range of base and eye level units in light oak, featuring a central island, Siemans, Miele and Bora appliances, Quooker hot tap, Bolon flooring, original serving hatch and a breakfast bar offering woodland views.Bedroom OneNewly carpeted, vaulted ceilings, double glazed windows to rear aspect with Perfect Fit blinds, wall lamps and a range of fitted wardrobes.Bedroom TwoOak flooring, vaulted ceilings, wall lamps, double glazed window to rear aspect and a spectacular range of new Sharpes fitted wardrobes.Bedroom ThreeThis intimate and striking room is newly carpeted has double-glazed window to front aspect, functional feature brick fireplace with stone hearth.Bedroom FourNewly carpeted, vaulted pine ceilings and double-glazed windows to rear aspect.BathroomNewly designed and installed, retaining original 1960s floor tiling, partly tiled walls, wall mounted spotlights, double glazed opaque windows to rear aspect, light oak panelled enclosed steel bath, overhead shower, low level flush wc, hand wash basin with floor standing light oak unit, LED mirror and brushed brass mixer tap and fittings throughout.Shower RoomFully tiled walls and flooring consistent with the original house design, newly installed walk-in shower cubicle, hand wash basin and unit, low level flush wc, LED mirror and double-glazed opaque window to front aspect.GarageLarge integrated double garage with remote controlled up-and-over door, new lighting and power, providing parking space for two vehicles or extra storage space.OutsideTo the front of the house there is a secluded driveway, providing parking for numerous vehicles. Also, to the front a newly paved court yard area, to the side and rear there is a private landscaped garden, with feature steps to both sides of the house, new potting shed, feature iron gates, lawn, walls, intricate terracotta tiling and water feature with multi-level decking areas. There is external lighting and power where original features have been maintained where possible. The property is accessed by newly mechanised remote electric iron gates and camera door bell system.Come and experience for yourself a home that celebrates nature and modern design.Property Description DisclaimerThis is a general description of the property only, and is not intended to constitute part of an offer or contract. It has been verified by the seller(s), unless marked as 'draft'. Purplebricks conducts some valuations online and some of our customers prepare their own property descriptions, so if you decide to proceed with a viewing or an offer, please note this information may have been provided solely by the vendor, and we may not have been able to visit the property to confirm it. If you require clarification on any point then please contact us, especially if you’re traveling some distance to view. All information should be checked by your solicitor prior to exchange of contracts.Successful buyers will be required to complete anti-money laundering and proof of funds checks. Our partner, Lifetime Legal Limited, will carry out the initial checks on our behalf. The current non-refundable cost is £80 inc. VAT per offer. You’ll need to pay this to Lifetime Legal and complete all checks before we can issue a memorandum of sale. The cost includes obtaining relevant data and any manual checks and monitoring which might be required, and includes a range of benefits. Purplebricks will receive some of the fee taken by Lifetime Legal to compensate for its role in providing these checks.BrochuresBrochure
Location
Address
Hangmans Lane, Welwyn, AL6
City
Welwyn
Features and Finishes
Stunning Woodland Setting, Innovative & Rarely Available Modernist Design, Four Bedrooms (Three Doubles), Double Garage, Peaceful, Secluded And Idyllic Location, Driveway For Numerous Vehicles, Floor To Ceiling Windows Overlooking Woodland, Chain Free
Legal Notice
Our comprehensive database is populated by our meticulous research and analysis of public data. MirrorRealEstate strives for accuracy and we make every effort to verify the information. However, MirrorRealEstate is not liable for the use or misuse of the site's information. The information displayed on MirrorRealEstate.com is for reference only.
