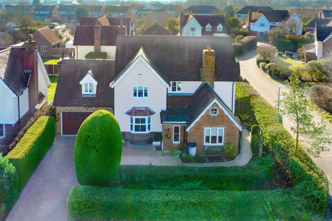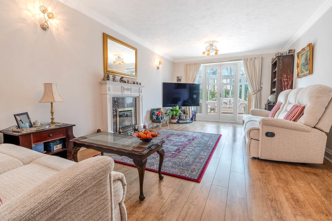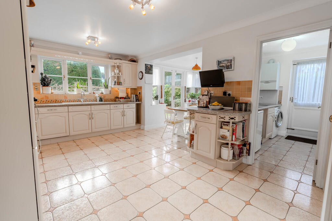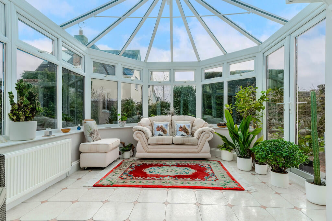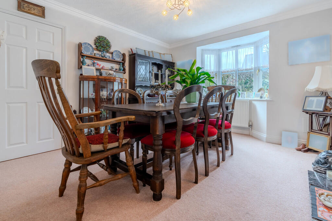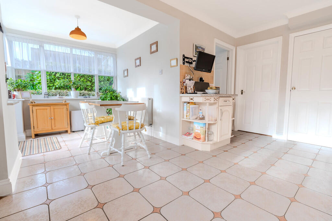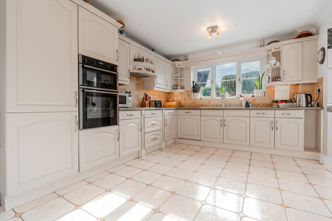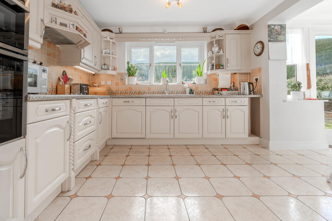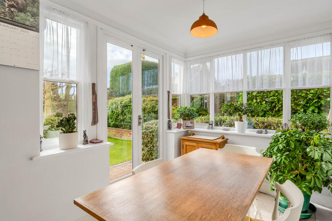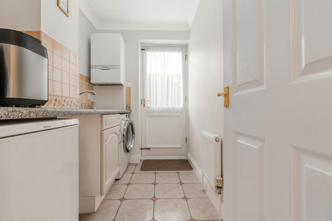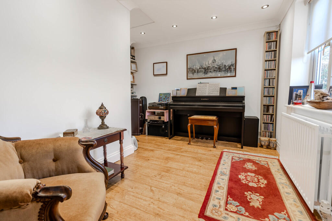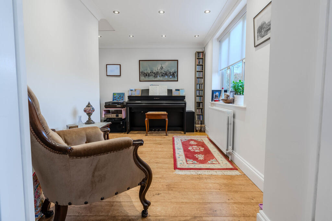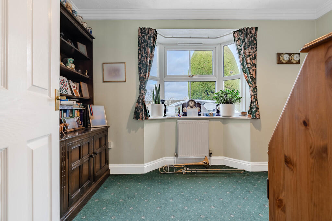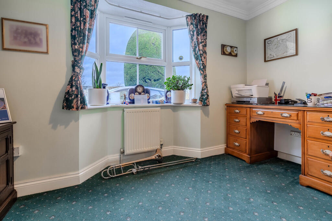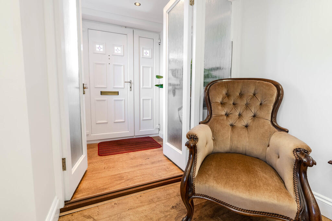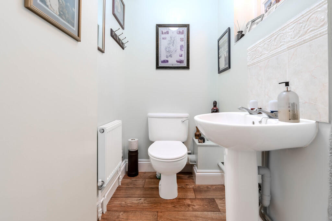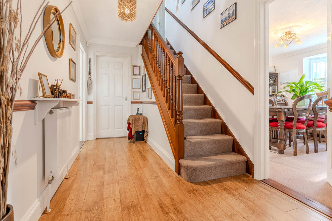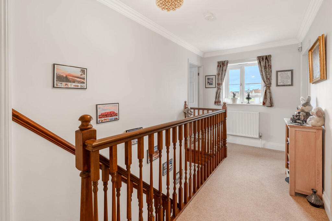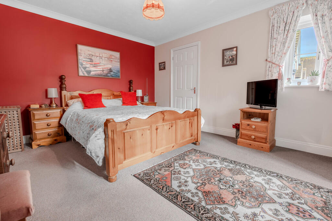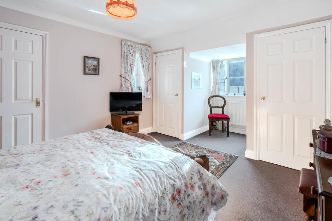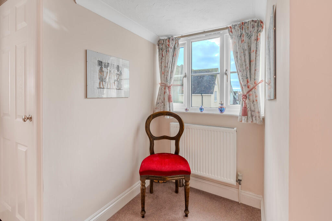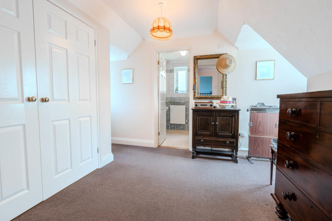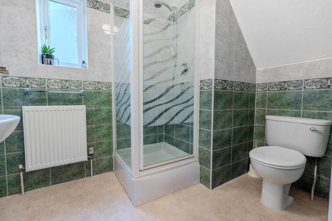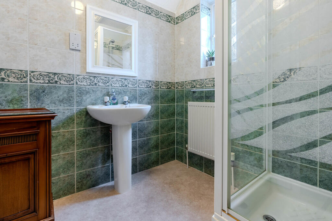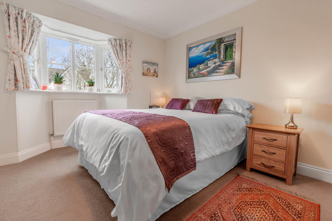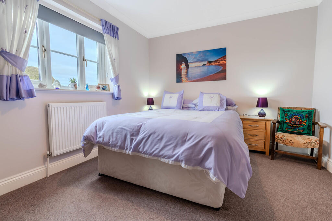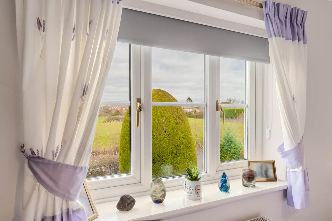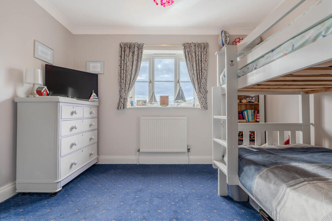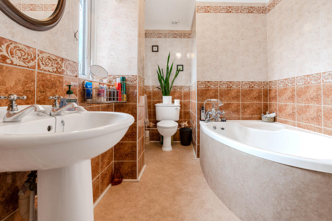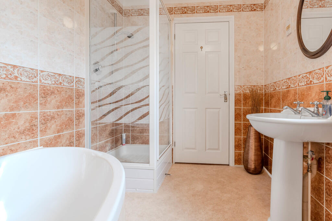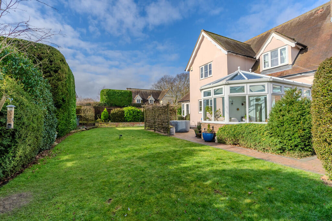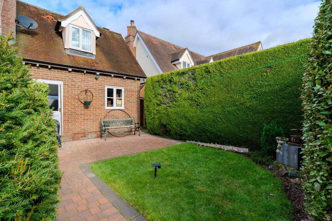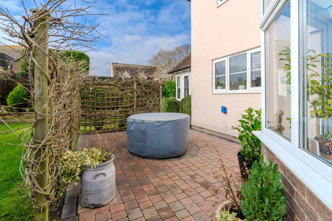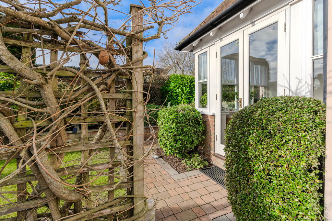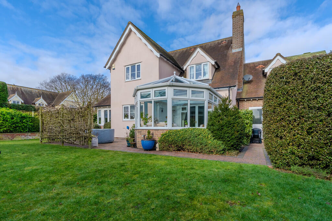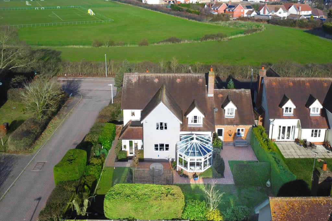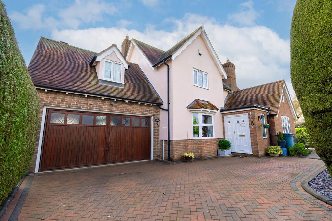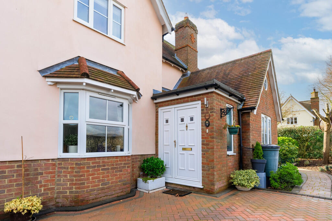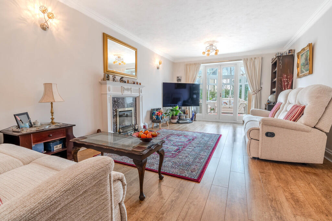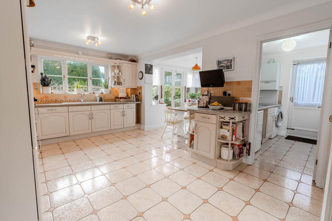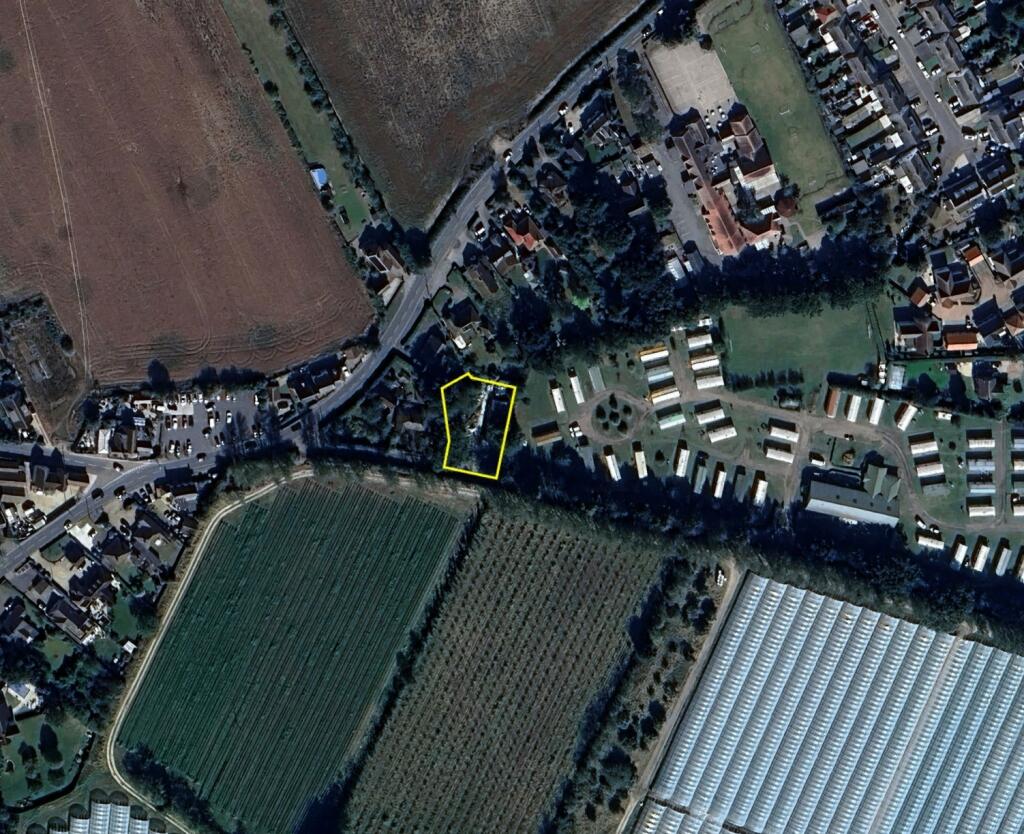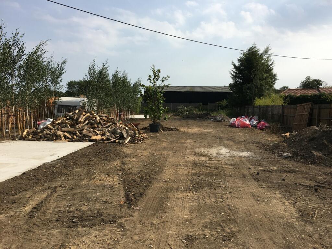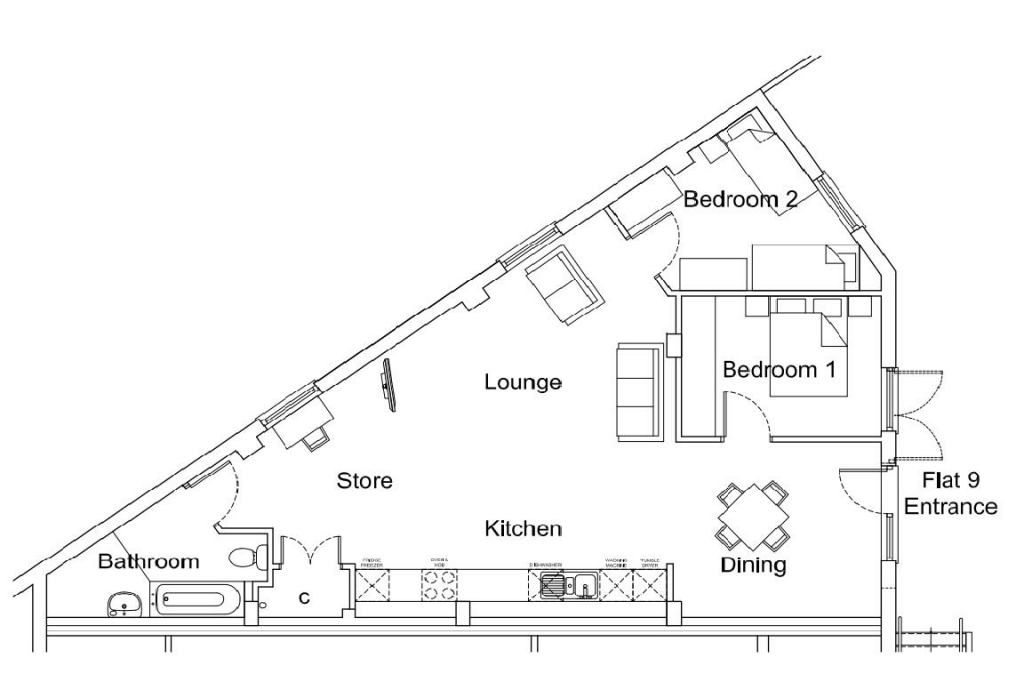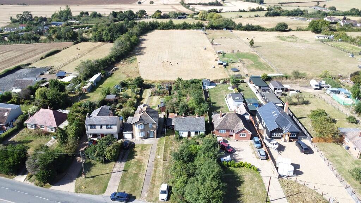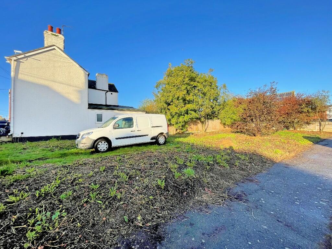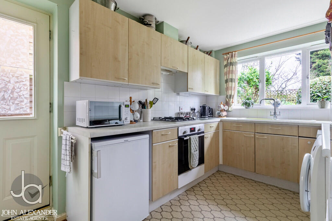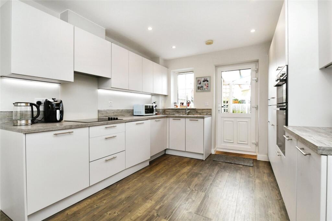Harrington Close, Tiptree
Property Details
Bedrooms
4
Bathrooms
2
Property Type
Detached
Description
Property Details: • Type: Detached • Tenure: N/A • Floor Area: N/A
Key Features: • Four Bedroom Detached Family Home • Spacious & Versatile • Garage and Off Road Parking • Conservatory & Study & Playroom
Location: • Nearest Station: N/A • Distance to Station: N/A
Agent Information: • Address: 35a Church Road Tiptree CO5 0SU
Full Description: David Martin Estate Agents are delighted to offer for sale this spacious detached family home situated in the popular village of Tiptree with its excellent range of shops, schools and local amenities. The property offers an abundance of well proportioned space throughout consisting of a welcoming entrance hall, spacious lounge with double doors into the conservatory, kitchen/breakfast room with further access into the rear garden, dining room, study, second study or playroom, utility room and ground floor cloakroom. On the first floor there are four good sized bedrooms and a family bathroom. The principal bedroom benefits from a dressing room and an en-suite shower room occupying the space above the double garage. Externally the property benefits from a driveway providing off road parking for several vehicles, a double garage and an enclosed garden to the rear. We highly recommend a viewing of this property to really appreciate the space and setting it offers. ENTRANCE PORCH Enter the property via an entrance door to front aspect, window to front, radiator, spotlights, wood effect flooring, glazed door to entrance hall and double doors to study. ENTRANCE HALL Stairs rising to first floor, wood effect flooring, radiator. LOUNGE 20' 03" x 11' 09" (6.17m x 3.58m) Feature fireplace with inset gas fire, wood effect flooring, radiator, double doors to conservatory. CONSERVATORY 13' 09" x 10' 08" (4.19m x 3.25m) Double doors to rear garden, radiator, tiled floor, Ambi blue self cleaning solar Control conservatory roof glass, concealed lighting. PLAYROOM/STUDY 11' 09" x 06' 09" (3.58m x 2.06m) Bay window to front, radiator. STUDY 10' 00" x 10' 05" (3.05m x 3.18m) Window to front, spotlights, wood effect flooring, radiator. GROUND FLOOR CLOAKROOM Low Level W.C, hand wash basin, wood effect flooring, radiator, extractor fan. KITCHEN/BREAKFAST ROOM 18' 08" x 15' 08" Maximum measurements (5.69m x 4.78m) Comprehensively fitted with a range of wall and base units incorporating a one and a half sink with drainer and mixer tap, tiled splash back, under counter lighting, double eye level oven, four ring electric hob with extractor over, integrated dishwasher and larder fridge, windows to rear and side, double doors to rear garden, radiator, tiled floor, under stairs storage cupboard. UTILITY ROOM 8' 02" x 5' 03" (2.49m x 1.6m) Fitted with base units incorporating a sink with drainer and mixer tap, tiled splash back, space and plumbing for appliances, wall mounted gas fired boiler, tiled floor, radiator, door to side. DINING ROOM 11' 09" x 11' 05" (3.58m x 3.48m) Bay window to side, radiator, feature fireplace with inset gas fire. LANDING Window to front, radiator, airing cupboard, loft access. BEDROOM ONE 17' 05" x 11' 08" (5.31m x 3.56m) Windows to rear and side, two built in wardrobes, radiator, door to: DRESSING ROOM 9' 02" x 8' 06" (2.79m x 2.59m) Windows to front and rear, built in wardrobe, two radiators. ENSUITE Window to side, low level W.C, hand wash basin, shower cubical, radiator. BEDROOM TWO 11' 11" x 10' 02" (3.63m x 3.1m) Bay window to side, built in cupboard, radiator. BEDROOM THREE 10' 08" x 10' 00" (3.25m x 3.05m) Window to rear, built in wardrobe, radiator. BEDROOM FOUR 11' 08" x 09' 09" (3.56m x 2.97m) Window to front, radiator. FAMILY BATHROOM Shower cubical, corner bath with built in seat, low level W.C, hand wash basin, two windows to side, radiator. OUTSIDE FRONT Front garden with hedge borders, side access to rear garden, block paved driveway providing off road parking leading to: DOUBLE GARAGE 17' 02" x 15' 08" (5.23m x 4.78m) Electric up and over door, power and light connected, window and door to rear garden. REAR GARDEN Enclosed and well maintained sunny garden with two patio seating areas, rest mainly laid to lawn with shrub and flower borders, outside tap and power point. Brochures(DM) 6 Page Portr...
Location
Address
Harrington Close, Tiptree
City
Tiptree
Features and Finishes
Four Bedroom Detached Family Home, Spacious & Versatile, Garage and Off Road Parking, Conservatory & Study & Playroom
Legal Notice
Our comprehensive database is populated by our meticulous research and analysis of public data. MirrorRealEstate strives for accuracy and we make every effort to verify the information. However, MirrorRealEstate is not liable for the use or misuse of the site's information. The information displayed on MirrorRealEstate.com is for reference only.
