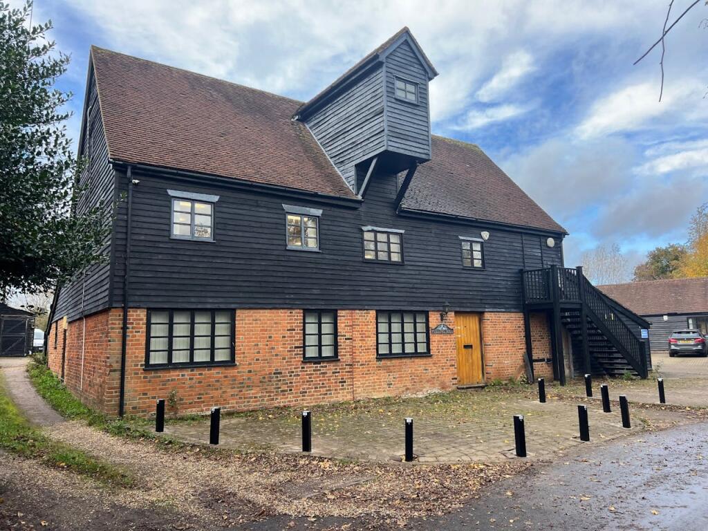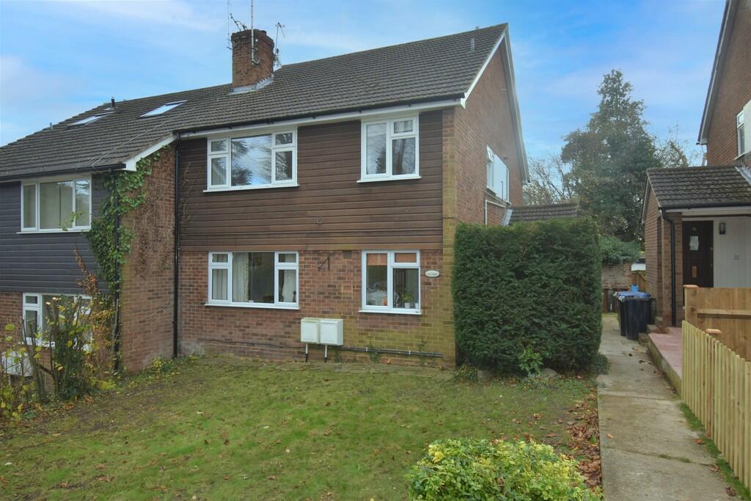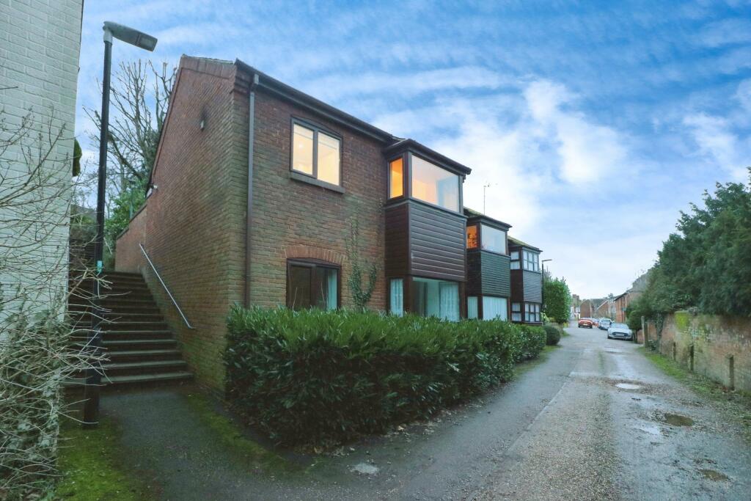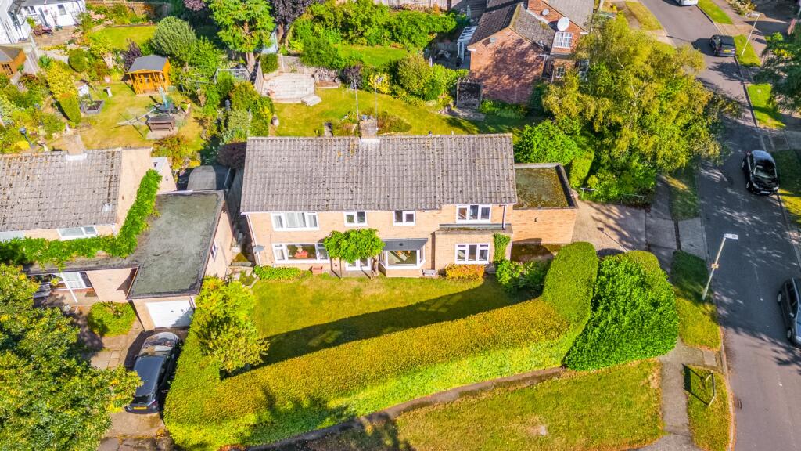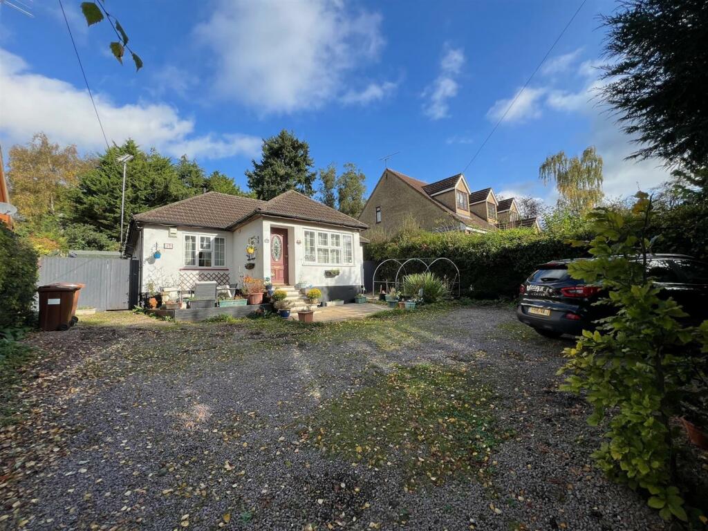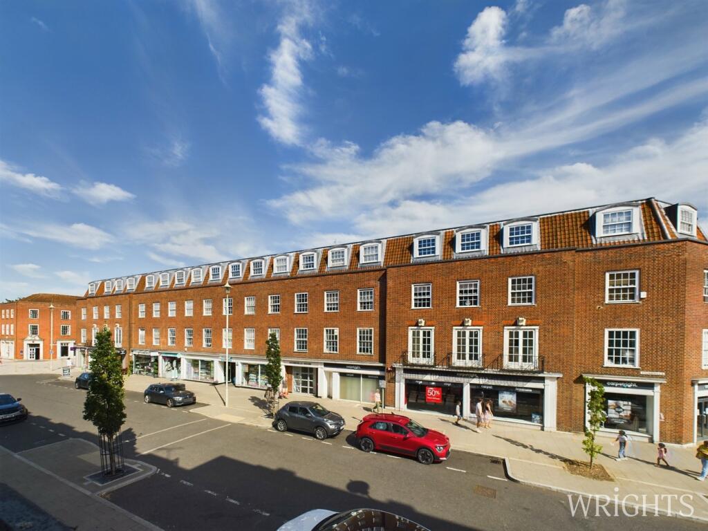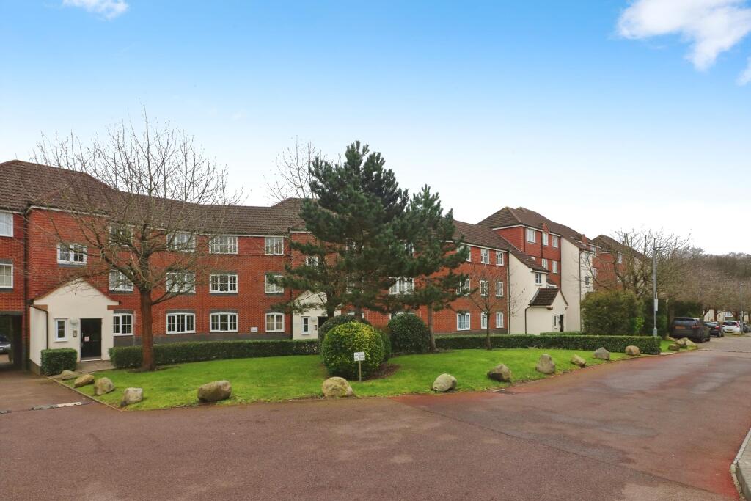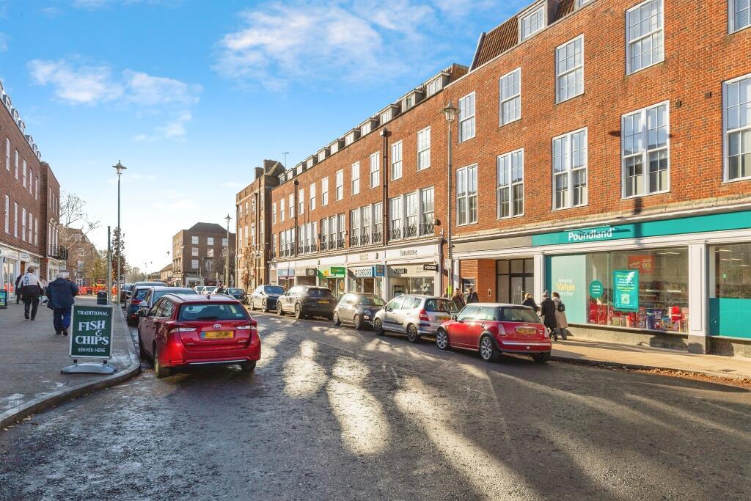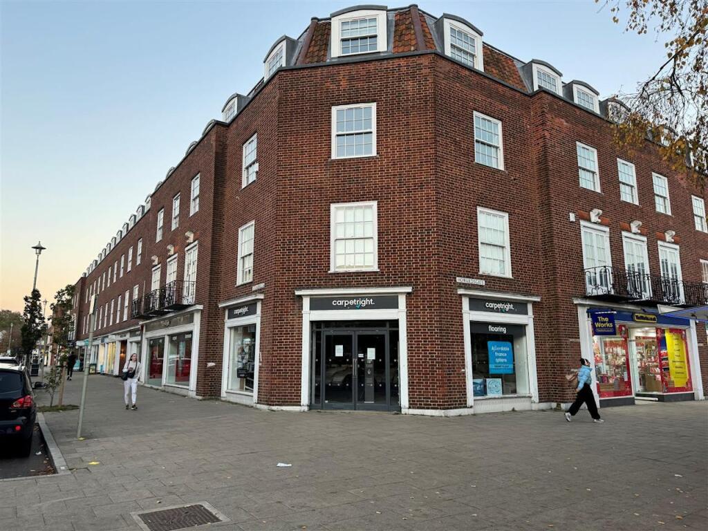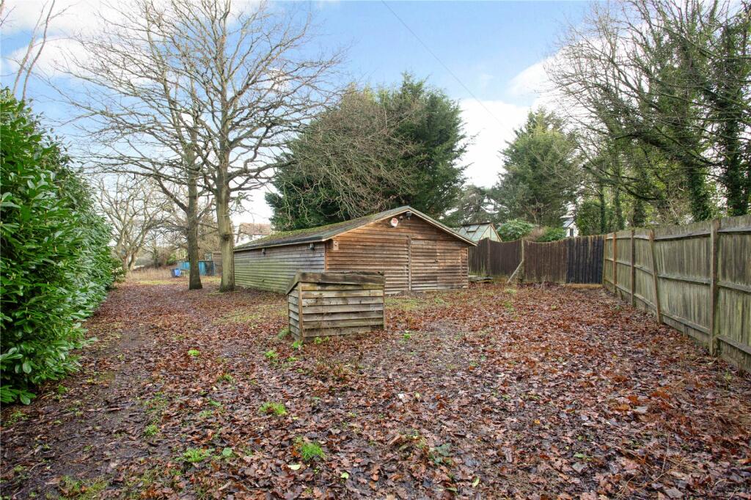Harvest Court, Welwyn, AL6
For Sale : GBP 399950
Details
Bed Rooms
2
Bath Rooms
2
Property Type
Link Detached House
Description
Property Details: • Type: Link Detached House • Tenure: N/A • Floor Area: N/A
Key Features: • Small exclusive development for the over 35's • Two Bedrooms and Two Bathrooms • 26' living room • Kitchen and utility room • Consevatory • Please read Agents Notes regarding the restricted covenants • Garage and hardstanding • Low mainenance rear garden • Double glazing and Gas Central Heating
Location: • Nearest Station: N/A • Distance to Station: N/A
Agent Information: • Address: 3 Bridge Road, Fretherne Road, Welwyn Garden City, AL8 6UN
Full Description: Nicely presented two bedroom, two bathroom link detached house located in an exclusive cul de sac. The house is located within easy walking distance of a parade of shops and bus services etc. The picturesque Welwyn village is also within walking distance with its more comprehensive facilities. The property is close to junction six of the A1M and rail links to the city can be found at Welwyn North and Welwyn Garden City. The property offers generous accomodation, gardens to rear and garage and additional parking.Entrance HallSolid entrance door to Hall, tiled floor, radiator, window to side.CloakroomSuite consisting wc, wash hand basin, tiled floor, window to side.Living Room/dining room25' 10" x 14' 6" (7.87m x 4.42m) max Deep bay window to front, fireplace, understairs cupboard, radiator, wiring for wall lights.Conservatory10' 0" x 8' 0" (3.05m x 2.44m) Sliding doors to garden.Kitchen/breakfast room17' 0" x 7' 10" (5.18m x 2.39m) Range of base and eye level cupboards, consisting single drainer sink unit with cupboards and drawers below, further units housing gas hob with extractor, oven and grill, plumbing for dishwasher, wall unit, gas fired boiler, windows to two aspects, tiled floor, radiator.Utility room8' 3" x 7' 5" (2.51m x 2.26m) Range of base and eye level cupboards incorporating sink unit, hatch to loft, plumbing for washing machine, door to garage.LandingHatch to loft, window to side.Bedroom One12' 0" x 11' 6" (3.66m x 3.51m) Range of fitted wardrobes, built in cupboard, radiator, window to rear.Ensuite Shower roomWith shower cubicle, wash hand basin, wc, , tiled floor, high level window, radiator.Bedroom Two11' 5" x 11' 2" (3.48m x 3.40m) Deep bay window to front, range of fitted wardrobes, radiator.Ensuite BathroomSuite consisting bath with wash hand basin, wc, tiled floor and surrounds, radiator.Front of houseDriveway to front of house giving access to garage.Garage18' 7" x 8' 5" (5.66m x 2.57m) Power and light, electrically operated garage door, door to utility room.Rear GardenSecluded rear garden , part paved with terrace, shrubs, borders and flower beds, fencing.Agents notes Occupancy is restriced to those over the age of 35 and no person under the age of twelve years old is able to reside in the property for more that three months in any one year.BrochuresBrochure 1
Location
Address
Harvest Court, Welwyn, AL6
City
Welwyn
Map
Features And Finishes
Small exclusive development for the over 35's, Two Bedrooms and Two Bathrooms, 26' living room, Kitchen and utility room, Consevatory, Please read Agents Notes regarding the restricted covenants, Garage and hardstanding, Low mainenance rear garden, Double glazing and Gas Central Heating
Legal Notice
Our comprehensive database is populated by our meticulous research and analysis of public data. MirrorRealEstate strives for accuracy and we make every effort to verify the information. However, MirrorRealEstate is not liable for the use or misuse of the site's information. The information displayed on MirrorRealEstate.com is for reference only.
Real Estate Broker
Country Properties, Welwyn Garden City
Brokerage
Country Properties, Welwyn Garden City
Profile Brokerage WebsiteTop Tags
Likes
0
Views
32
Related Homes
