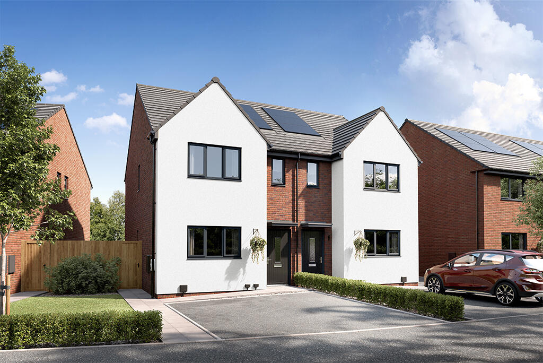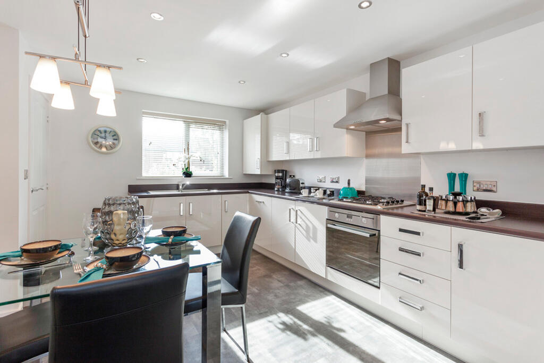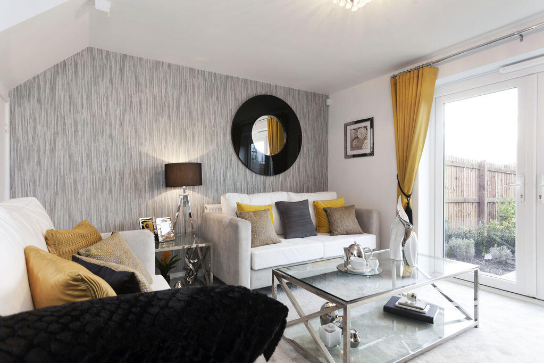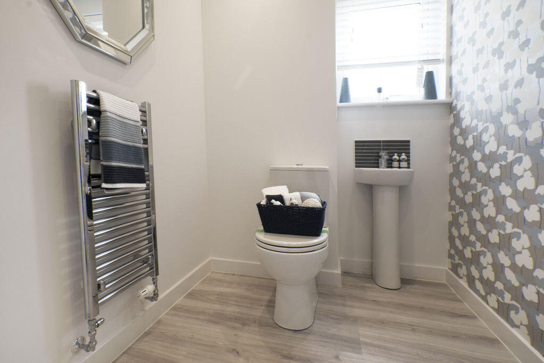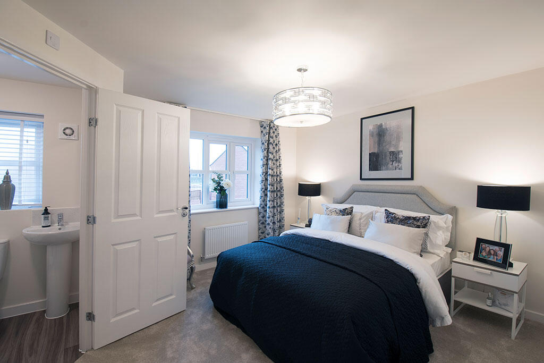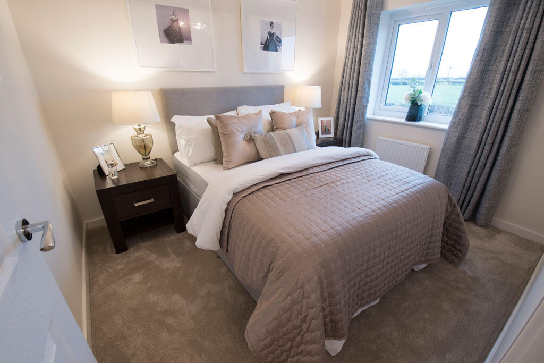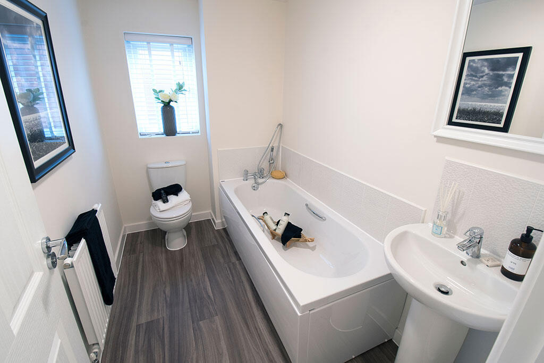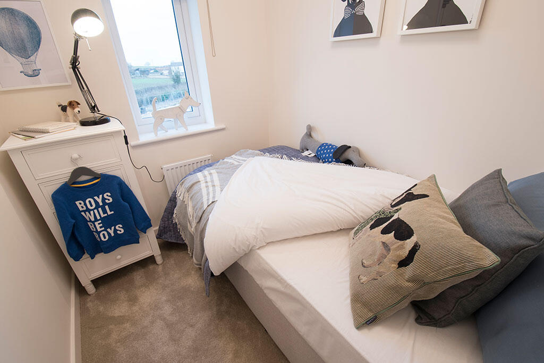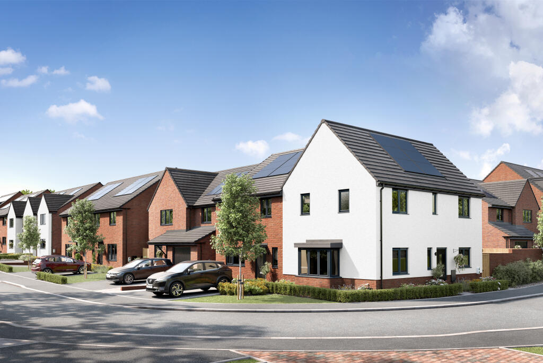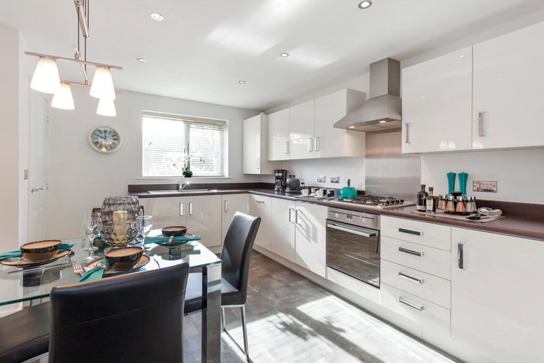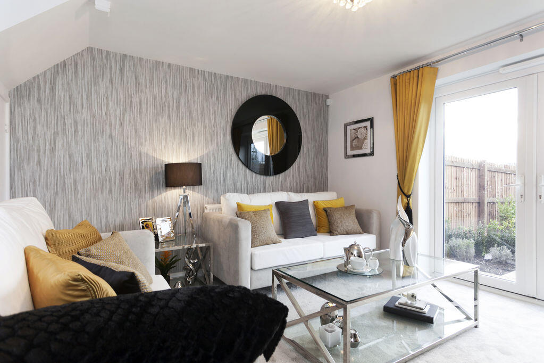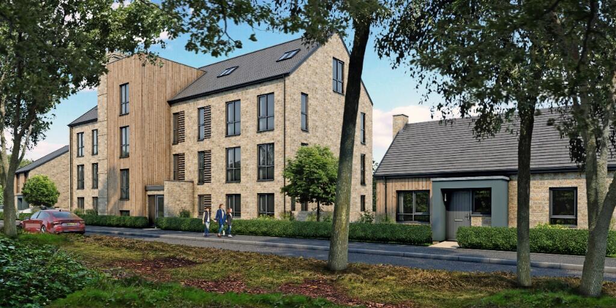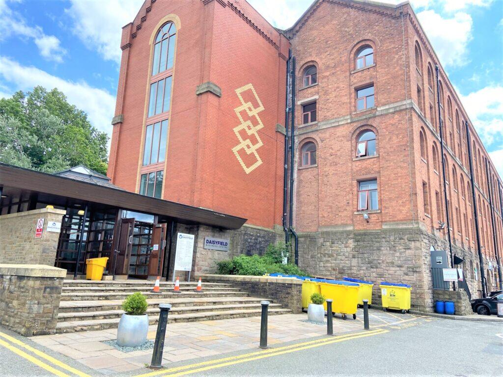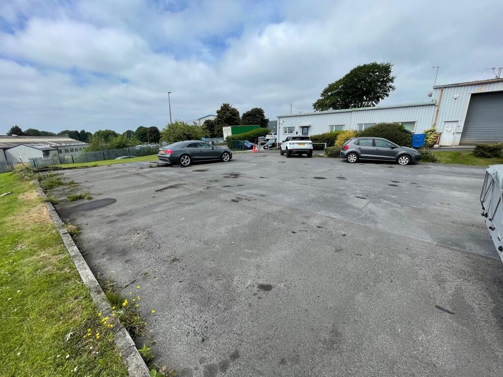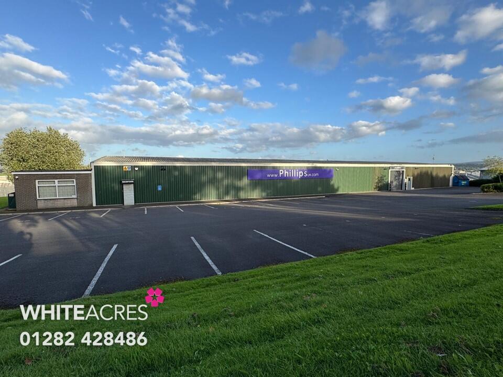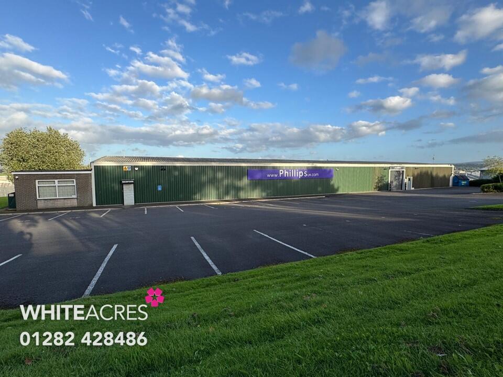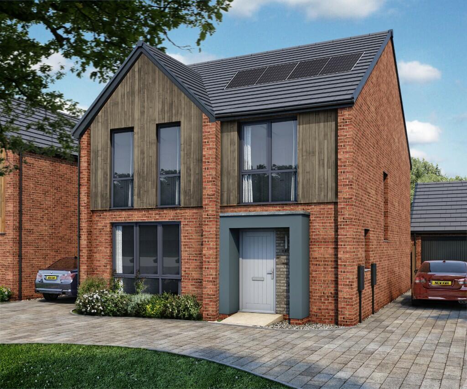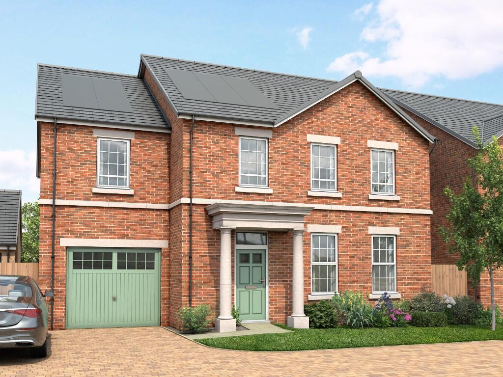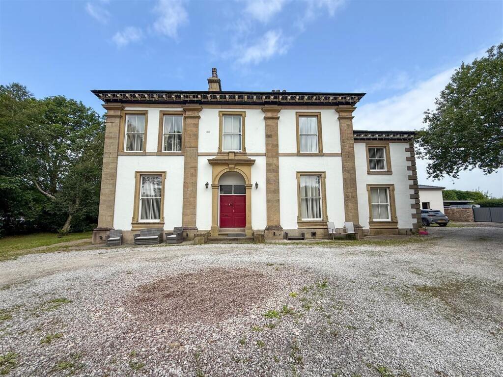Haslingden Road, Blackburn, BB23HH
Property Details
Bedrooms
3
Property Type
Terraced
Description
Property Details: • Type: Terraced • Tenure: N/A • Floor Area: N/A
Key Features: • This home benefits from PV panels • Electric car charging point • 873.35 sq. ft. of living space • Modern fitted kitchen • Downstairs WC • Bright & spacious lounge • En suite to master bedroom • Built-in storage on both floors • Make your home your own with Keepmoat Options
Location: • Nearest Station: N/A • Distance to Station: N/A
Agent Information: • Address: Haslingden Road, Blackburn, BB23HH
Full Description: Designed for modern life and with space for everyone, The Darwell is a fantastic three-bedroom family home. From the hallway, the modern kitchen/diner welcomes you into the home and is a place your family and friends will love spending time in. At the rear of the home, past the WC and built-in storage, is the stunning lounge with access to the rear garden. Upstairs, the spacious master bedroom has its own en suite, plus there are two further bedrooms and a modern family bathroom too.Energy Efficient LivingThis home includes advanced energy-saving features, such as PV panels, EV charging point, advanced insulation, high performance double glazing and a modern, efficient boiler, helping to use up to 67% less energy than an average older property* Tenure: Freehold. Council tax: Determined by the local authority. Estate management fee: Approximately £183.71 per annum .Room DimensionsGround FloorKitchen - 3913 x 3066 12'10" x 10'1"Lounge/Dining - 3758 x 4593 12'4" x 15'1"W/C - 1452 x 1996 4'9" x 6'7"First FloorBedroom 1 - 3613 x 2835 11'10" x 9'4"En-suite - 2245 x 1665 7'4" x 5'6"Bedroom 2 - 3148 x 2594 10'4" x 8'6"Bedroom 3 - 2097 x 1906 6'11" x 6'3"Bathroom - 2153 x 2430 7'1" x 8'0"
Location
Address
Haslingden Road, Blackburn, BB23HH
City
Blackburn with Darwen
Features and Finishes
This home benefits from PV panels, Electric car charging point, 873.35 sq. ft. of living space, Modern fitted kitchen, Downstairs WC, Bright & spacious lounge, En suite to master bedroom, Built-in storage on both floors, Make your home your own with Keepmoat Options
Legal Notice
Our comprehensive database is populated by our meticulous research and analysis of public data. MirrorRealEstate strives for accuracy and we make every effort to verify the information. However, MirrorRealEstate is not liable for the use or misuse of the site's information. The information displayed on MirrorRealEstate.com is for reference only.
