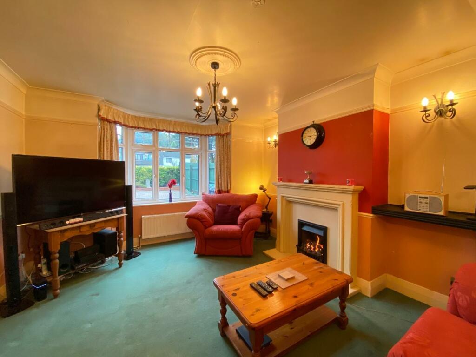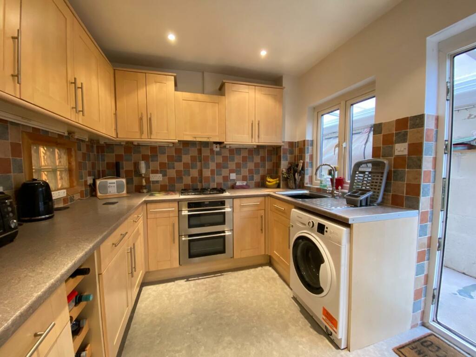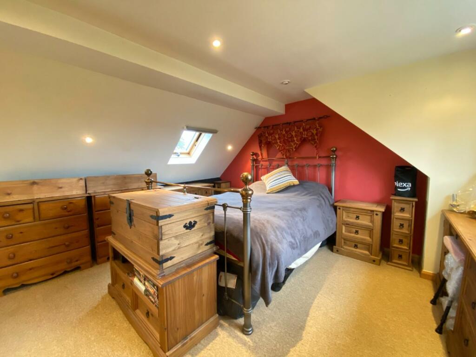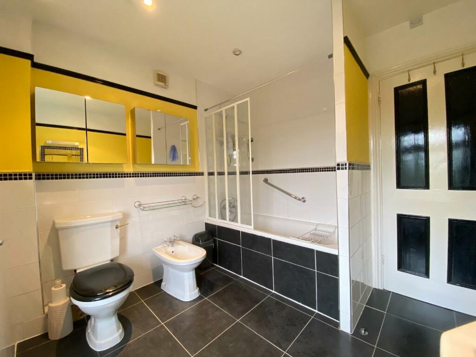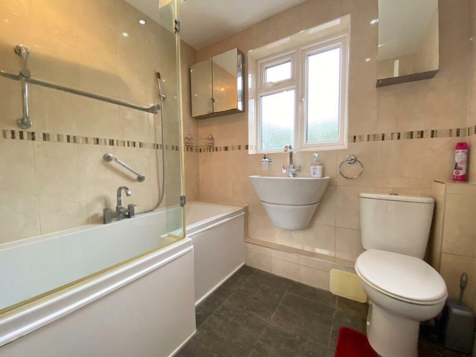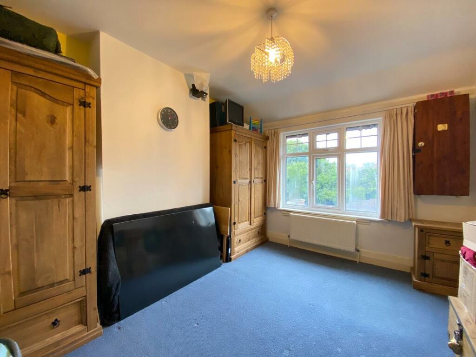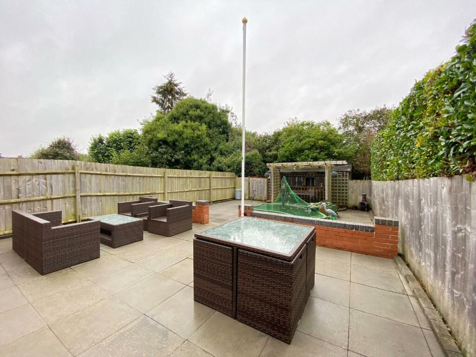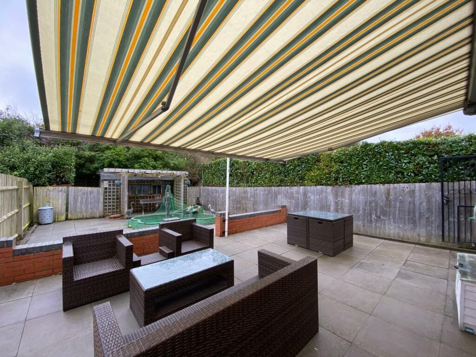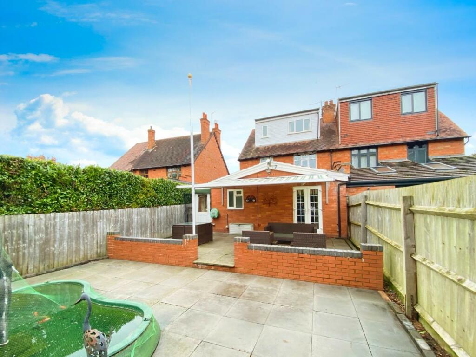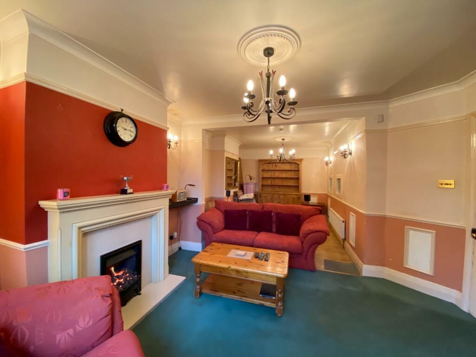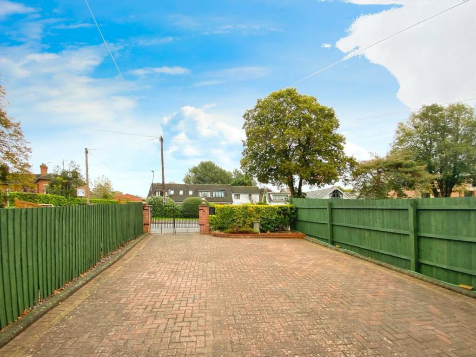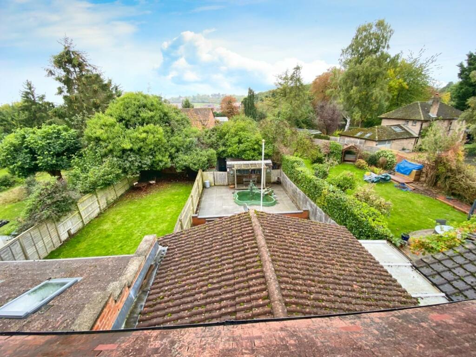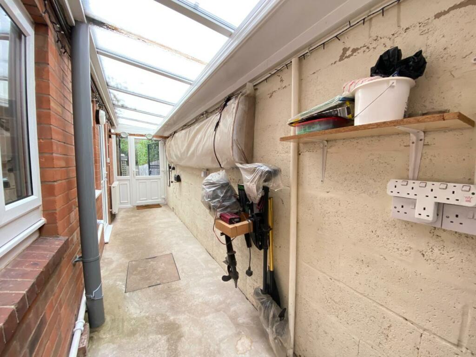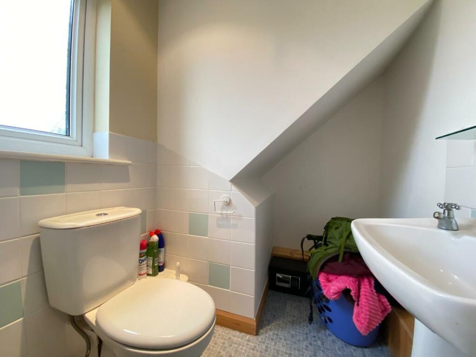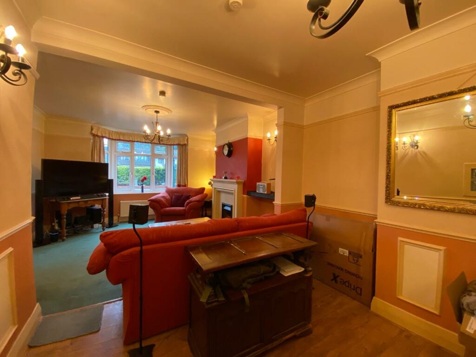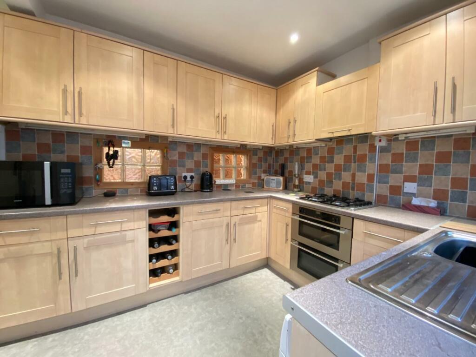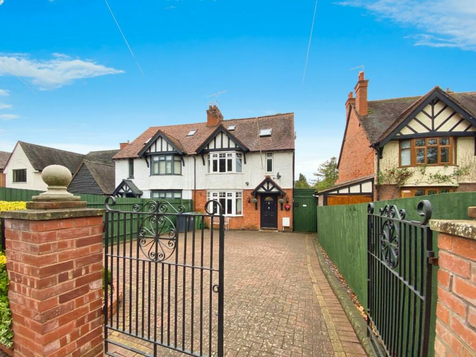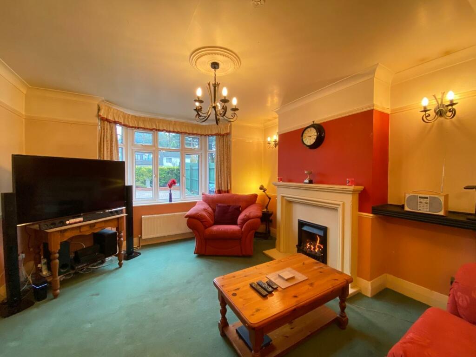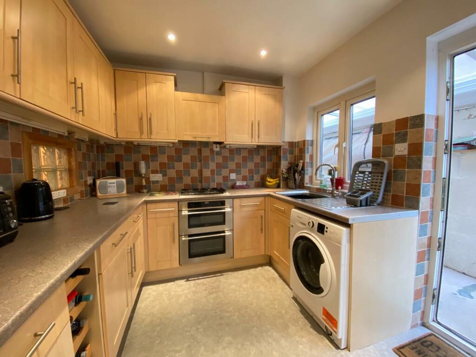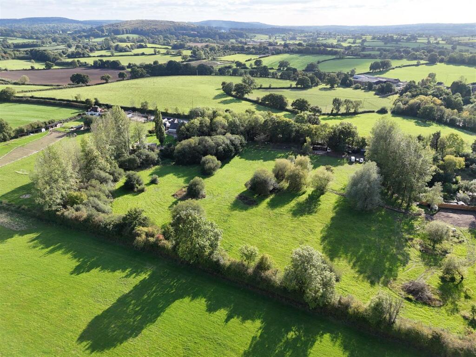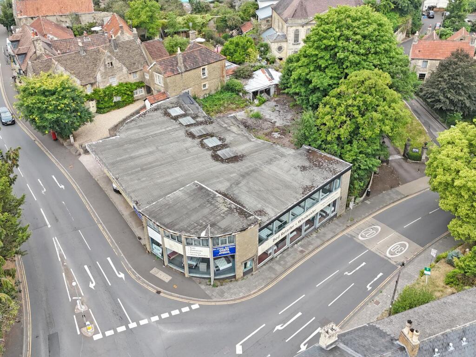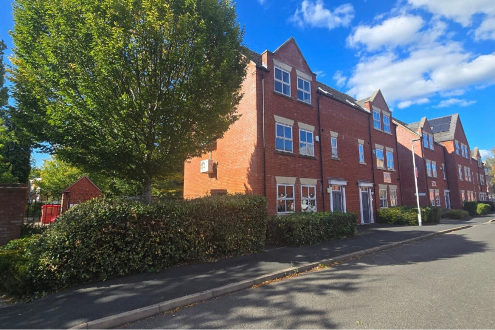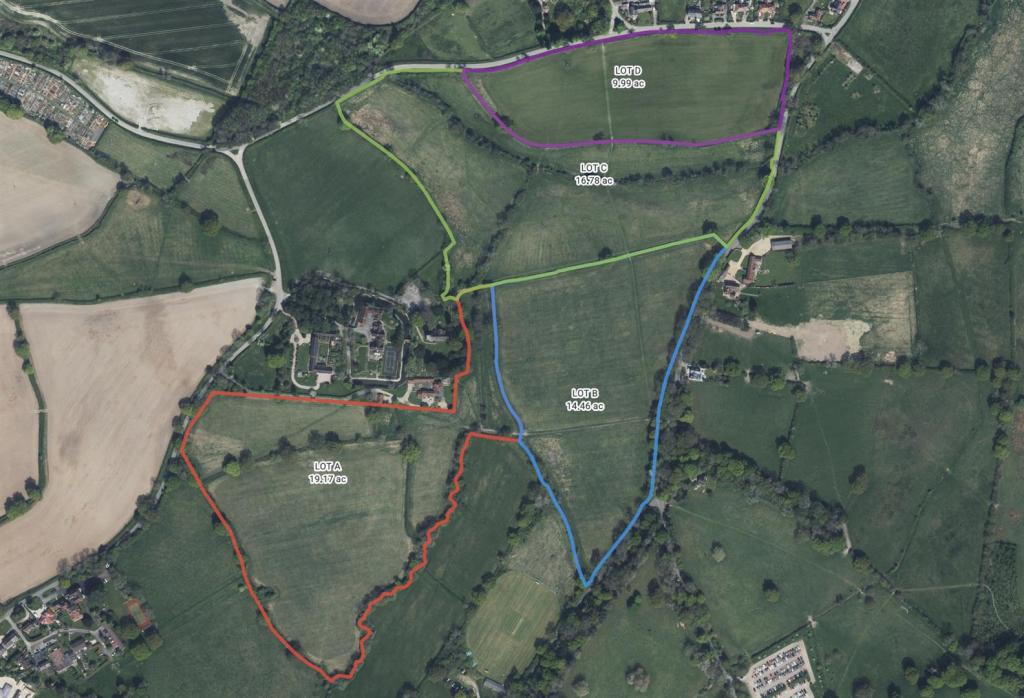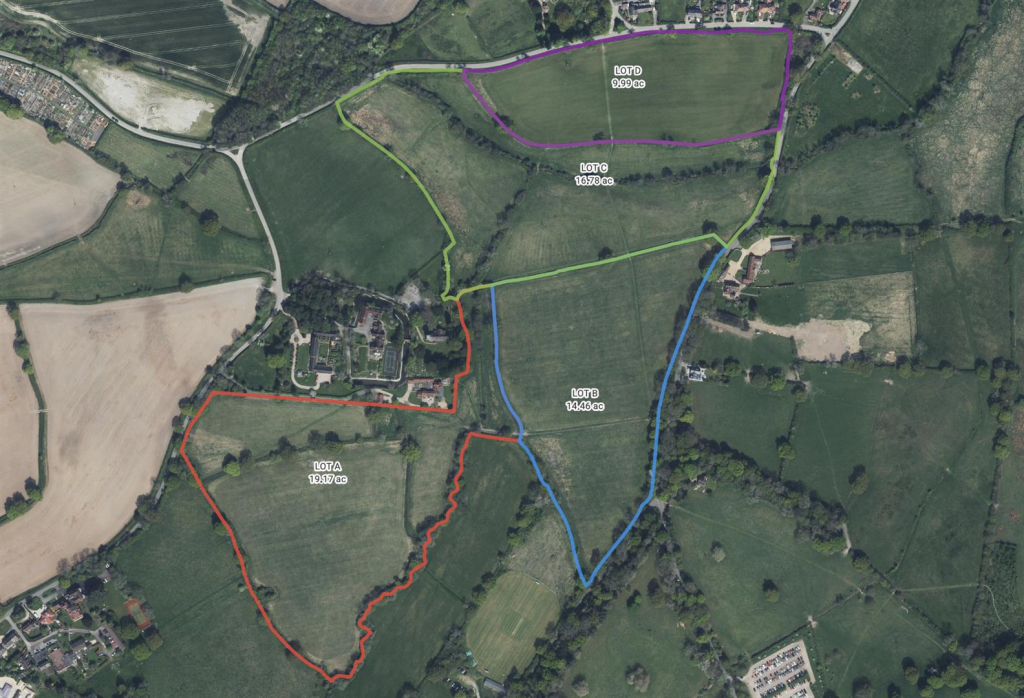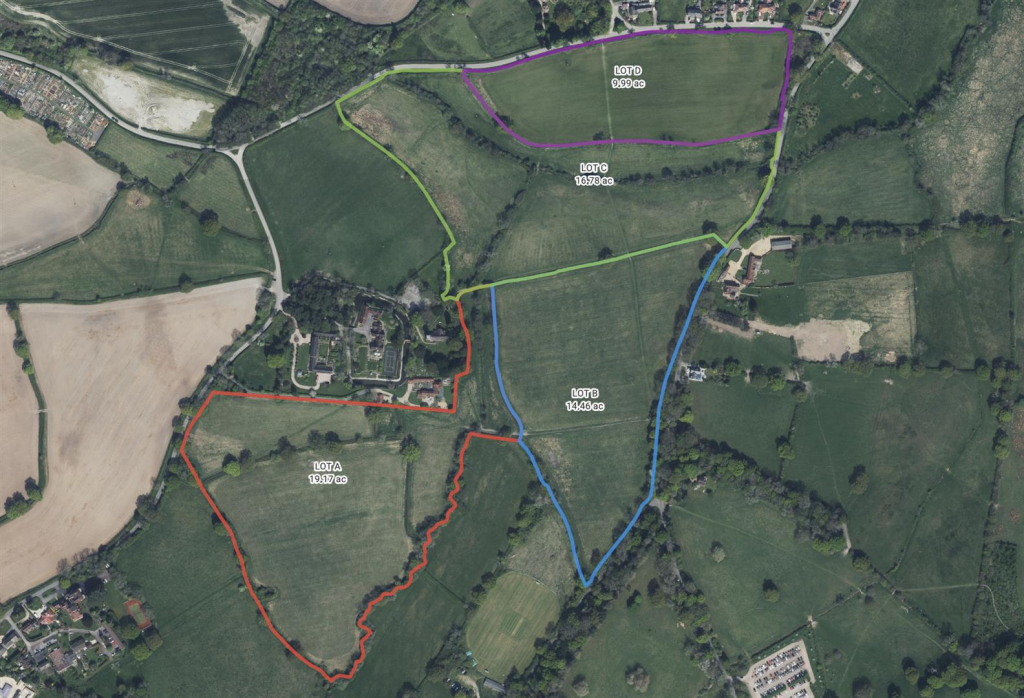Hathaway Lane, Stratford-upon-Avon
Property Details
Bedrooms
4
Bathrooms
2
Property Type
Semi-Detached
Description
Property Details: • Type: Semi-Detached • Tenure: N/A • Floor Area: N/A
Key Features: • Three/four bedroom house • Shottery location • Potential for self-contained annexe • Driveway and gardens • Opportunity to re-model and re-design (STPP) • Viewing highly recommended
Location: • Nearest Station: N/A • Distance to Station: N/A
Agent Information: • Address: 53 Henley Street, Stratford-Upon-Avon, CV37 6PT
Full Description: An excellent opportunity to purchase this three/four bedroom semi-detached house with driveway, located in the ever popular Shottery area close to local schools and amenities. Further benefits include the potential for a self contained annexe, low maintenance garden and opportunity to re-design and re-model altogether (STPP).Accommodation - Canopy porch opens to hallway with under stairs storage cupboard. Sitting/dining room with bay window to front and feature gas fireplace. Kitchen with window and door to covered walkway, internal obscured windows to dining room, range of matching wall and base units with work top over incorporating stainless steel sink with drainer and four ring gas hob with retractable extractor fan hood over, integrated oven and grill, space for appliances, part tiled walls, vinyl flooring, under stairs boiler cupboard. Covered walkway with a mix of upvc framework, brickwork, double glazed doors and perspex roof, power, lights and radiators, doors to front and rear, access to annexe. Annexe requiring only the choice of flooring and installation of kitchen to complete. Studio room with double doors to garden. Bathroom with opaque window to rear, P shaped bath with shower over, wc, wash basin, chrome heated towel rail, part tiled walls, tiled floor. Utility area. First floor landing with windows to front and side. Double bedroom with window to rear. Double bedroom with window to front. Bathroom with opaque window to rear, bath with shower over, wc, wash hand basin and bidet, part tiled walls, tiled floor. Second floor landing with opaque window to side. Bedroom with dormer window to rear, two skylight windows, eaves storage cupboard. Cloakroom with opaque window to rear, wc, wash hand basin and vinyl flooring.Outside to the front are double wrought iron gates and fencing, brick paved driveway with plenty of parking, gate to covered passage, and outside light. To the rear is a two tier paved garden with pond and water feature, motorised sun awning, various outside lights, tap and rear storage area with timber shed, timber workshop with internal power and light, and panel fence boundaries to all sides.General Information - TENURE: The property is understood to be freehold. This should be checked by your solicitor before exchange of contracts.SERVICES: We have been advised by the vendor that mains electricity, gas, water and drainage are connected to the property. However this should be checked by your solicitor before exchange of contracts. Gas central heating.RIGHTS OF WAY: The property is sold subject to and with the benefit of any rights of way, easements, wayleaves, covenants or restrictions etc. as may exist over same whether mentioned herein or not.COUNCIL TAX: Council Tax is levied by the Local Authority and is understood to lie in Band D.CURRENT ENERGY PERFORMANCE CERTIFICATE RATING: D. A full copy of the EPC is available at the office if required.VIEWING: By Prior Appointment with the selling agent.BrochuresHathaway Lane, Stratford-upon-Avon
Location
Address
Hathaway Lane, Stratford-upon-Avon
City
Stratford-upon-Avon
Features and Finishes
Three/four bedroom house, Shottery location, Potential for self-contained annexe, Driveway and gardens, Opportunity to re-model and re-design (STPP), Viewing highly recommended
Legal Notice
Our comprehensive database is populated by our meticulous research and analysis of public data. MirrorRealEstate strives for accuracy and we make every effort to verify the information. However, MirrorRealEstate is not liable for the use or misuse of the site's information. The information displayed on MirrorRealEstate.com is for reference only.

