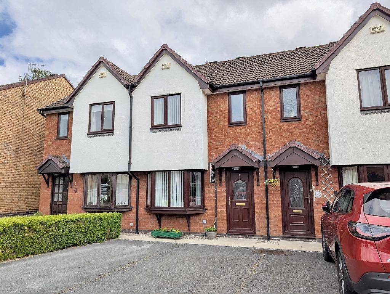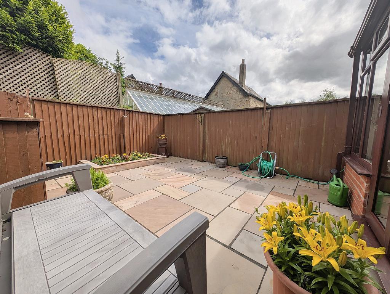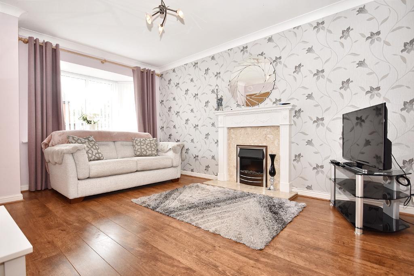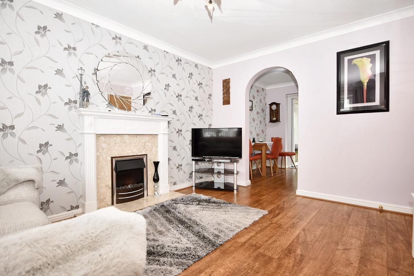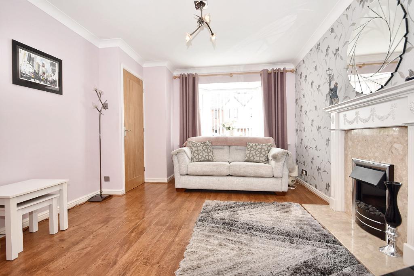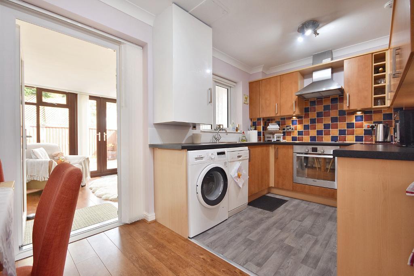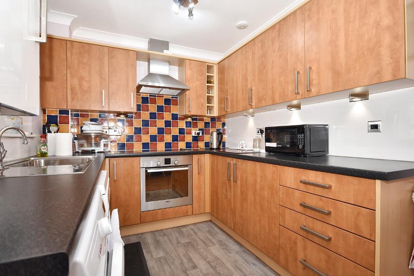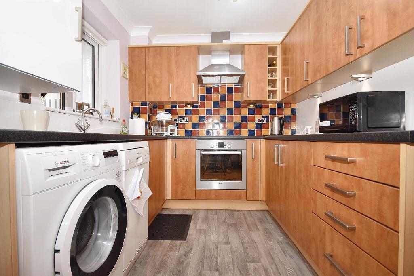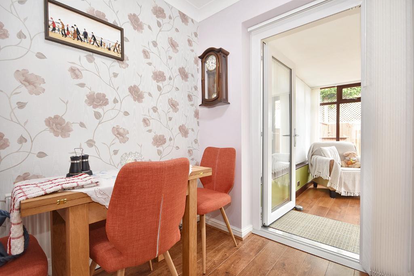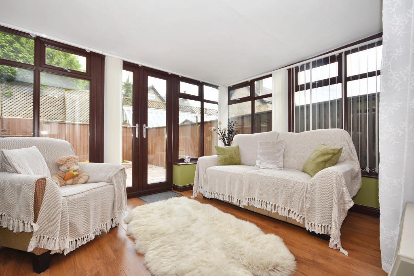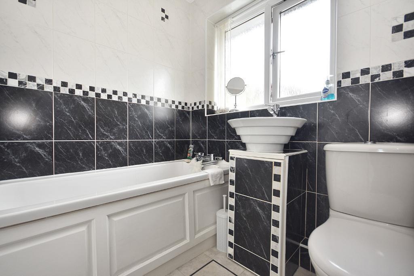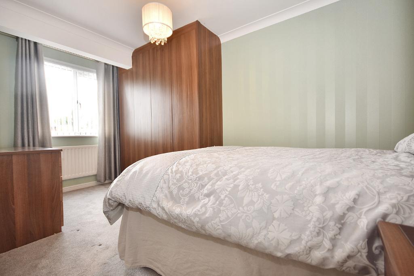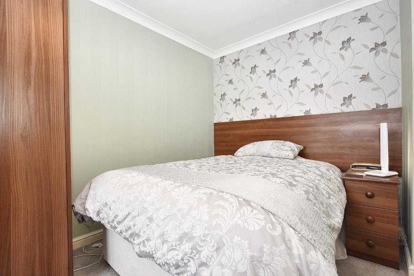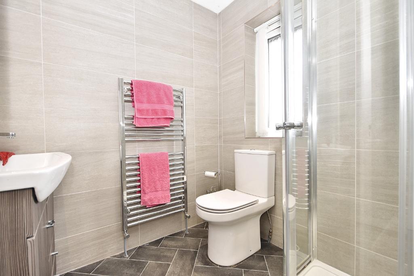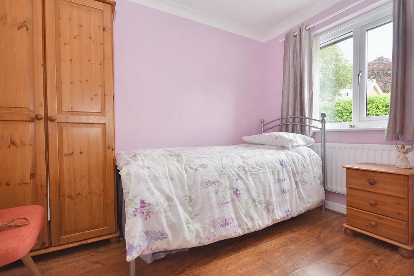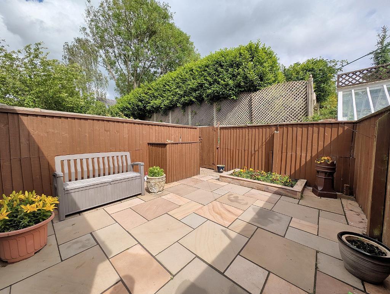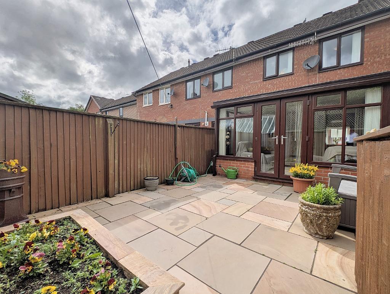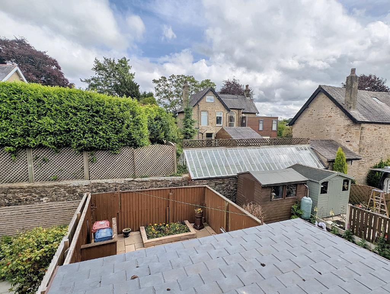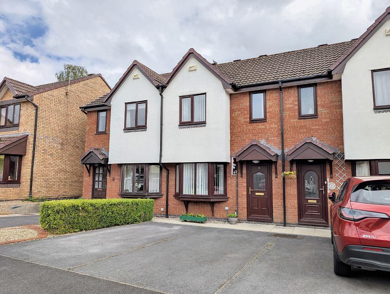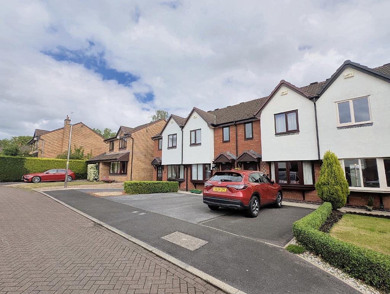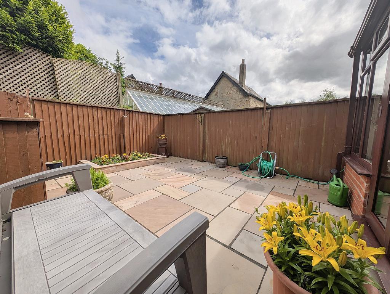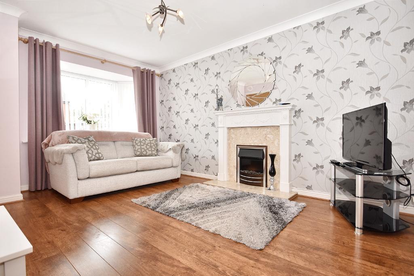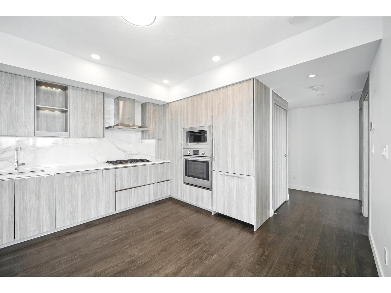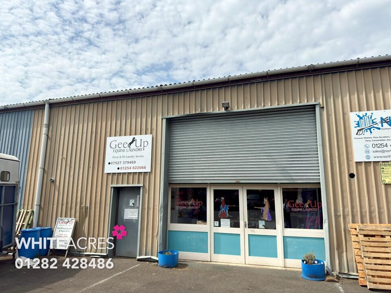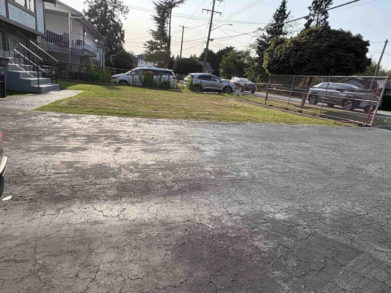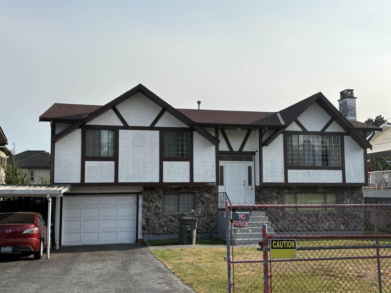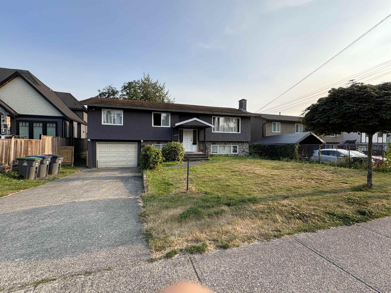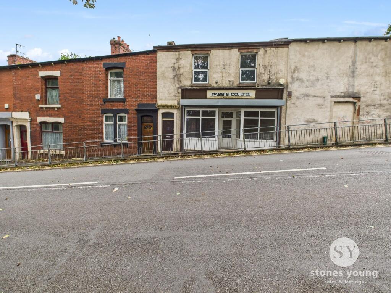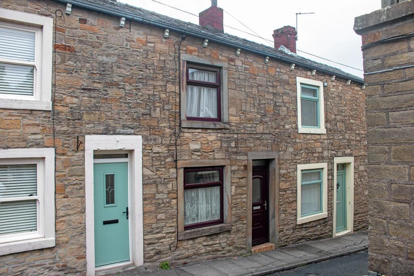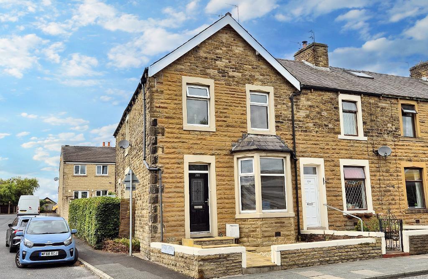Hayhurst Close, Whalley, Clitheroe, Lancashire, BB7 9SQ
Property Details
Bedrooms
2
Bathrooms
2
Property Type
Semi-Detached
Description
Property Details: • Type: Semi-Detached • Tenure: Freehold • Floor Area: N/A
Key Features: • Extended modern terrace • 2 bedrooms, master en-suite • Living room, dining kitchen, sunroom • Sought after, quiet cul-de-sac • Low maintenance rear garden • 2 allocated parking spaces • Gas CH & UPVC double glazing • 68 m2 (735 sq ft) approx.
Location: • Nearest Station: N/A • Distance to Station: N/A
Agent Information: • Address: 1 Castlegate, Clitheroe, BB7 1AZ
Full Description: Situated on a quiet cul-de-sac on the edge of a very sought after development, within walking distance of Whalley village centre, this well maintained modern town house has been extended to the rear with the addition of a good-sized sunroom. Further accommodation comprises a lounge with bay window and a fitted dining kitchen. On the first floor are two bedrooms, the master with fitted wardrobes and a modern en-suite shower room, along with a house bathroom with a 3-piece suite. The property enjoys an attractive Indian stone flagged rear garden and benefits from two allocated parking spaces to the front.Entrance hallwayWith a UPVC external door, wooden flooring, staircase to the first floor landing and built-in storage cupboard.Lounge3.2m x 4.3m (10'7" x 14'1"); with an electric fire in a feature surround, feature bay window, understairs storage cupboard, wooden flooring and open to:Dining kitchen4.2m x 2.3m (13"11" x 7"7"); with a range of fitted base and matching wall storage cupboards with complementary work surfaces, built-in Bosch electric oven, 4-ring hob with stainless steel extractor hood over, single drainer stainless steel sink unit, plumbed and drained for an automatic washing machine and dishwasher, housed combination central heating boiler, part-tiled walls, low voltage lighting, part wooden flooring, part vinyl flooring and UPVC patio doors to:Sunroom3.3m x 2.6m (10'9" x 8'7"); with wooden flooring, wall-mounted electric heater and UPVC patio doors to the rear garden.LandingWith attic access point.Bedroom one2.4m x 4.3m (7"9" x 14"1"); with fitted wardrobes to one wall, matching chest of drawers and bedside tables.En-suite shower roomModern 3-piece suite in white comprising a low level w.c., vanity wash-hand basin and a corner shower enclosure with plumbed shower, fully tiled walls, heated stainless steel towel rail, low voltage lighting and mirrored wall-mounted cabinet.Bedroom two2.2m x 3.0m (7"1" x 9"11"); with wood flooring.Bathroom3-piece suite in white comprising a low level w.c., vanity wash-hand basin and a panelled bath with shower mixer taps, fully tiled walls, heated stainless steel towel rail, low voltage lighting and extractor fan.OutsideTo the front of the property are 2 allocated parking spaces. A pathway leads around the side of the terrace to a good-sized low maintenance enclosed rear garden which is Indian stone flagged and low maintenance with a raised flowerbed and enclosed bin store. HEATING: Gas fired hot water central heating system complemented by double glazed windows in UPVC frames throughout.SERVICES: Mains water, electricity, gas and drainage are connected. COUNCIL TAX BAND C.EPC: The energy efficiency rating for this property is C.VIEWING: By appointment with our office.BrochuresBrochure 1
Location
Address
Hayhurst Close, Whalley, Clitheroe, Lancashire, BB7 9SQ
City
Whalley
Features and Finishes
Extended modern terrace, 2 bedrooms, master en-suite, Living room, dining kitchen, sunroom, Sought after, quiet cul-de-sac, Low maintenance rear garden, 2 allocated parking spaces, Gas CH & UPVC double glazing, 68 m2 (735 sq ft) approx.
Legal Notice
Our comprehensive database is populated by our meticulous research and analysis of public data. MirrorRealEstate strives for accuracy and we make every effort to verify the information. However, MirrorRealEstate is not liable for the use or misuse of the site's information. The information displayed on MirrorRealEstate.com is for reference only.
