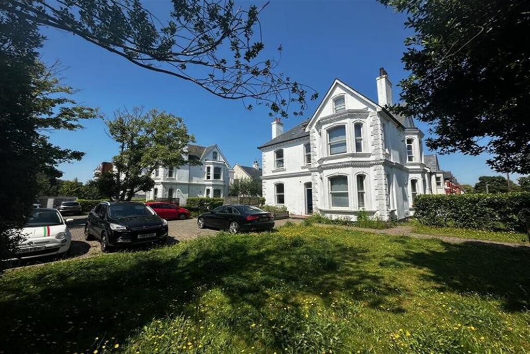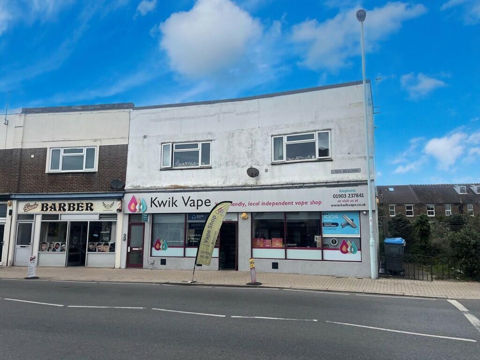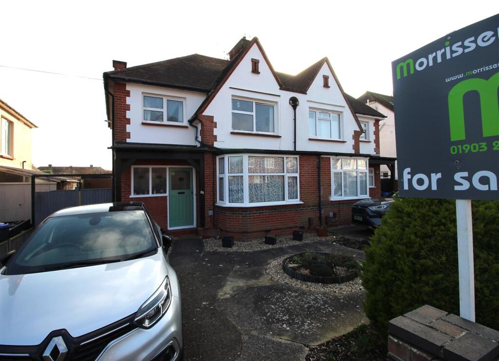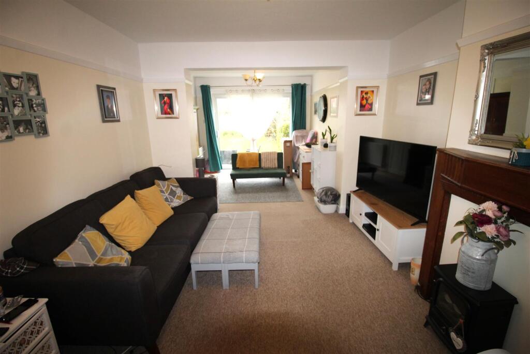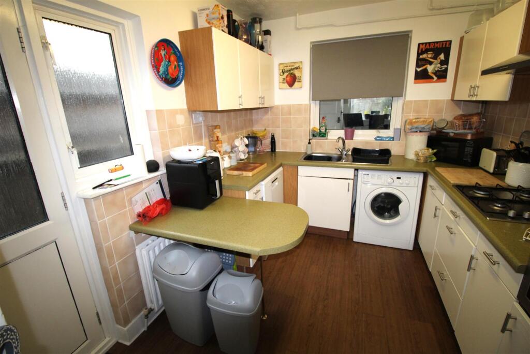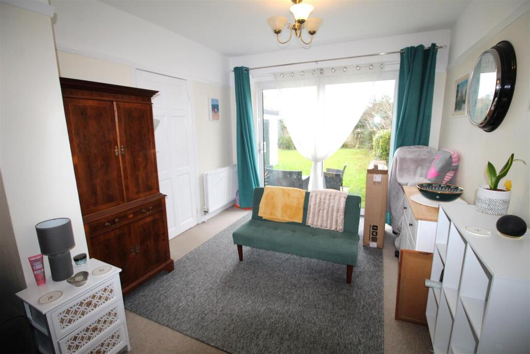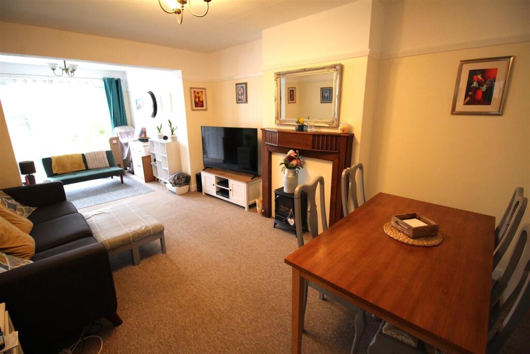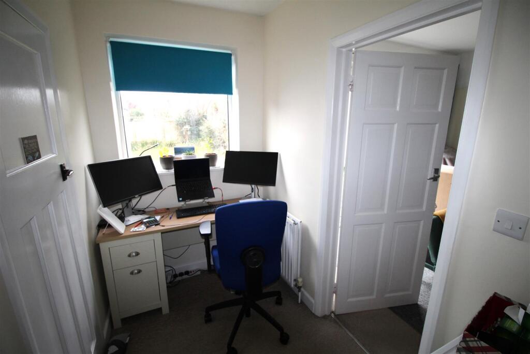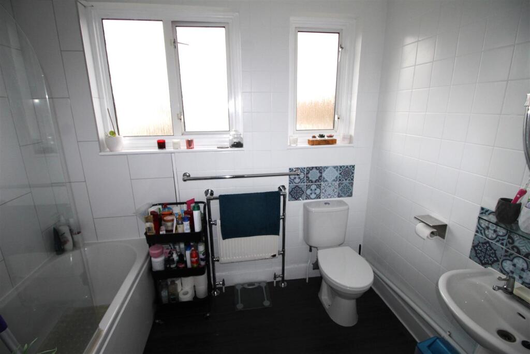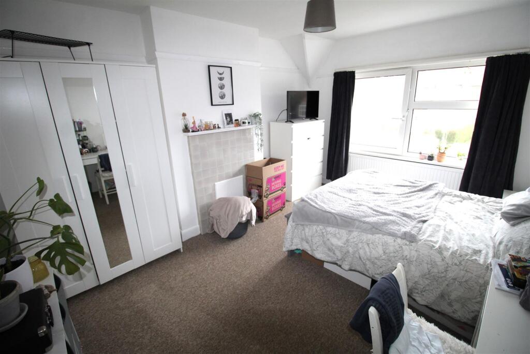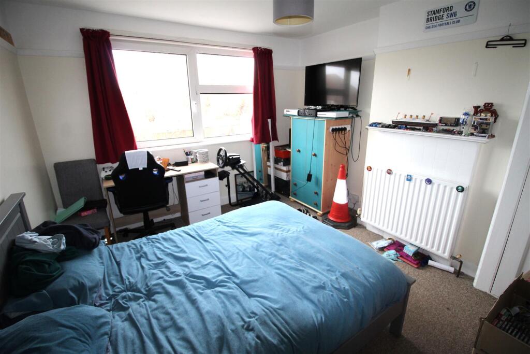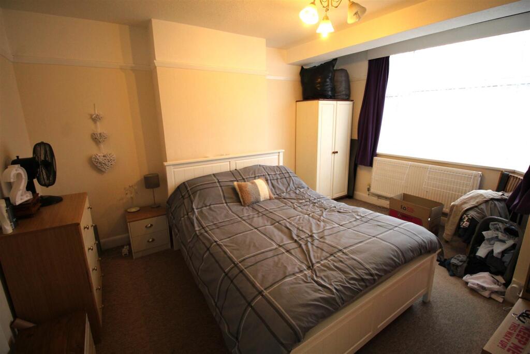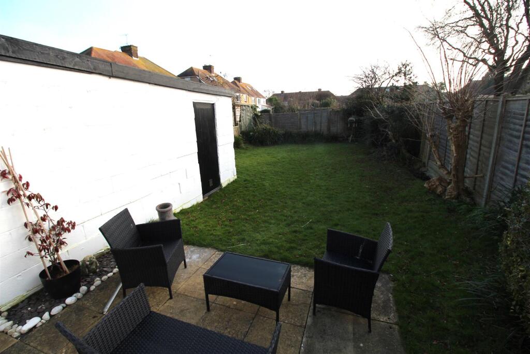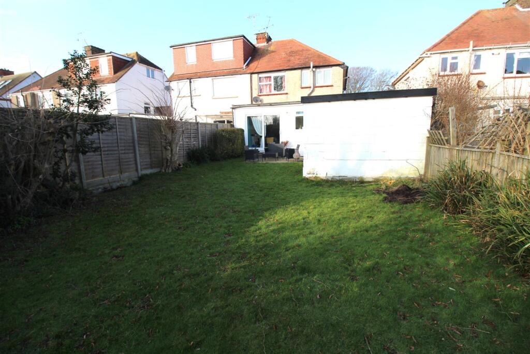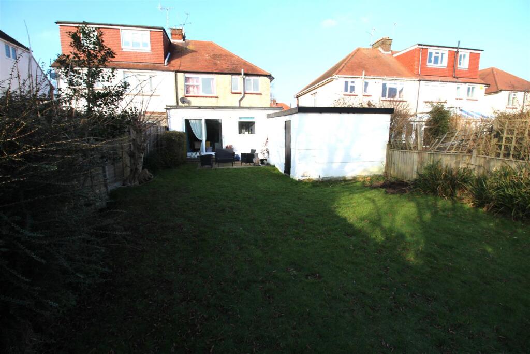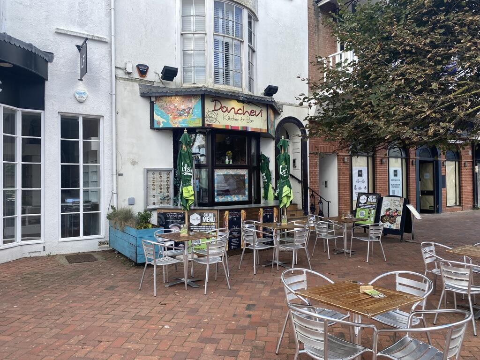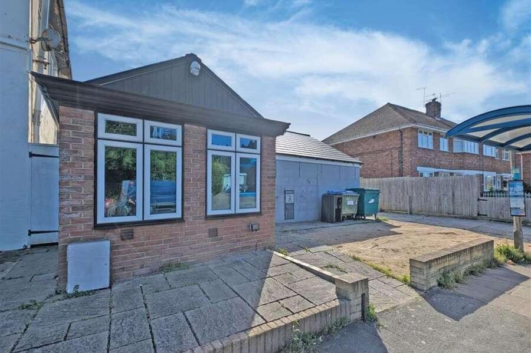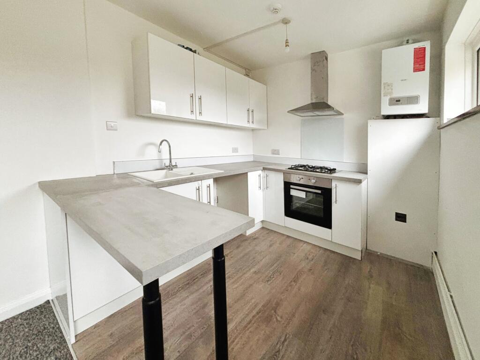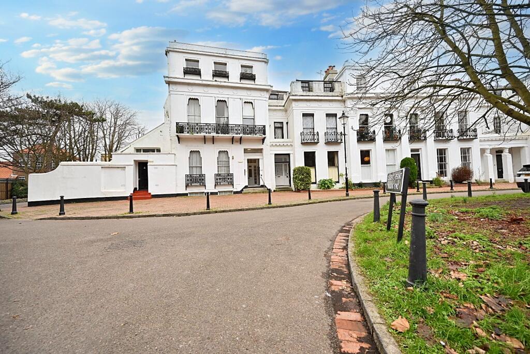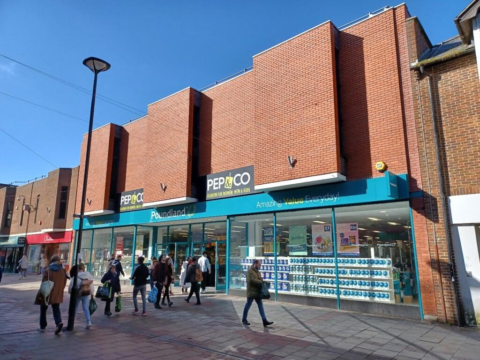Haynes Road, Worthing, West Sussex
For Sale : GBP 450000
Details
Bed Rooms
3
Bath Rooms
2
Property Type
Semi-Detached
Description
Property Details: • Type: Semi-Detached • Tenure: N/A • Floor Area: N/A
Key Features: • Three/four bedroom semi-detached house • Extended living room • Family bathroom plus ground floor shower room and a separate wc • Gas central heating • Modern kitchen & bathroom • South aspect garden • Off street parking • Brick built garden storage unit • No onward chain • Study
Location: • Nearest Station: N/A • Distance to Station: N/A
Agent Information: • Address: 185B Tarring Road, Worthing, BN11 4HL
Full Description: A three/four bedroom semi-detached family house located within this sought after address close to West Worthing railway station. Local shops & super market can be found in South Street with easy access to the A27 and Worthing town centre. The bright and spacious accommodation comprises extended living room, study, dining room/bedroom four, ground floor shower room, a separate wc and a modern kitchen, upstairs there are three bedrooms and a family bathroom. Further benefits include double glazed windows, gas central heating, beautiful south aspect rear garden, brick built storage unit, off street parking and no onward chain.Ground Floor - Front door with stained glass window to:Entrance Hall - Radiator, stained glass window to the front and window to the side with stairs leading to the first floor.Dining Room/Bedroom 4 - 4.45m into bay x 3.40m into recess (14'7 into bay - Radiator, double glazed windows to the bay and a picture rail.Kitchen - 3.51m x 2.57m (11'6 x 8'5) - A range of wall and base units with work surfaces incorporating a stainless steel sink unit with a cupboard under. Built in double oven, plumbing for washing machine, space for a dishwasher, space for a tall fridge/freezer and an integrated four burner gas hob with stainless steel extractor hood over. Tiled splash back, shelved larder cupboard, double glazed window overlooking the study with a further double glazed window to the side and a double glazed door to the outside.Extended Living Room - 8.15m x 2.97m widening to 3.40m into recess (26'9 - Feature wood fire surround, two radiators, picture rail, double glazed sliding doors to the rear gardens. Door leading to:Study - 2.82m x 1.52m (9'3 x 5') - Radiator, double glazed window overlooking the rear garden.Separate Wc - Low level wc, wash hand basin and a double glazed window.Shower Room - Shower tray with mains shower, tiled surround and a double glazed window.First Floor Hallway - With access to the loft space and a double glazed window to the side.Bedroom 1 - 4.27m x 3.48m into recess (14' x 11'5 into recess) - Fire surround, radiator, double glazed window to the front and a picture rail.Bedroom 2 - 3.78m x 3.43m into recess (12'5 x 11'3 into recess - Fire surround, radiator, built in recess shelved cupboard, double glazed window overlooking the rear garden and a picture rail.Bedroom 3 - 2.59m x 2.29m (8'6 x 7'6) - Radiator, picture rail and a double glazed window.Family Bathroom - A white suite comprising paneled bath with a mains shower and a glass shower screen, low level wc, pedestal wash basin, heated towel rail, two double glazed windows and a tiled surround.Front Garden - Off street parking with flower and shrub beds and access to the side of the property.Rear Garden - Paved area leading to a beautiful south aspect rear garden being laid to lawn with flower and shrub beds. Mature trees and plants.Good size brick built storage unit. Secure gate to the side.Disclaimer - MORTGAGE ADVICE - MORRISSEYS ARE ABLE TO OFFER INDEPENDENT ADVICE AT COMPETETIVE RATES NB: No details are guaranteed, they cannot be relied upon for any purpose and they do not form part of any agreement. Room Measurements Are Given For Guidance Only And Should Not Be Relied Upon When Ordering Such Items As Furniture, Carpets Or Appliances. No liability is Taken for any Error, Omission or Misstatement. The Agents Have Not Tested Any Apparatus, Equipment, Fittings Or Services So Cannot Verify That They Are In Working Order. A party Must rely on its own Inspections and the Buyer Is Advised To Obtain Verification From Their Solicitor Or Surveyor on the Freehold/leasehold status of the property. MORRISSEYS OFFER A FULLY COMPREHENSIVE LETTING SERVICE AND ARE ABLE TO ADVISE YOU FREE OF CHARGE THE APPROXIMATE RENTAL VALUE OF THIS PARTICULAR PROPERTY. VIEWING STRICTLY BY APPOINTMENT WITH MORRISSEYS.BrochuresHaynes Road, Worthing, West SussexBrochure
Location
Address
Haynes Road, Worthing, West Sussex
City
Worthing
Features And Finishes
Three/four bedroom semi-detached house, Extended living room, Family bathroom plus ground floor shower room and a separate wc, Gas central heating, Modern kitchen & bathroom, South aspect garden, Off street parking, Brick built garden storage unit, No onward chain, Study
Legal Notice
Our comprehensive database is populated by our meticulous research and analysis of public data. MirrorRealEstate strives for accuracy and we make every effort to verify the information. However, MirrorRealEstate is not liable for the use or misuse of the site's information. The information displayed on MirrorRealEstate.com is for reference only.
Related Homes
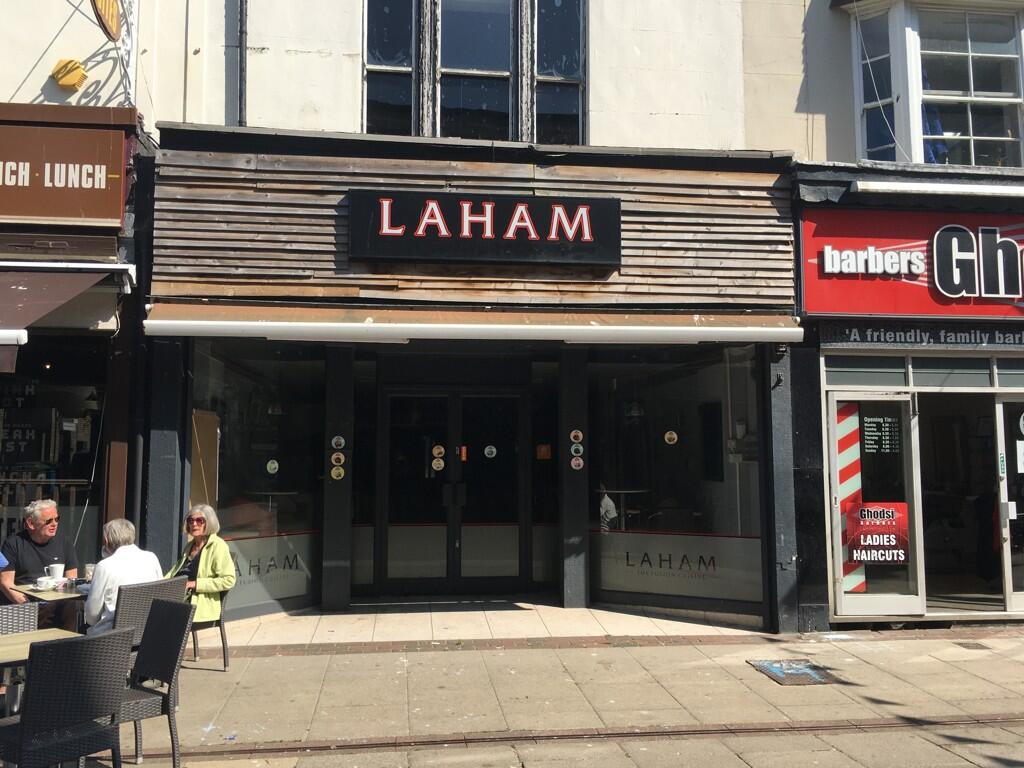
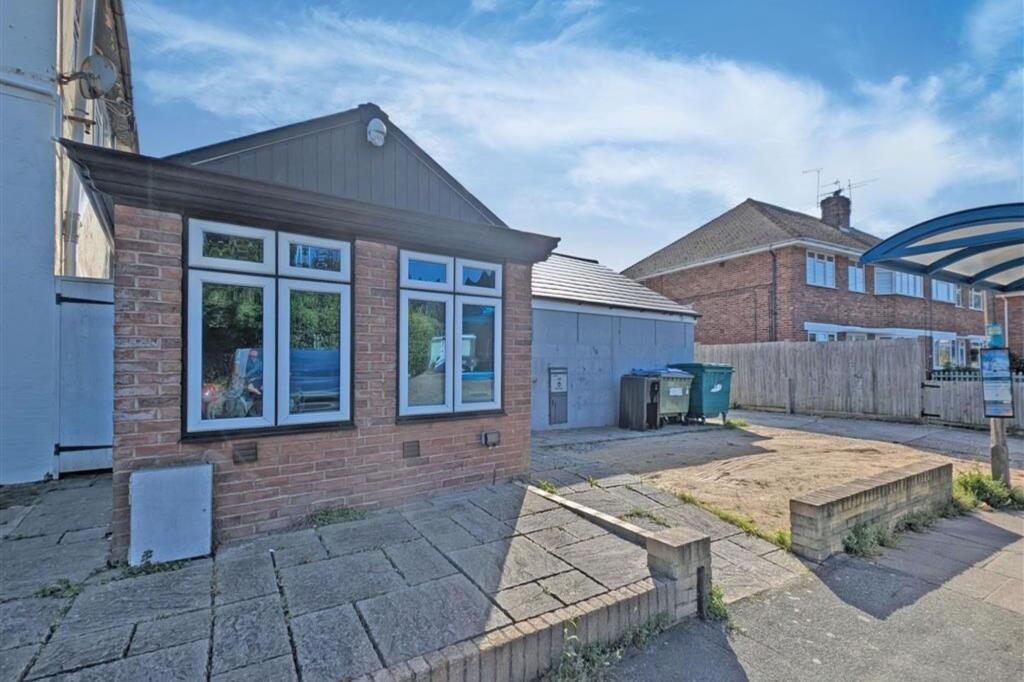
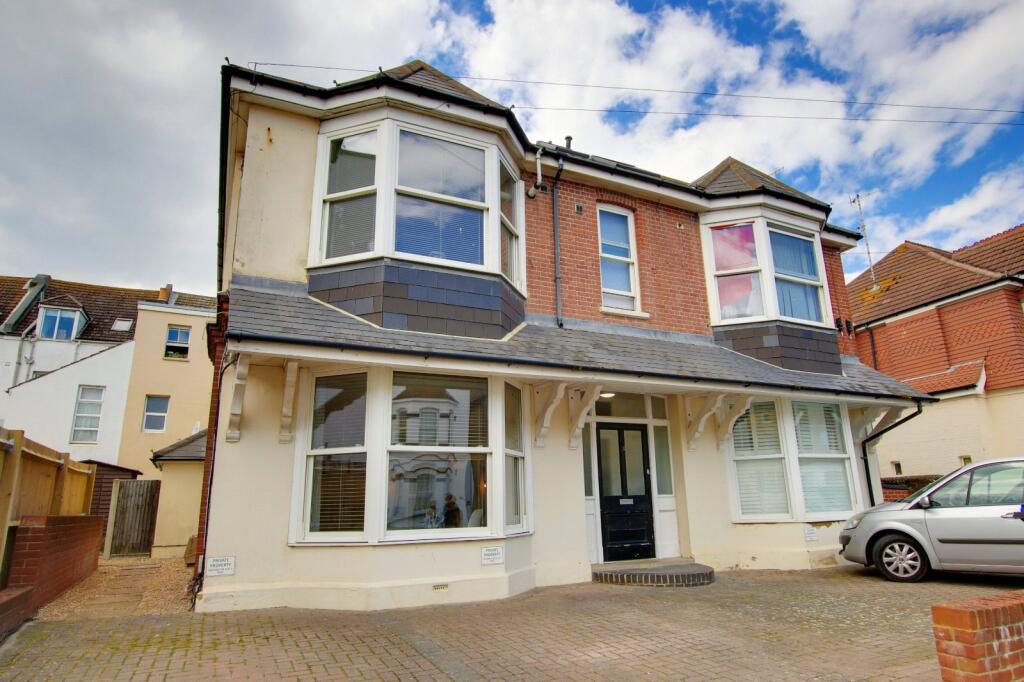
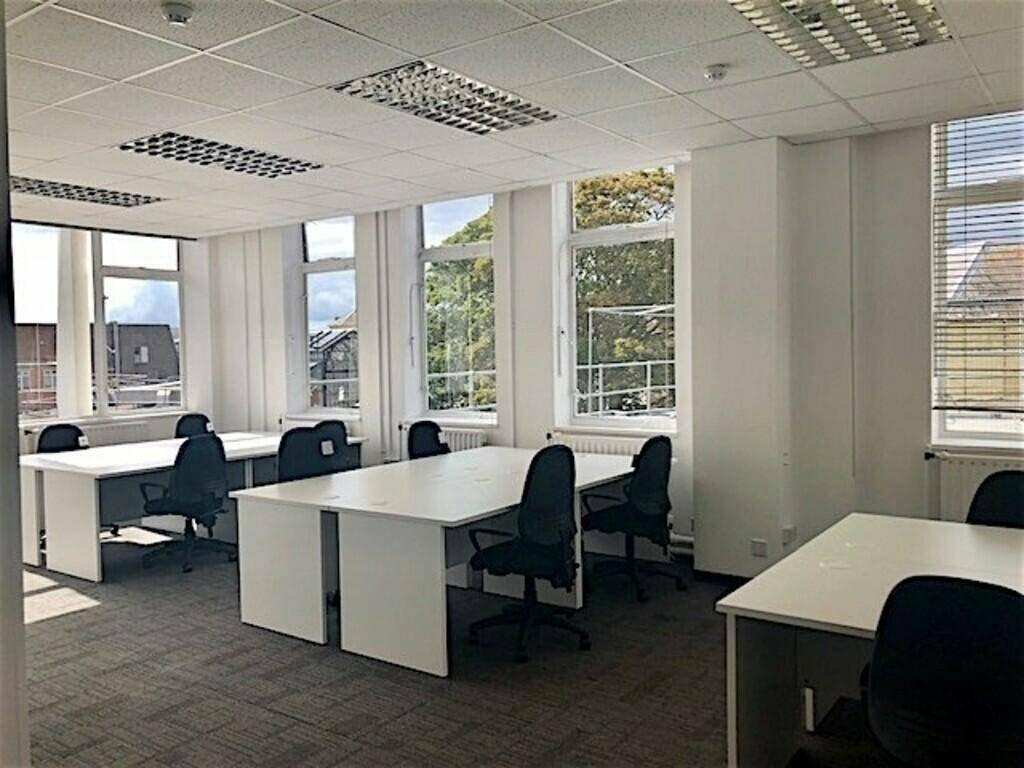
1-6 Chapel House, 1 Chapel Road, Worthing, West Sussex, BN11 1EX
For Rent: GBP200/month
