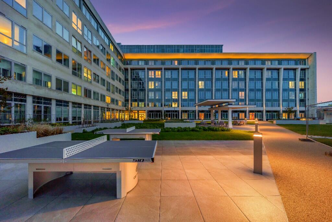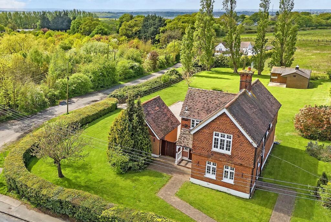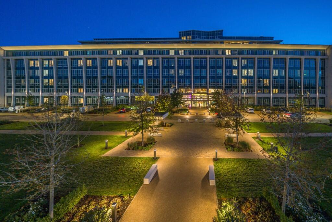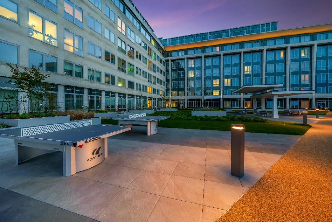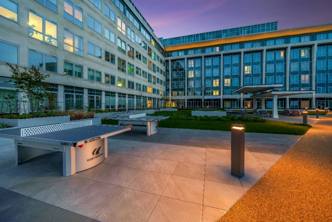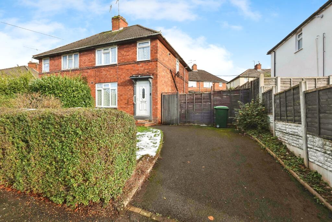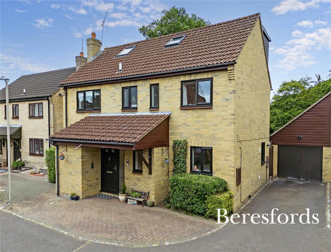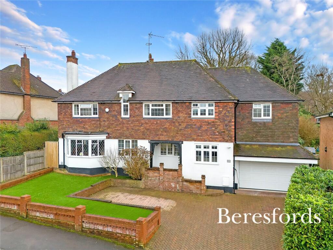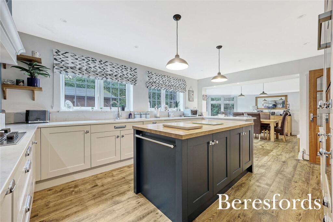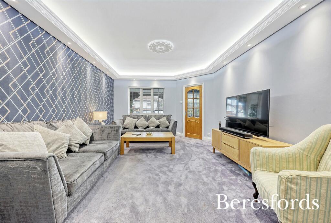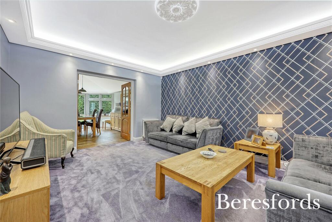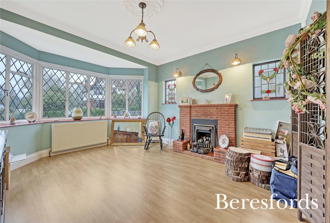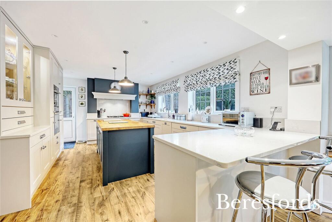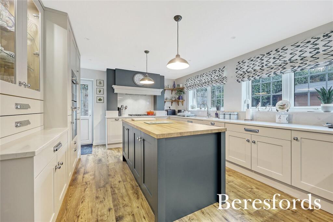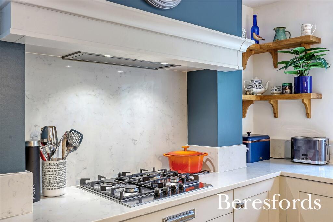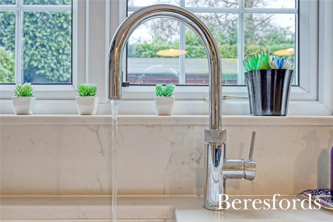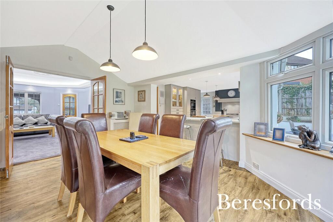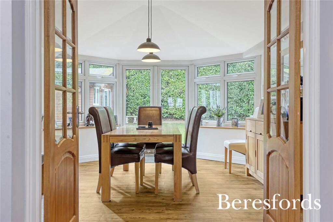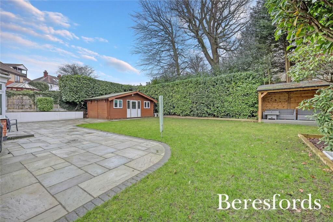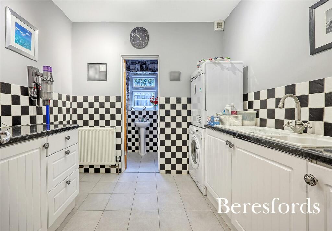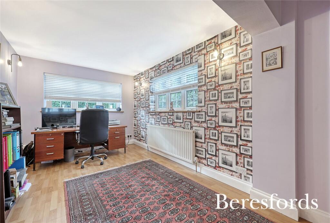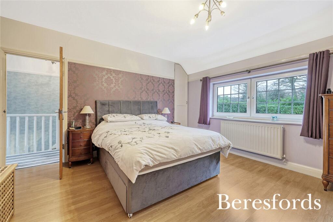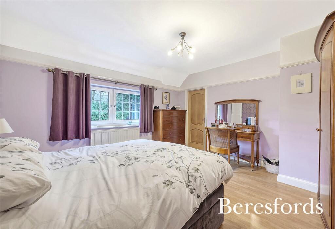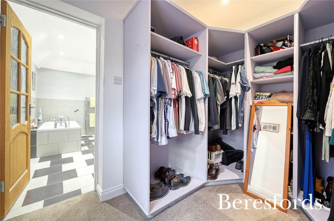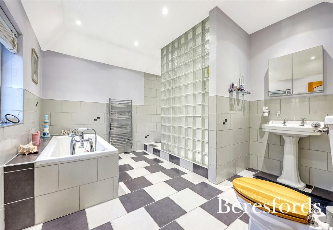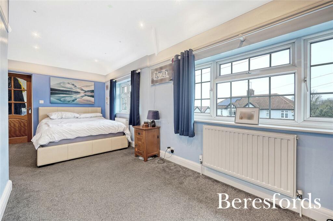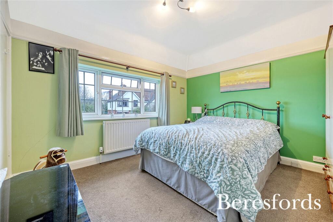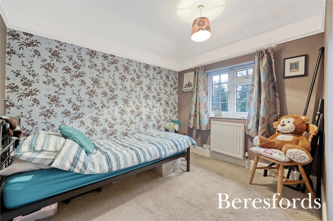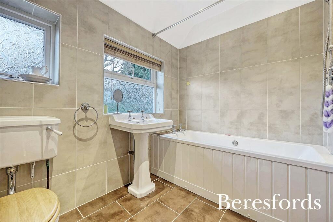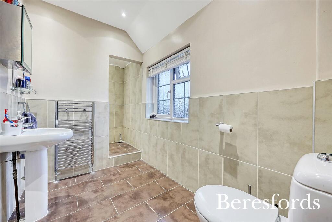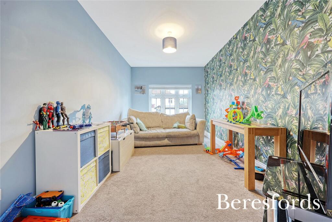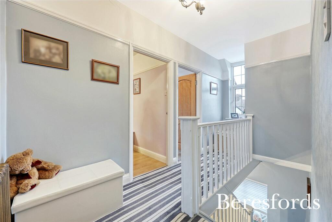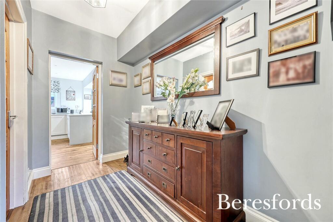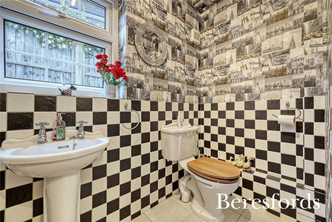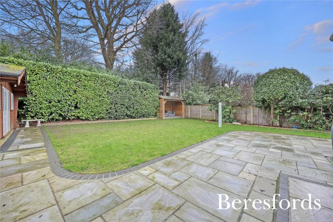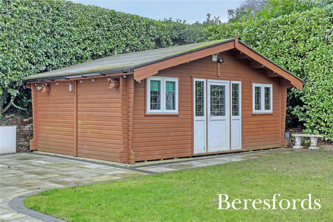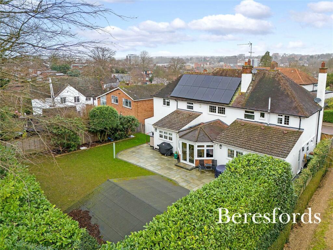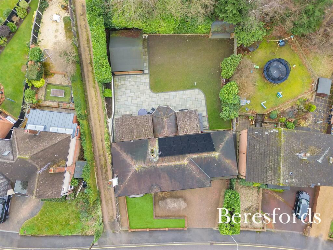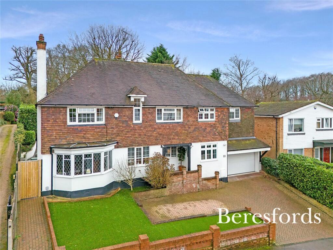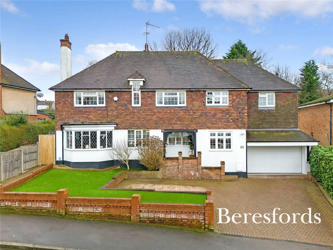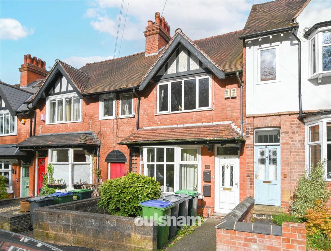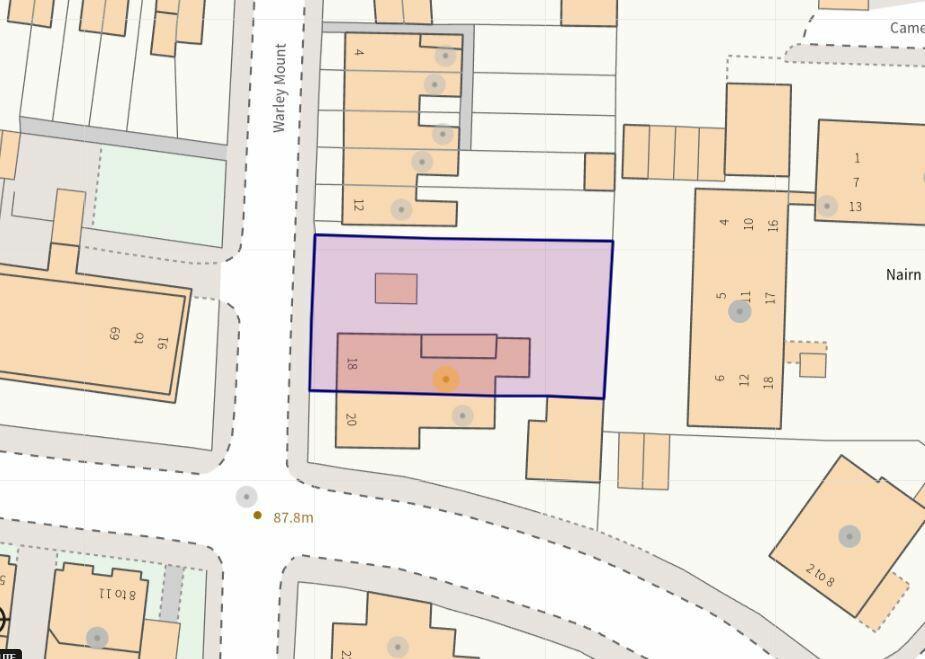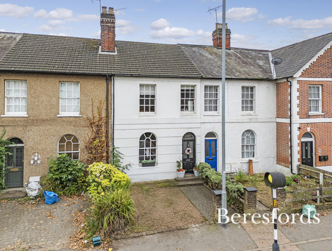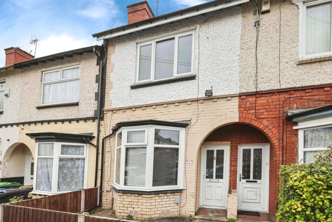Headley Chase, Warley, CM14
For Sale : GBP 1300000
Details
Bed Rooms
4
Bath Rooms
3
Property Type
Detached
Description
Property Details: • Type: Detached • Tenure: N/A • Floor Area: N/A
Key Features: • Five good size reception rooms • Superb kitchen/brekafast room • Utility and ground floor cloakroom • 70' rear garden • Double width garage • South-after Hartswood area • 0.4 miles to Brentwood Station • 0.9 miles to Brentwood High Street
Location: • Nearest Station: N/A • Distance to Station: N/A
Agent Information: • Address: 77 - 79 High Street Brentwood CM14 4RR
Full Description: Situated in a popular turning in the sought-after Hartswood area is this attractive and character four bedroom detached family home. The property is conveniently situated being just 0.4 miles from Brentwood Mainline Railway Station with links to London Liverpool Street and being on the Elizabeth Line to London Paddington. Brentwood vibrant High Street is situated closeby, being just 0.9 of a mile away.The property offers well presented and spacious accommodation including, a superb kitchen/breakfast room, five reception rooms, utility and ground floor cloakroom, whilst to the first floor there is an impressive principal bedroom suite with dressing room and en-suite bathroom, three further double bedrooms including a further refitted en-suite and family bathroom. Outside there is a driveway leading to a double width garage and an attractive 70' secluded rear garden with a westerly aspect and outbuilding. (Ref: BES140263)Entrance HallReception HallReception Room14' 3" x 11' 10"Lounge17' 11" x 12' 4"Kitchen/Breakfast Room16' 7" x 12' 2"Dining Area16' 6" x 12' 10"Laundry Room9' 2" x 8' 1"Ground floor CloakroomReception Room15' 4" x 8' 9"Study/IT Room18' 2" x 8' 10"Principal Bedroom14' 1" x 13' 7"Dressing Room9' 6" x 7' 2"En-suiteBedroom Two21' 7" x 10' 5"En-suiteBedroom Three11' 11" x 11' 0"Bedroom Four9' 6" x 8' 1"BathroomWesterly rear gardenSummer House20' 0" x 13' 11"Integral Garage16' 11" x 16' 4"BrochuresParticulars
Location
Address
Headley Chase, Warley, CM14
City
Warley
Features And Finishes
Five good size reception rooms, Superb kitchen/brekafast room, Utility and ground floor cloakroom, 70' rear garden, Double width garage, South-after Hartswood area, 0.4 miles to Brentwood Station, 0.9 miles to Brentwood High Street
Legal Notice
Our comprehensive database is populated by our meticulous research and analysis of public data. MirrorRealEstate strives for accuracy and we make every effort to verify the information. However, MirrorRealEstate is not liable for the use or misuse of the site's information. The information displayed on MirrorRealEstate.com is for reference only.
Real Estate Broker
Beresfords, at Brentwood
Brokerage
Beresfords, at Brentwood
Profile Brokerage WebsiteTop Tags
70' rear garden Double width garageLikes
0
Views
28
Related Homes
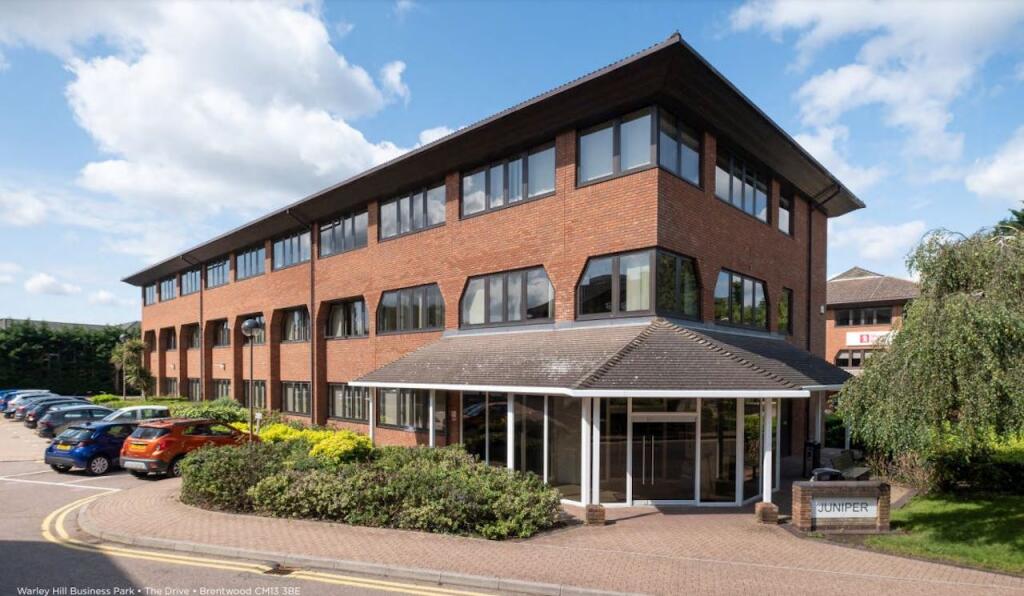
Juniper House, Warley Hill Business Park, The Drive, Brentwood, CM13 3BE
For Rent: GBP14,086/month
