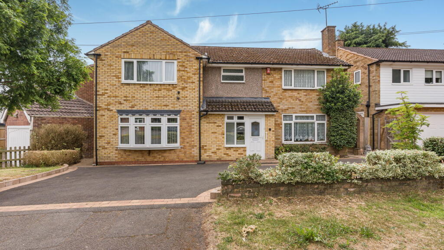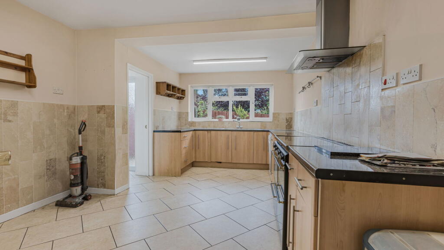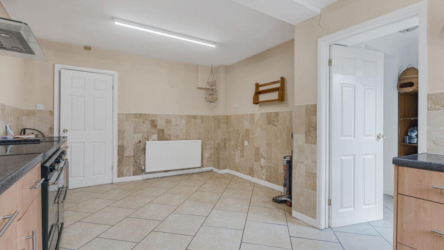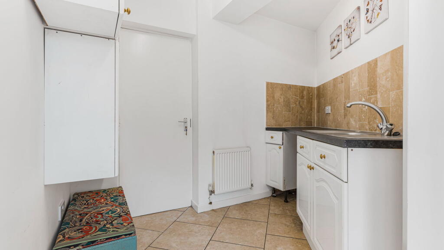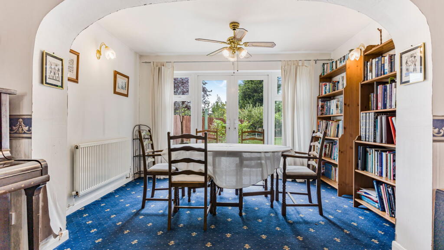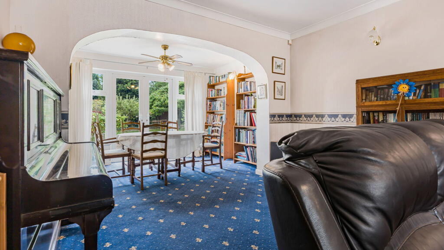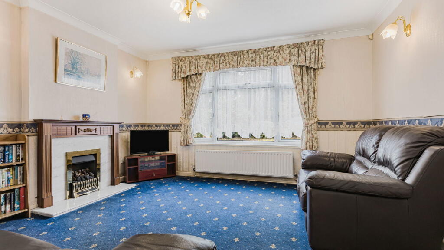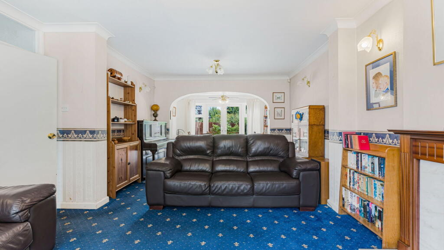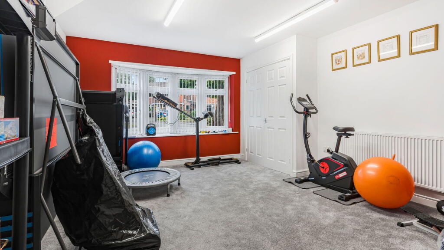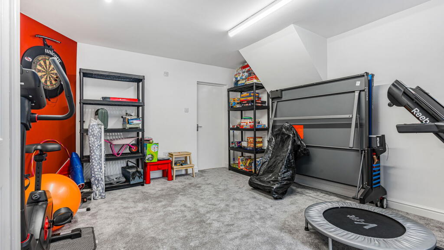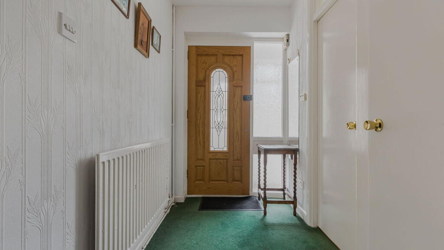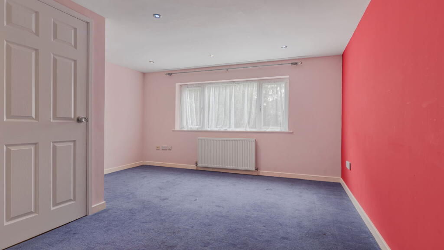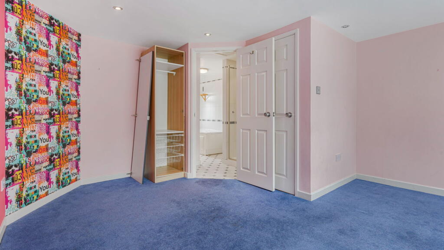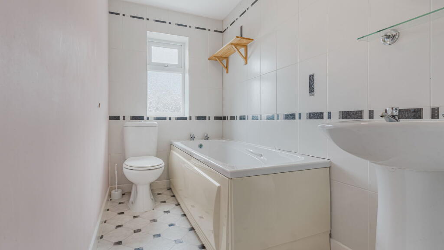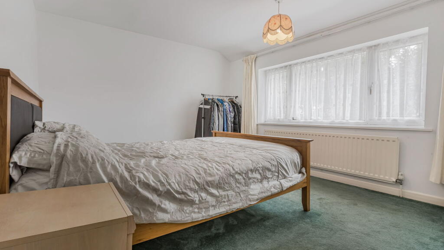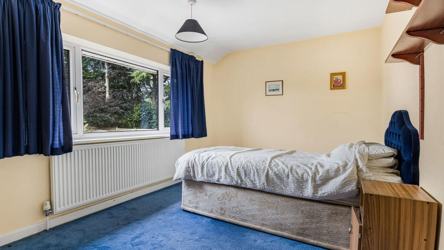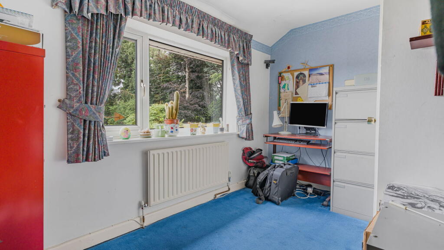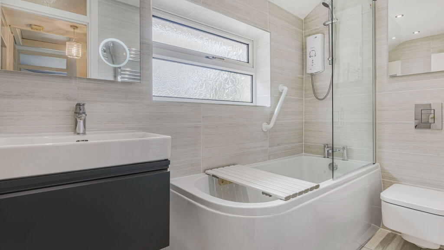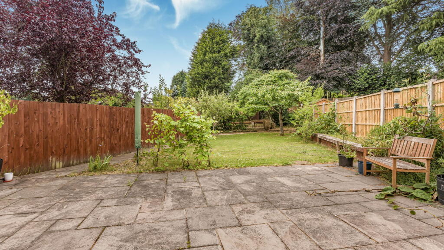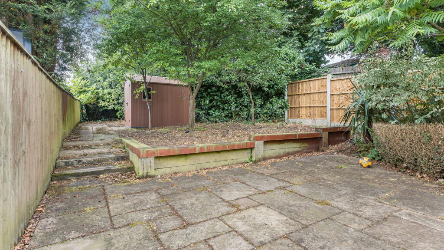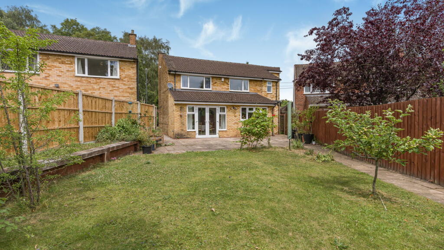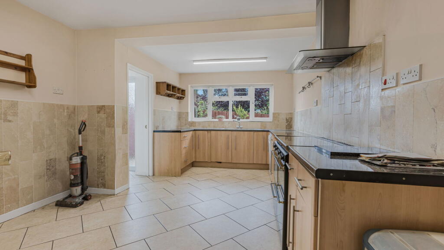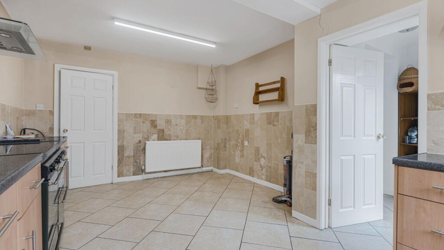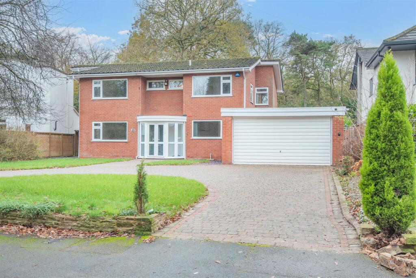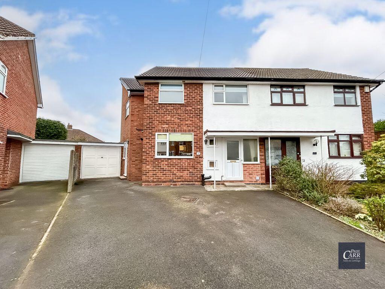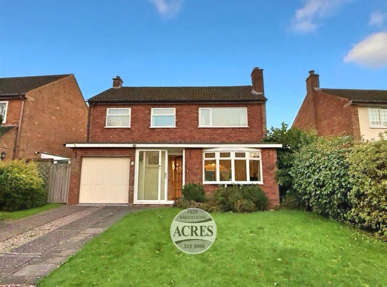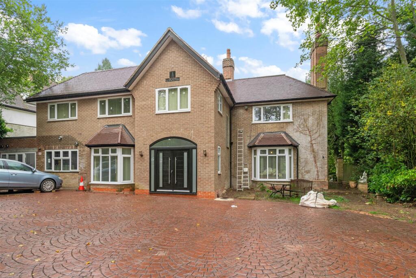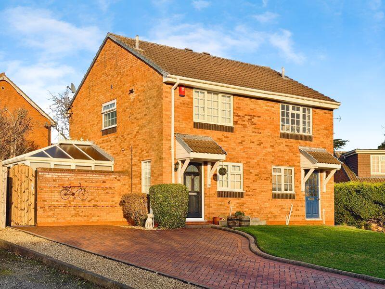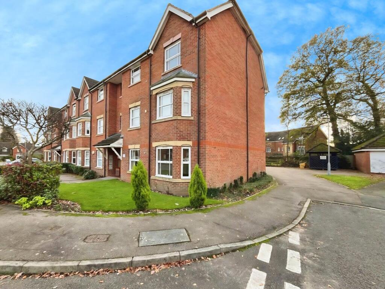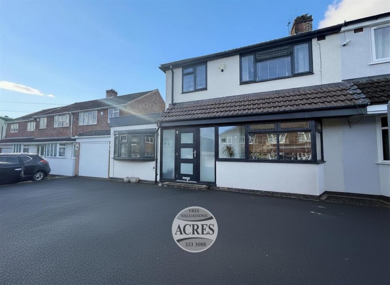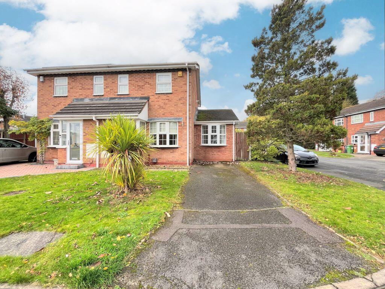Heath Croft Road,Sutton Coldfield,B75 6RA
Property Details
Bedrooms
4
Bathrooms
2
Property Type
Detached
Description
Property Details: • Type: Detached • Tenure: Freehold • Floor Area: N/A
Key Features:
Location: • Nearest Station: N/A • Distance to Station: N/A
Agent Information: • Address: First Floor, 4 & 6 High Street, Sutton Coldfield, B72 1XA
Full Description: A VERY SPACIOUS MODERN FAMILY RESIDENCE OCCUPYING A VERY SOUGHT AFTER LOCATION CLOSE TO ALL AMENITIES*Enclosed Porch, *Reception Hall, *Guest Cloakroom, *Four Bedrooms, *En Suite Bathroom, *Main Bathroom, *Lounge, *Kitchen/Breakfast, *Utility, *Games Room/Office, *Private Rear GardenThe property occupies an outstanding location in this very popular residential area within walking distance of all amenities including Mere Green and Sutton Coldfield town centre, schools for all ages, cross city rail services from Four Oaks station and the nearby Sutton Park.The very spacious accommodation which offers enormous potential for further development briefly comprises:Enclosed Porch with ceramic tiled floor. Reception Hall with cloaks cupboard. Guest Cloakroom wall mounted wc with concealed suite, wall mounted wash basin. Chrome ladder radiator ceramic wall and floor tiling. On The First Floor Bedroom One 13’ 4” max x 15’3” with window to front. En Suite Bathroom large corner shower enclosure, bath, pedestal wash basin, wc, chrome latter radiator, vinyl floor and ceramic wall tiling. Bedroom Two 13’10” x 10’9” window to front Bedroom Three 13’10” x 8’11” window overlooking the rear garden.Bedroom Four 9’ max x 11’9” with window over looking the rear gardens. Main Bathroom wall mounted vanity unit with wash basin and drawers below and illuminated mirror above. Bath with electric shower above, wall mounted wc with concealed suite, mirror fronted cabinet, chrome ladder radiator, ceramic wall and floor tiling. On The Ground Floor Lounge 13’5” x 19’11” a through room with gas coal effect fire with marble hearth and timber surround. Dining 8’7” x 11’10” with French Doors opening onto the rear patio. Kitchen/Breakfast 11’ 6” max x 17’5” a range of fitted floor cupboards, wooden work surface and tiled splash back. 1 1/12 bowl stainless steel sink and drainer, Hotpoint dishwasher, Range style gas cooker with 4 ring burner with hotplate and extractor above. Window to rear and ceramic floor tiling. Door to:Utility 10’ 11” x 2’8” with floor cupboards, worksurface, stainless steel sink and drainer, plumbing for washing machine and door to patio. Door to:Games Room/Office 14’11” x 12’11” with window to front and cupboard with gas boiler. Private Rear Garden with paved patio lawns, planted borders and a variety of mature shrubs and bushes. Gated Side Entrance
Location
Address
Heath Croft Road,Sutton Coldfield,B75 6RA
City
Sutton Coldfield
Legal Notice
Our comprehensive database is populated by our meticulous research and analysis of public data. MirrorRealEstate strives for accuracy and we make every effort to verify the information. However, MirrorRealEstate is not liable for the use or misuse of the site's information. The information displayed on MirrorRealEstate.com is for reference only.
