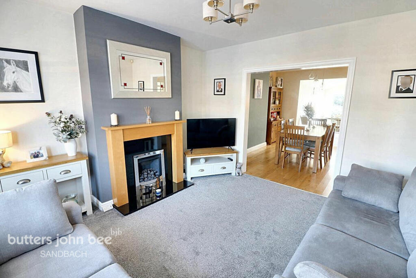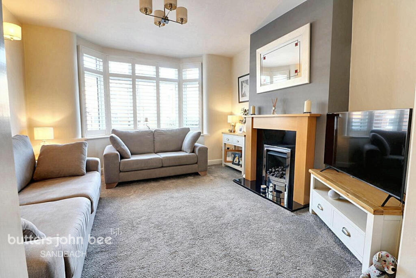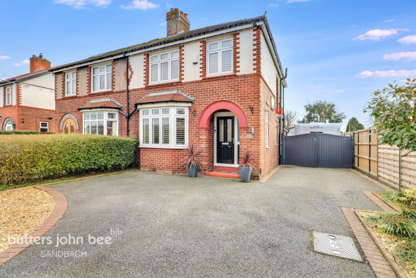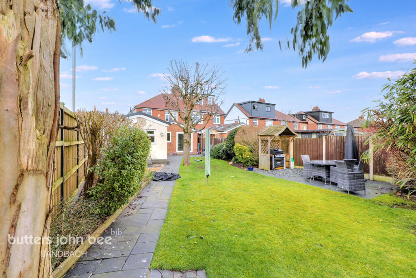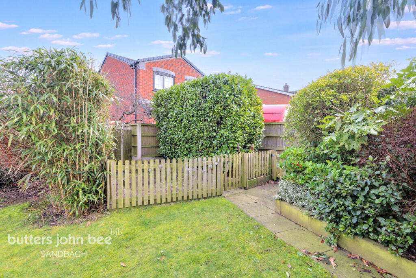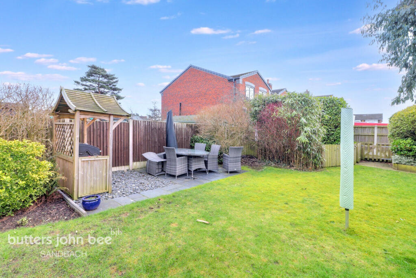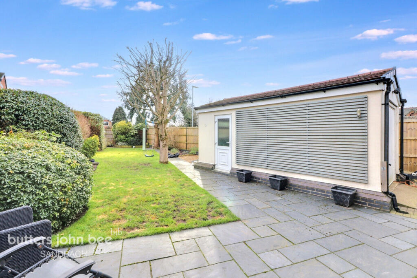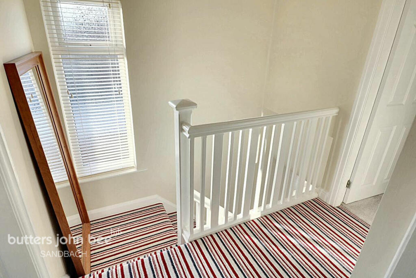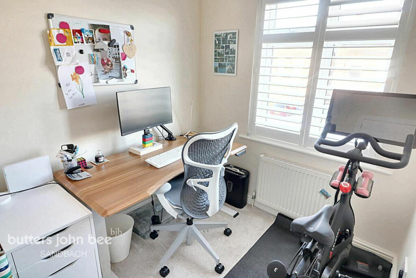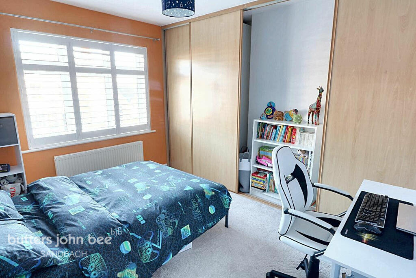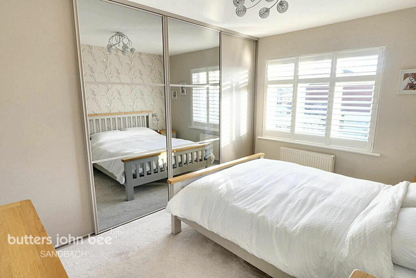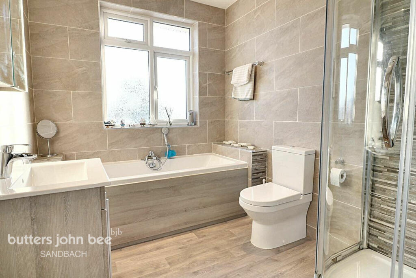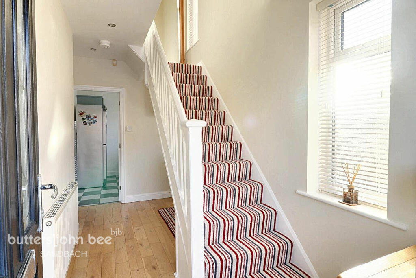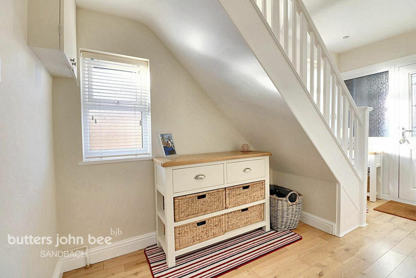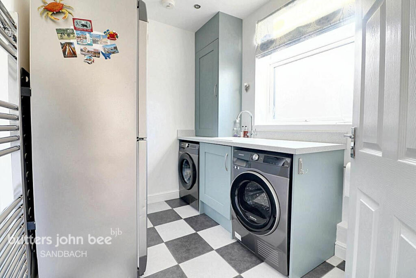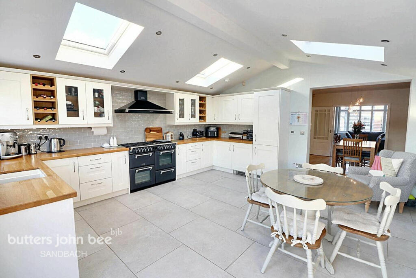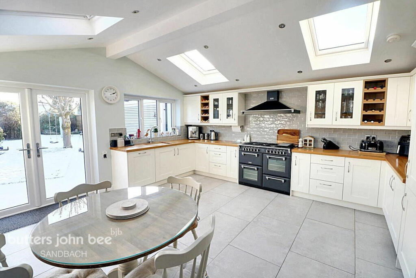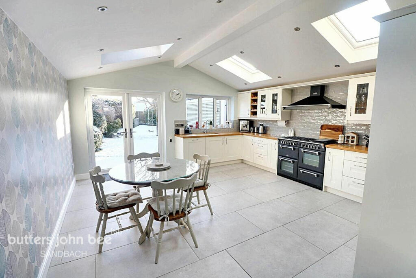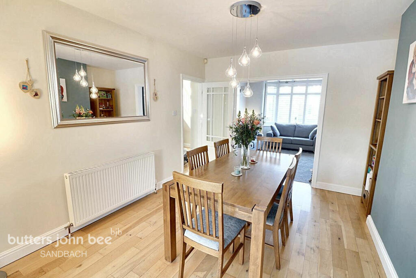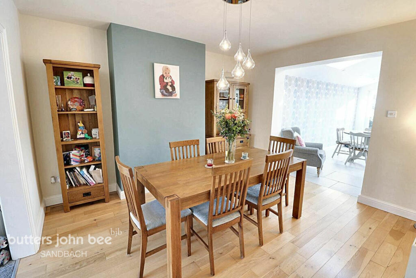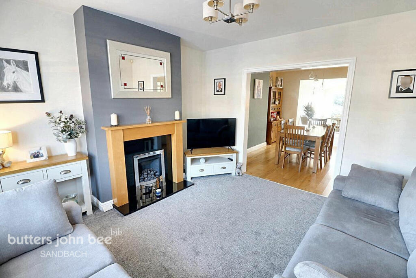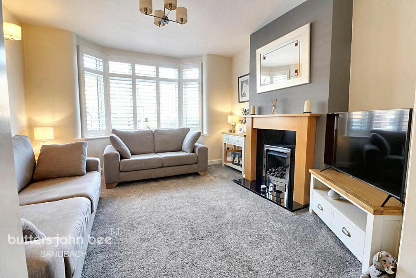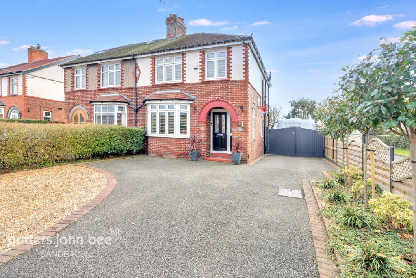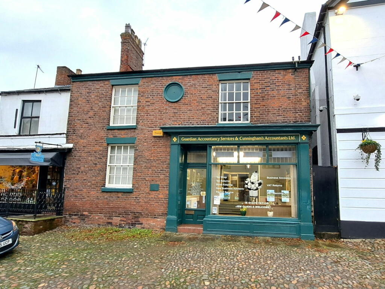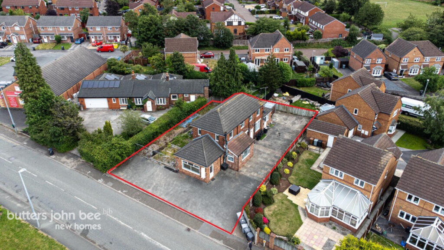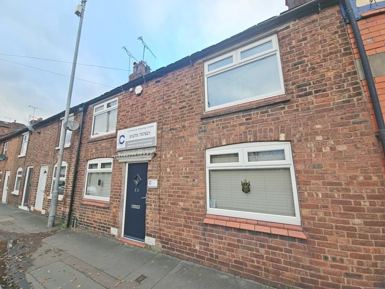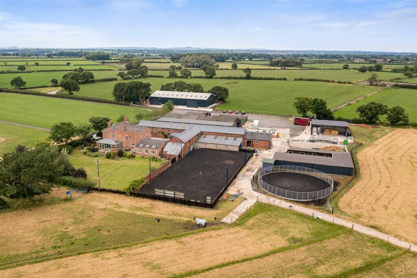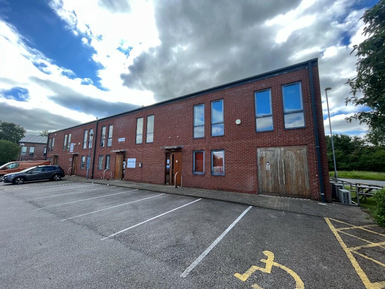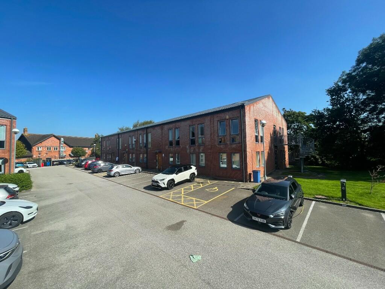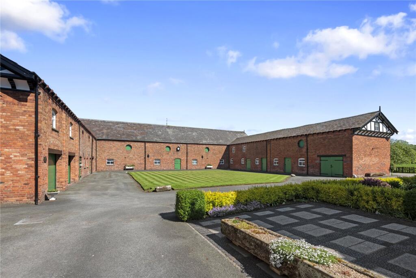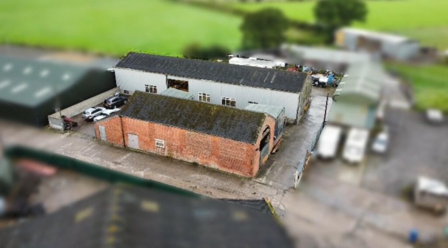Heath Road, Sandbach
Property Details
Bedrooms
3
Bathrooms
1
Property Type
Semi-Detached
Description
Property Details: • Type: Semi-Detached • Tenure: N/A • Floor Area: N/A
Key Features: • Three Bedrooms • Semi-Detached Home • Three Reception Rooms • Open Plan Versatile Accommodation • Utility Room/WC • Sought After Location • Driveway & Detached Garage • Generous Corner Plot
Location: • Nearest Station: N/A • Distance to Station: N/A
Agent Information: • Address: 27 High Street Sandbach CW11 1AH
Full Description: Situated in the highly sought after area of Sandbach Heath, this extended 1950's three bedroom semi-detached home offers spacious and versatile living. Perfect for families, the property combines modern open plan living with the charm of its era.As you step into the bright and airy entrance hall, you’ll find a welcoming space leading to a convenient utility room/WC. The heart of the home lies in the expansive open plan lounge and dining room, seamlessly flowing into the extended kitchen/diner, perfect for entertaining and family life.Upstairs, the first floor comprises three bedrooms and a modern family bathroom, with additional potential to convert the loft space into further accommodation (subject to planning).Externally, the property boasts excellent parking facilities, including a driveway for multiple vehicles and gated access to a single detached garage. The generous, south facing rear garden is a highlight, featuring a patio, ideal for outdoor dining, a covered barbecue area, and a vegetable patch at the end of the garden.This property offers a wonderful opportunity to create your forever family home in a popular and convenient location. Early viewing is highly recommended.AccommodationRecessed porch with quarry tiled step, panelled door with glazed panels and double glazed side panel leading to:Entrance HallStair case to first floor, wooden floor, radiator, two double glazed windows to side, glazed panel door to dining room and door to utility room;Utility Room/WC8'10" x 6'10" (2.69m x 2.08m)Double glazed window to the side, cupboard where the combi boiler is housed, base units and tall storage unit with complimentary work surfaces, space for washing machine and tumble dryer, sink unit, WC and heated towel rail.Lounge13' x 12'2" (3.96m x 3.71m)(into bay and into chimney breast recess)A contemporary style fire place with gas fire, radiator, two wall lights, double glazed bay window to front with fitted shutters, access through to:Dining Room12'5" x 11'3" (3.78m x 3.43m)Radiator, wood flooring and opening to;Kitchen / Diner16'3" x 15'7" (4.95m x 4.75m)A range of contemporary wall and base units with complimentary oak work surfaces and tiles splashbacks, inset 1 1/2 bowl butler sink with engraved drainer, integrated fridge/freezer and dish washer, space for range style cooker and extractor unit over, kick heater, underfloor heating, spotlights and under cupboard effect lighting. There is french doors into the garden, double glazed window to the rear and four velux windows.First Floor LandingRetractable loft ladder giving access to boarded roof space with two velux windows and the potential to convert (STP), double glazed window to side, doors to:Bedroom One12'5" x 8'11" (3.78m x 2.72m)(to wardrobe front)A range of built in wardrobes to one wall, radiator and double glazed window to rear with fitted shutters.Bedroom Two11'8" x 9'1" (3.56m x 2.77m)(to wardrobe front)A range of fitted wardrobes to one wall, radiator and double glazed window to front with fitted shutters.Bedroom Three7'6" x 6'7" (2.29m x 2.01m)Radiator and double glazed window to front with fitted shutters.Bathroom8'10" x 6'9" (2.69m x 2.06m)A modern suite comprising panelled bath and mixer tap with shower attachment, vanity unit wash basin, tiled corner shower unit with handheld attachment and waterfall shower head, WC, extractor fan, fully tiled walls, heated towel rail and double glazed window to rear.Garage18'9" x 9'8" (5.72m x 2.95m)With up and over door, power, light, personal door and double glazed window to rear.DisclaimerButters John Bee Estate Agents also offer a professional, ARLA accredited Lettings and Management Service. If you are considering purchasing your property in order to rent, are looking at buy to let or would like a free review of your current portfolio then please call the Lettings Branch Manager on the number shown above.Butters John Bee Estate Agents is the seller's agent for this property. Your conveyancer is legally responsible for ensuring any purchase agreement fully protects your position. We make detailed enquiries of the seller to ensure the information provided is as accurate as possible. Please inform us if you become aware of any information being inaccurate.BrochuresBrochure 1
Location
Address
Heath Road, Sandbach
City
Sandbach
Features and Finishes
Three Bedrooms, Semi-Detached Home, Three Reception Rooms, Open Plan Versatile Accommodation, Utility Room/WC, Sought After Location, Driveway & Detached Garage, Generous Corner Plot
Legal Notice
Our comprehensive database is populated by our meticulous research and analysis of public data. MirrorRealEstate strives for accuracy and we make every effort to verify the information. However, MirrorRealEstate is not liable for the use or misuse of the site's information. The information displayed on MirrorRealEstate.com is for reference only.
