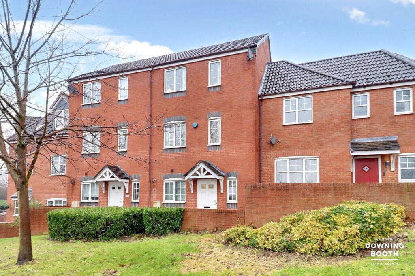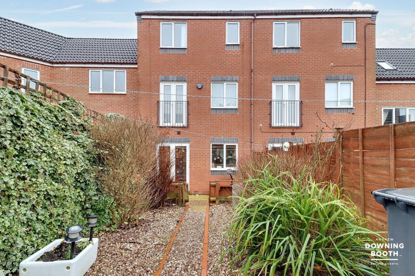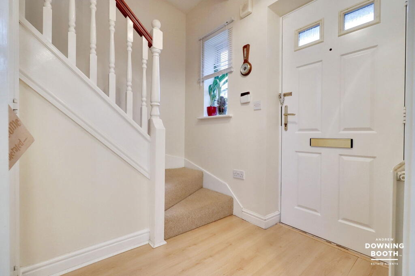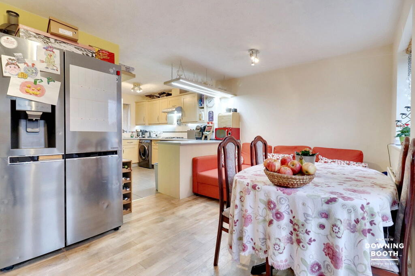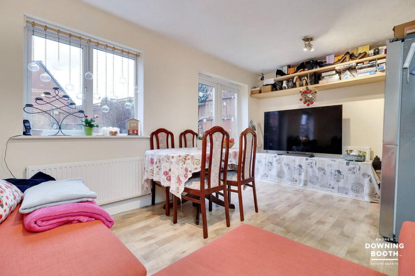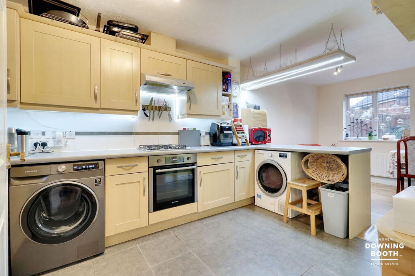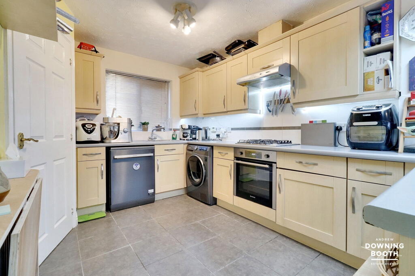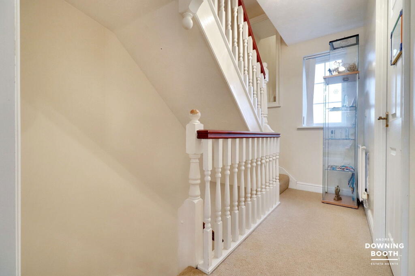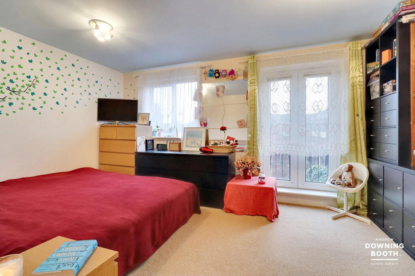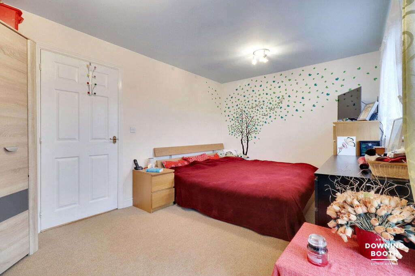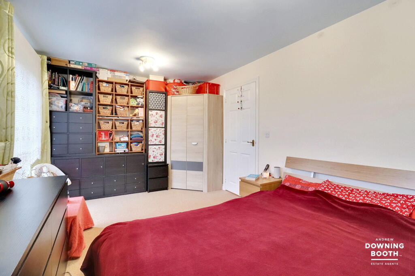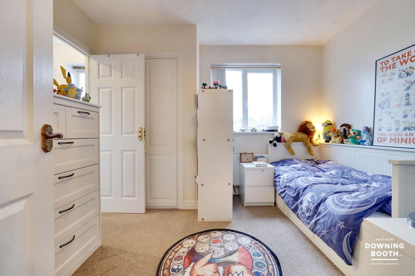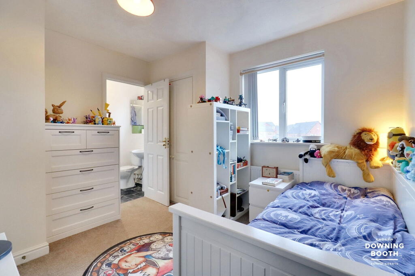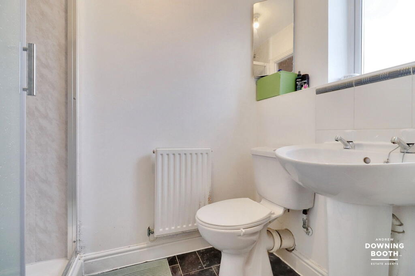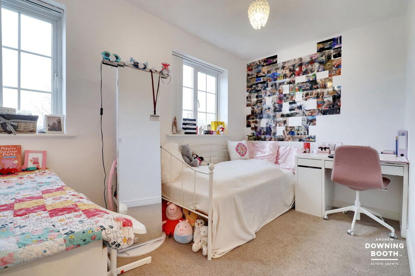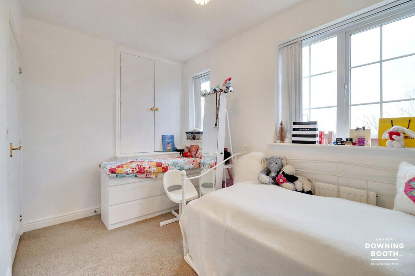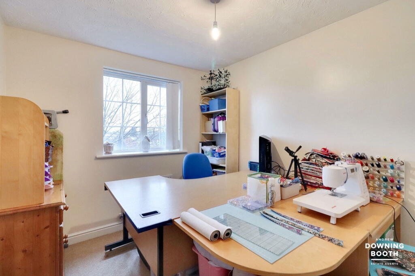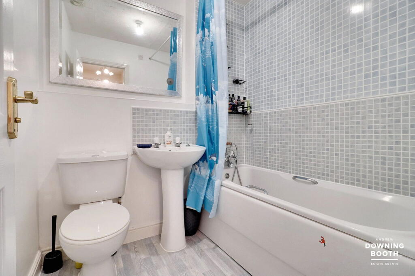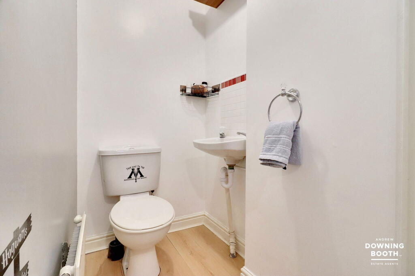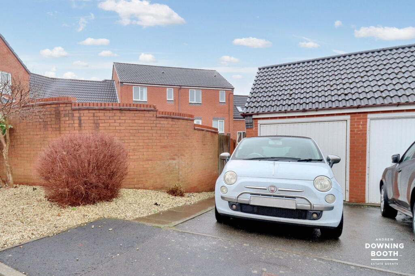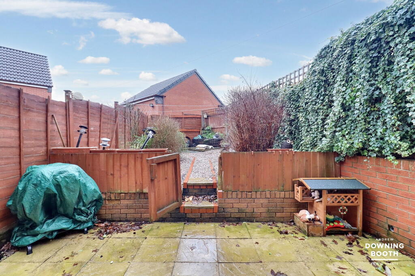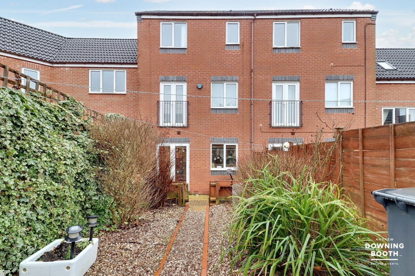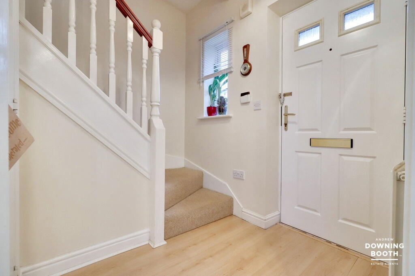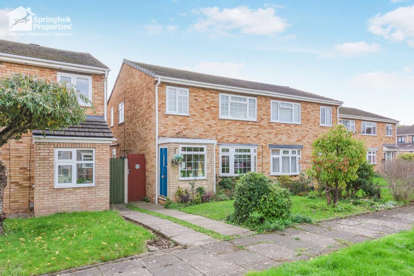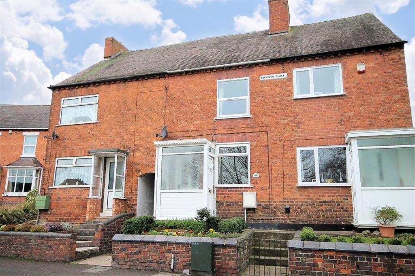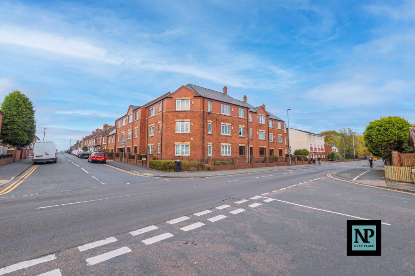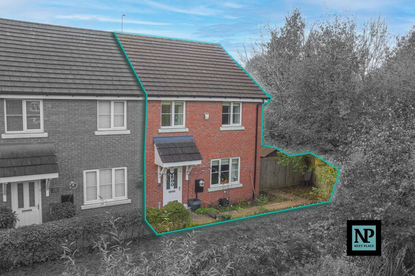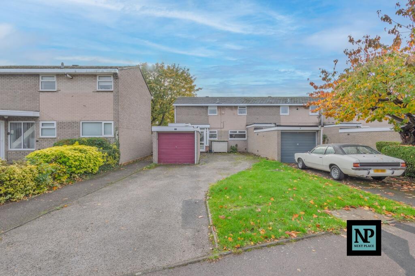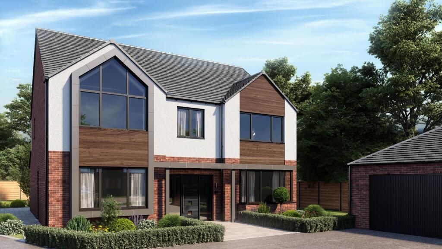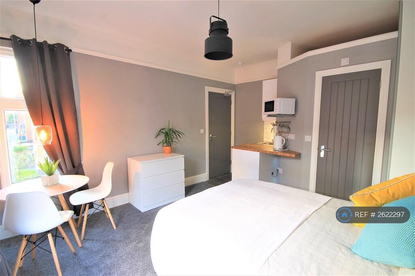Hedging Lane, Wilnecote, Tamworth
Property Details
Bedrooms
4
Bathrooms
2
Property Type
Town House
Description
Property Details: • Type: Town House • Tenure: N/A • Floor Area: N/A
Key Features: • Three / Four Double Bedroom Townhouse • No Upward Chain • Consistently Impressive Room Sizes • Garage & Parking To The Rear • Charming Low Maintenance Rear Garden • Open Plan Kitchen / Living / Diner • Master Bedroom With En-Suite Shower Room • Popular Location With Easy Access To Amenities • EPC Rating: C • Council Tax Band: C
Location: • Nearest Station: N/A • Distance to Station: N/A
Agent Information: • Address: 6-8 City Arcade, Lichfield, WS13 6LY
Full Description: No upward chain - A consistently spacious, well presented and conveniently located three/four double bedroom townhouse in the popular town of Wilnecote. The property sits just shy of a ten minute drive from the centre of Tamworth, offering excellent access to various amenities, including restaurants/bars, multiple schools, parks and gyms, as well as Tamworth railway station, providing a direct link to Birmingham, London and other surrounding areas. Both Lichfield and Sutton Coldfield sit around a twenty minute journey away, with the M42 proving to be a superb commuter link. The accommodation is set across three floors, with an entrance hall, dual aspect and open-plan kitchen/living/diner, and guest WC all to the ground floor, bedroom two and a wonderfully flexible living room/fourth double bedroom (with Juliet balcony) to the first floor, whilst the Master bedroom with en-suite, bedroom three and main family bathroom sit to the second floor. A charming frontage and low maintenance rear garden are complimented by a driveway and garage to the rear, to make up the property's exterior. Three/four double bedrooms, a flexible layout and no upwards chain; this property must be viewed in order to be appreciated. Entrance HallA front facing double glazed composite door opens to the entrance hall, fitted with a radiator, front facing UPVC double glazed window and a wood effect flooring. A staircase leads up to the first floor accommodation. Open Plan Kitchen / Living / DinerThe heart of the home, this open plan kitchen/living/diner benefits from a dual aspect and consists of the following:KitchenThe kitchen is fitted with a range of matching base cabinets and wall units, whilst a one and a half bowl stainless steel sink with chrome mixer tap is set into the work surface with a tiled splashback. There is an integrated oven with four ring gas hob and extractor hood above, as well as space for various additional appliances. There is also a radiator, tiled flooring and a front facing UPVC double glazed window, whilst a breakfast bar extends out from the work surtace.Living / DinerA naturally bright living/diner is fitted with two radiators, wood effect flooring, a rear facing UPVC double glazed window and rear facing UPVC double glazed doors leading out to the garden. A door also opens to provide access to a useful under-stairs pantry storage cupboard. Guest WCThe guest WC is fitted with a low level flush WC and a wall mounted wash hand basin. There is also a radiator, whilst the wood effect flooring continues through from the entrance hall. First Floor LandingA staircase leads up to a bright first floor landing, fitted with a radiator and front facing UPVC double glazed window, whilst a further staircase leads up to the second floor accommodation. Living Room / Bedroom FourCurrently set up as a truly spacious fourth bedroom, this wonderfully flexible room is fitted with a radiator, rear facing UPVC double glazed window and rear facing UPVC double glazed doors opening out to a Juliet balcony. Bedroom TwoA second good size double bedroom, currently used as a home office/study, is fitted with a radiator and front facing UPVC double glazed window. Second Floor LandingA staircase leads up to the second floor landing, housing the loft access hatch. Master BedroomAn impressive Master bedroom is fitted with a built-in wardrobe, radiator and rear facing UPVC double glazed window. A door leads through to the en-suite. En-SuiteThe en-suite shower room is fitted with a white suite, including a low level flush WC, pedestal wash hand basin and a shower enclosure. There is also a radiator, rear facing UPVC double glazed window and tile effect flooring. Bedroom ThreeA third double bedroom is fitted with a built-in over stairs storage cupboard (housing the central heating boiler), a radiator and two front facing UPVC double glazed windows.BathroomThe bathroom is fitted with a white suite, including a low level flush WC, pedestal wash hand basin and a panelled bathtub with chrome mixer tap and separate showerhead attachment. There is also a radiator, partially tiled walls and a wood effect flooring.ExteriorThe property sits on an attractive plot, with a charming frontage looking out to a small leafy green space. To the rear is a low maintenance garden, consisting of a slab paved patio to the nearest side, providing the ideal home for outdoor furniture. Beyond the patio, a gate opens within a fence, providing access to a large gravelled area, with a further slab paved patio. There is also a gate to the rear, providing access to the garage and driveway. Garage A front facing up and over garage door opens to a single garage, fitted with lighting and power.ServicesWe understand the property to be connected to mains gas, electricity, water and drainage.
Location
Address
Hedging Lane, Wilnecote, Tamworth
City
Tamworth
Features and Finishes
Three / Four Double Bedroom Townhouse, No Upward Chain, Consistently Impressive Room Sizes, Garage & Parking To The Rear, Charming Low Maintenance Rear Garden, Open Plan Kitchen / Living / Diner, Master Bedroom With En-Suite Shower Room, Popular Location With Easy Access To Amenities, EPC Rating: C, Council Tax Band: C
Legal Notice
Our comprehensive database is populated by our meticulous research and analysis of public data. MirrorRealEstate strives for accuracy and we make every effort to verify the information. However, MirrorRealEstate is not liable for the use or misuse of the site's information. The information displayed on MirrorRealEstate.com is for reference only.
