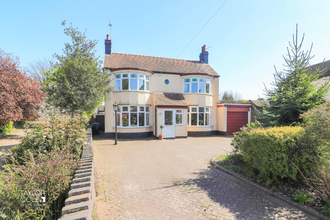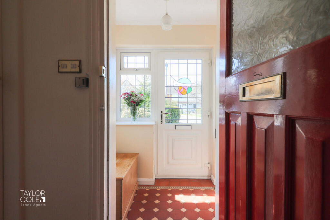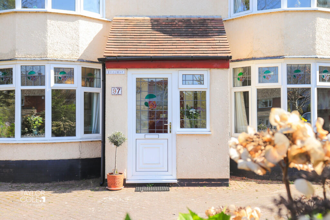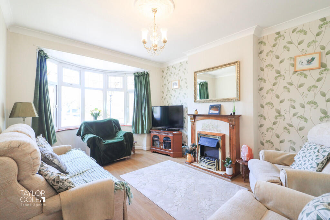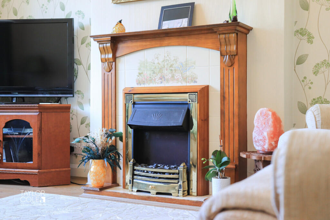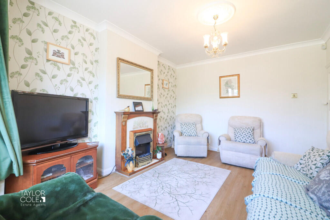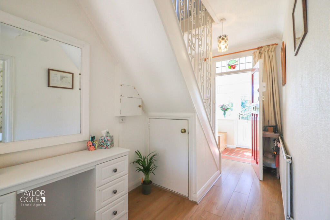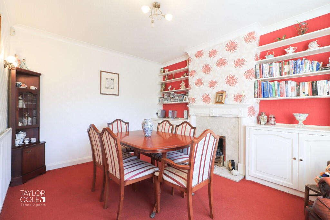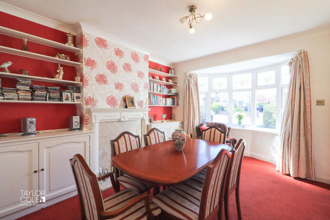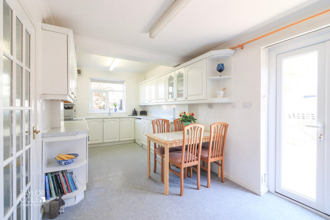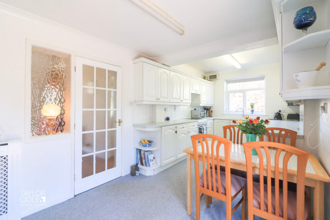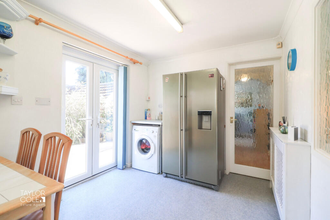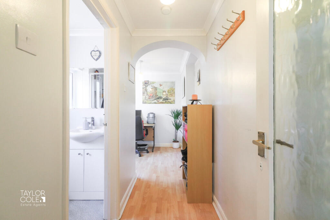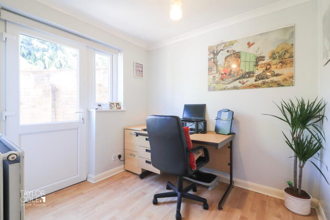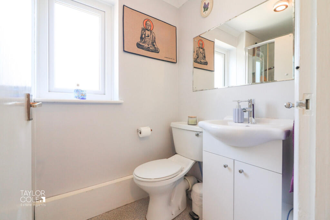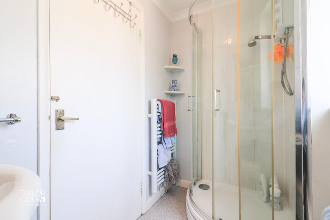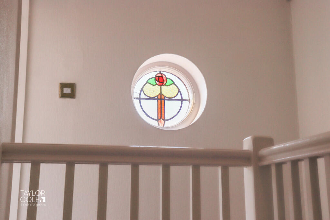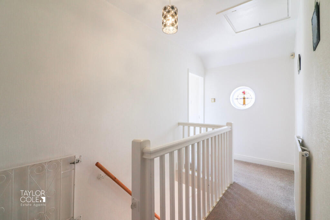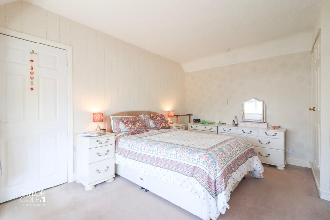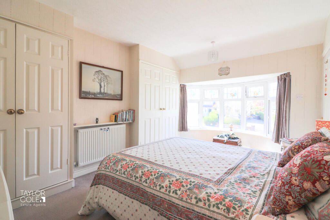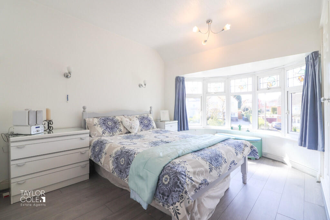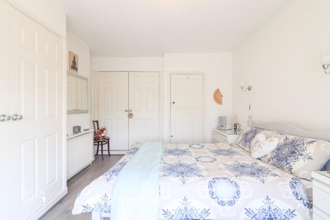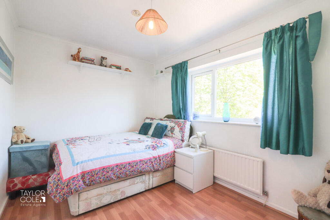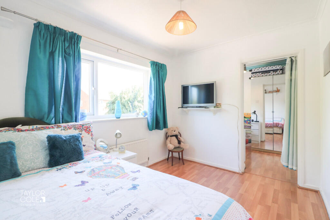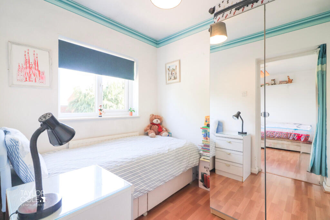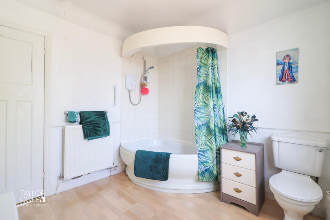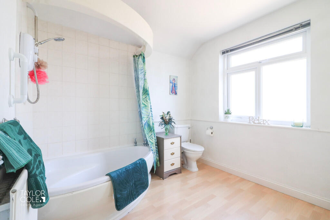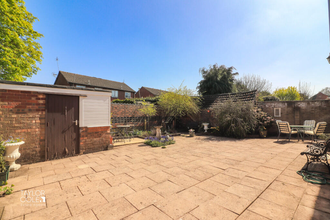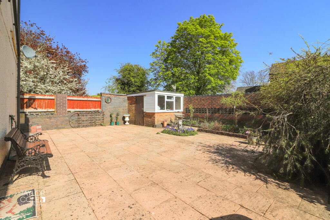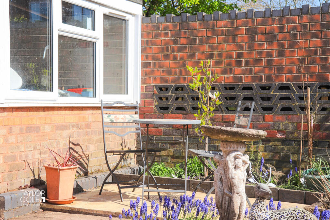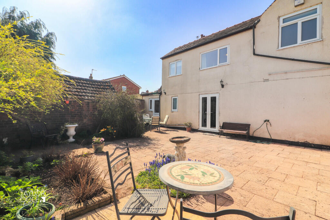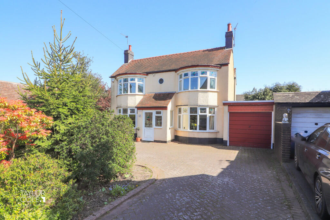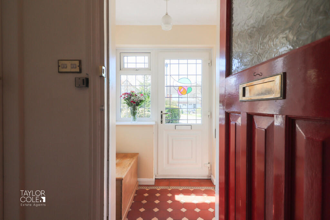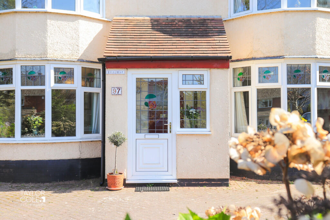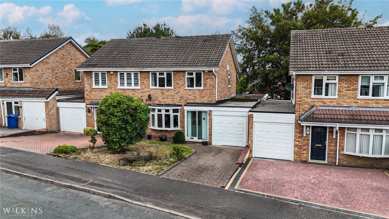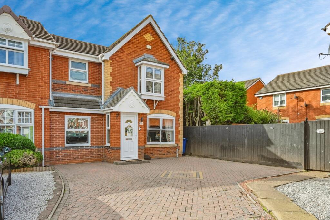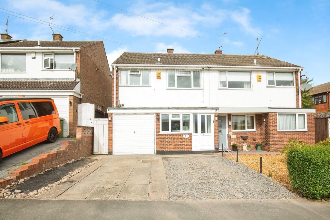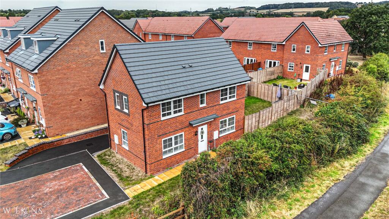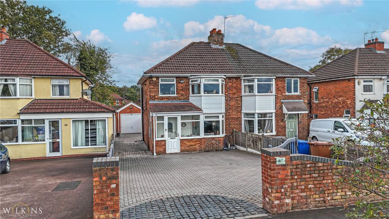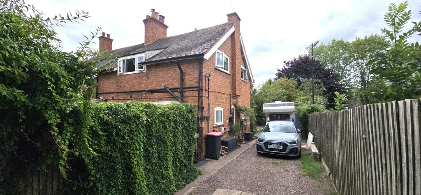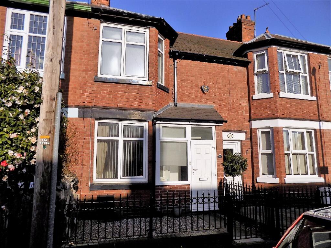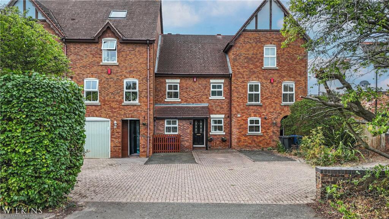High Street, Dosthill
Property Details
Bedrooms
3
Bathrooms
2
Property Type
Detached
Description
Property Details: • Type: Detached • Tenure: Freehold • Floor Area: N/A
Key Features: • Impressive Detached Character Property • Attractive Double Fronted Facade • Superb Lounge & Formal Dining Room • Well-Presented Breakfast Kitchen • Home Office & Shower Room • Three Excellent Double Bedrooms • Delightful Walled Rear Garden • Close to Local Schooling & Nature Walks • Ample Off Road Parking • Freehold
Location: • Nearest Station: N/A • Distance to Station: N/A
Agent Information: • Address: 8 Victoria Road, Tamworth, Staffordshire, B79 7HL
Full Description: Welcome to this truly characterful and beautifully presented detached residence, perfectly positioned along one of Tamworth's most recognisable and well-established roads. Steeped in charm and brimming with traditional features, this unique family home offers generous and versatile living spaces, all within easy reach of well-regarded schools, scenic nature walks, and a host of local amenities. THE FORE As you approach the property, you're greeted by an elegant double-fronted façade, set behind a sweeping block-paved driveway and a central flower garden. This striking exterior not only creates a warm and inviting first impression but also provides ample off-road parking for multiple vehicles. GROUND FLOOR Inside, the home continues to impress. A charming entrance porch sets the tone with eye-catching stained glass inlays and original encaustic tiled flooring, leading into a bright and airy reception hall that showcases the lofty ceilings and period detailing found throughout.To the front of the home, two superb reception rooms await-each adorned with magnificent bay windows that bathe the space in natural light. One serves as a cosy and stylish family lounge, while the other provides a refined setting for formal dining.At the heart of the home lies a spacious and light-filled breakfast kitchen, thoughtfully designed to suit modern family life. With a dual aspect outlook, the kitchen features a generous array of base and wall units, tactile work surfaces, and space for both freestanding appliances and casual dining. French doors open directly onto the rear garden, creating a seamless indoor-outdoor connection.A thoughtful extension adds further flexibility, incorporating a dedicated home office/study with garden access and an adjoining downstairs shower room. This space also links to the integral garage and presents an excellent opportunity for a self-contained annexe-ideal for multi-generational living or guest accommodation. ENTRANCE PORCH RECEPTION HALL 13' 0" x 6' 0" (3.97m x 1.83m) LIVING ROOM 12' 11" x 10' 11" (3.96m x 3.33m) DINING ROOM 12' 11" x 10' 11" (3.96m x 3.33m) BREAKFAST KITCHEN 20' 10" x 8' 5" (6.36m x 2.57m) OFFICE 8' 6" x 7' 1" (2.61m x 2.18m) SHOWER ROOM 6' 11" x 4' 5" (2.13m x 1.36m) FIRST FLOOR Upstairs, a sun-lit galleried landing leads to three generously proportioned double bedrooms. The two principal rooms to the front both enjoy expansive bay windows and excellent built-in storage. The third bedroom boasts a distinctive layout with two separate areas, currently used as sleeping quarters with potential to serve as two independent bedrooms. A stylish family bathroom completes the upper floor, featuring a contemporary three-piece suite and tasteful tiled surrounds. BEDROOM ONE 12' 10" x 10' 11" (3.93m x 3.34m) BEDROOM TWO 10' 11" x 10' 9" (3.33m x 3.28m) BEDROOM THREE 19' 5" x 8' 3" (5.92m x 2.54m) BATHROOM 9' 4" x 8' 11" (2.86m x 2.73m) OUTSIDE REAR GARDEN Stepping outside, the rear aspect unveils a wonderfully private walled garden, enclosed by secure brick-built boundaries with a convenient low maintenance approach. Composed of thoughtful slab paved patios and colourful flowerbeds to the perimeter, this is the perfect setting for al fresco dining, entertaining, or simply unwinding in peace. ANTI MONEY LAUNDERING In accordance with the most recent Anti Money Laundering Legislation, buyers will be required to provide proof of identity and address to the Taylor Cole Estate Agents once an offer has been submitted and accepted (subject to contract) prior to Solicitors being instructed. TENURE We have been advised that this property is freehold, however, prospective buyers are advised to verify the position with their solicitor / legal representative. VIEWING By prior appointment with Taylor Cole Estate Agents on the contact number provided. BrochuresSales Particulars
Location
Address
High Street, Dosthill
City
Tamworth
Features and Finishes
Impressive Detached Character Property, Attractive Double Fronted Facade, Superb Lounge & Formal Dining Room, Well-Presented Breakfast Kitchen, Home Office & Shower Room, Three Excellent Double Bedrooms, Delightful Walled Rear Garden, Close to Local Schooling & Nature Walks, Ample Off Road Parking, Freehold
Legal Notice
Our comprehensive database is populated by our meticulous research and analysis of public data. MirrorRealEstate strives for accuracy and we make every effort to verify the information. However, MirrorRealEstate is not liable for the use or misuse of the site's information. The information displayed on MirrorRealEstate.com is for reference only.
