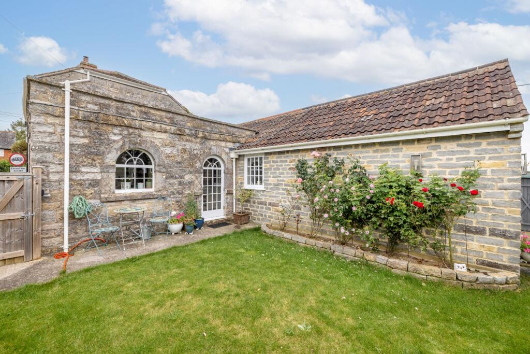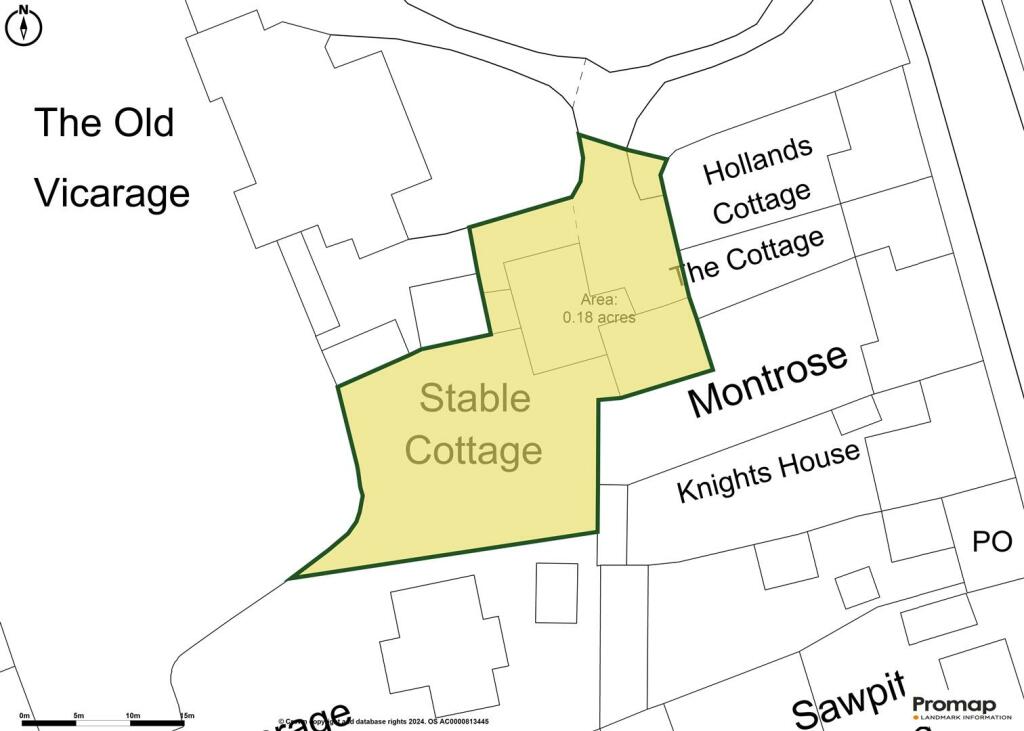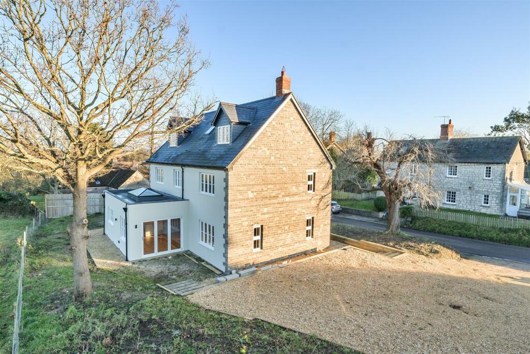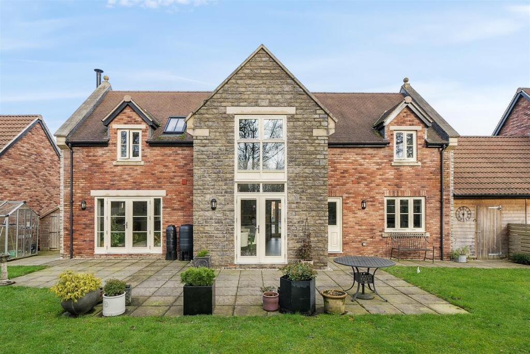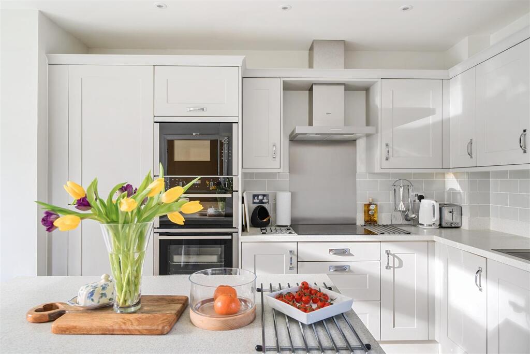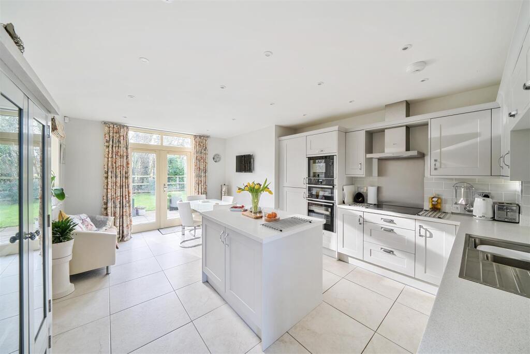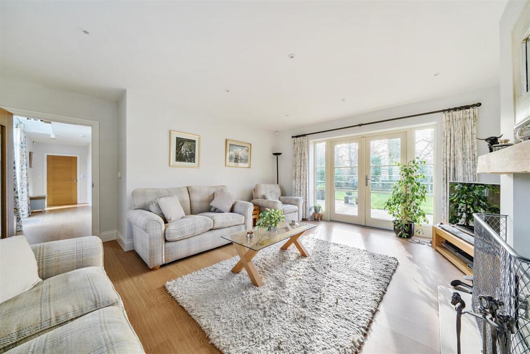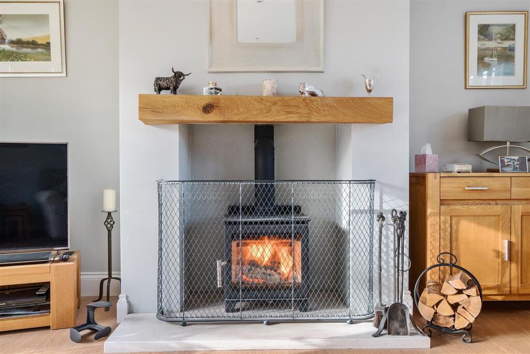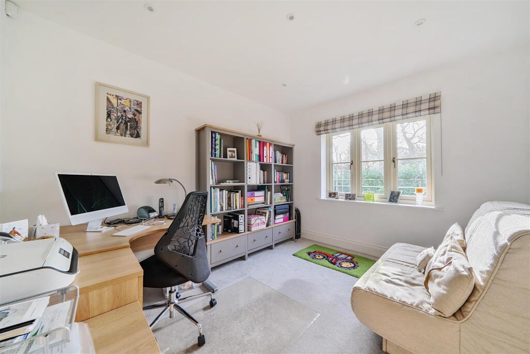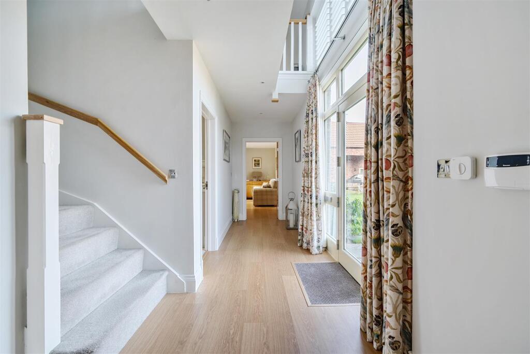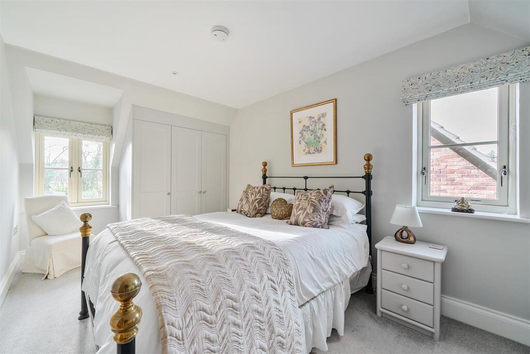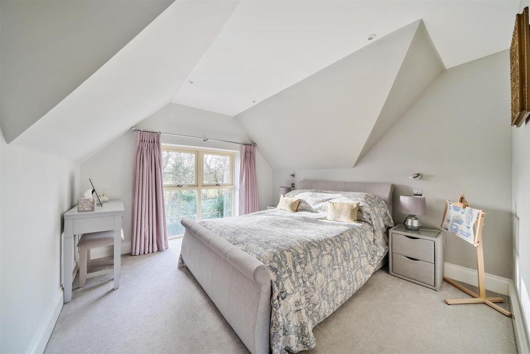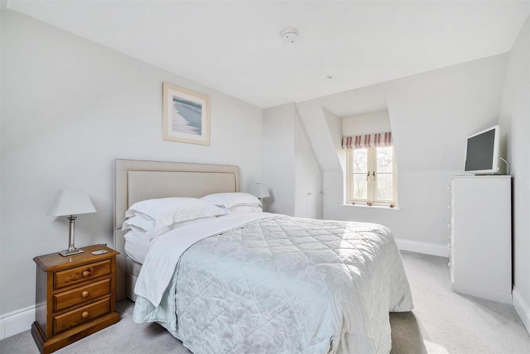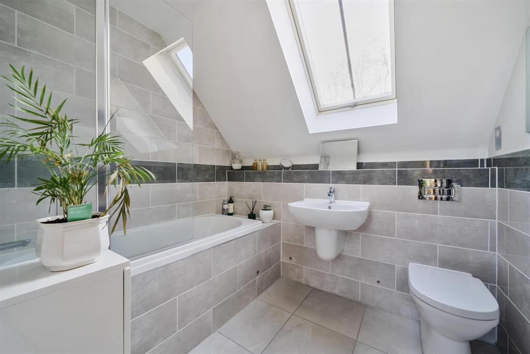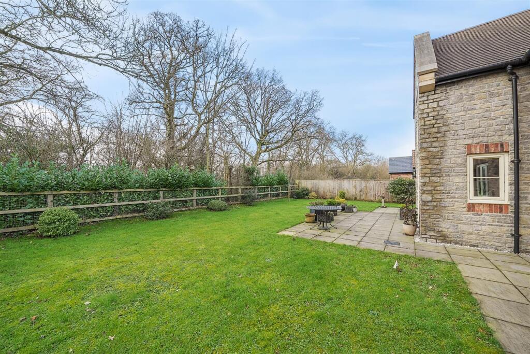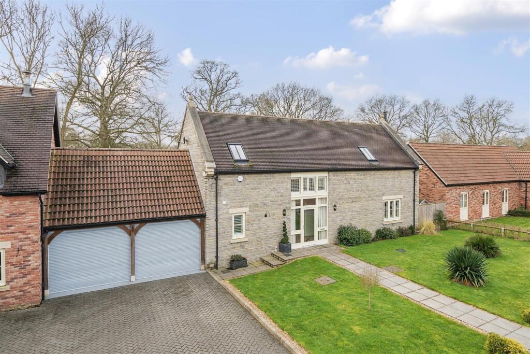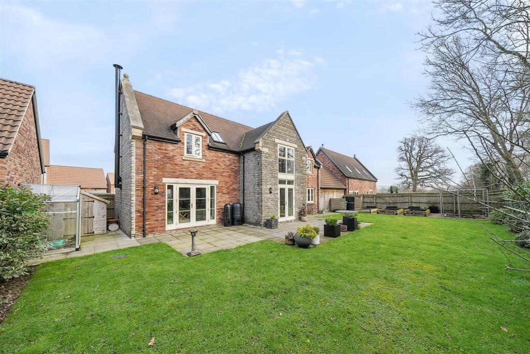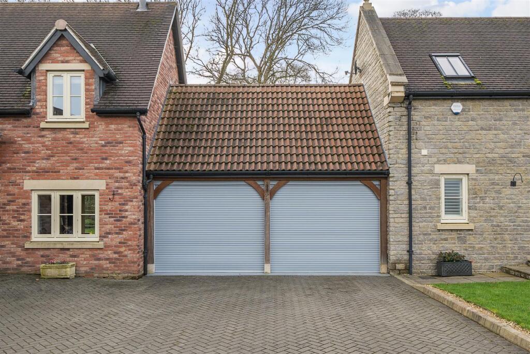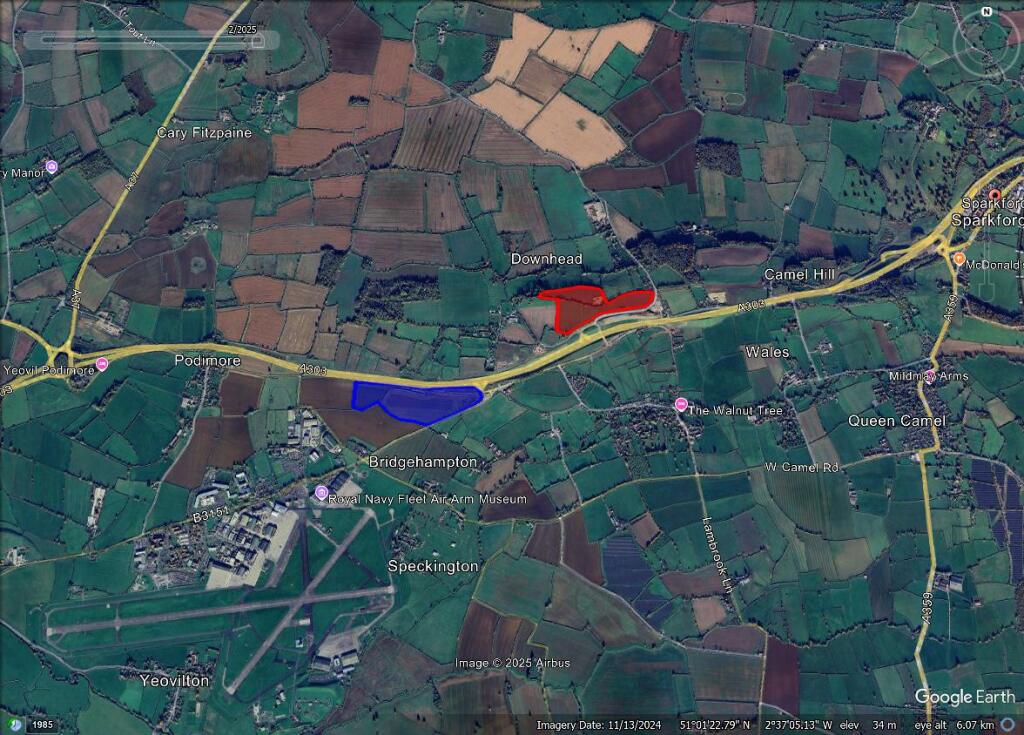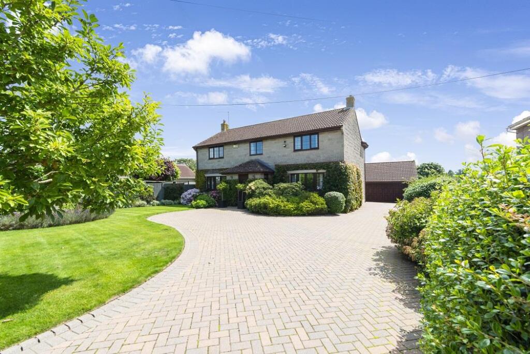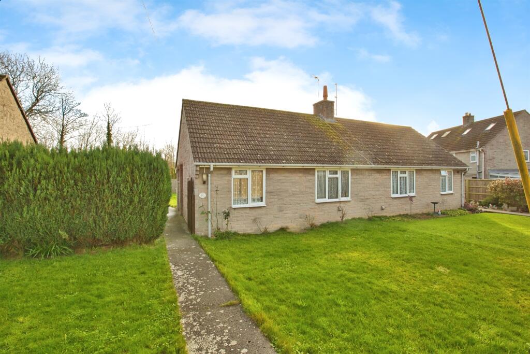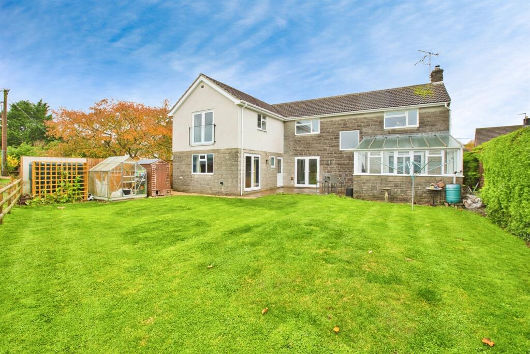High Street, Sparkford, Yeovil
For Sale : GBP 600000
Details
Bed Rooms
4
Bath Rooms
2
Property Type
Link Detached House
Description
Property Details: • Type: Link Detached House • Tenure: N/A • Floor Area: N/A
Key Features: • Offering spacious and light filled accommodation throughout • Underfloor heating throughout the property • Air source heating • Ensuite and walk in wardrobe to the master bedroom • South-westerly facing garden • Double garage
Location: • Nearest Station: N/A • Distance to Station: N/A
Agent Information: • Address: 4 Abbey Corner Half Moon Street, Sherborne, DT9 3LN
Full Description: Offering contemporary living, this four-bedroom property has been beautifully designed with a focus on light and space. Since being purchased by the current vendors, the home has been thoughtfully appointed to create a warm and functional atmosphere.The Dwelling - Constructed in 2020 by the highly regarded Ashford Homes, this four-bedroom link-detached property exemplifies contemporary living at its finest. Thoughtfully designed and finished to an exceptional standard, the home benefits from modern conveniences, including an air source heating system and underfloor heating throughout. The property offers a spacious, light-filled layout, providing versatile and welcoming accommodation with final touches added by the current owners.Accommodation - The entrance hall is a bright and inviting space, featuring a galleried landing that enhances the sense of openness and provides a striking focal point. The kitchen/diner is designed for modern living, offering a generous open-plan area with plenty of room for a dining table. French doors open onto the rear garden, seamlessly blending indoor and outdoor living. The kitchen is well-appointed with an array of units to accommodate all culinary needs, along with integrated appliances and a central island for added convenience. A utility room, located just off the kitchen, includes additional wall and base units, space for white goods, a sink, and a rear access door for practicality. The living room features a central wood-burning stove with an oak mantle, creating a cozy and inviting focal point. French doors open directly onto the garden, allowing additional southerly light to flood the space. The study, which can also serve as a fourth bedroom, is situated on the opposite side of the hallway, conveniently positioned next to the cloakroom.The first floor offers three double bedrooms with bedroom one and two providing built in Sharps wardrobes. Bedroom two offers an ensuite shower room and walk in wardrobe.Garden - The south-westerly facing rear garden, predominantly laid to lawn, is enclosed by fencing and features a patio area that wraps around the property. The garden also includes a raised vegetable patch, a shed and a greenhouse. A rear pedestrian door provides convenient access to the double garage, which benefits from electric doors, partially boarded rafter storage, a light and a ladder. At the front of the property, a lawned area alongside a driveway offering parking for several vehicles. Additional visitor parking is available within the close.Situation - The property is located in a peaceful close on the outskirts of Sparkford, nestled in the picturesque Vale of Camelot. Sparkford offers a public house, an active parish hall and a garage. The area is served by highly regarded private and state educational institutions. The village is conveniently situated near the A303, providing easy access to major roads. Mainline railway stations are also within reach at Sherborne (offering routes from Waterloo to Exeter) and Castle Cary (with connections to Weymouth, Salisbury, Bath, Bristol, and London Paddington).Material Information - Mains electric, drainage and waterAir Source heatingSomerset Council - Council Tax Band – FUltrafast broadband is available in the area Mobile phone coverage is likely outside with limited coverage inside. Source Ofcom - ofcom.org.ukDirection - What3words - ///hazelnuts.fabricate.richestAgents Notes - The property benefits from a outstanding builders warranty.Brochures3 Barton Court - Details.pdf
Location
Address
High Street, Sparkford, Yeovil
City
Sparkford
Features And Finishes
Offering spacious and light filled accommodation throughout, Underfloor heating throughout the property, Air source heating, Ensuite and walk in wardrobe to the master bedroom, South-westerly facing garden, Double garage
Legal Notice
Our comprehensive database is populated by our meticulous research and analysis of public data. MirrorRealEstate strives for accuracy and we make every effort to verify the information. However, MirrorRealEstate is not liable for the use or misuse of the site's information. The information displayed on MirrorRealEstate.com is for reference only.
Real Estate Broker
Symonds & Sampson, Sherborne
Brokerage
Symonds & Sampson, Sherborne
Profile Brokerage WebsiteTop Tags
contemporary living air source heating underfloor heating double garageLikes
0
Views
39
Related Homes
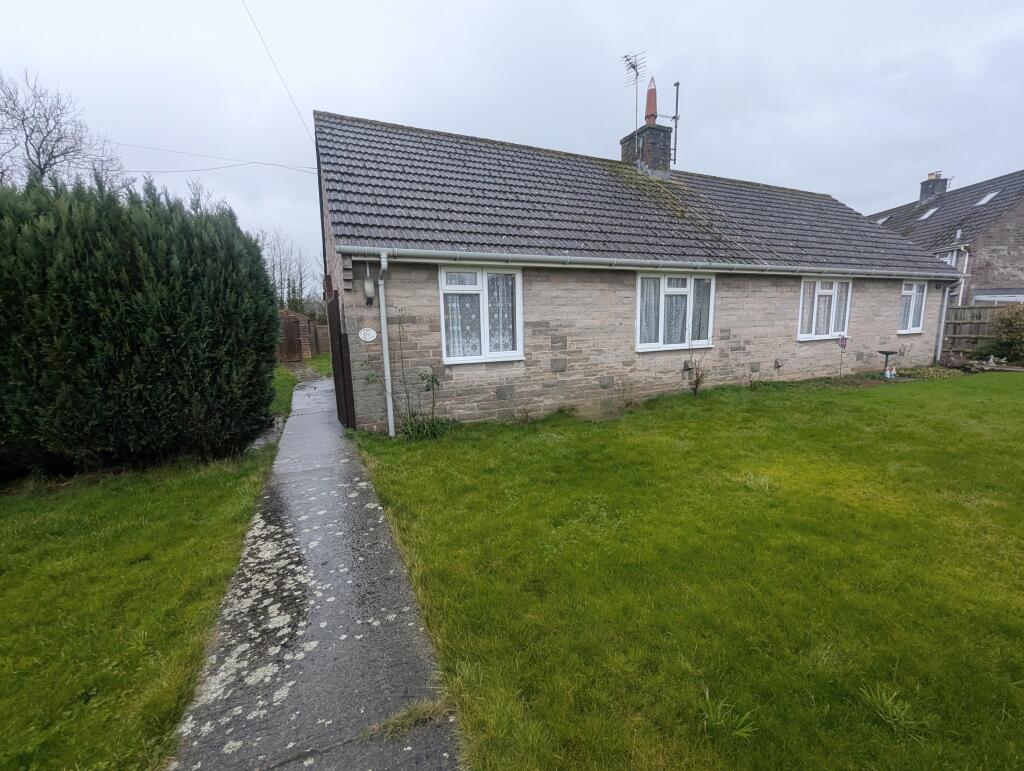
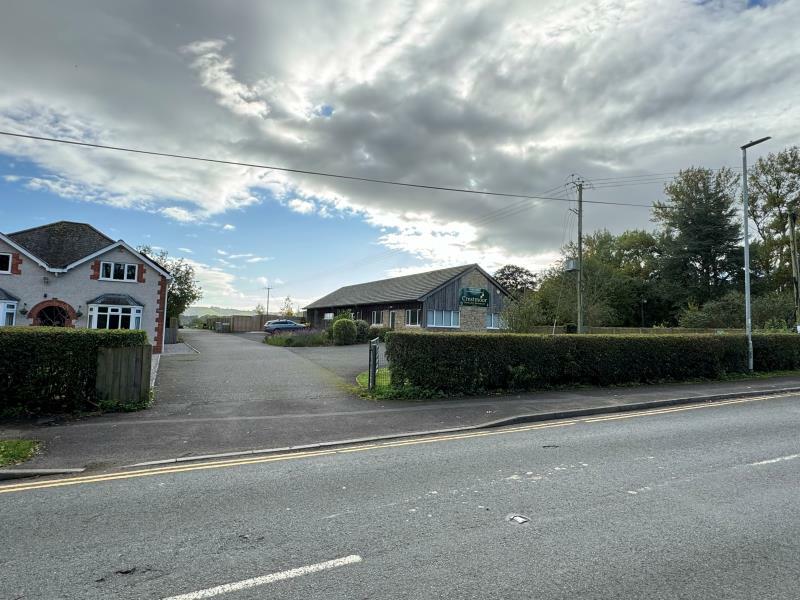
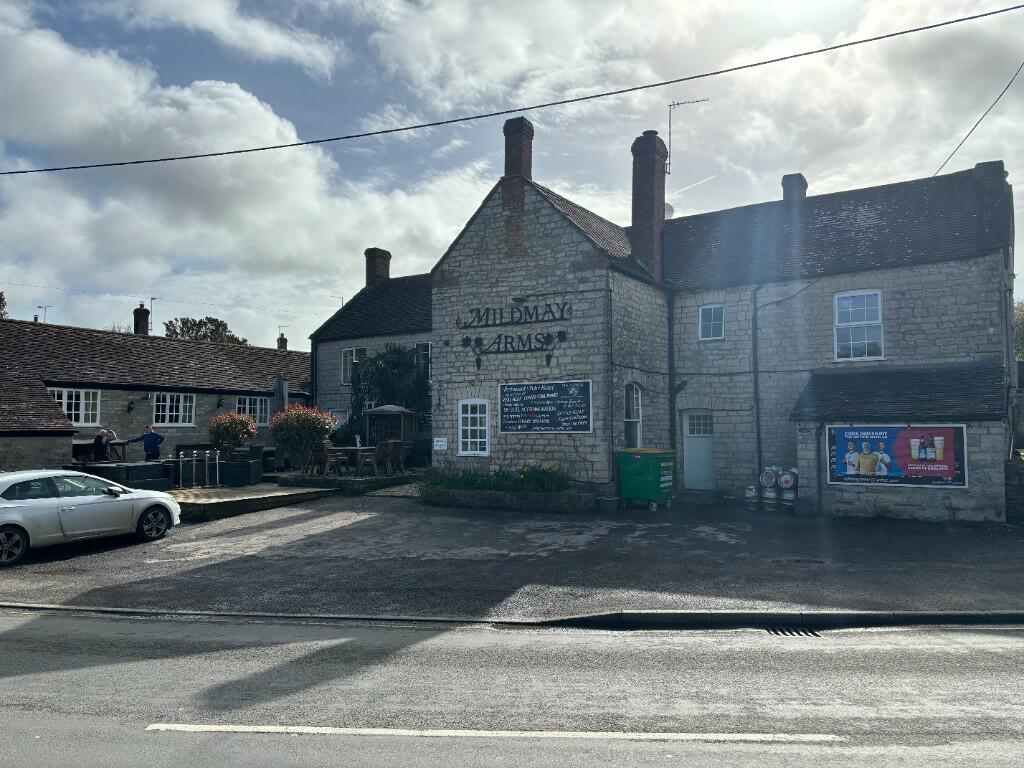
Mildmay Arms, High Street, Queen Camel, Yeovil, Somerset, BA22 7NJ
For Sale: GBP515,000
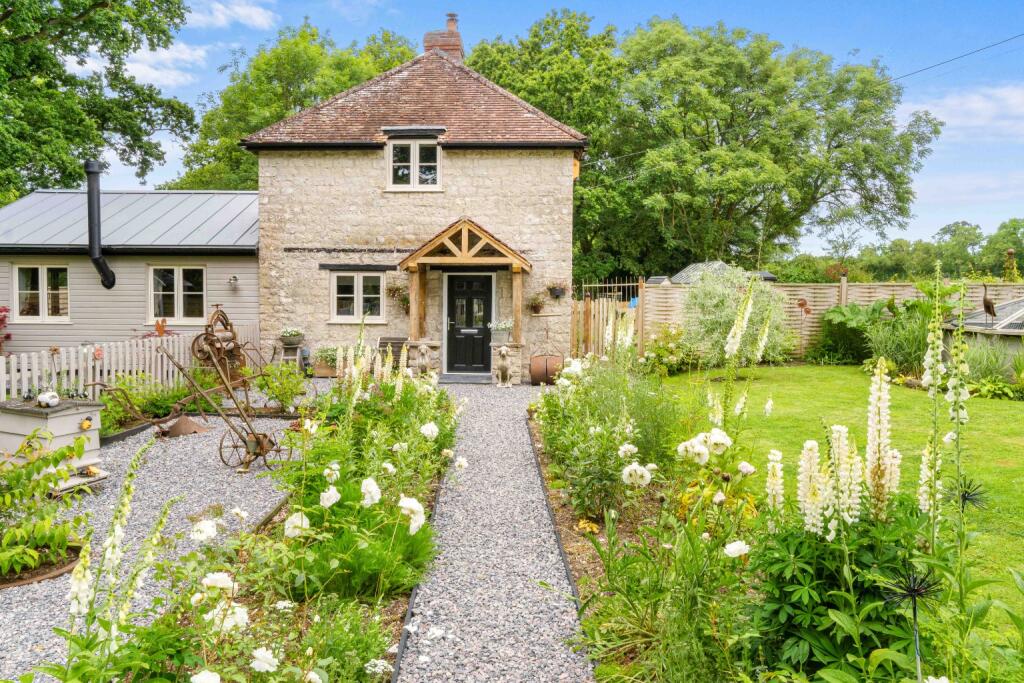
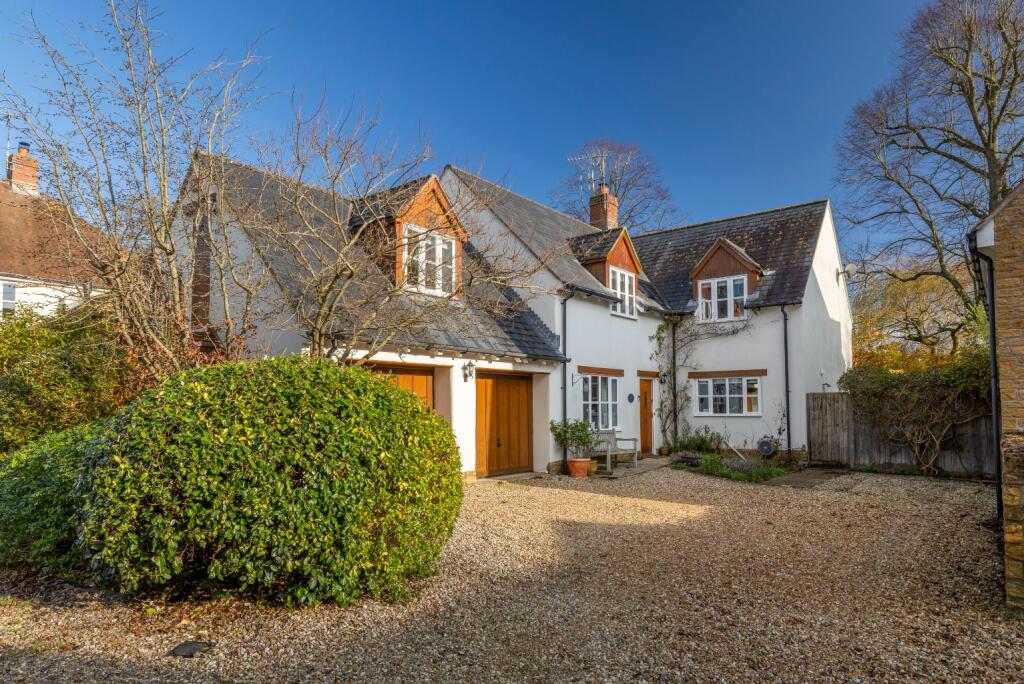
Maple House, 5 Ainstey Drive, Sparkford, Somerset, BA22 7JT
For Sale: GBP700,000
