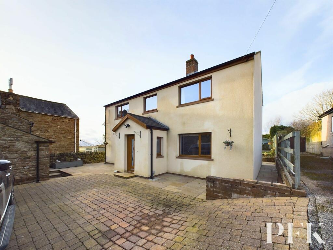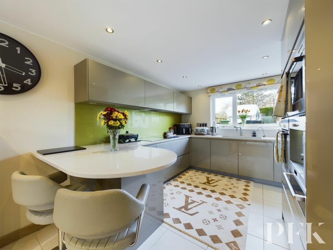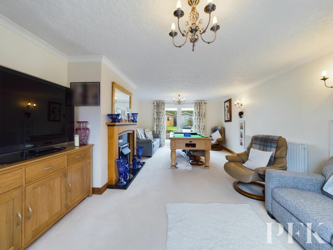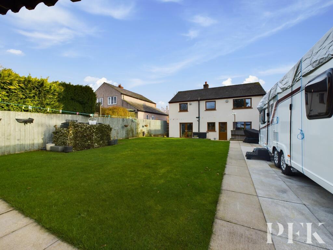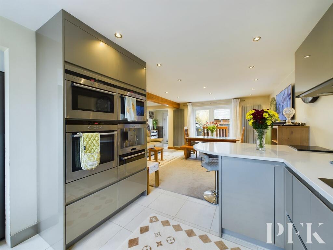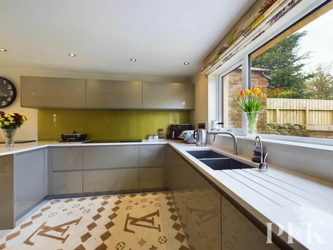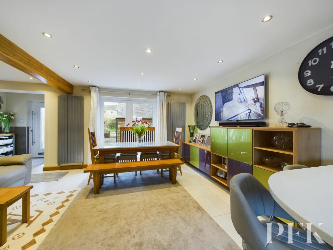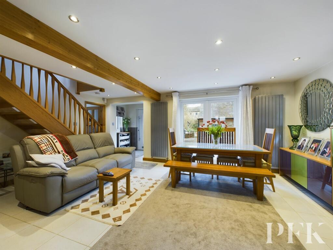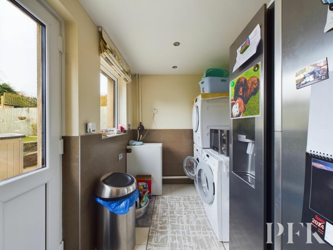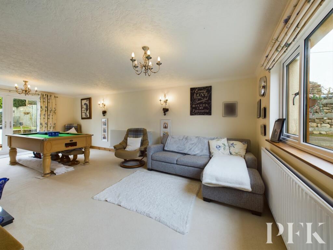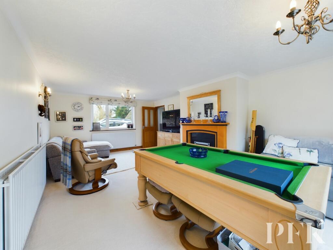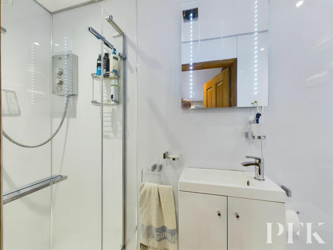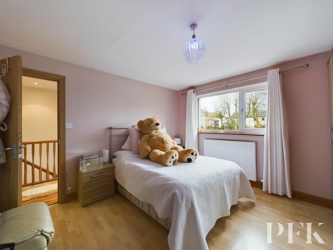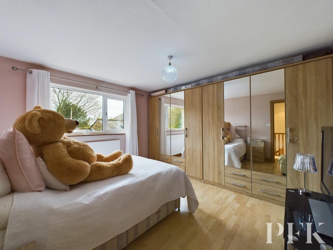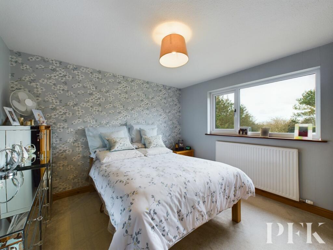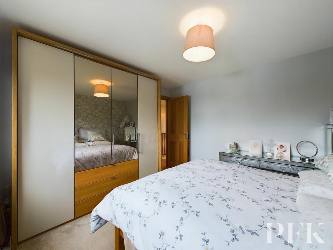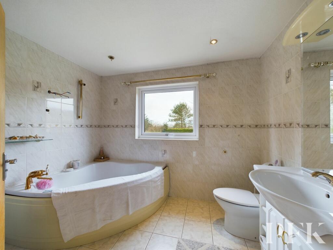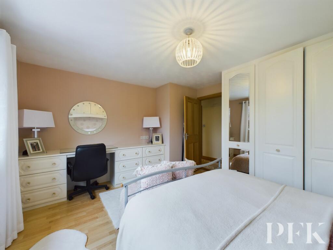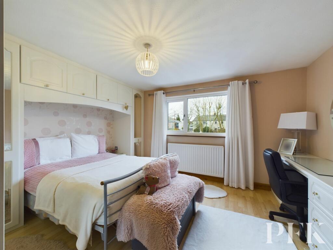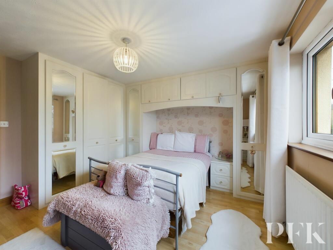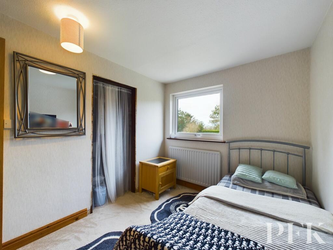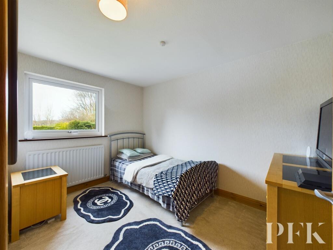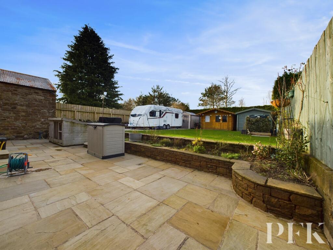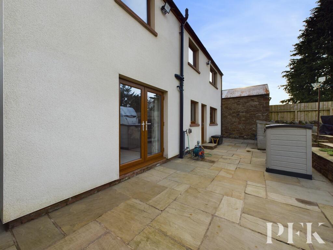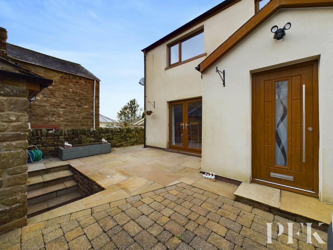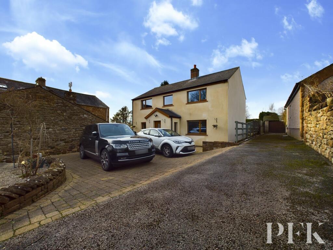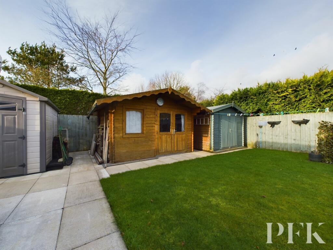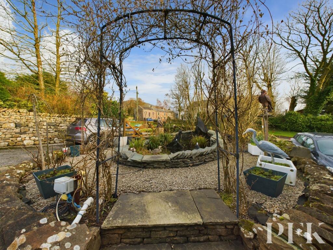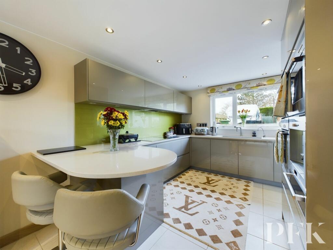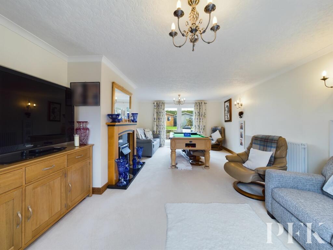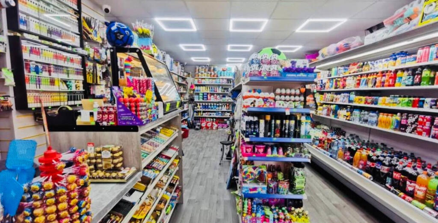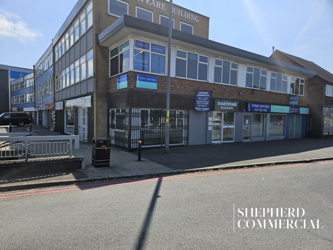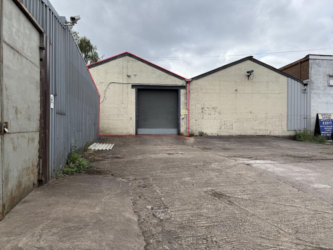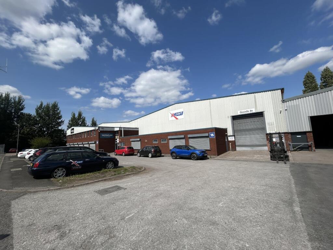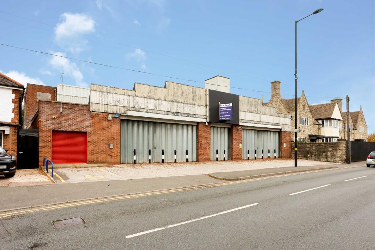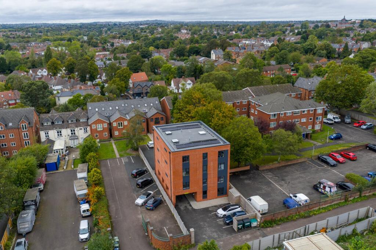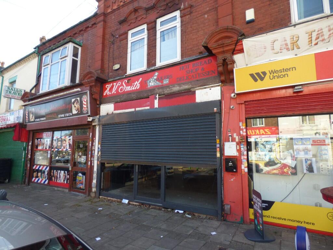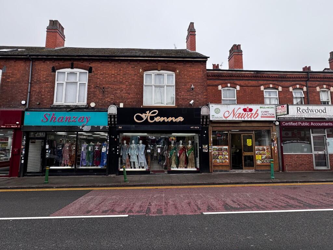Hilton, Appleby-In-Westmorland, CA16
Property Details
Bedrooms
4
Bathrooms
2
Property Type
Detached
Description
Property Details: • Type: Detached • Tenure: N/A • Floor Area: N/A
Key Features: • 4 Bedrooms • Peaceful Location • Large driveway and garden • Garage • Convenient for local amenities • Tenure- Freehold • EPC Rating - D
Location: • Nearest Station: N/A • Distance to Station: N/A
Agent Information: • Address: Devonshire Chambers, Devonshire Street, Penrith, CA11 7SS
Full Description: Located in the fellside village of Hilton, Sadlergarth is a spacious, detached family home which has been modernised by the current owners, including major upgrades to the kitchen, to provide an open plan kitchen/dining/living space with family living in mind. The accommodation also offers a large lounge, utility room, downstairs shower room, three double bedrooms, one single bedroom and a family bathroom.Externally, the property benefits from a substantial driveway, single garage and well proportioned, enclosed rear garden with large lawn, generous patio, two useful sheds and a summer house. This is a superb home, situated in a desirable, peaceful location yet with convenient access to a good range of local amenities. A viewing is highly recommended.EPC Rating: DEntrance PorchAccessed via part glazed, uPVC entrance door. Providing access to: -Open Plan Living/Dining/Kitchen7.08m x 5.85mDining/Family Area - With large, wall mounted, media housing unit, ample space for dining furniture and sofa, door to main living room and stairs to first floor accommodation. Kitchen Area - Fitted with a good range of wall and base units (the upper cabinets fitted with modern, electric, touch opening facility and concealed, pull-down, electric sockets) with complementary, quarts worktops incorporating inset, double-bowl, stainless steel sink with mixer tap and separate, integrated boiling water tap. Additional, high end, integrated appliances include dishwasher, induction hob, standard and steam ovens, teppan plate, warming drawer, microwave oven and coffee machine. Window to rear aspect , access to shower room and door providing access to: -Utility Room2.77m x 1.98mRear aspect utility room with space//power/plumbing for two washing machines, space for freestanding fridge freezer, boiler and external door giving access to the rear of the property.Shower Room2.66m x 0.83mFitted with electric shower in cubicle, WC and wash hand basin.Living Room7.14m x 4.07mFantastic, generously proportioned, dual aspect, reception room with window to front aspect and patio doors opening to the rear garden. Feature electric fire and two radiators.Bedroom 14.08m x 3.7mFront aspect, double bedroom with radiator and built in wardrobes and desk.Bedroom 23.64m x 3.68mFront aspect, double bedroom with radiator and built in wardrobes.Bedroom 33.37m x 3.57mA rear aspect, double bedroom with radiator and built in wardrobe.Bedroom 43.36m x 2.43mRear aspect, single bedroom with radiator and built in wardrobe.Family Bathroom2.23m x 2.88mFully tiled (walls and floor), rear aspect, bathroom with radiator and three piece suite comprising corner bath, WC and wash hand basin in vanity storage unit.Single GarageWith additional parking area to front, up and over door, power, lighting and rear pedestrian door.Referrals and Other PaymentsPFK work with preferred providers for certain services necessary for a house sale or purchase. Our providers price their products competitively, however you are under no obligation to use their services and may wish to compare them against other providers. Should you choose to utilise them PFK will receive a referral fee : Napthens LLP, Bendles LLP, Scott Duff & Co, Knights PLC, Newtons Ltd - completion of sale or purchase - £120 to £210 per transaction; Pollard & Scott/Independent Mortgage Advisors – arrangement of mortgage & other products/insurances - average referral fee earned in 2023 was £222.00; M & G EPCs Ltd - EPC/Floorplan Referrals - EPC & Floorplan £35.00, EPC only £24.00, Floorplan only £6.00. All figures quoted are inclusive of VAT.DirectionsThe property can be located using the postcode CA16 6LU or, alternatively by using What3Words///jabs.cherished.paddlers
From Penrith travel along the A66 eastbound towards Appleby. Take the exit signposted Appleby then follow the signs for Hilton. On entering the village, turn right over the small bridge, then turn left and Sadlergarth is approx. half way up the village on your left hand side.GardenFlanking the driveway at the front of the property is a feature pond with surrounding gravelled area and shrub planting. Access via both sides of the house (including vehicular access) to a substantial, enclosed, rear garden incorporating large lawn, two patio areas, two sheds and a summerhouse.Parking - DrivewayA driveway and parking area at the front of the property provide ample off road parking space for multiple vehicles.BrochuresBrochure 1
Location
Address
Hilton, Appleby-In-Westmorland, CA16
City
Appleby-In-Westmorland
Features and Finishes
4 Bedrooms, Peaceful Location, Large driveway and garden, Garage, Convenient for local amenities, Tenure- Freehold, EPC Rating - D
Legal Notice
Our comprehensive database is populated by our meticulous research and analysis of public data. MirrorRealEstate strives for accuracy and we make every effort to verify the information. However, MirrorRealEstate is not liable for the use or misuse of the site's information. The information displayed on MirrorRealEstate.com is for reference only.
