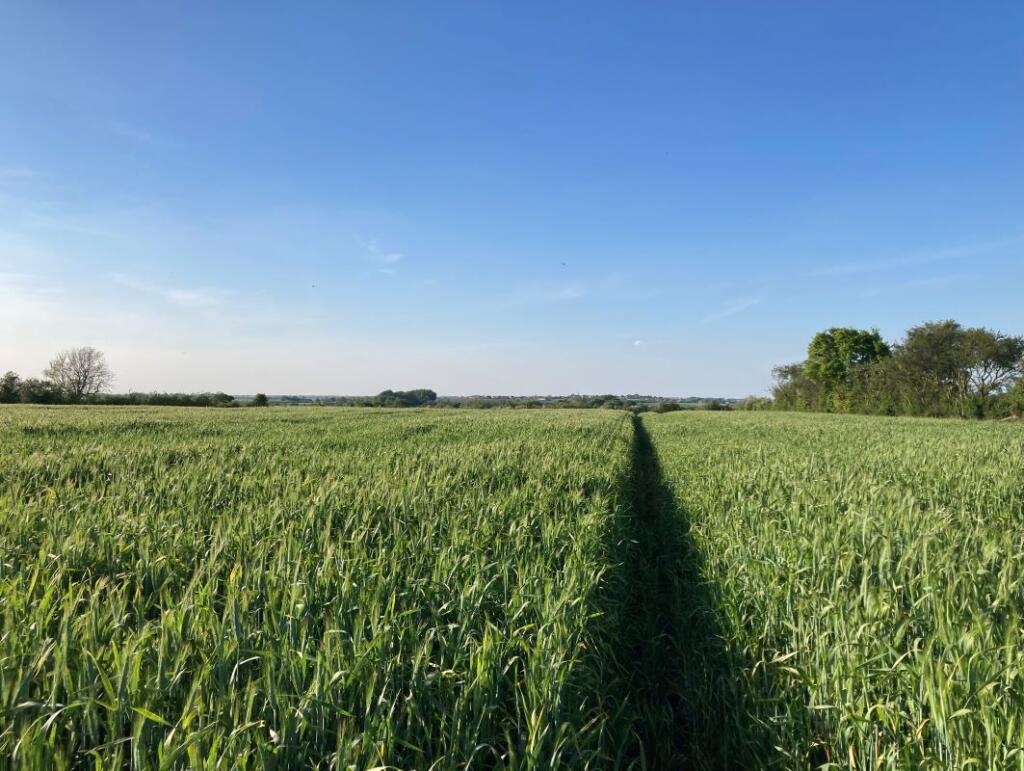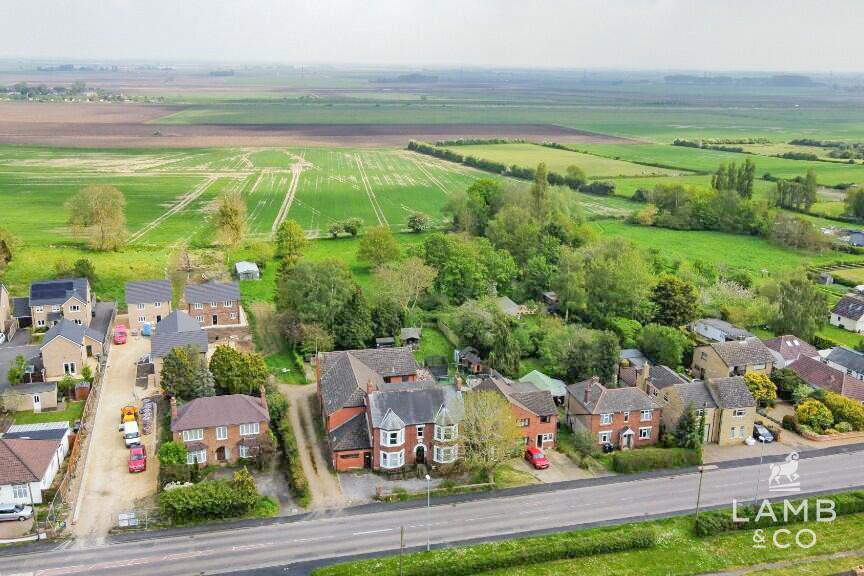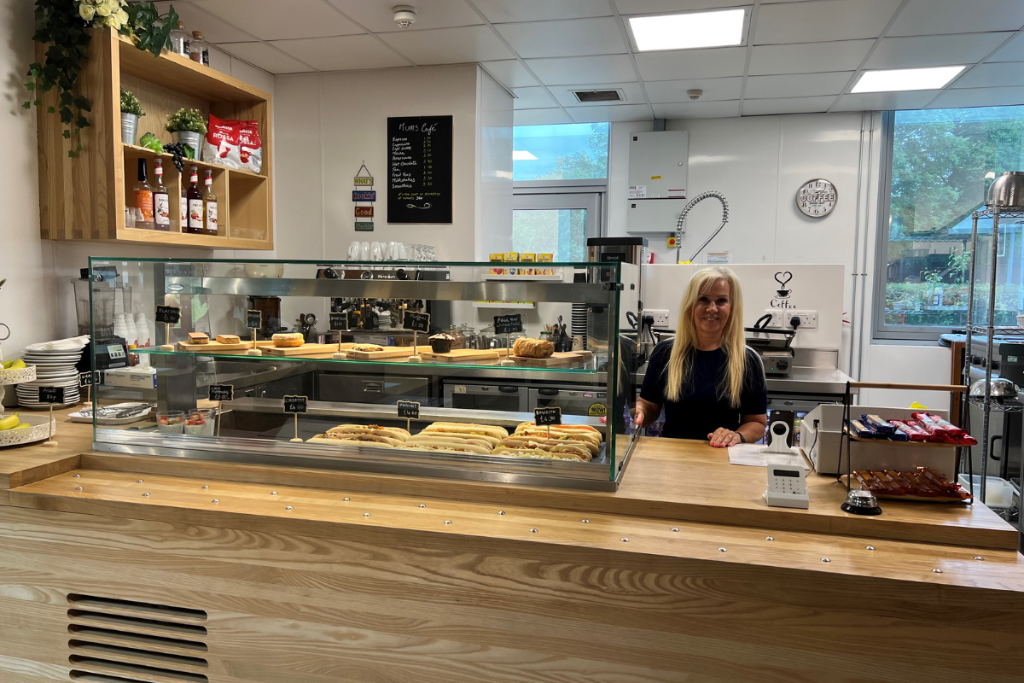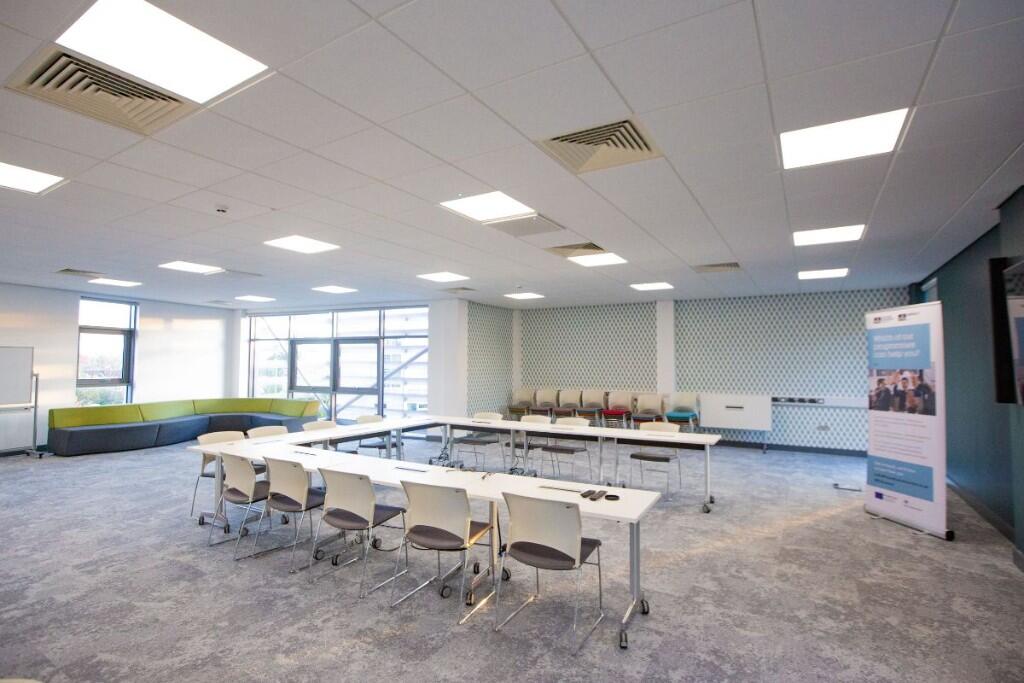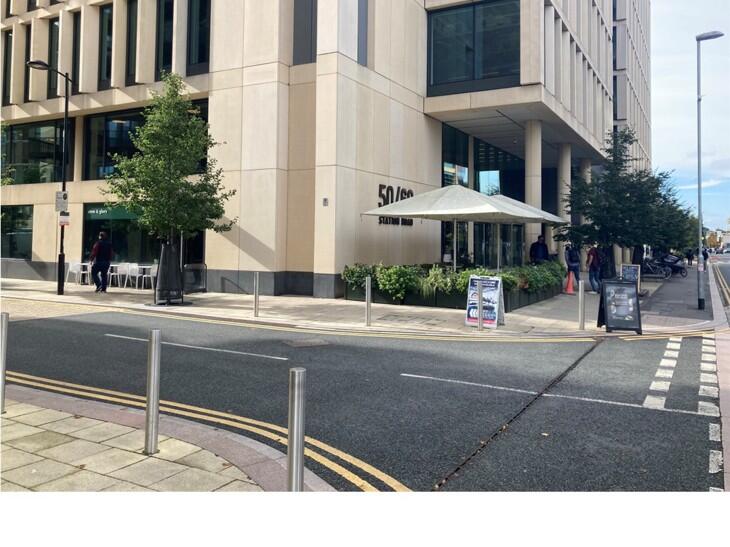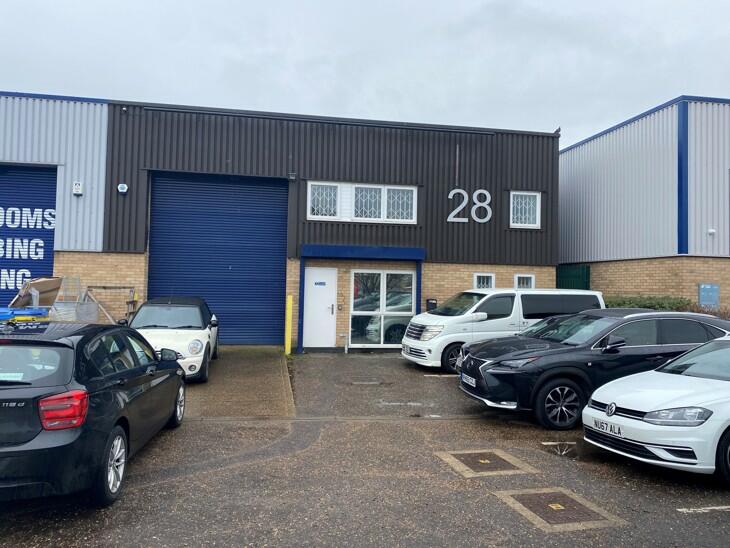Home Close, Histon, Cambridge, Cambridgeshire, CB24
Property Details
Bedrooms
4
Bathrooms
2
Property Type
Link Detached House
Description
Property Details: • Type: Link Detached House • Tenure: N/A • Floor Area: N/A
Key Features: • Link Detached Family Home • Versatile Accommodation • Four Double Bedrooms • Kitchen • Living Room • Conservatory • Ground Floor Bathroom • First Floor Shower Room • Enclosed Garden and Garage • Viewing Highly Recommended
Location: • Nearest Station: N/A • Distance to Station: N/A
Agent Information: • Address: 19 High Street, Histon, CB24 9JD
Full Description: THIS IS AN EARLY RELEASE AS THE PROPERTY IS CURRENTLY BEING DECLUTTERED.......... A four bedroom link detached chalet style family home in need of some updating within a prime location close to the centre of the village and all facilities. GROUND FLOOR ACCOMMODATIONThere is a Porch with front door leading to:- A welcoming Entrance Hall with built in storage. Radiator. Doors to:- Living Room with double glazed windows to front and side aspects. Two radiators. Sliding patio doors leading to a Conservatory. Inner Hall with spiral staircase leading to the first floor. Kitchen comprising of a stainless steel sink unit in front of double glazed window to rear aspect. Plumbing for washing machine and dishwasher. A range of top and base units with roll top over surfaces over. Part glazed door to:- Conservatory which is a large space with double glazed windows to three sides. French doors leading out to the right hand side. Glazed door to the left hand side. Family Bathroom comprising of a Jacuzzi bath. Pedestal wash hand basin. Close coupled W.C. Bidet. Opaque double glazed window to rear aspect. Radiator. Bedroom 3 & 4 are both doubles on the ground floor with double glazed windows to front aspect. Bedroom 3 has the advantage of a built in wardrobe.FIRST FLOOR ACCOMMODATIONLanding with double glazed window to rear aspect. Large built in storage into the eves. Doors to:- Bedroom 2 with dormer double glazed window to front aspect. Built in wardrobes. Vaulted ceiling. (Restricted Head Room). Bedroom 1 with dormer double glazed window to front aspect. Built in wardrobes. Airing cupboard. Vaulted ceiling. (Restricted Head Room). Door to:- Dressing Room or potentially could be made into an En-Suite with wall mounted basin and double glazed window to rear aspect. Shower Room with a close coupled W.C. Shower cubicle. Wash hand basin. Radiator. Opaque double glazed window to rear aspect.OUTSIDEThere is an open plan front garden mainly gravelled with a brich block driveway providing off road parking leading to an over sized garage with up and over door, power and lighting, wall mounted gas boiler and personal door leading to the rear garden. There is an enclosed rear garden with various shrubs and borders which is in the process of being cleared.LocationHiston is widely acknowledged as being one of the most sought-after villages north of Cambridge. Its particularly convenient location just 3 miles from the city centre adds to its popularity and communications are first class, the A14 and M11 being within a few minutes’ drive. The village boasts many local facilities including excellent schooling for all ages from pre-school to sixth form. Good local shopping is available in the village and there is a regular bus service to Cambridge. Histon is served by Cambridgeshire County Council's Guided Busway with an estimated journey time to the Science Park of approximately 3 minutes.Ground Floor AccommodationThere is a Porch with front door leading to:- A welcoming Entrance Hall with built in storage. Radiator. Doors to:- Living Room with double glazed windows to front and side aspects. Two radiators. Sliding patio doors leading to a Conservatory. Inner Hall with spiral staircase leading to the first floor. Kitchen comprising of a stainless steel sink unit in front of double glazed window to rear aspect. Plumbing for washing machine and dishwasher. A range of top and base units with roll top over surfaces over. Part glazed door to:- Conservatory which is a large space with double glazed windows to three sides. French doors leading out to the right hand side. Glazed door to the left hand side. Family Bathroom comprising of a Jacuzzi bath. Pedestal wash hand basin. Close coupled W.C. Bidet. Opaque double glazed window to rear aspect. Radiator. Bedroom 3 & 4 are both doubles on the ground floor with double glazed windows to front aspect. Bedroom 3 has the advantage of a built in wardrobe.First Floor AccommodationLanding with double glazed window to rear aspect. Large built in storage into the eves. Doors to:- Bedroom 2 with dormer double glazed window to front aspect. Built in wardrobes. Vaulted ceiling. (Restricted Head Room). Bedroom 1 with dormer double glazed window to front aspect. Built in wardrobes. Airing cupboard. Vaulted ceiling. (Restricted Head Room). Door to:- Dressing Room or potentially could be made into an En-Suite with wall mounted basin and double glazed window to rear aspect. Shower Room with a close coupled W.C. Shower cubicle. Wash hand basin. Radiator. Opaque double glazed window to rear aspect.OutsideThere is an open plan front garden mainly gravelled with a brich block driveway providing off road parking leading to an over sized garage with up and over door, power and lighting, wall mounted gas boiler and personal door leading to the rear garden. There is an enclosed rear garden with various shrubs and borders which is in the process of being cleared.Agents NotesTHE PROPERTY IS BEING DECLUTTERED AND MORE PHOTOGRAPHS WILL BE AVAILABLE IN DUE COURSE!!
Tenure:- Freehold
Local Authority:- South Cambridgeshire District Council. Tax Band "D"
Services:- Mains Gas. Mains Water. Mains Electricity.
EPC:- Awaited
Location
Address
Home Close, Histon, Cambridge, Cambridgeshire, CB24
City
Cambridgeshire
Features and Finishes
Link Detached Family Home, Versatile Accommodation, Four Double Bedrooms, Kitchen, Living Room, Conservatory, Ground Floor Bathroom, First Floor Shower Room, Enclosed Garden and Garage, Viewing Highly Recommended
Legal Notice
Our comprehensive database is populated by our meticulous research and analysis of public data. MirrorRealEstate strives for accuracy and we make every effort to verify the information. However, MirrorRealEstate is not liable for the use or misuse of the site's information. The information displayed on MirrorRealEstate.com is for reference only.


