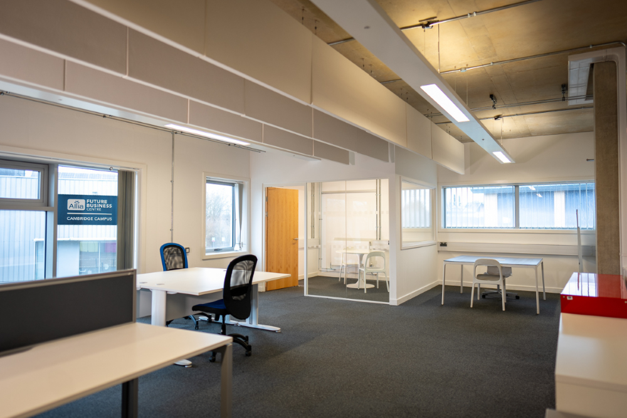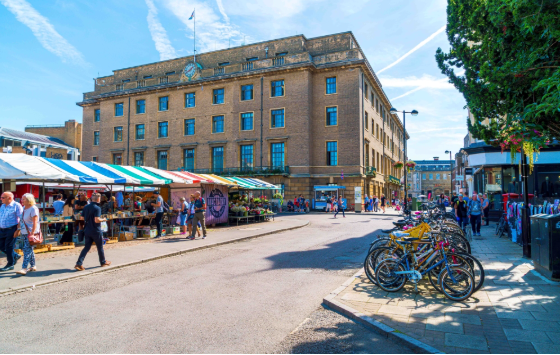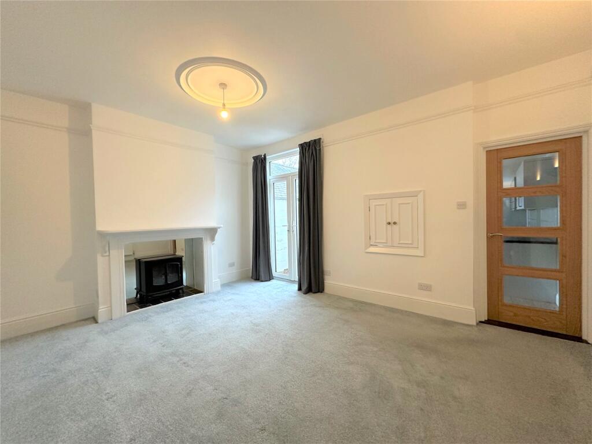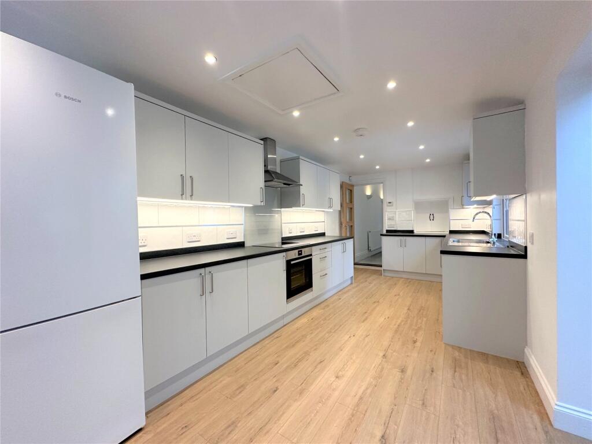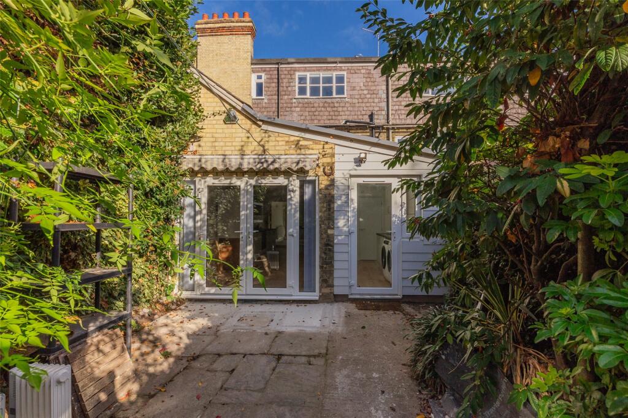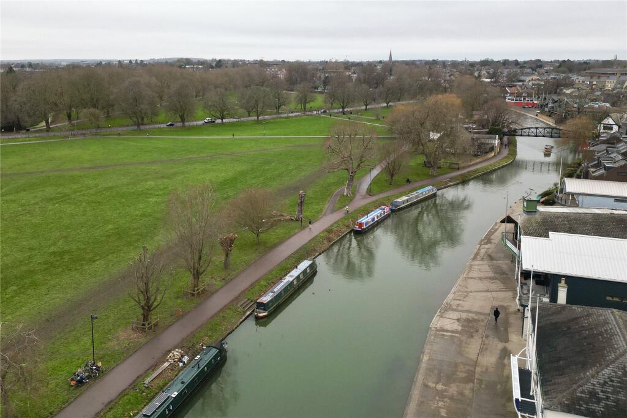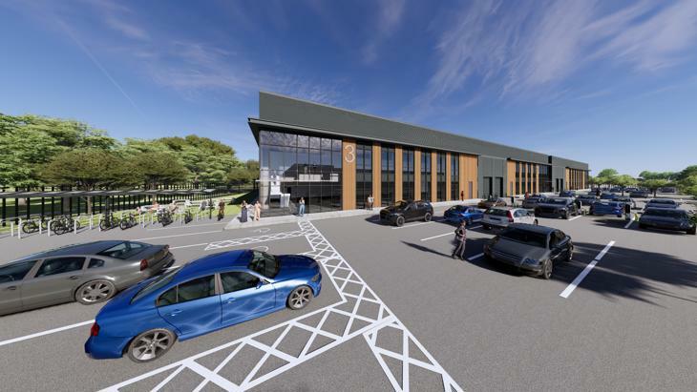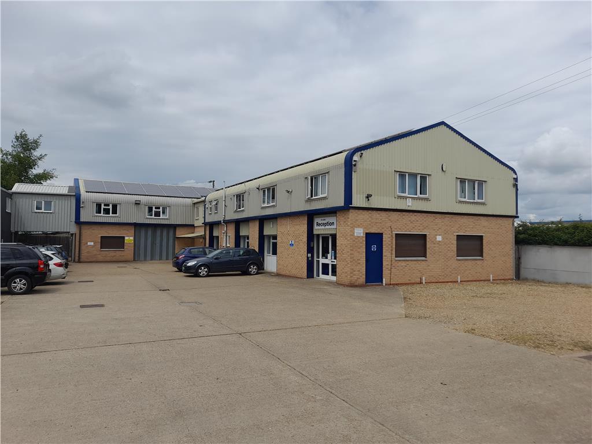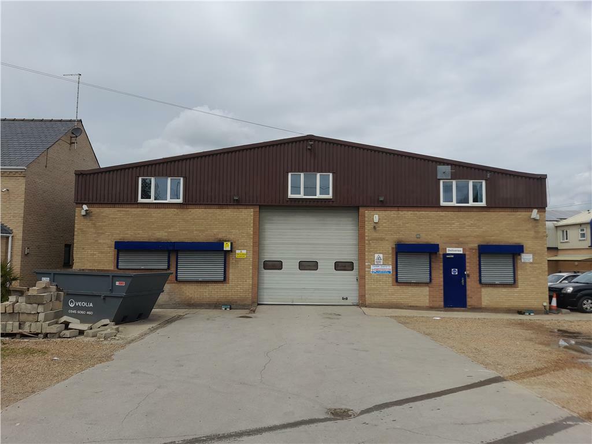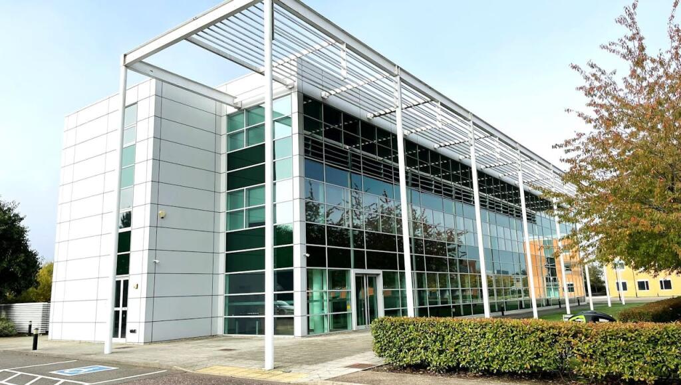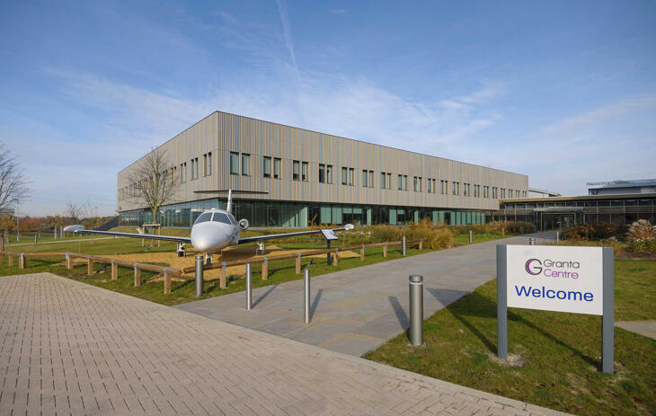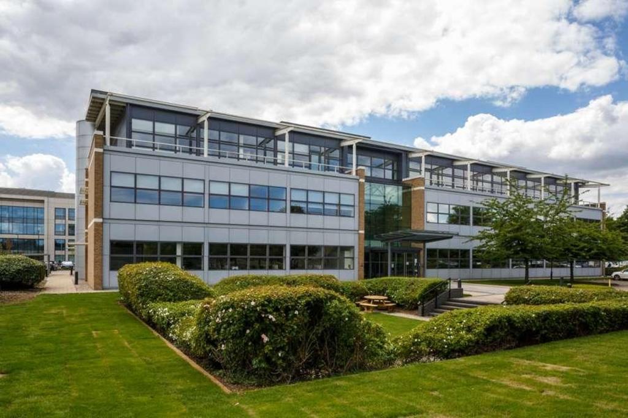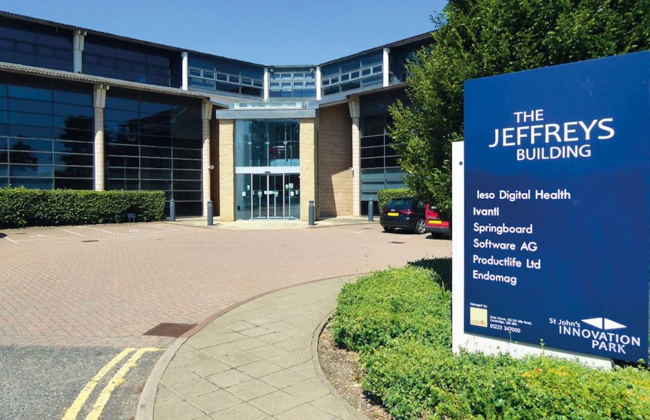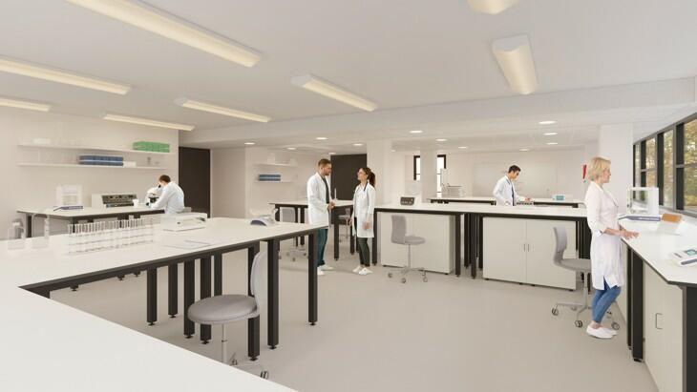Humberstone Road, Cambridge, Cambridgeshire
Rentable : GBP 3250
Details
Bed Rooms
4
Bath Rooms
3
Property Type
Terraced
Description
Property Details: • Type: Terraced • Tenure: N/A • Floor Area: N/A
Key Features: • Sitting room with fitted carpets and bay fronted window. • Separate dining room, with fitted carpets, storage unit, and access to the kitchen and rear enclosed garden. • Spacious kitchen with wall and base units, oven, hob, dishwasher, fridge freezer and access to the utility room and rear garden. • Utility room with washing machine, tumble dryer and access to the downstairs shower room. • Bedroom 1 with fitted carpets and wardrobes. • Three further bedrooms all with fitted carpets. • First floor bathroom with tiled flooring, bath with shower over and glass screen, sink, heated towel rail and W.C. • Second floor shower room with sink and W.C. • Enclosed rear garden. • On street residents parking.
Location: • Nearest Station: N/A • Distance to Station: N/A
Agent Information: • Address: 54 High Street, Trumpington, Cambridge, CB2 9LS
Full Description: An exceptional 4 bedroom terraced house with stylish, contemporary accommodation in the De Freville Area of Central Cambridge.Humberstone Road is perfectly positioned within 5 minutes’ drive and 15 minutes cycle ride from the city centre and only a few minutes’ walk from the River Cam and Midsummer Common. For the commuter, the mainline railway station provides services to London's King's Cross and Liverpool Street is within about 1.25 miles; the Cambridge North Station at Chesterton is 2.29 miles away and provides services to King's Cross and Liverpool Street as well as connecting to the Cambridge Guided Busway. The M11 and A14 are both within about 1.75 miles.BrochuresParticulars
Location
Address
Humberstone Road, Cambridge, Cambridgeshire
City
Cambridge
Features And Finishes
Sitting room with fitted carpets and bay fronted window., Separate dining room, with fitted carpets, storage unit, and access to the kitchen and rear enclosed garden., Spacious kitchen with wall and base units, oven, hob, dishwasher, fridge freezer and access to the utility room and rear garden., Utility room with washing machine, tumble dryer and access to the downstairs shower room., Bedroom 1 with fitted carpets and wardrobes., Three further bedrooms all with fitted carpets., First floor bathroom with tiled flooring, bath with shower over and glass screen, sink, heated towel rail and W.C., Second floor shower room with sink and W.C., Enclosed rear garden., On street residents parking.
Legal Notice
Our comprehensive database is populated by our meticulous research and analysis of public data. MirrorRealEstate strives for accuracy and we make every effort to verify the information. However, MirrorRealEstate is not liable for the use or misuse of the site's information. The information displayed on MirrorRealEstate.com is for reference only.
Related Homes
