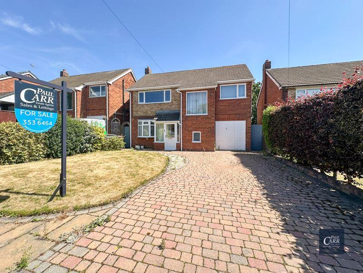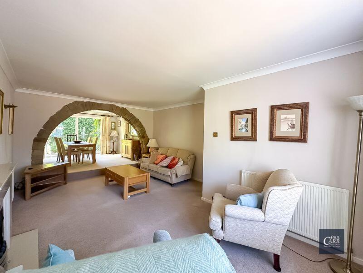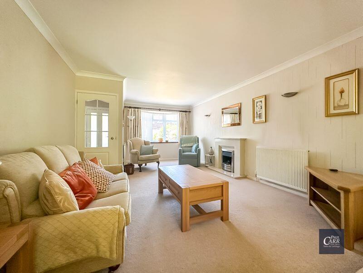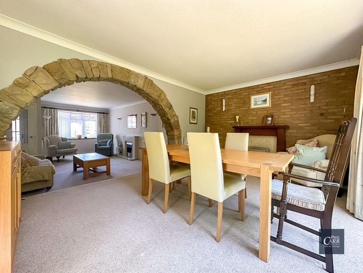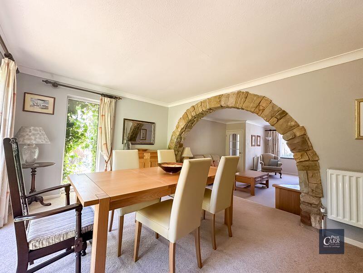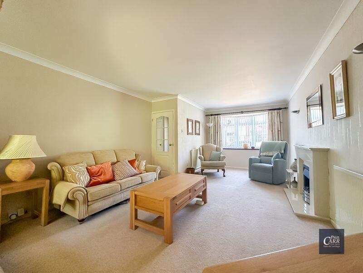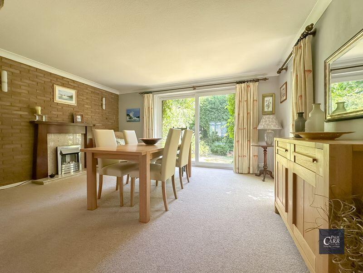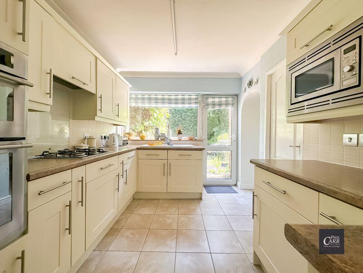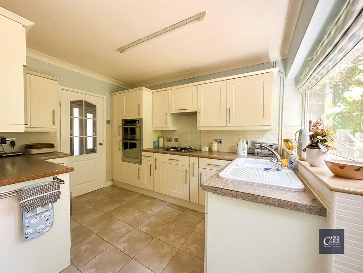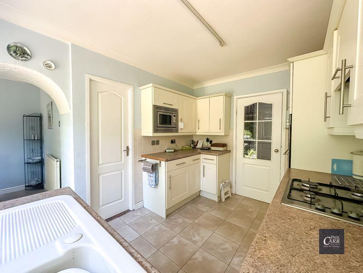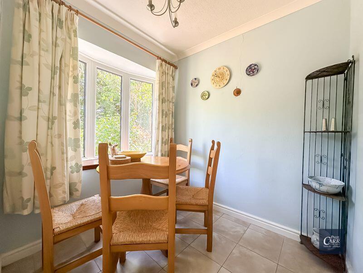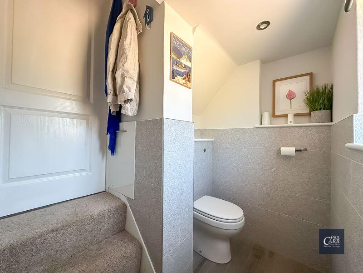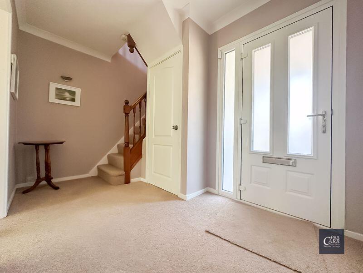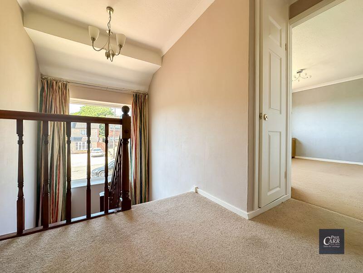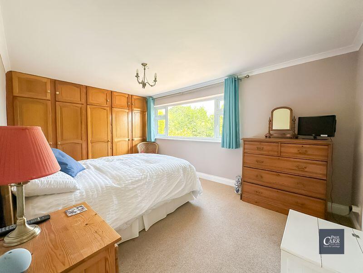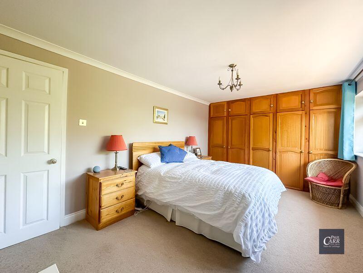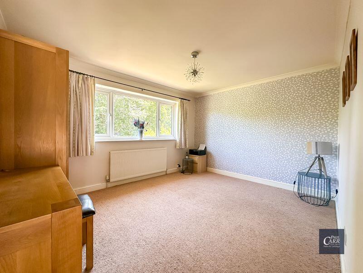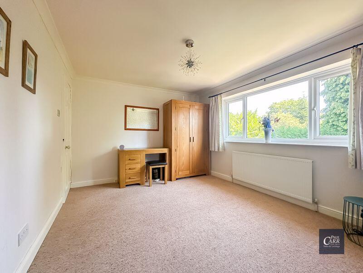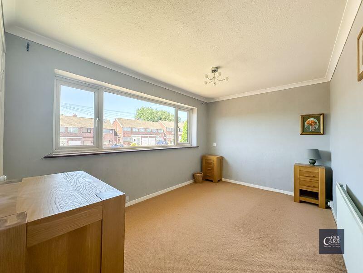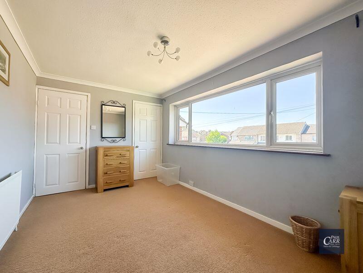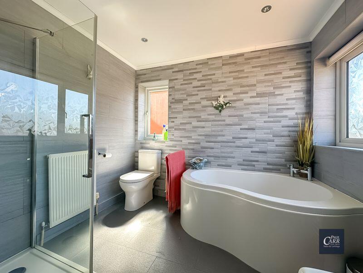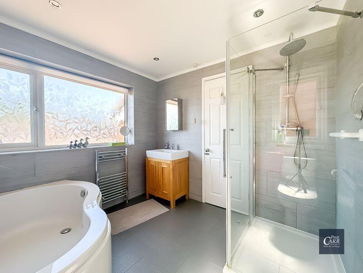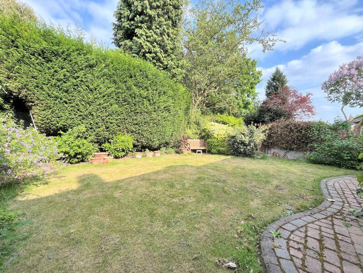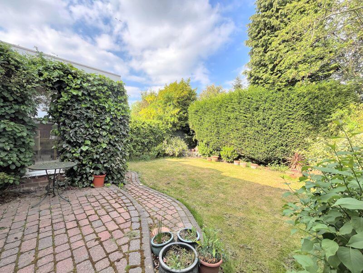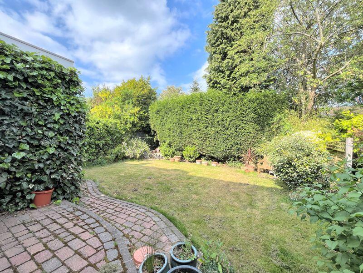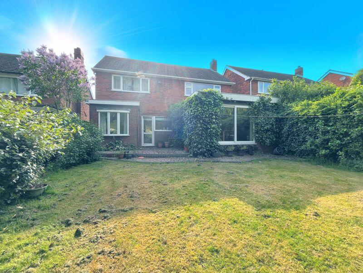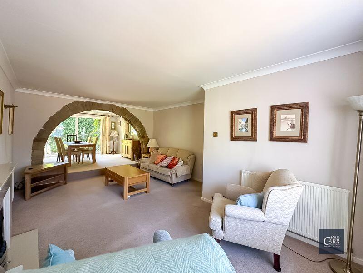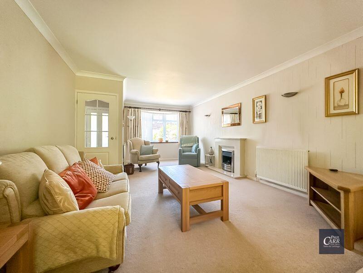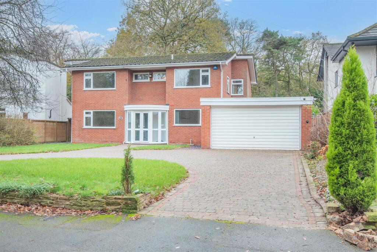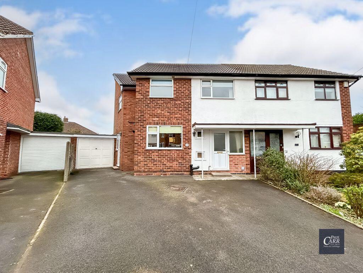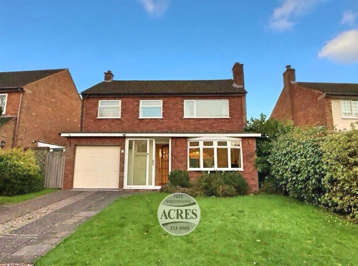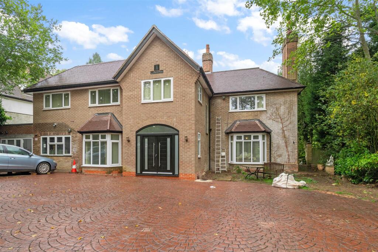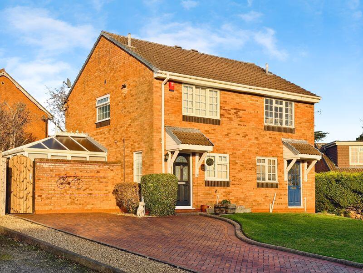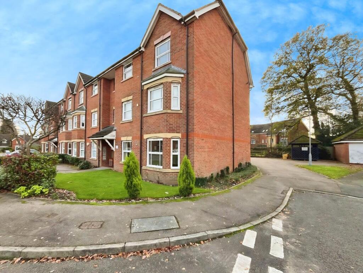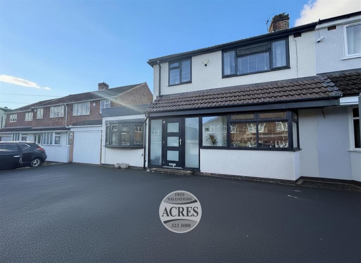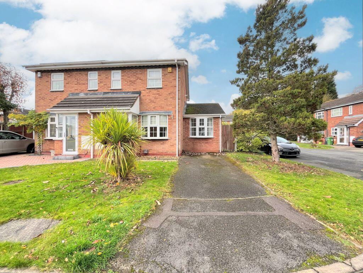Hundred Acre Road, Streetly, Sutton Coldfield
Property Details
Bedrooms
3
Bathrooms
1
Property Type
Detached
Description
Property Details: • Type: Detached • Tenure: Freehold • Floor Area: N/A
Key Features: • WELL PRESENTED AND EXTENDED DETACHED HOME • THREE WELL PROPORTIONED BEDROOMS • FAMILY BATHROOM • LOUNGE • EXTENDED DINING AREA • FITTED KITCHEN WITH BREAKFAST AREA • GROUND FLOOR GUEST WC • DRIVEWAY AND FOREGARDEN • CHARMINNG REAR GARDEN • NO UPWARD CHAIN
Location: • Nearest Station: N/A • Distance to Station: N/A
Agent Information: • Address: 133 Chester Road, Streetly, Sutton Coldfield, B74 2HE
Full Description: ***WELL PRESENTED AND EXTENDED FAMILY HOME OFFERED FOR SALE WITH NO UPWARD CHAIN***
Paul Carr Estate Agents are delighted to present this beautifully extended and well-maintained three-bedroom detached family home, ideally situated on a sought-after residential street popular with families.Enjoying a prime position close to highly regarded local schools (catchments should be checked), the impressive Royal Sutton Park, as well as an array of shops, restaurants, and excellent transport links, this home offers both convenience and comfort.Set back from the road, the property features a generous multi-vehicle driveway and a well-kept fore garden, leading to an enclosed porch and into a welcoming reception hallway.Ground Floor: The ground floor boasts spacious and versatile living accommodation, beginning with a bright and airy lounge with a front-facing window, seamlessly flowing into an extended dining area. This charming space benefits from a rear window offering impressive views of the garden.The thoughtfully designed kitchen is fitted with a range of matching wall, drawer, and base units with complementary work surfaces. It includes an integrated oven, hob with extractor, and a sink with drainer and mixer taps. A breakfast area provides additional space for casual dining. A guest WC completes the ground floor layout.First Floor: Upstairs, the property offers three generously sized double bedrooms and a modern family bathroom. The bathroom is fitted with a contemporary suite comprising a low flush WC, pedestal wash hand basin, shower cubicle, and a separate bath.Exterior: To the rear, the property features a delightful garden with a paved patio area, a well-maintained lawn, and mature plants and shrubs along the borders, all enclosed for privacy.Viewing is highly recommended to fully appreciate the size, style, and quality of accommodation on offer. Entrance HallwayLounge19' 1'' max x 12' 8'' max (5.81m x 3.86m)Extended Dining Area10' 6'' x 14' 8'' (3.20m x 4.47m)Fitted Kitchen10' 9'' x 8' 4'' (3.27m x 2.54m)Breakfast Room7' 1'' x 6' 4'' (2.16m x 1.93m)Guest wc6' 7'' max x 5' 1'' max (2.01m x 1.55m)Entrance Porch6' 1'' x 3' 5'' (1.85m x 1.04m)First Floor LandingBedroom 110' 4'' x 15' 4'' to wardrobes (3.15m x 4.67m)Bedroom 212' 8'' x 10' 3'' (3.86m x 3.12m)Bedroom 38' 5'' x 13' 1'' (2.56m x 3.98m)Bathroom8' 5'' x 7' 9'' (2.56m x 2.36m)OutsideGarage16' 7'' x 8' 11'' (5.05m x 2.72m)BrochuresProperty BrochureFull Details
Location
Address
Hundred Acre Road, Streetly, Sutton Coldfield
City
Sutton Coldfield
Features and Finishes
WELL PRESENTED AND EXTENDED DETACHED HOME, THREE WELL PROPORTIONED BEDROOMS, FAMILY BATHROOM, LOUNGE, EXTENDED DINING AREA, FITTED KITCHEN WITH BREAKFAST AREA, GROUND FLOOR GUEST WC, DRIVEWAY AND FOREGARDEN, CHARMINNG REAR GARDEN, NO UPWARD CHAIN
Legal Notice
Our comprehensive database is populated by our meticulous research and analysis of public data. MirrorRealEstate strives for accuracy and we make every effort to verify the information. However, MirrorRealEstate is not liable for the use or misuse of the site's information. The information displayed on MirrorRealEstate.com is for reference only.
