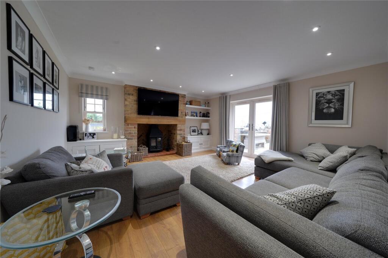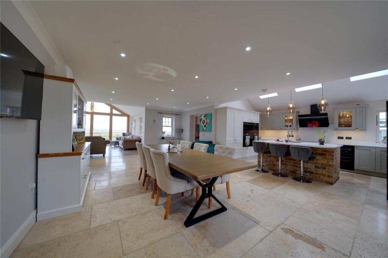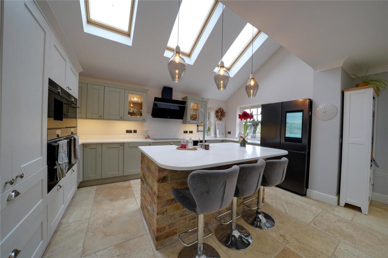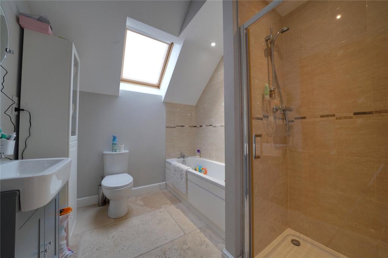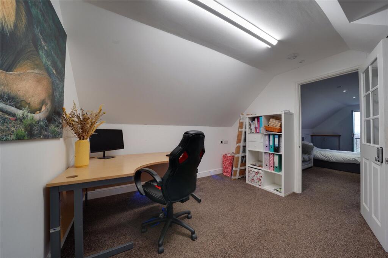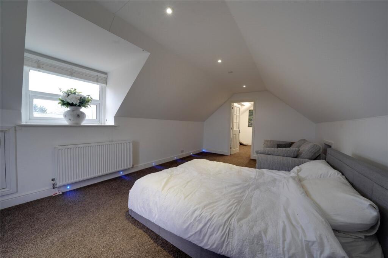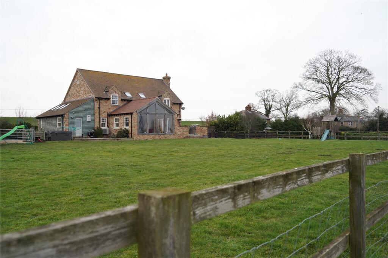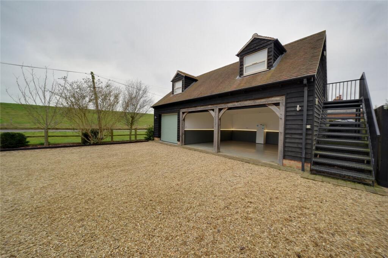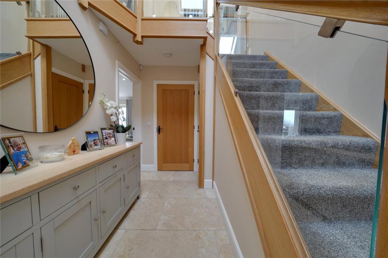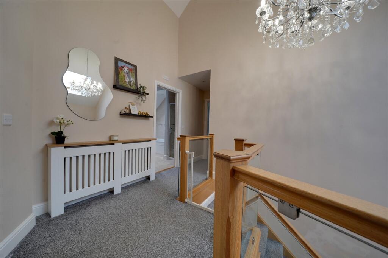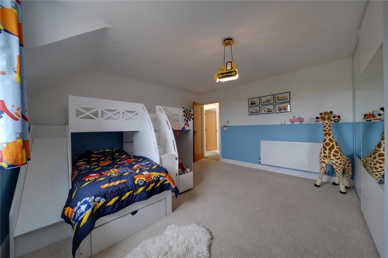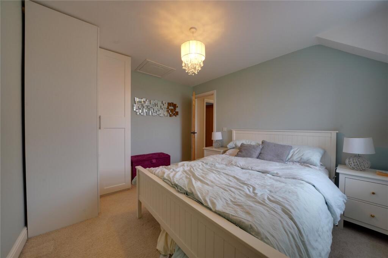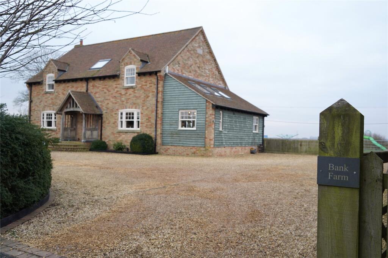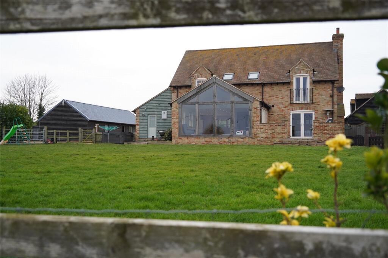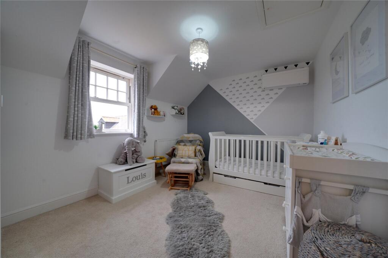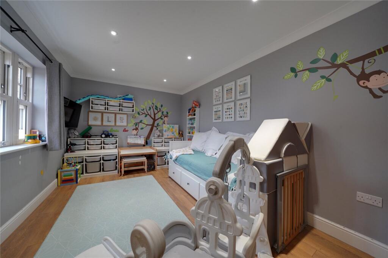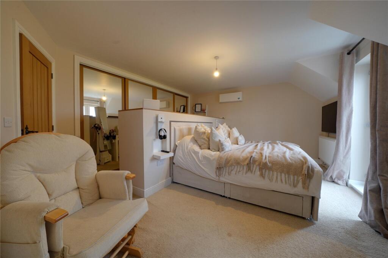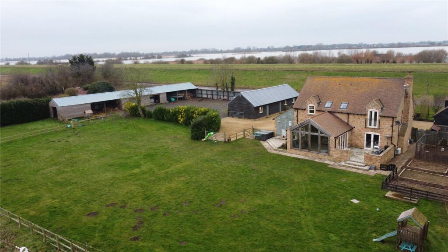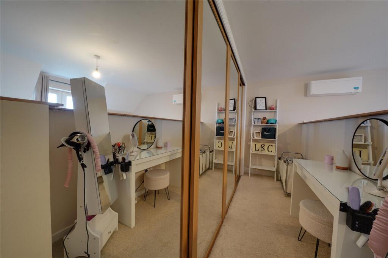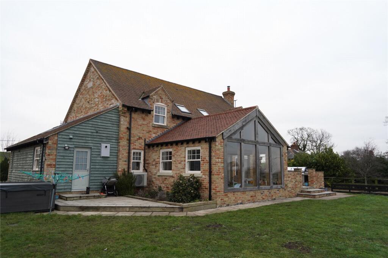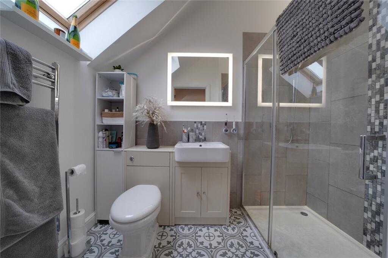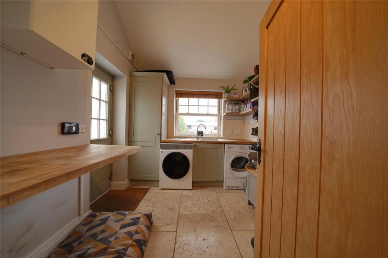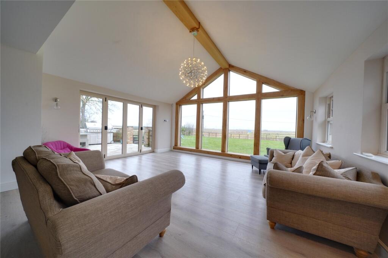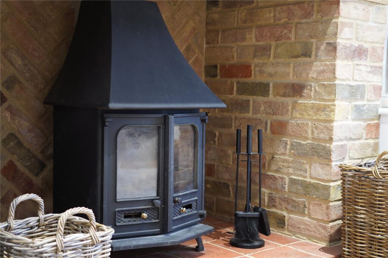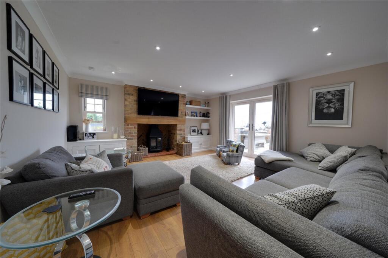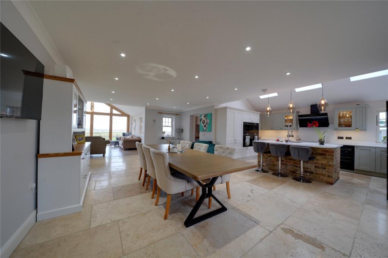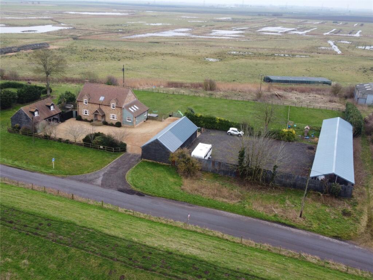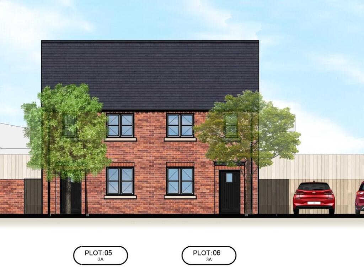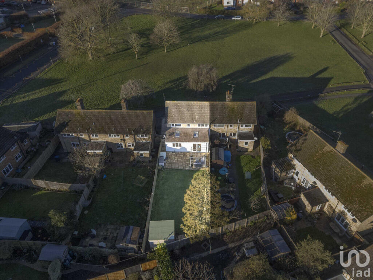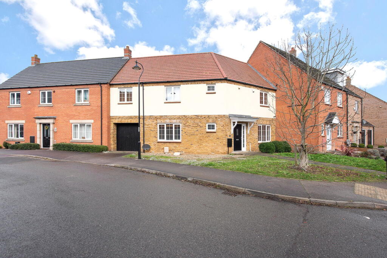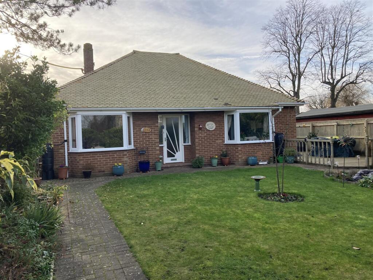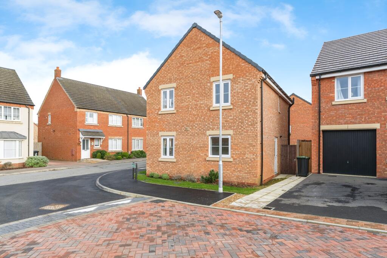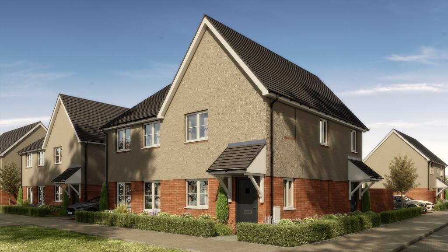Hundred Foot Bank, Littleport, Ely, Cambridgeshire, CB6
Property Details
Bedrooms
4
Bathrooms
3
Property Type
Detached
Description
Property Details: • Type: Detached • Tenure: N/A • Floor Area: N/A
Key Features: • Four bedroom • Detached house • Glass panelled staircase • Living room with open fireplace • En suite facilities to primary bedroom • Open plan kitchen, diner and sun room • South facing gardening with rolling fields beyond • Triple two storey garage and outbuildings • Gated parking for a plethora of vehicles • Welney Wetland Centre views
Location: • Nearest Station: N/A • Distance to Station: N/A
Agent Information: • Address: 22-26 High Street, Mildenhall, IP28 7EQ
Full Description: Balmforth Estate Agents are delighted to offer this architecturally stunning four bedroom detached home in the heart of the ‘fens’, benefitting from nature reserve views, two story triple garage, work shop and gym, as well as yard and outbuildings. Entering the property viewers are greeting by a gallery style hallway, with impressive glass panelled staircase. In addition to the cosy living room with open fireplace, the ground floor also benefits from a playroom/office, and downstairs WC. On the east side of the property, we have the wow factor; a stunning updated open-plan kitchen diner with a full line of sight via the sun room to the south facing garden and rolling fields beyond. A wildlife photographers dream, the sun room features an unobstructed Welney Wetland Centre view; it not being uncommon to catch a glimpse of a fleeting barn owl, or other native wildlife. Upstairs the property boasts four double bedrooms, primary bedroom with en suite facilities, built-in wardrobe and views over the Welney Wetland Centre to the rear, and a further family bathroom. Externally, there is a triple garage split into a single/double configuration, with electric doors and bespoke ambient lighting. The second floor of the garage, features a handy office space, perfect for home working needs or annex potential (subject to planning). Gated and to the front, there is parking for a plethora of vehicles as well as to the right in the ‘yard’ area (which hosts a variety of outbuildings). In addition, there is a substantial unit with power, split into a workshop and gym, but fully versatile for a buyers' needs. The external property and outbuildings not only make a highly desirable residential dwelling but offer a wealth of opportunity for small business use (subject to planning).ENTRANCE HALL:Understairs storage cupboard, stairs to first floor landing.KITCHEN/BREAKFAST AREA:Three skylights, windows to side and front, open plan to: DINING AREA:Window to front LIVING AREA:Windows to rear, bi folding doors leading to rear gardenPLAY ROOM:Window to front, storage cupboardLOUNGE: Brick built fireplace with wood burner, double doors to rear garden, window to side, patio doors leading to rear garden. UTILITY ROOM: Window to side, patio door leading to rear gardenWC:Suite comprising, hand basin in vanity unit with storage under and low level WC.ON THE FIRST FLOOR:LANDING:Skylight, airing cupboard.PRIMARY BEDROOM: Built-in wardrobes with full-length mirrored sliding doors, french doors leading to Juliet balcony with views of the rear.EN-SUITE: Walk-in double shower cubicle, low level WC, hand basin in vanity unit with storage under, heated towel rail and skylight. BEDROOM TWO:Window to frontBEDROOM THREE: Window to rearBEDROOM FOUR: Window to frontBATHROOM: Suite comprising bath, hand basin in vanity unit with storage under with tiled splash backs, low level WC, shower cubicle, extractor fan, skylight, heated towel rail, ceiling spotlights. OUTSIDE:Triple two storey garage with electric doors, Gated and to the front, there is parking for a plethora of vehicles as well as to the right in the ‘yard’ area, a variety of outbuildings, substantial versatile unit with power.Tenure: FreeholdHeating: Oil central heating Parking: Driveway parking for ample vehicles and triple garageWindows/doors: UPVC double glazingAGENTS NOTES:1. Further background information and data as required under the “Material Information” are available in the brochure QR code or 2. Septic Tank replaced in 2013 3. For marketing and identification purposes the correct postcode of the property is CB6 1UG. However, on post office instructions this was changed in December 2024 from PE14 9TN. For many tasks such as SatNav directions the old postcode will still need to be used. (Contact office for more details)Littleport is situated in the heart of the Fens approximately six miles from the historic City of Ely and 25 Miles from Cambridge, Peterborough, and Bury St Edmunds. The nearby rivers, Wissey and Great Ouse, offer good fishing and the local nature reserves at Wicken Fen and Welney Wash are a must for bird lovers. The area is also perfect for cycling and walking, including local droves and walkways, which is favoured by authors, painters, wildlife enthusiasts and holiday makers.BrochuresParticulars
Location
Address
Hundred Foot Bank, Littleport, Ely, Cambridgeshire, CB6
City
Littleport
Features and Finishes
Four bedroom, Detached house, Glass panelled staircase, Living room with open fireplace, En suite facilities to primary bedroom, Open plan kitchen, diner and sun room, South facing gardening with rolling fields beyond, Triple two storey garage and outbuildings, Gated parking for a plethora of vehicles, Welney Wetland Centre views
Legal Notice
Our comprehensive database is populated by our meticulous research and analysis of public data. MirrorRealEstate strives for accuracy and we make every effort to verify the information. However, MirrorRealEstate is not liable for the use or misuse of the site's information. The information displayed on MirrorRealEstate.com is for reference only.
