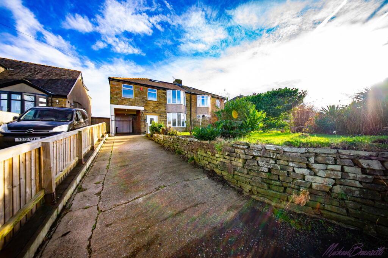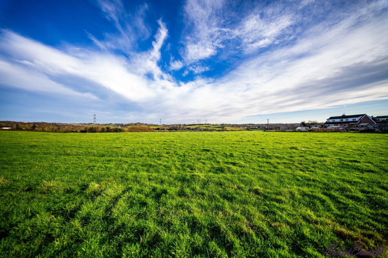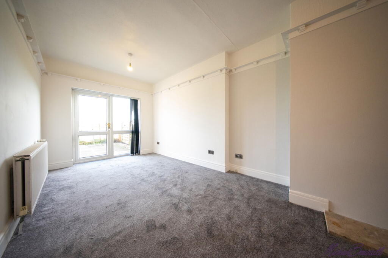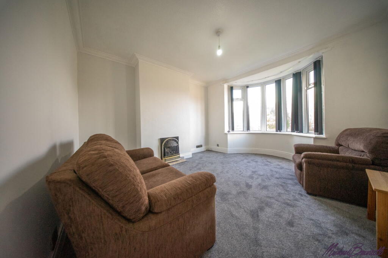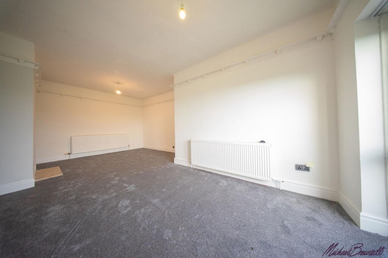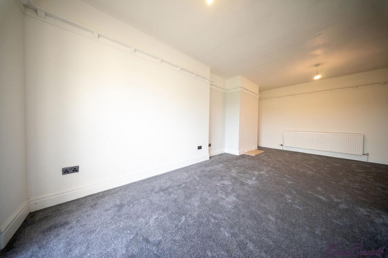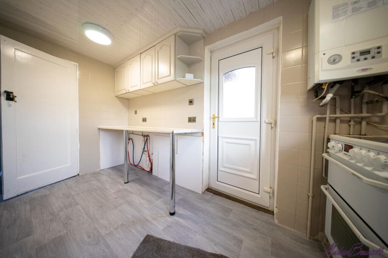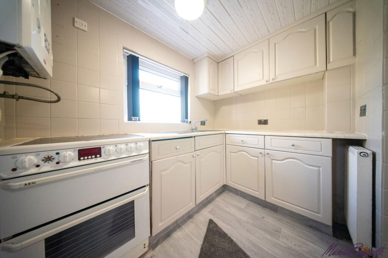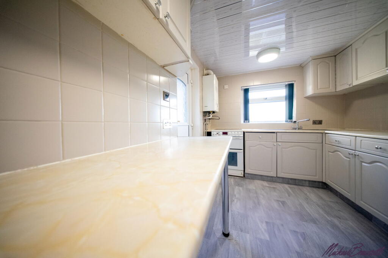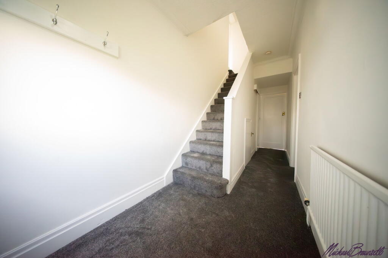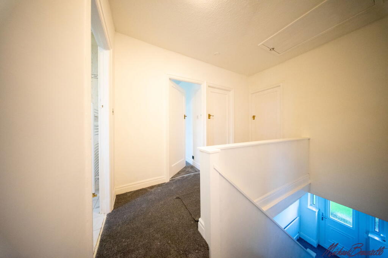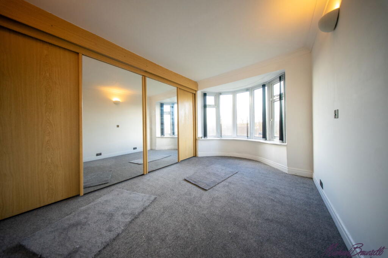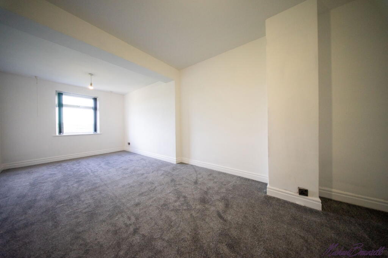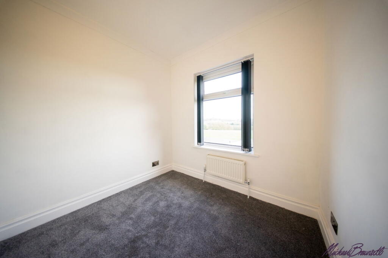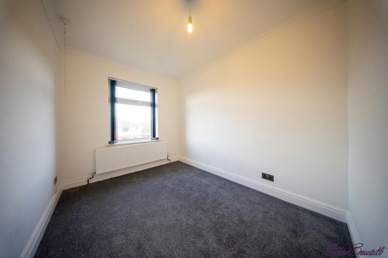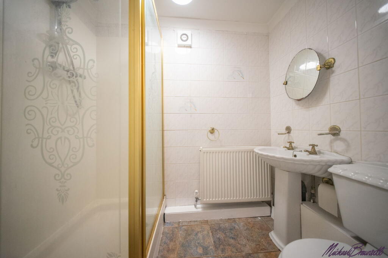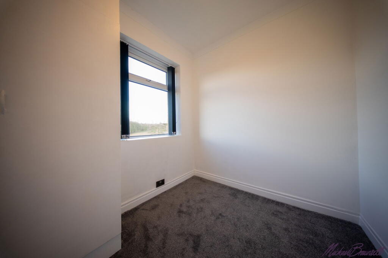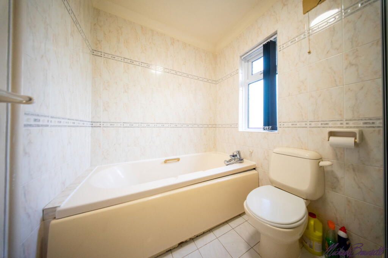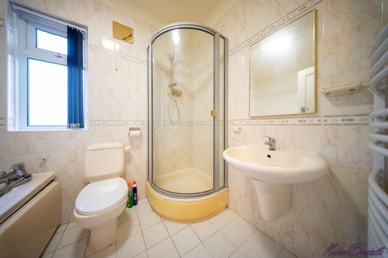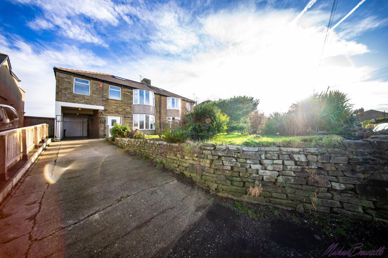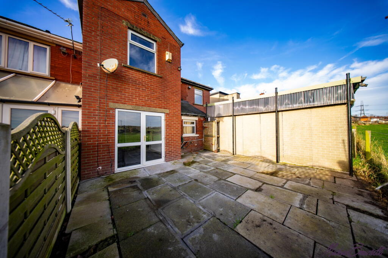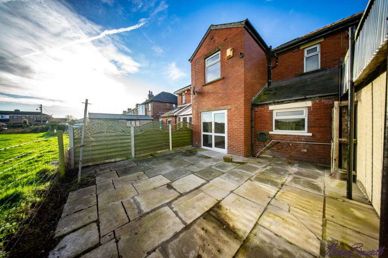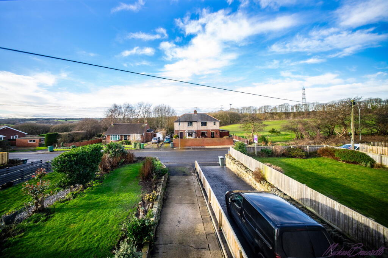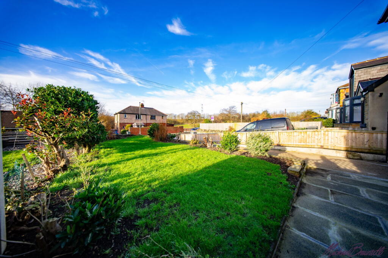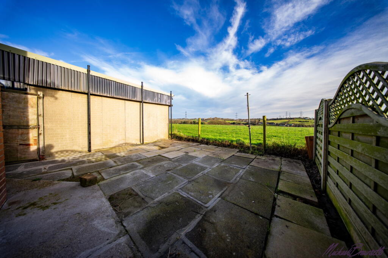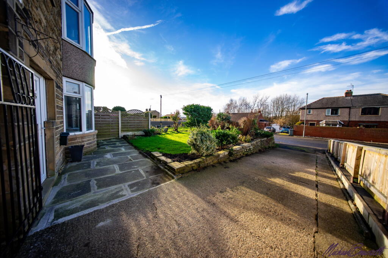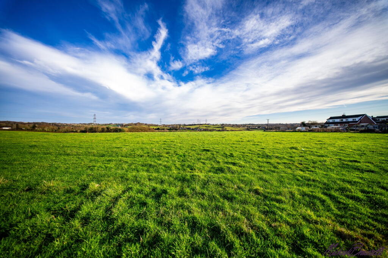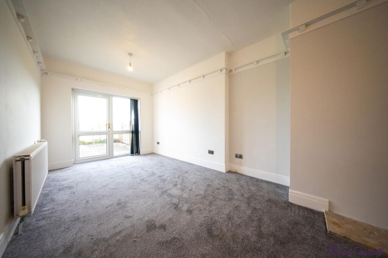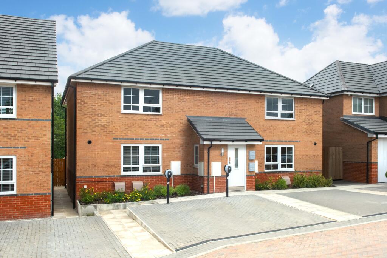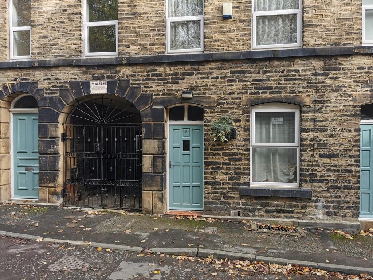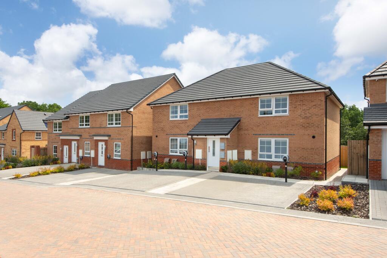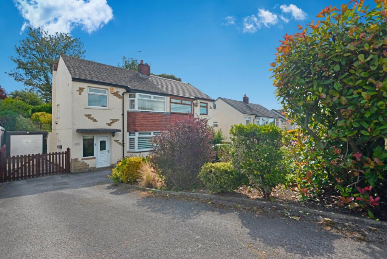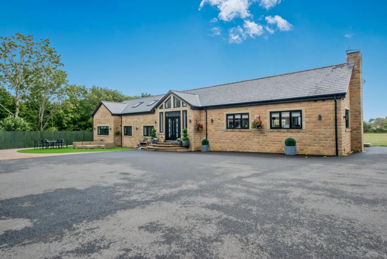Hunsworth Lane, Cleckheaton, BD19 4DT
Property Details
Bedrooms
5
Bathrooms
2
Property Type
Semi-Detached
Description
Property Details: • Type: Semi-Detached • Tenure: N/A • Floor Area: N/A
Key Features: • NO ONWARD CHAIN & VIDEO TOUR • EXTENDED SEMI-DETACHED • DOUBLE STOREY REAR EXTENTION • AMAZING POTENTIAL FOR FURTHER DEVELOPMENT • FIVE BEDROOMS • TWO RECEPTION ROOMS • STUNNING VIEWS • NEW CARPETS & DECOR • LARGE DRIVEWAY, CAR PORT & LARGE SINGLE GARAGE. • AGENT REF: MB1092
Location: • Nearest Station: N/A • Distance to Station: N/A
Agent Information: • Address: 1 Northumberland Avenue, Trafalgar Square, London, WC2N 5BW
Full Description: Nestled in the highly desirable location of Hunsworth Village, this impressive five-bedroom extended semi-detached property is the epitome of modern living combined with the charm of its tranquil surroundings. A perfect blend of space, style, and convenience, this home has been meticulously renovated to the highest standards. Recently refurbished with new décor, plush carpets, and contemporary chrome light and plug sockets throughout, it offers a move-in-ready solution for those seeking a contemporary living experience with all the comforts of home.As you approach the property, the first thing you'll notice is the generous driveway, which offers ample parking space for approximately four vehicles, making it ideal for larger families or those with multiple cars. The driveway is complemented by a convenient carport, ensuring that your vehicles are well-protected from the elements. In addition to the driveway and carport, the property also benefits from a spacious garage, providing even more storage or parking options—perfect for those in need of additional space for hobbies, tools, or even a workshop.The ground floor of this beautifully presented home offers two spacious reception rooms, each designed to offer a comfortable and versatile space for both relaxation and entertaining. A standout feature of the ground floor is the extended lounge diner, which provides an expansive open-plan living and dining area, ideal for family gatherings or hosting guests. Whether you're enjoying a quiet evening or creating a vibrant social space, this room is designed with modern living in mind. The rear reception room, in particular, offers stunning views of the garden, creating a serene and peaceful atmosphere that can be enjoyed all year round.The heart of the home is the well-equipped kitchen, which boasts modern fittings and ample space for preparing family meals. It flows seamlessly into the dining area, making it perfect for both intimate family dinners and larger social occasions. With high-quality finishes and thoughtful design, the kitchen is both practical and stylish, ensuring that it meets the demands of modern family life.Upstairs, the property offers five well-proportioned bedrooms, each with plenty of natural light and space for a range of furniture configurations. The master bedroom is particularly spacious and offers a tranquil haven, ideal for unwinding after a long day. One of the standout features of this floor is the extended second bedroom, providing an impressive amount of space for a double or even a king-sized bed, and ample room for additional furniture or a small office setup.In addition to the bedrooms, the property benefits from two well-appointed bathrooms. The family bathroom is modern and features high-quality fittings, while the second bathroom, located on the first floor, provides added convenience for busy families. With both bathrooms recently renovated to a high standard, you can enjoy contemporary comfort and luxury every day.One of the most remarkable aspects of this property is the double-height rear extension, which creates an incredible sense of space and light. This extension not only enhances the living areas but also brings an added dimension to the home, making it feel even more expansive and open. Additionally, the ground floor benefits from a downstairs toilet, providing extra convenience for family members and guests.One of the standout features of this property is its potential for future expansion. The attic space, which already includes two Velux windows, offers an exciting opportunity to convert this area into an additional bedroom, home office, or even a playroom. With the right vision and planning, this could add even more value and versatility to an already impressive home, catering to the needs of growing families or those seeking extra living space.To the rear of the property, the garden offers a peaceful retreat with stunning views over the surrounding area. Whether you're enjoying a morning coffee on the patio, entertaining guests, or simply relaxing in the privacy of your own space, the garden provides the perfect setting. The views from the rear of the property add an extra touch of serenity, making this home an ideal choice for anyone looking for both comfort and tranquillity.This property not only offers excellent living space and modern comforts but also boasts a location that is second to none. Hunsworth Village is renowned for its family-friendly atmosphere and proximity to a range of local amenities, including schools, shops, and transport links. With excellent road networks and easy access to nearby towns and cities, you’ll enjoy the perfect balance of peaceful living and convenience.In summary, this five-bedroom extended semi-detached property in Hunsworth Village represents an outstanding opportunity for those looking to invest in a home that combines space, style, and practicality. With a recent renovation, ample parking, potential for expansion, and stunning views, it offers everything a family could need and more. Don’t miss your chance to secure this incredible property—arrange a viewing today to truly appreciate all it has to offer!
Location
Address
Hunsworth Lane, Cleckheaton, BD19 4DT
City
Dewsbury
Features and Finishes
NO ONWARD CHAIN & VIDEO TOUR, EXTENDED SEMI-DETACHED, DOUBLE STOREY REAR EXTENTION, AMAZING POTENTIAL FOR FURTHER DEVELOPMENT, FIVE BEDROOMS, TWO RECEPTION ROOMS, STUNNING VIEWS, NEW CARPETS & DECOR, LARGE DRIVEWAY, CAR PORT & LARGE SINGLE GARAGE., AGENT REF: MB1092
Legal Notice
Our comprehensive database is populated by our meticulous research and analysis of public data. MirrorRealEstate strives for accuracy and we make every effort to verify the information. However, MirrorRealEstate is not liable for the use or misuse of the site's information. The information displayed on MirrorRealEstate.com is for reference only.
