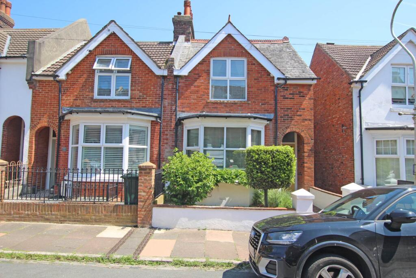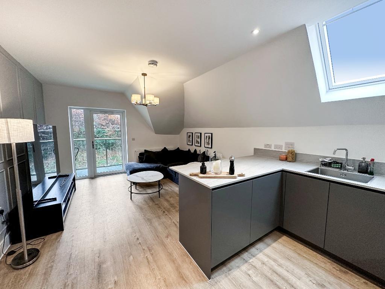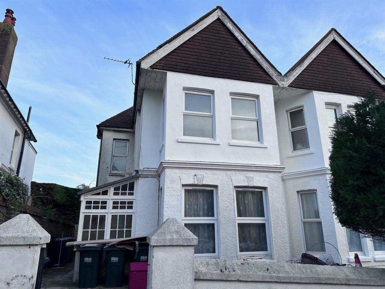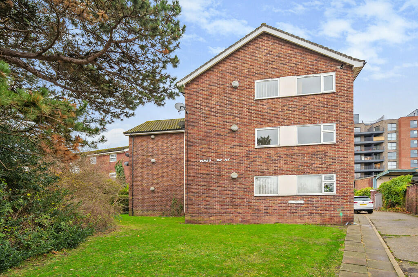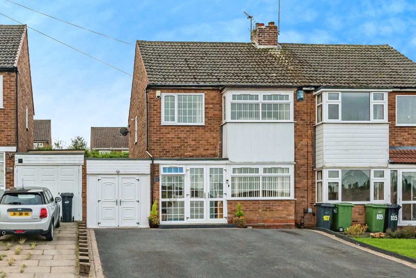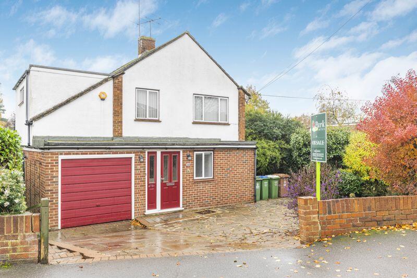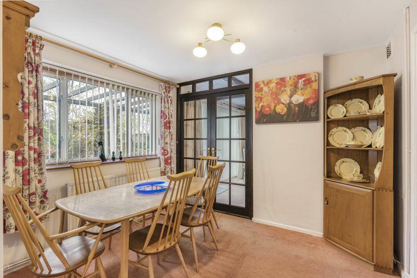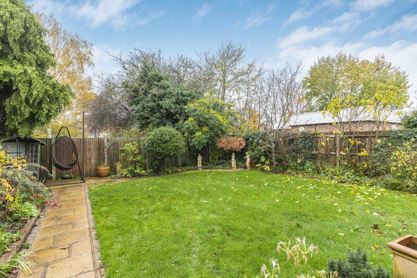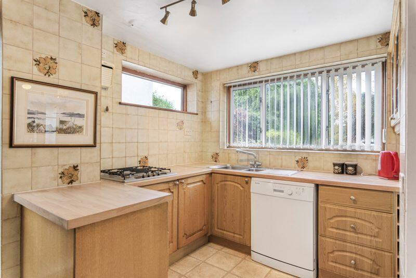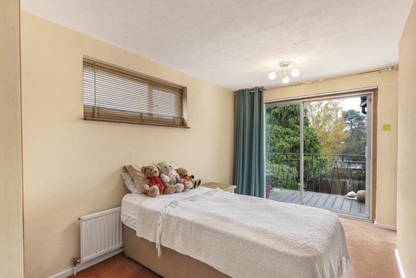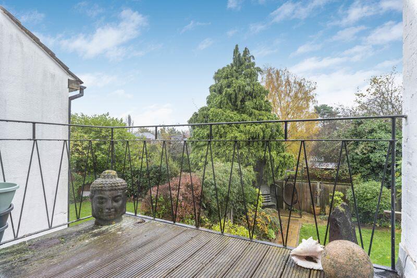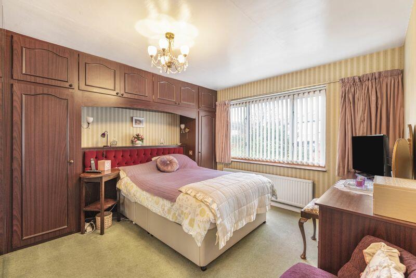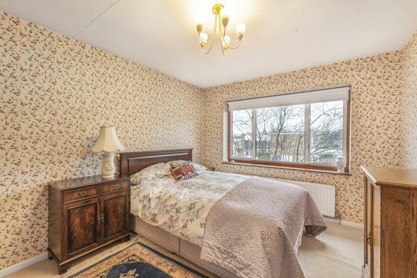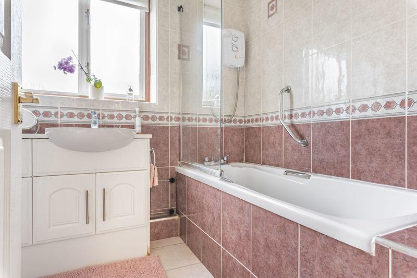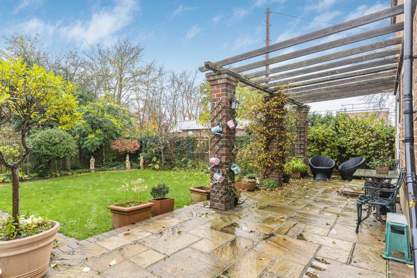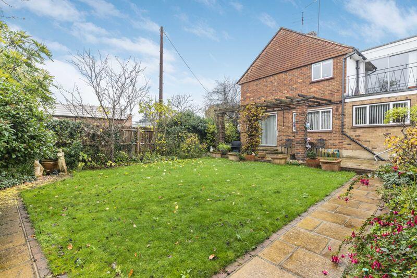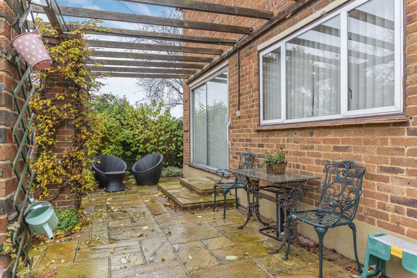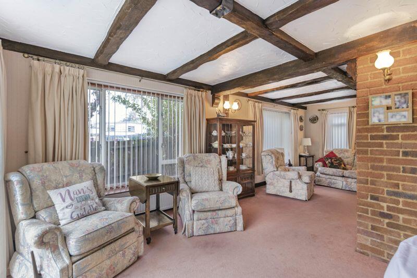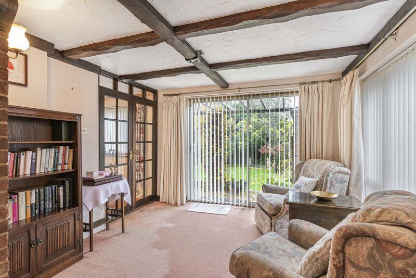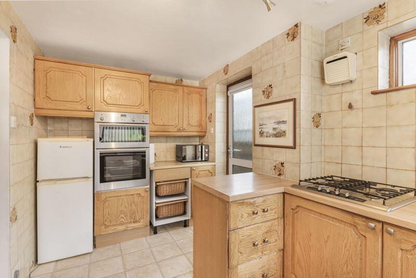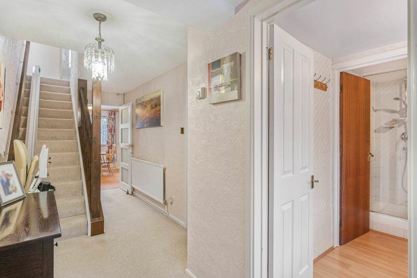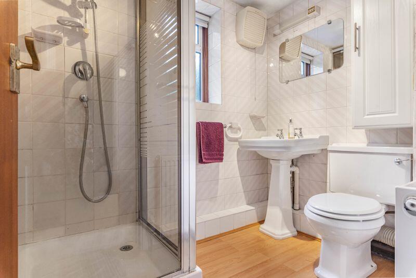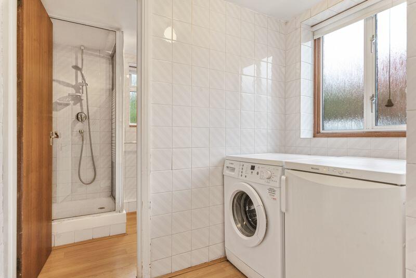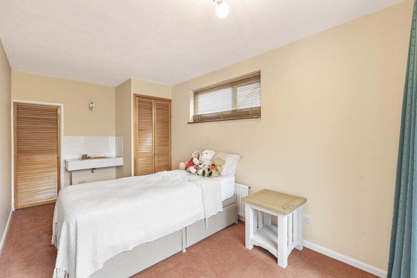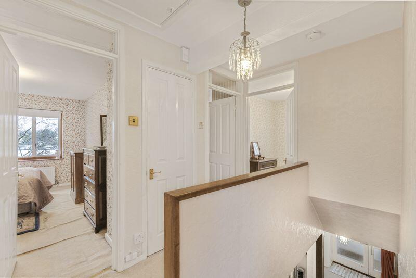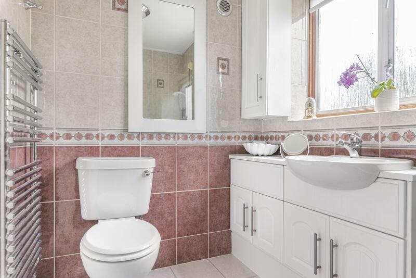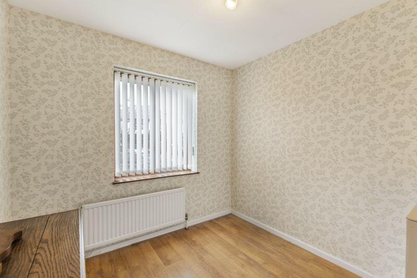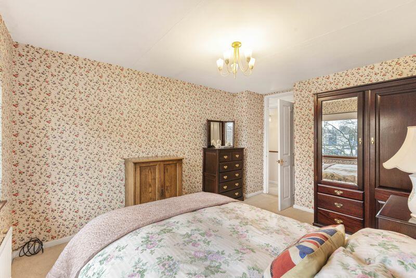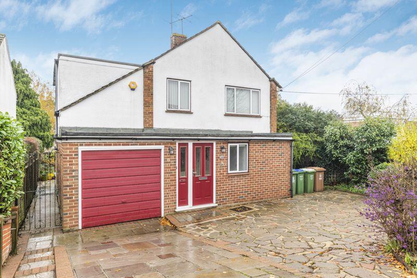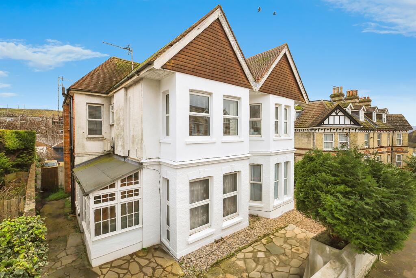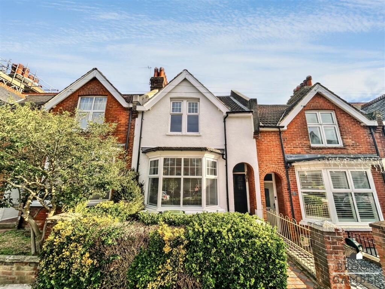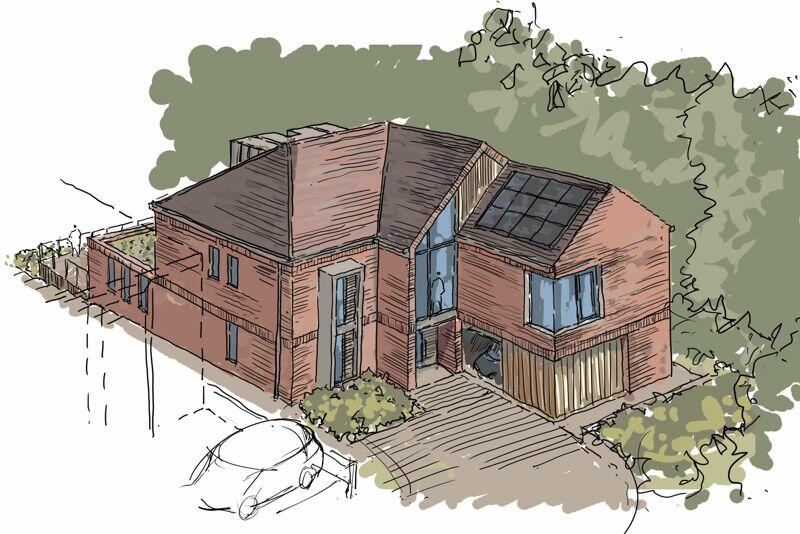Hurst Road, Bexley
For Sale : GBP 700000
Details
Bed Rooms
4
Bath Rooms
2
Property Type
Detached
Description
Property Details: • Type: Detached • Tenure: N/A • Floor Area: N/A
Key Features: • Four bedroom detached house • Located within heart of Bexley Village close to all local amenities • Two reception rooms • Fitted kitchen • Ground floor shower room • Utility room • Family bathroom • Front and rear gardens • Garage and off street parking • No forward chain
Location: • Nearest Station: N/A • Distance to Station: N/A
Agent Information: • Address: 62 Bexley High Street Bexley DA5 1AH
Full Description: Guide Price £700,000-£725,000 Park Estates are delighted to offer onto the market this four bedroom detached house, located within the heart of Old Bexley Village, with convenient access to a selection of popular schools, local shops, Bexley Station and all other transport links. An ideal family home, the property comprises of entrance porch, entrance hall, ground floor shower room, utility room, fitted kitchen and two reception rooms. To the first floor there is a bathroom and four bedrooms - one with a balcony to the rear overlooking the garden. Additional benefits to note include no forward chain, garage, off street parking, front and rear gardens, double glazing and gas central heating. Viewing is highly recommended.Entrance HallGround Floor Shower RoomLiving Room23' 4'' x 13' 4'' (7.11m x 4.06m)Dining Room8' 10'' x 9' 11'' (2.69m x 3.02m)Kitchen12' 4'' x 7' 11'' (3.76m x 2.41m)LandingBedroom 115' 1'' x 8' 4'' (4.59m x 2.54m)BalconyBedroom 213' 7'' x 12' 11'' (4.14m x 3.93m)Bedroom 313' 7'' x 10' 0'' (4.14m x 3.05m)Bedroom 48' 2'' x 7' 11'' (2.49m x 2.41m)BathroomGarden44' 7'' x 38' 3'' (13.58m x 11.65m) (Approx)Garage18' 4'' x 8' 2'' (5.58m x 2.49m)Council TaxBand G.BrochuresProperty BrochureFull Details
Location
Address
Hurst Road, Bexley
City
Hurst Road
Features And Finishes
Four bedroom detached house, Located within heart of Bexley Village close to all local amenities, Two reception rooms, Fitted kitchen, Ground floor shower room, Utility room, Family bathroom, Front and rear gardens, Garage and off street parking, No forward chain
Legal Notice
Our comprehensive database is populated by our meticulous research and analysis of public data. MirrorRealEstate strives for accuracy and we make every effort to verify the information. However, MirrorRealEstate is not liable for the use or misuse of the site's information. The information displayed on MirrorRealEstate.com is for reference only.
Related Homes

