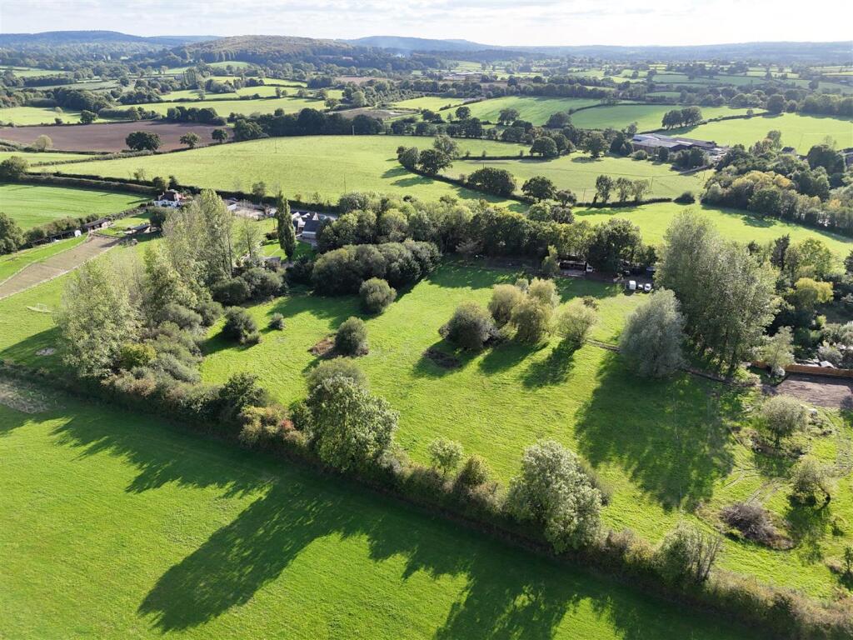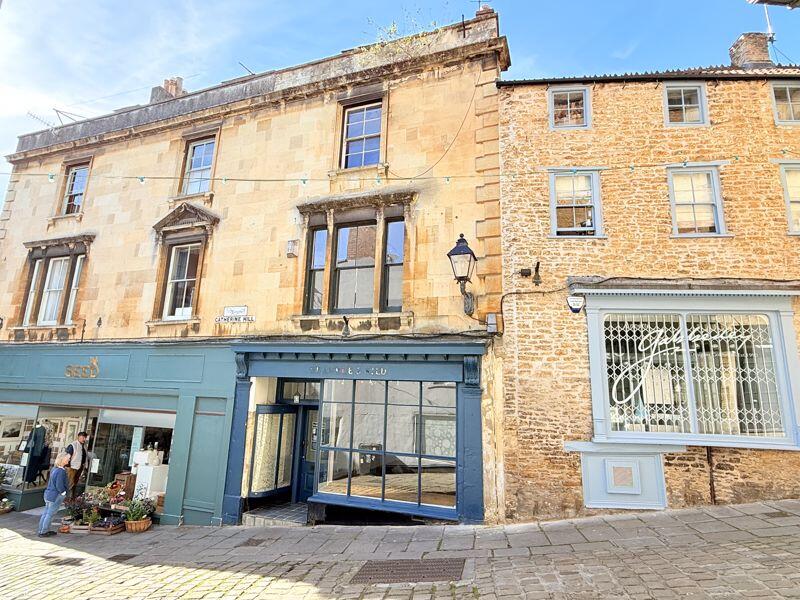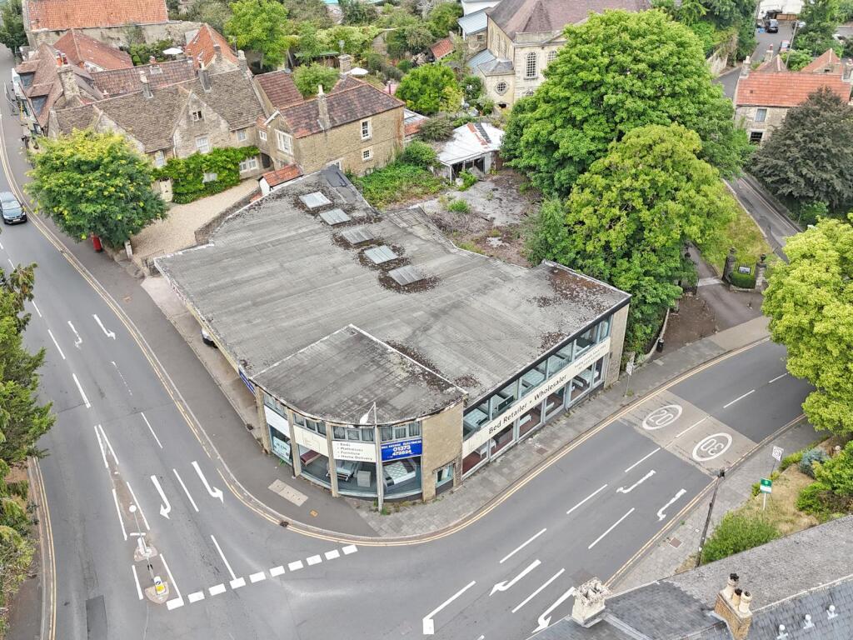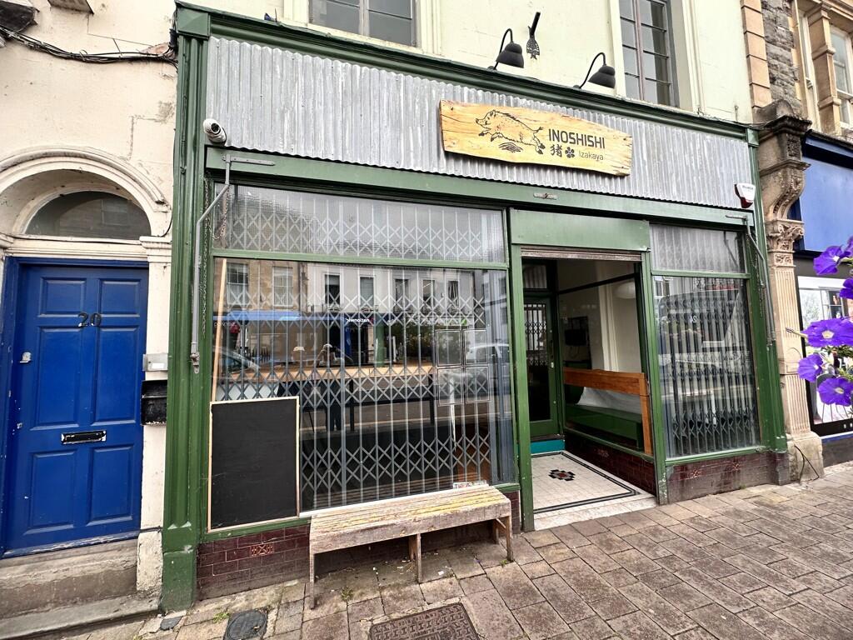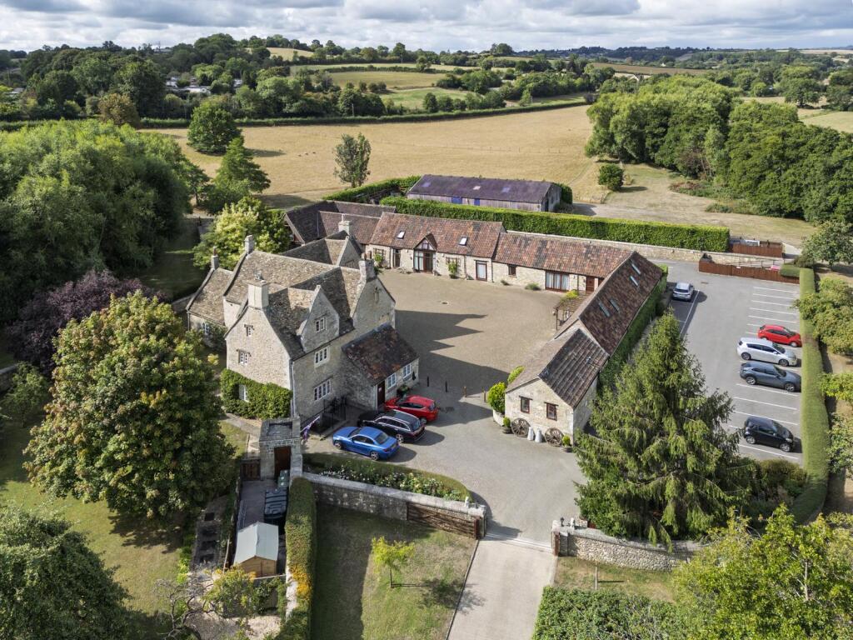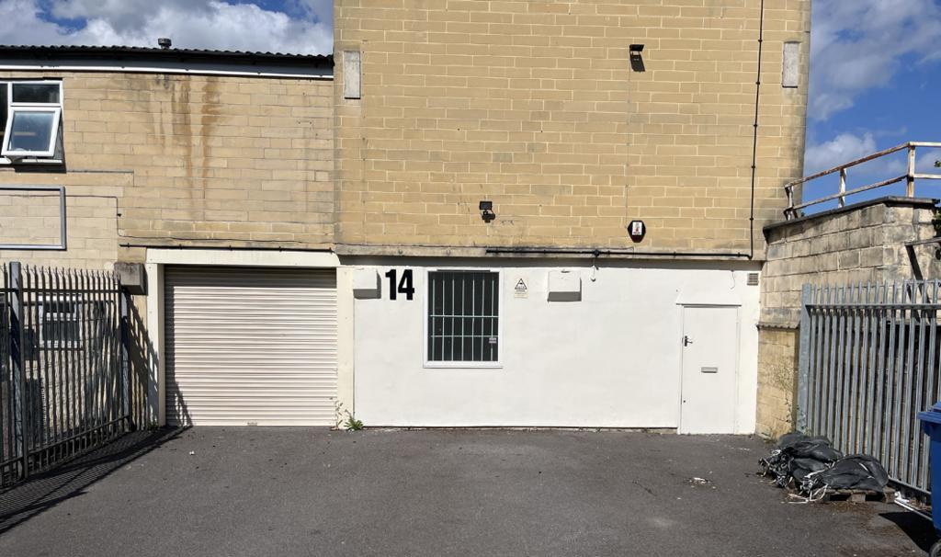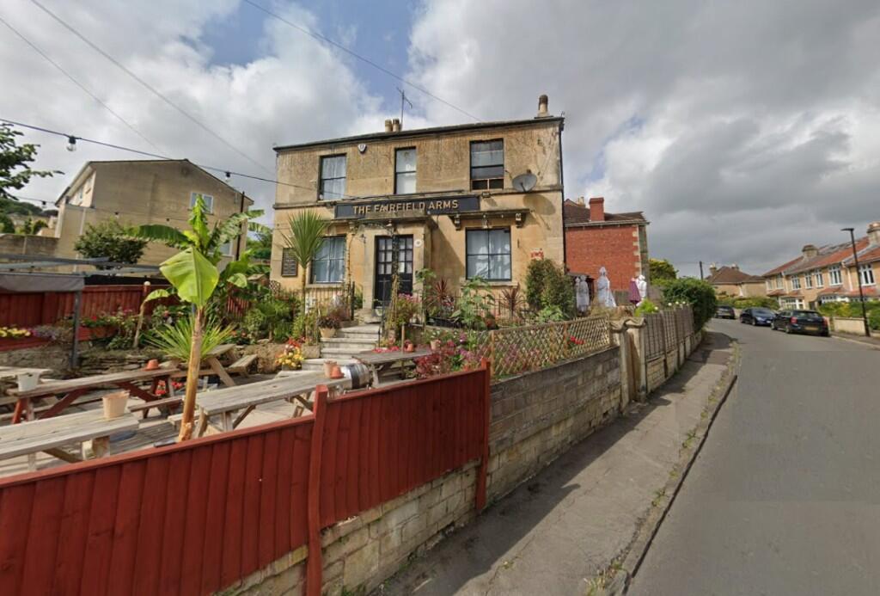Ireson Villas, Wincanton, Somerset, BA9 9LG
Property Details
Bedrooms
4
Bathrooms
2
Property Type
Town House
Description
Property Details: • Type: Town House • Tenure: N/A • Floor Area: N/A
Key Features: • Delightful period townhouse • Set over four floors • Four bedrooms • Ensuite and family bathroom • Sitting room with period open fireplace • Snug with fireplace • Large family sized kitchen with flagstone floors • Utility room • Pantry • Front and rear gardens
Location: • Nearest Station: N/A • Distance to Station: N/A
Agent Information: • Address: 14 High Street, Wincanton, BA9 9JQ
Full Description: A fabulous period townhouse situated in the ever-popular Bayford area of Wincanton just a few minutes' walk from all the amenities this town has to offer.
Enter through the solid front door into the most generous entrance hall where there are stairs down to the kitchen and stairs to the first and second floor.
The kitchen is really the heart of this lovely home and has a large range of fitted wall and base units and complimented by granite work surfaces and splash backs, stainless steel sink with mixer taps, flagstone floor and double-glazed sash window to the front. Beyond the kitchen there is large utility room with butlers sink and a casement window to the rear. The wine store, pantry and WC - all have flagstone floors, and the pantry houses the gas boiler.
To the ground floor now and there is a delightful sitting room with window seat, original fireplace and double-glazed sash window to front. This room has ornate plaster work. To the rear is further reception room with original fireplace and double-glazed sash window to rear.
On the first floor is a light and bright landing with a double-glazed sash window to the front and stairs to the second floor.
Bedroom one is at the front and has a double-glazed sash window to the front and has an original fireplace. The second bedroom has a double-glazed sash window to the rear and an original fireplace. The third bedroom is situated to the rear and has double glazed door leading directly on to the terrace and this room has another original fireplace.
To the second floor is a large attic room with exposed beams - a double-glazed window is situated to the side. This room has an ensuite with a WC, bidet, bath and wash hand basin and Velux window.
To the rear is a delightful garden with lawns and mature trees and paved terrace. There are steps down to the driveway which provides access to a neighbouring property and there is a garage with wooden doors. The front garden is private with a few steps to the front door with wrought iron balustrade.
All in all a lovely traditional home with the benefit of full gas radiator central heating, double glazing and many period features throughout.
* Tenure: Freehold * Council Tax Band: D * Local Council: Somerset Council * EPC: TBC * Utilities and Similar: Mains electricity, mains gas, mains water, and mains drainage
Location
Address
Ireson Villas, Wincanton, Somerset, BA9 9LG
City
Somerset
Features and Finishes
Delightful period townhouse, Set over four floors, Four bedrooms, Ensuite and family bathroom, Sitting room with period open fireplace, Snug with fireplace, Large family sized kitchen with flagstone floors, Utility room, Pantry, Front and rear gardens
Legal Notice
Our comprehensive database is populated by our meticulous research and analysis of public data. MirrorRealEstate strives for accuracy and we make every effort to verify the information. However, MirrorRealEstate is not liable for the use or misuse of the site's information. The information displayed on MirrorRealEstate.com is for reference only.

















