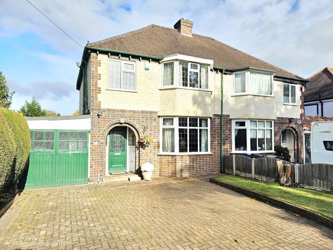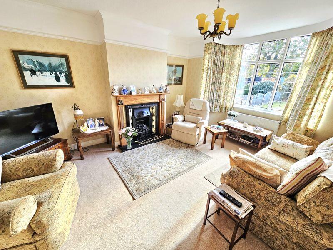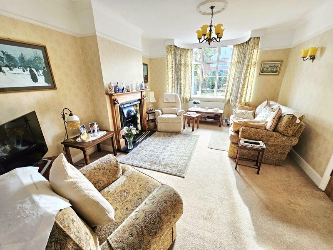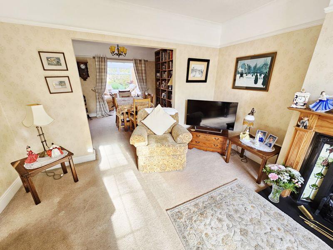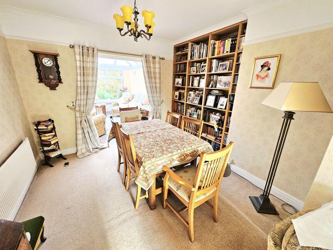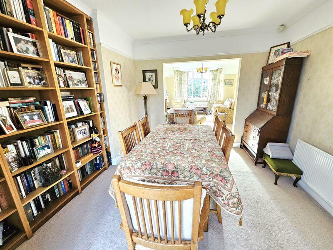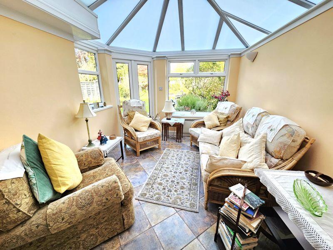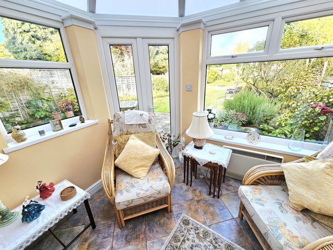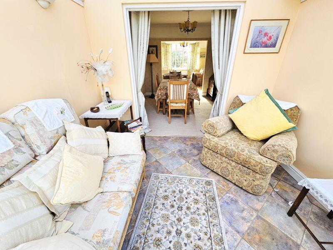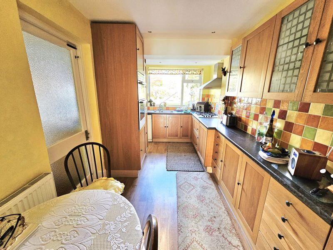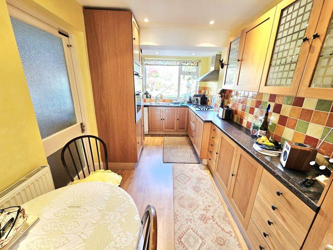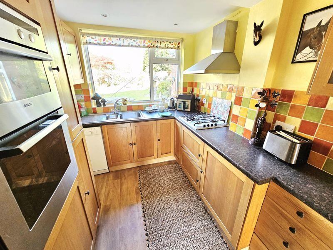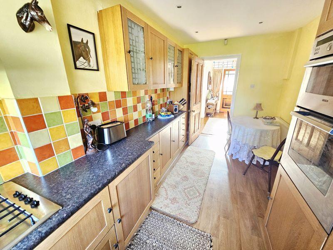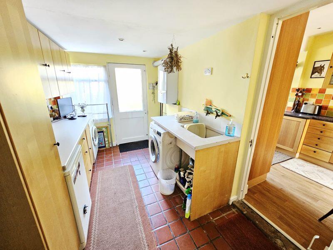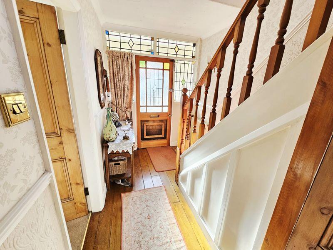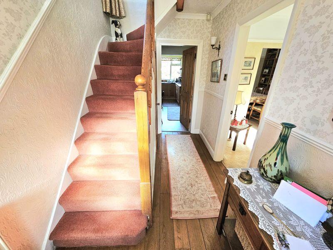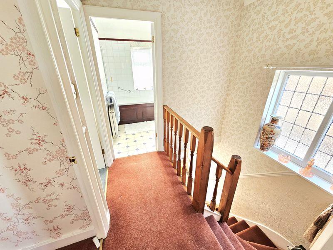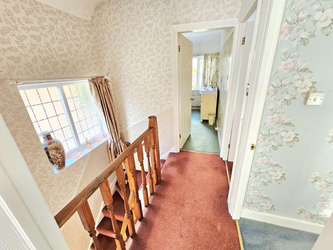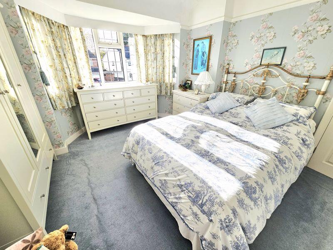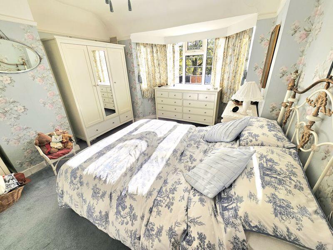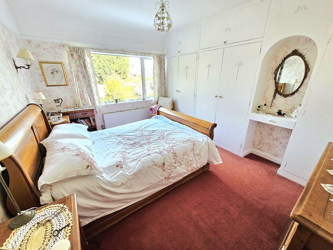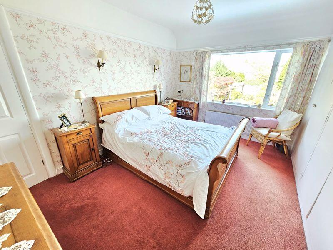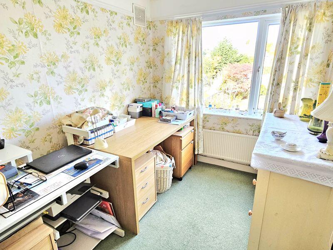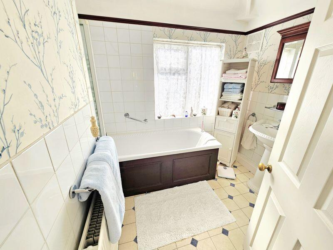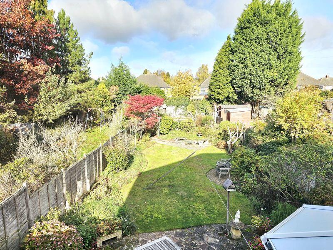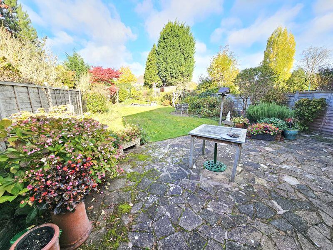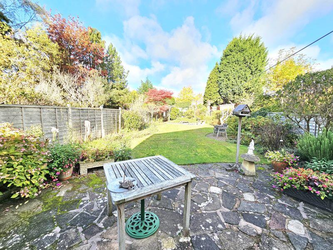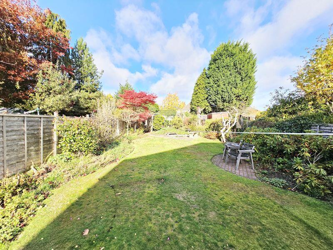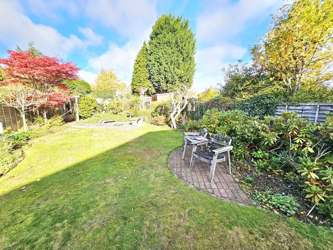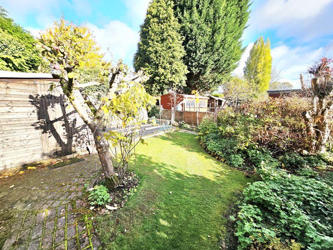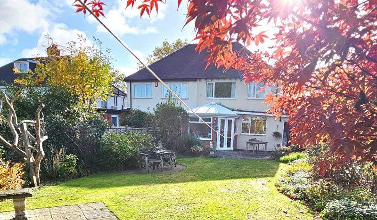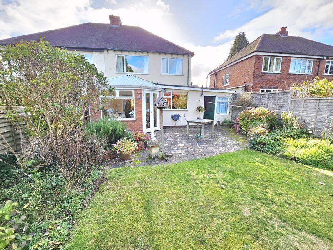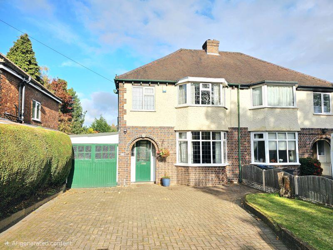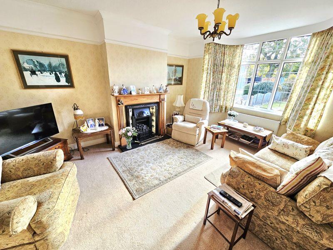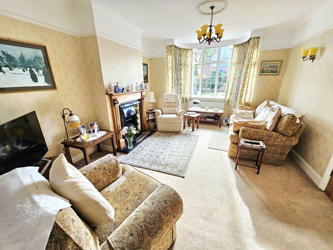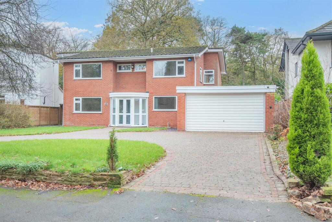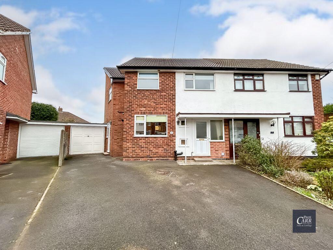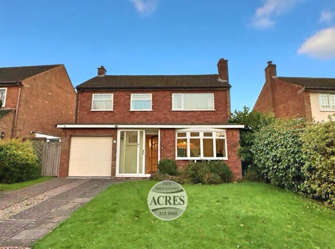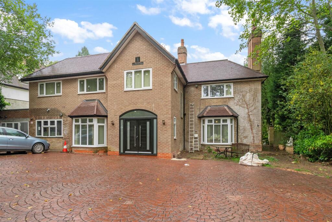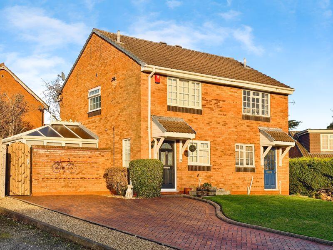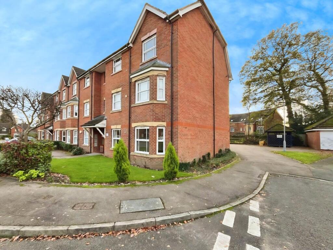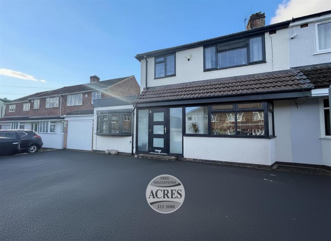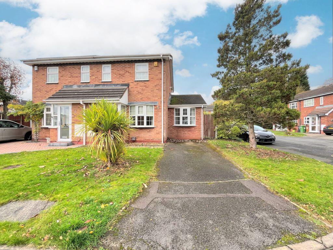Jockey Road, Sutton Coldfield, B73 5DQ
Property Details
Bedrooms
3
Bathrooms
1
Property Type
Semi-Detached
Description
Property Details: • Type: Semi-Detached • Tenure: Freehold • Floor Area: N/A
Key Features: • WELL SITUATED EXTENDED TRADITIONAL SEMI-DETACHED PROPERTY IN CONVENIENT FOR BOLDMERE CENTER • LOCAL AMENITIES INCLUDE ACCESS BY ROAD AND RAIL TO LOCAL MAJOR EMPLOYMENT HUBS IN BIRMINGHAM AND BEYOND • EXCELLENT LIVING ROOM WITH DUAL ASPECT HAVING THROUGH LOUNGE • CONSERVATORY TO THE REAR • EXTENDED BREAKFAST KITCHEN • UTILITY WITH GUEST CLOAKROOM OFF • THREE BEDROOMS TO THE FIRST FLOOR • FIRST FLOOR FAMILY BATHROOM WITH FULL WHITE SUITE • SUBSTANTIAL OFF ROAD PARKING AND GARAGE • VIEWING IS HIGHLY RECOMMENDED AND VIA PAUL CARR BOLDMERE FOR PROCEEDABLE PURCHASERS ONLY
Location: • Nearest Station: N/A • Distance to Station: N/A
Agent Information: • Address: 2 Boldmere Road, Boldmere, Sutton Coldfield, B73 5TD
Full Description: An outstanding opportunity is the only way to describe this magnificent much extended family home. Offered for sale via Paul Carr Boldmere this immaculately presented bright and spacious property is positioned in a residential development of traditional properties built pre war and consequently benefits from an excellent plot size with definite 'curb appeal'. The property on offer benefits from being within a half mile of commuter train stations and is on the cusp of public transport routes, the property is well served for amenities ranging from high street shopping to a multitude of local schools within both Boldmere and Sutton Town centre. The property is approached via a block paved driveway with dressed fore garden. The front doorway leads into an entrance hallway which then leads into a bright and spacious family lounge and open plan dining room leading off which is a bright conservatory. To the rear elevation is a well appointed fully fitted extended kitchen featuring a range of fitted units with integrated appliances, a utility with leads off with internal access into the garage and with guest W.C. To the first floor are three bedrooms and a bright spacious family bathroom with full white suite. The sumptuous rear gardens are laid to lawn with patio seating areas and offer an outstanding display of landscaped grounds with herbaceous borders thereto and with panel fencing to all sides. Viewing is highly recommended and is strictly via Paul Carr Boldmere and for proceedable buyers only.Entrance Hall3.50m (11'6") max x 1.94m (6'4")Two windows to front, stairs, door to:Kitchen4.66m (15'3") x 2.33m (7'8")Window to rear, door to:Dining Room3.38m (11'1") x 3.19m (10'5")Fireplace, open plan, door to:Lounge4.14m (13'7") x 3.69m (12'1")Bay window to front, fireplace, open plan, door to:Conservatory3.35m (11') x 2.82m (9'3")Window to side, window to rear, double door, door to:GarageDouble door, door to:Utility4.44m (14'7") max x 2.43m (8')Window to rear, door to:PorchOpen plan, door to:WC1.13m (3'9") x 0.90m (3')LandingWindow to side.Bedroom 24.11m (13'6") x 3.49m (11'5")Window to rear, fireplace, door to:Bedroom 33.09m (10'2") x 2.16m (7'1")Window to rear, door to:Bedroom 13.49m (11'5") x 3.22m (10'7")Bay window to front, fireplace, door to:Bathroom2.39m (7'10") x 2.16m (7'1")Window to front.Entrance Hall3.50m (11'6") max x 1.94m (6'4")Two windows to front, stairs, door to:Kitchen4.66m (15'3") x 2.33m (7'8")Window to rear, door to:Dining Room3.38m (11'1") x 3.19m (10'5")Fireplace, open plan, door to:Lounge4.14m (13'7") x 3.69m (12'1")Bay window to front, fireplace, open plan, door to:Conservatory3.35m (11') x 2.82m (9'3")Window to side, window to rear, double door, door to:GarageDouble door, door to:Utility4.44m (14'7") max x 2.43m (8')Window to rear, door to:PorchOpen plan, door to:WC1.13m (3'9") x 0.90m (3')LandingWindow to side.Bedroom 24.11m (13'6") x 3.49m (11'5")Window to rear, fireplace, door to:Bedroom 33.09m (10'2") x 2.16m (7'1")Window to rear, door to:Bedroom 13.49m (11'5") x 3.22m (10'7")Bay window to front, fireplace, door to:Bathroom2.39m (7'10") x 2.16m (7'1")Window to front.Entrance Hall3.50m (11'6") max x 1.94m (6'4")Two windows to front, stairs, door to:Kitchen4.66m (15'3") x 2.33m (7'8")Window to rear, door to:Dining Room3.38m (11'1") x 3.19m (10'5")Fireplace, open plan, door to:Lounge4.14m (13'7") x 3.69m (12'1")Bay window to front, fireplace, open plan, door to:Conservatory3.35m (11') x 2.82m (9'3")Window to side, window to rear, double door, door to:GarageDouble door, door to:Utility4.44m (14'7") max x 2.43m (8')Window to rear, door to:PorchOpen plan, door to:WC1.13m (3'9") x 0.90m (3')LandingWindow to side.Bedroom 24.11m (13'6") x 3.49m (11'5")Window to rear, fireplace, door to:Bedroom 33.09m (10'2") x 2.16m (7'1")Window to rear, door to:Bedroom 13.49m (11'5") x 3.22m (10'7")Bay window to front, fireplace, door to:Bathroom2.39m (7'10") x 2.16m (7'1")Window to front.BrochuresFull Details
Location
Address
Jockey Road, Sutton Coldfield, B73 5DQ
City
Sutton Coldfield
Features and Finishes
WELL SITUATED EXTENDED TRADITIONAL SEMI-DETACHED PROPERTY IN CONVENIENT FOR BOLDMERE CENTER, LOCAL AMENITIES INCLUDE ACCESS BY ROAD AND RAIL TO LOCAL MAJOR EMPLOYMENT HUBS IN BIRMINGHAM AND BEYOND, EXCELLENT LIVING ROOM WITH DUAL ASPECT HAVING THROUGH LOUNGE, CONSERVATORY TO THE REAR, EXTENDED BREAKFAST KITCHEN, UTILITY WITH GUEST CLOAKROOM OFF, THREE BEDROOMS TO THE FIRST FLOOR, FIRST FLOOR FAMILY BATHROOM WITH FULL WHITE SUITE, SUBSTANTIAL OFF ROAD PARKING AND GARAGE, VIEWING IS HIGHLY RECOMMENDED AND VIA PAUL CARR BOLDMERE FOR PROCEEDABLE PURCHASERS ONLY
Legal Notice
Our comprehensive database is populated by our meticulous research and analysis of public data. MirrorRealEstate strives for accuracy and we make every effort to verify the information. However, MirrorRealEstate is not liable for the use or misuse of the site's information. The information displayed on MirrorRealEstate.com is for reference only.
