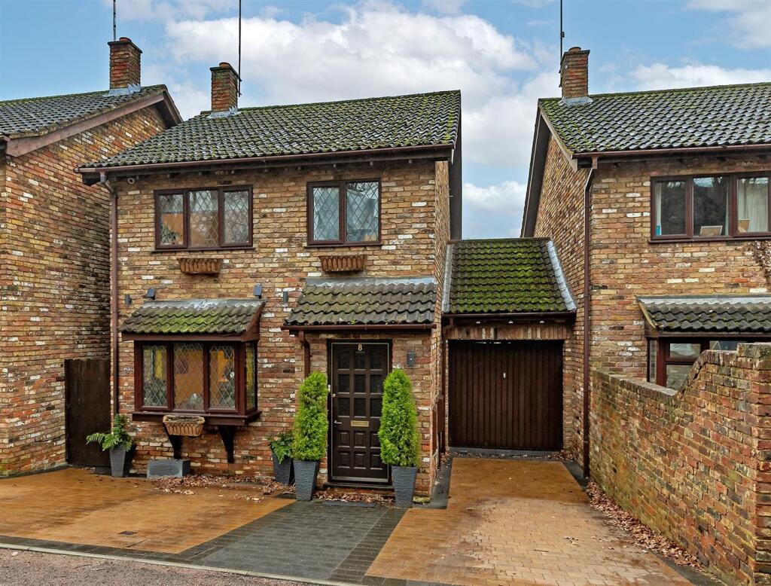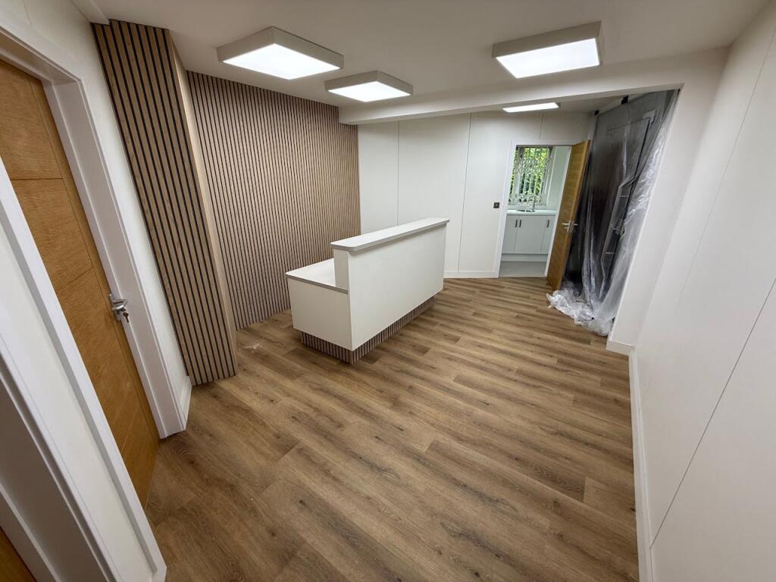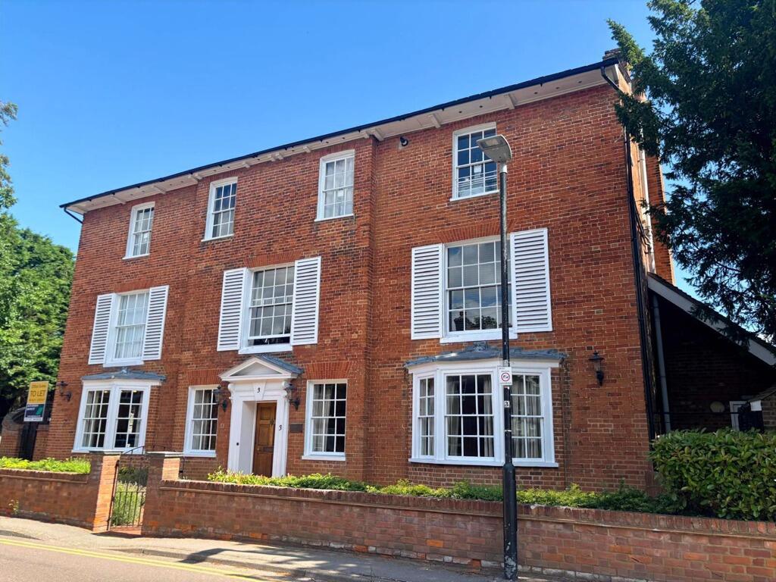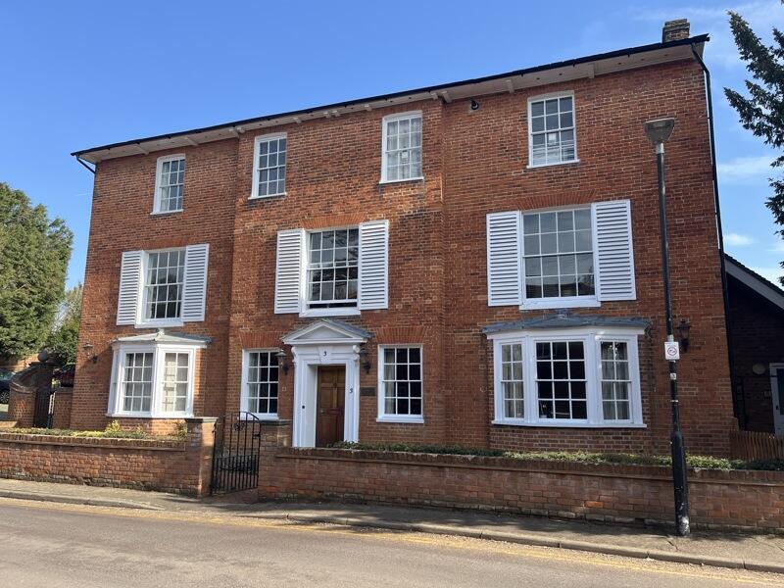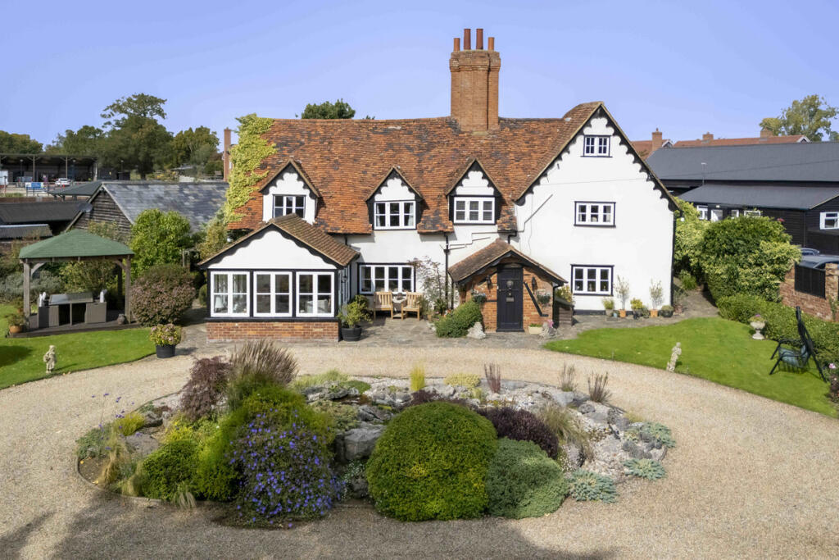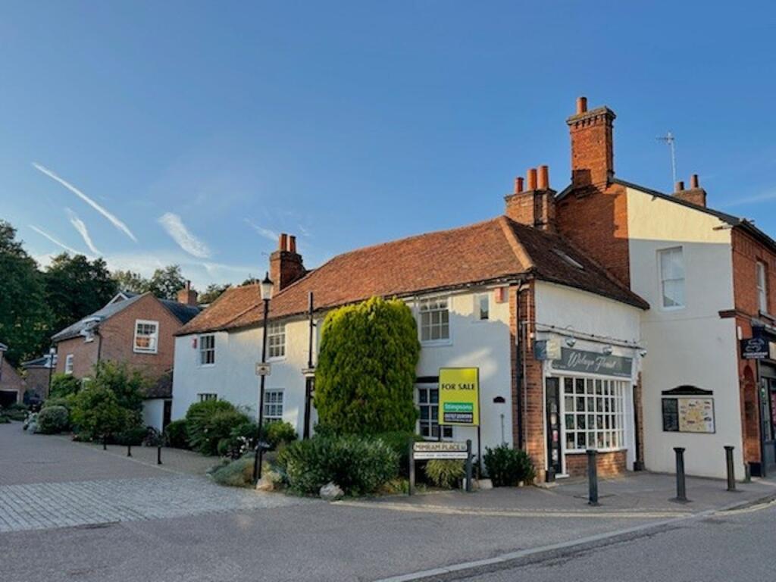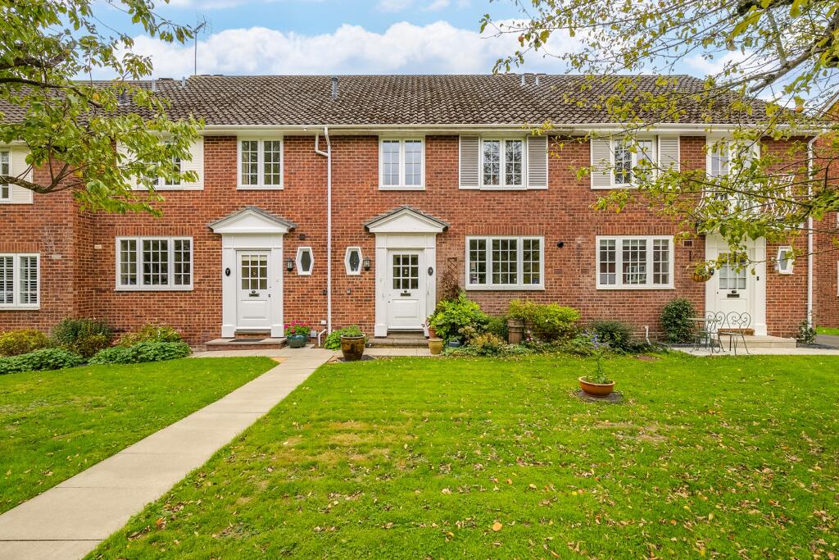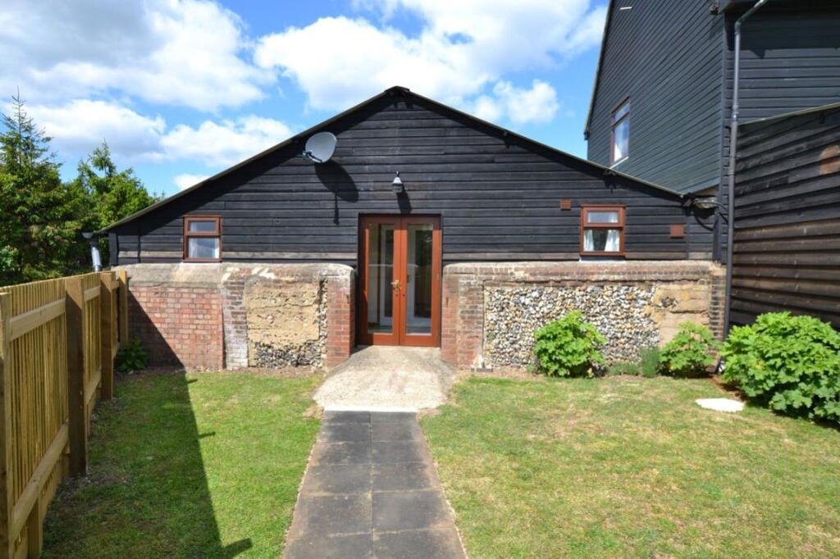Juniper Gardens, Welwyn
Property Details
Bedrooms
3
Bathrooms
1
Property Type
Link Detached House
Description
Property Details: • Type: Link Detached House • Tenure: N/A • Floor Area: N/A
Key Features: • Much Sought After Area of Werlwyn • Linked Detached House • Three Bedrooms • Spacious Open Plan Lounge/ Diner/ Kitchen • Downstairs Cloakroom • Attached Garage & Private Parking • Open Views to the Rear • Walking Distance to Oaklands JMI School and Shops • Cul De Sac Location • Good Sized Rear Garden
Location: • Nearest Station: N/A • Distance to Station: N/A
Agent Information: • Address: The Old Estates Office, Pondcroft Road, Knebworth, SG3 6DB
Full Description: Alexander Bond & Company are delighted to present this charming and visually appealing three-bedroom link-detached house, available freehold, in the sought-after Welwyn area.Offering a high standard of living, the ground floor features an entrance lobby, a downstairs cloakroom, and a spacious open-plan lounge, dining area, and kitchen, leading to a bright conservatory. Upstairs, there are three generously sized bedrooms and a recently refurbished family bathroom with a contemporary suite and shower.Externally, the property boasts a private driveway with ample off-street parking at the front, while the rear enjoys a well-sized garden with open views beyond.Entrance Lobby - Access via hardwood front door, wooden flooring, column style radiator.Cloakroom - Hand wash basin with mixer tap, oval shaped WC with a concealed cistern, fully tiled walls, inset ceiling spotlights, column style radiator.Lounge/Dining Room - 7.95m x 4.85m'' (26'1 x 15'11'') - Leaded light double glazed box bay window to front, wooden flooring, built in under stairs cupboard, inset ceiling spotlights, fireplace, stairs off to the first floor, column style radiator, double glazed sliding doors to conservatory.Kitchen Area - 3.20m'' x 2.24m'' (10'6'' x 7'4'') - Double glazed window to rear, fitted breakfast bar, wooden work to surfaces, 'Butler' style sink with mixer tap, five ring gas hob with cooker hood over, built in oven, fitted pan drawers, integrated slimline dishwasher, mosaic style wall and floor tiling, column style radiator, skirting lighting, fitted wall and base units with fitted pan drawers, door to garage,Conservatory - 3.00m'' x 2.36m'' (9'10'' x 7'9'') - Double glazed windows and doors to garden, polycarbonate roof, radiator, ceramic tiled floor.Stairs & Landing - Built in airing cupboard housing hot water tank, access to insulated loft with boarding, light and a drop down ladder, laminate wood flooring.Bedroom One - 4.09m'' x 3.05m (13'5'' x 10') - Double glazed window to rear, laminate wood flooring, column style radiator.Bedroom Two - 3.76m'' x 2.51m'' (12'4'' x 8'3'') - Leaded light double glazed window to front, column style radiator, laminate wood flooring.Bedroom Three - 2.39m'' x 2.24m'' (7'10'' x 7'4'') - Leaded light double glazed window to front, laminate wood flooring, column style radiator.Bathroom - Opaque double glazed window to rear, hand wash basin with a mixer tap, low level WC, bath with exposed legs and mixer tap, fitted over head shower with wall mounted mixer controls and attachment, ceramic tiled floor, heated towel rail ,mosaic style wall tiles.Garage - Metal up and over door, power and light, door to kitchen, plumbing for a washing machine, wall mounted 'Vaillant' gas fired boiler.Outside - Front: Driveway providing private off street parking, gated access to side leading to rear garden.Rear: Paved patio area, pergola with cover, lawn, close board fencing, raised decking with pergola, path at side leading to gated access to front, outside lighting.BrochuresJuniper Gardens, WelwynBrochure
Location
Address
Juniper Gardens, Welwyn
City
Welwyn
Features and Finishes
Much Sought After Area of Werlwyn, Linked Detached House, Three Bedrooms, Spacious Open Plan Lounge/ Diner/ Kitchen, Downstairs Cloakroom, Attached Garage & Private Parking, Open Views to the Rear, Walking Distance to Oaklands JMI School and Shops, Cul De Sac Location, Good Sized Rear Garden
Legal Notice
Our comprehensive database is populated by our meticulous research and analysis of public data. MirrorRealEstate strives for accuracy and we make every effort to verify the information. However, MirrorRealEstate is not liable for the use or misuse of the site's information. The information displayed on MirrorRealEstate.com is for reference only.
