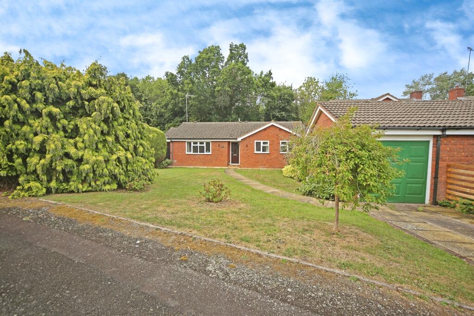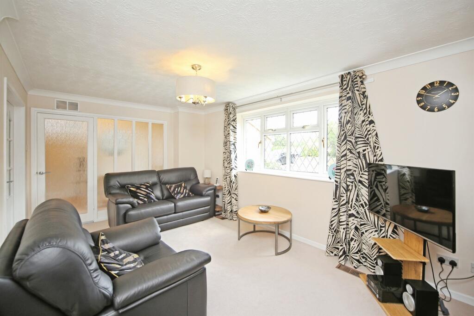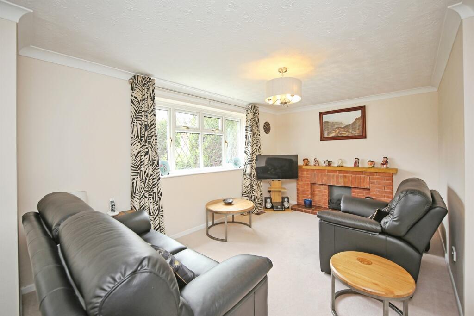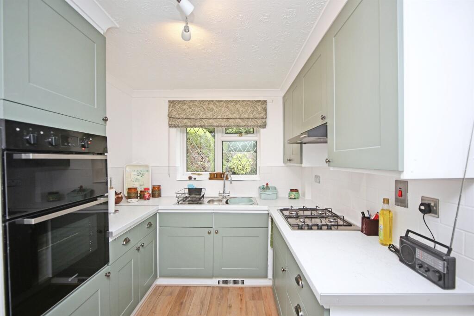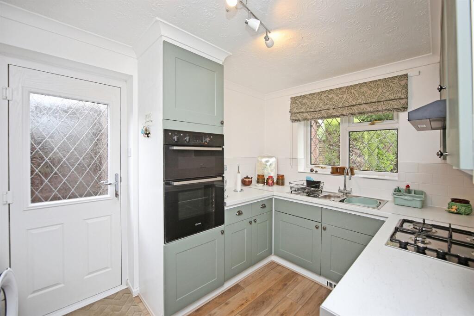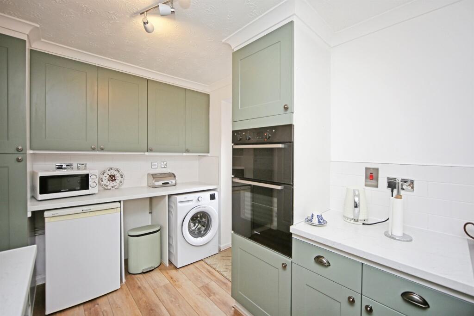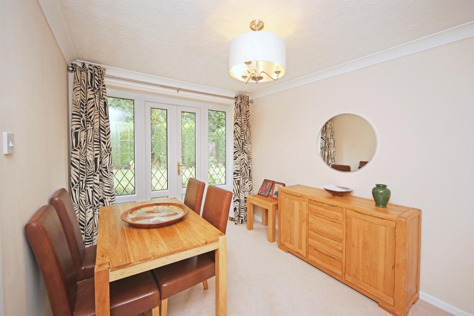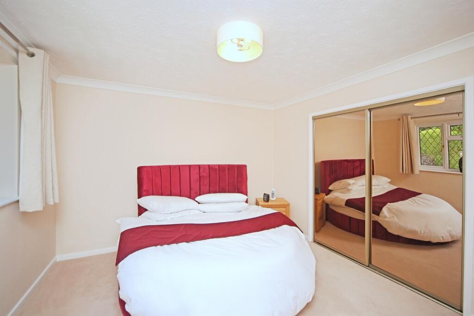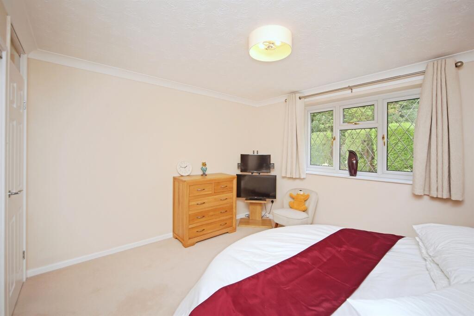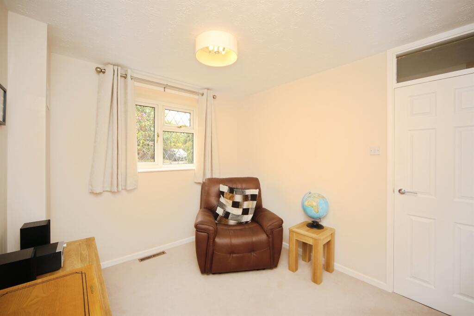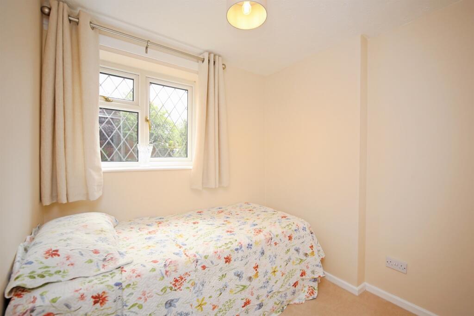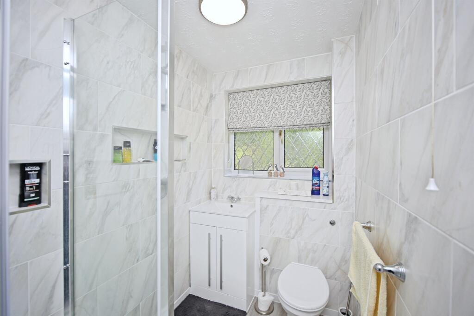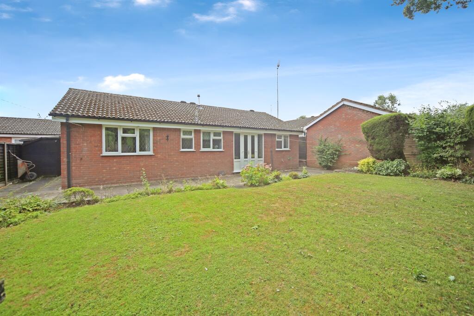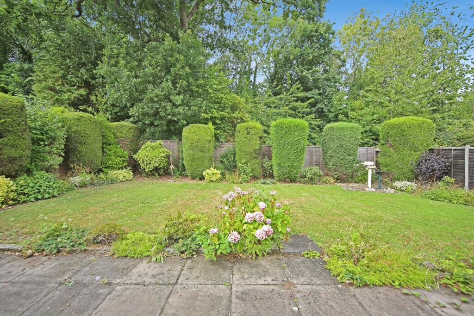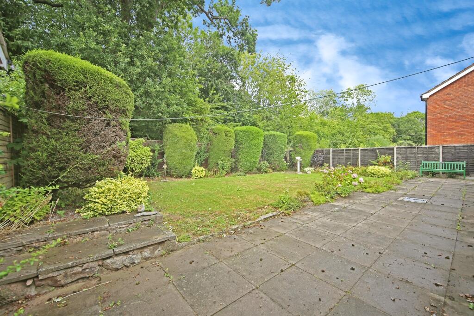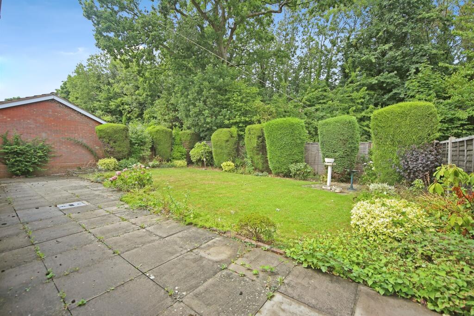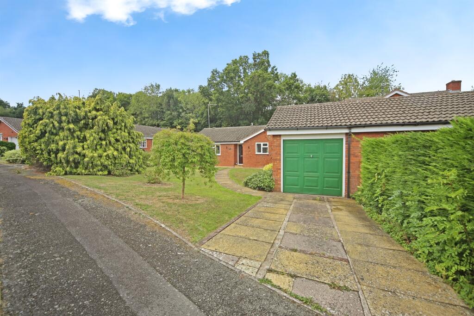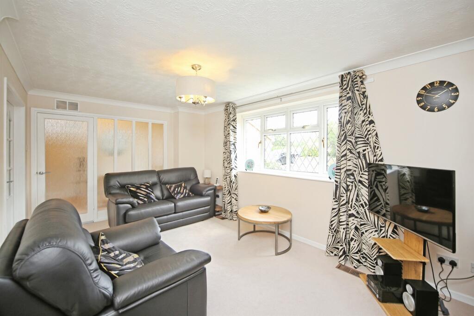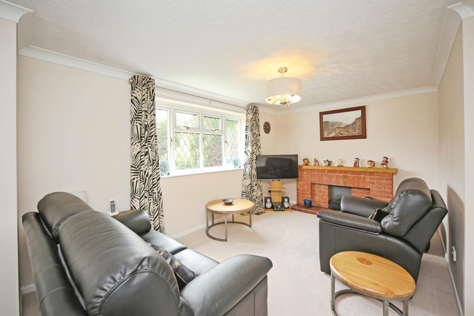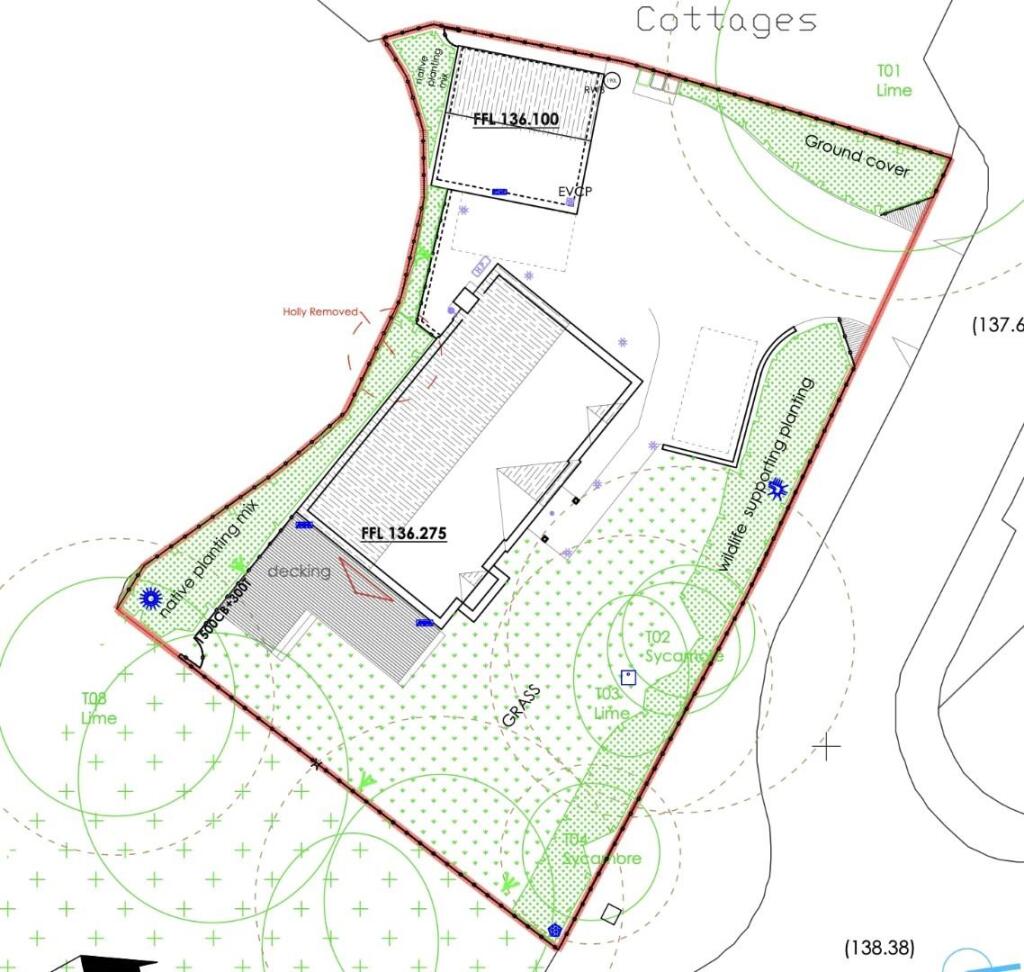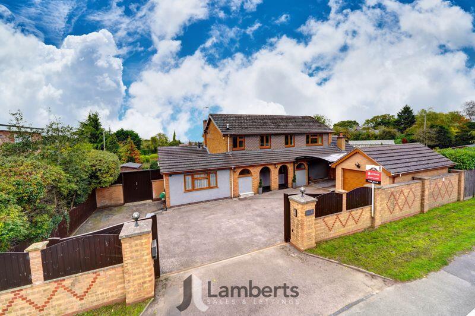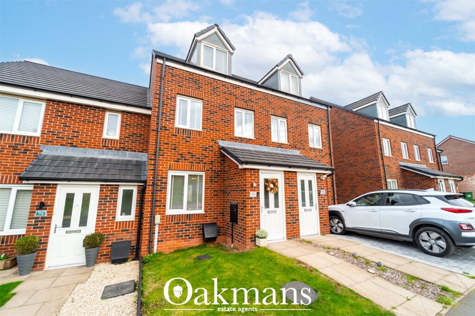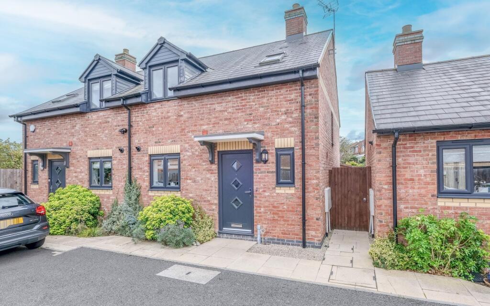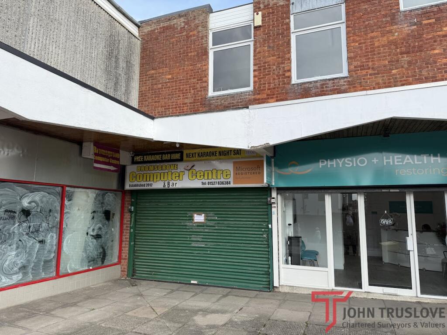Kempsford Close, Redditch
Property Details
Bedrooms
3
Bathrooms
1
Property Type
Bungalow
Description
Property Details: • Type: Bungalow • Tenure: Freehold • Floor Area: N/A
Key Features: • Spacious 3-bedroom detached bungalow • Two generous reception rooms • Detached garage and ample driveway parking • Private and enclosed rear garden • Ideal for families, downsizers, or those seeking single-level living
Location: • Nearest Station: N/A • Distance to Station: N/A
Agent Information: • Address: 3 Alcester Street, Redditch, B98 8AE
Full Description: SUMMARYSpacious 3-bedroom detached bungalow in the sought-after Oakenshaw South area, Redditch. Featuring 2 generous reception rooms, a private rear garden, garage, and ample driveway parking. Quiet residential setting with great local amenities and transport links.DESCRIPTIONNestled in the highly desirable Oakenshaw South area of Redditch, this spacious 3-bedroom detached bungalow offers comfortable and versatile living in a peaceful residential setting.The property boasts two generous reception rooms, ideal for both relaxed family living and formal entertaining. A well-proportioned kitchen leads out to a private and enclosed rear garden - perfect for outdoor dining, gardening enthusiasts, or simply enjoying a quiet morning coffee.Each of the three bedrooms is well-sized, with excellent natural light, and the home benefits from a well-appointed family shower room. Additional features include a single garage, and ample driveway parking,Located within easy reach of local shops, schools, countryside walks, and transport links into Redditch town centre and beyond, this bungalow combines space, privacy, and convenience in a sought-after suburban location.Viewings are highly recommended to appreciate the potential and charm this property offers.Approach Via a footpath leading up to accommodation front doorEntrance Hallway Doors to:Storage Cupboard Shelving. Water tank.Wc Obscure Double Glazed window to rear. Close coupled toilet.Lounge 16' 5" x 10' 2" ( 5.00m x 3.10m )Double Glazed window to front. Coving. Electric fireplace.Kitchen 11' 6" x 7' 11" ( 3.51m x 2.41m )Double Glazed window to rear. Door to rear with double glazed panel onset. Wall and base units with worksurface over. Sink and drainer with mixer tap. Tiling to splash prone areas. Space for washing machine. Integrated oven.Dining Room 11' 2" x 8' 10" ( 3.40m x 2.69m )Double Glazed Double door to rear,Shower Room Obscure Double glazed window to rear. Walk in shower. Hand wash basin. close coupled toilet.Bedroom 1 11' 11" x 11' 3" ( 3.63m x 3.43m )Double Glazed window to rear, Fitted wardrobes. Vent for underfloor heating.Bedroom 2 10' 1" x 8' 11" ( 3.07m x 2.72m )Double Glazed window to front, Built in storage cupboard.Bedroom 3 7' 10" x 6' 10" ( 2.39m x 2.08m )Double Glazed window to front. Storage Cupboard.Garage 18' 1" x 9' ( 5.51m x 2.74m )Up and Over door.Front Garden Laid lawnRear Garden Fencing to sides and rear. Laid lawn . Patio. Side access.1. MONEY LAUNDERING REGULATIONS: Intending purchasers will be asked to produce identification documentation at a later stage and we would ask for your co-operation in order that there will be no delay in agreeing the sale. 2. General: While we endeavour to make our sales particulars fair, accurate and reliable, they are only a general guide to the property and, accordingly, if there is any point which is of particular importance to you, please contact the office and we will be pleased to check the position for you, especially if you are contemplating travelling some distance to view the property. 3. The measurements indicated are supplied for guidance only and as such must be considered incorrect. 4. Services: Please note we have not tested the services or any of the equipment or appliances in this property, accordingly we strongly advise prospective buyers to commission their own survey or service reports before finalising their offer to purchase. 5. THESE PARTICULARS ARE ISSUED IN GOOD FAITH BUT DO NOT CONSTITUTE REPRESENTATIONS OF FACT OR FORM PART OF ANY OFFER OR CONTRACT. THE MATTERS REFERRED TO IN THESE PARTICULARS SHOULD BE INDEPENDENTLY VERIFIED BY PROSPECTIVE BUYERS OR TENANTS. NEITHER SEQUENCE (UK) LIMITED NOR ANY OF ITS EMPLOYEES OR AGENTS HAS ANY AUTHORITY TO MAKE OR GIVE ANY REPRESENTATION OR WARRANTY WHATEVER IN RELATION TO THIS PROPERTY.BrochuresFull Details
Location
Address
Kempsford Close, Redditch
City
Redditch
Features and Finishes
Spacious 3-bedroom detached bungalow, Two generous reception rooms, Detached garage and ample driveway parking, Private and enclosed rear garden, Ideal for families, downsizers, or those seeking single-level living
Legal Notice
Our comprehensive database is populated by our meticulous research and analysis of public data. MirrorRealEstate strives for accuracy and we make every effort to verify the information. However, MirrorRealEstate is not liable for the use or misuse of the site's information. The information displayed on MirrorRealEstate.com is for reference only.
