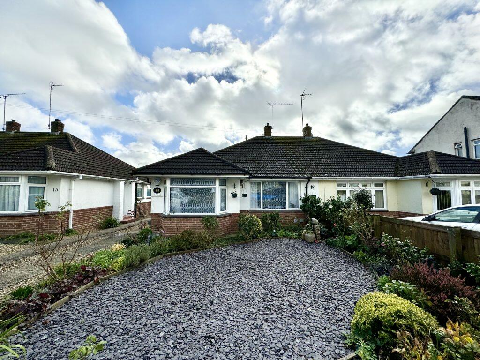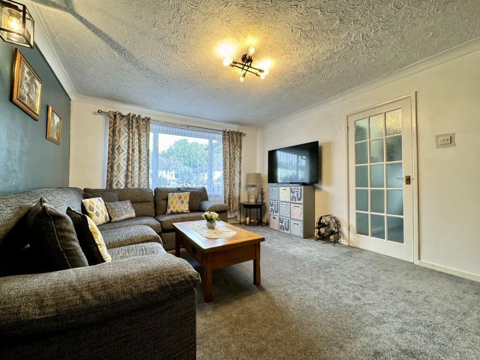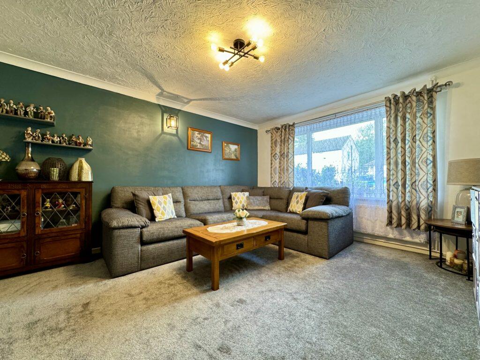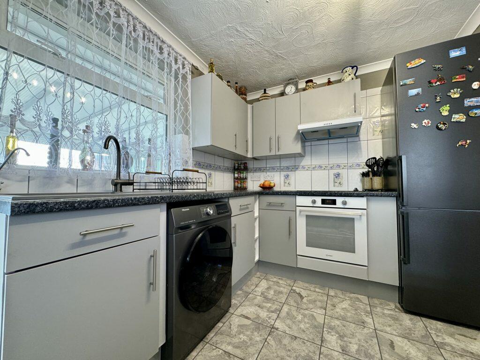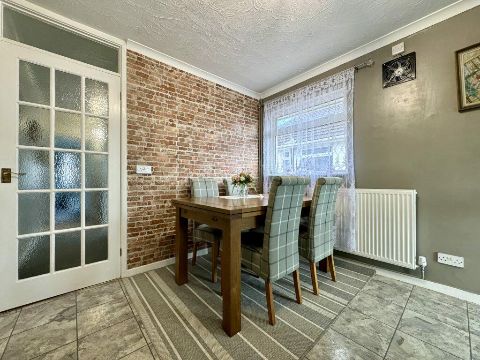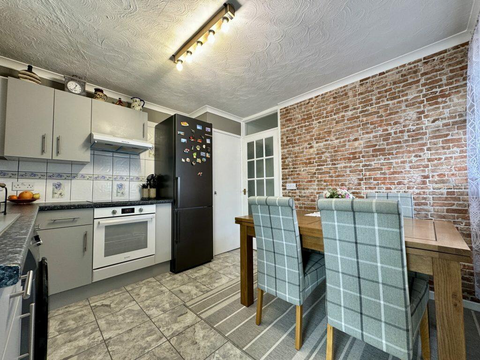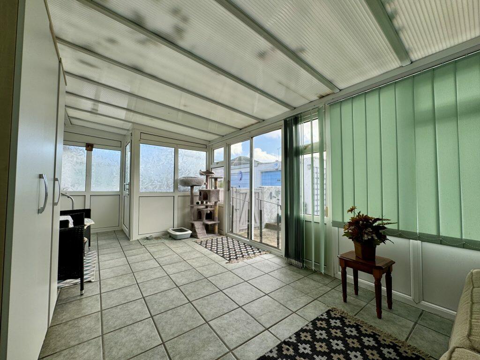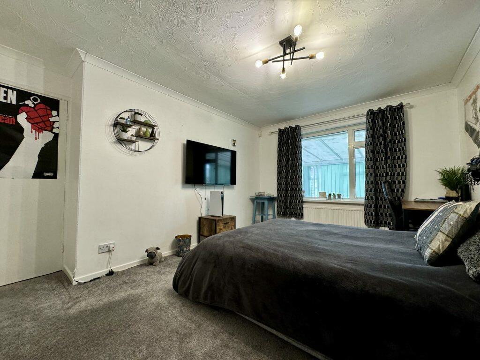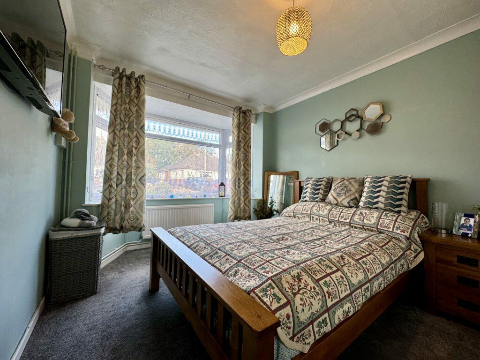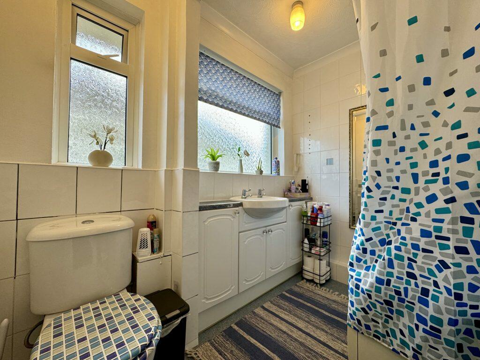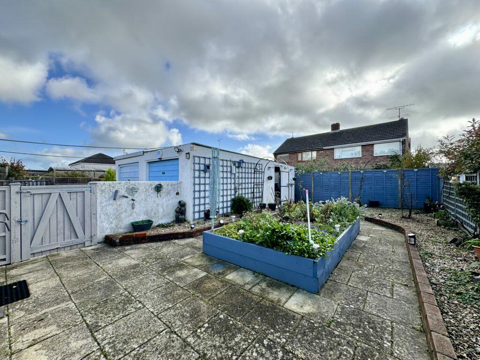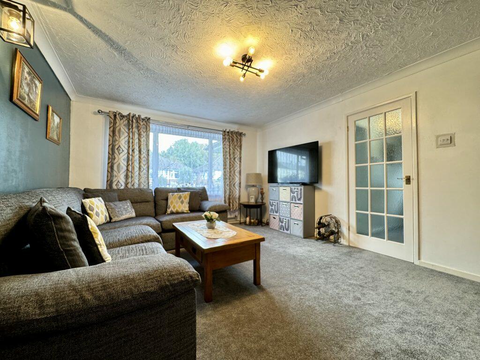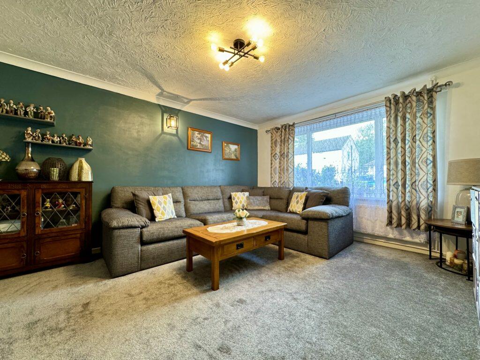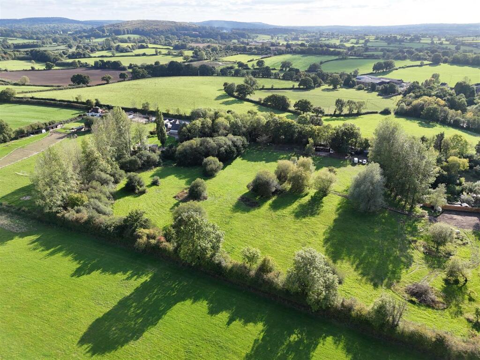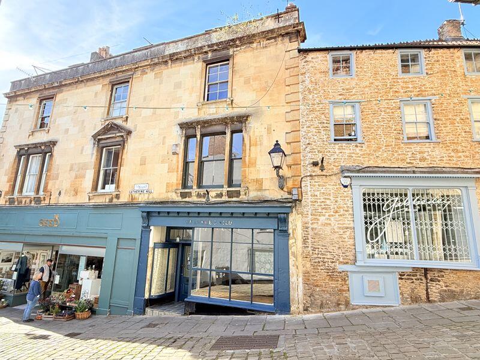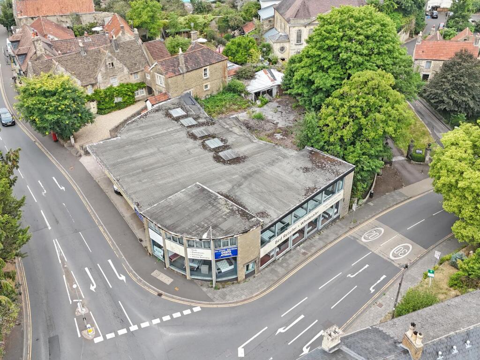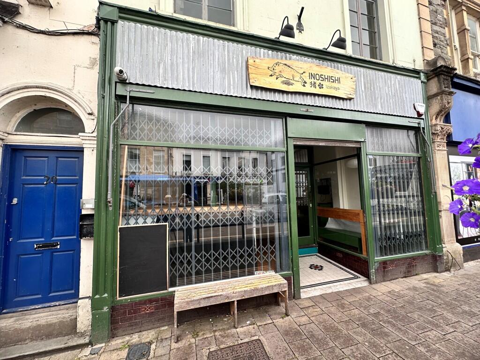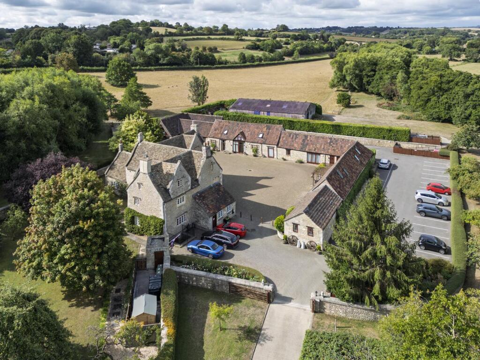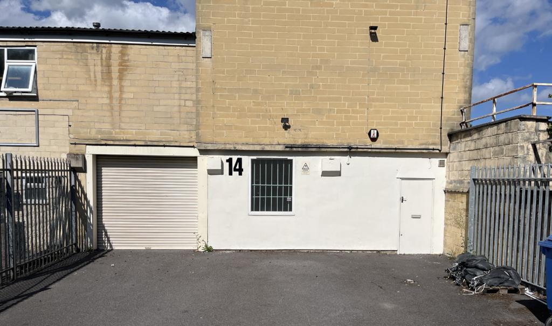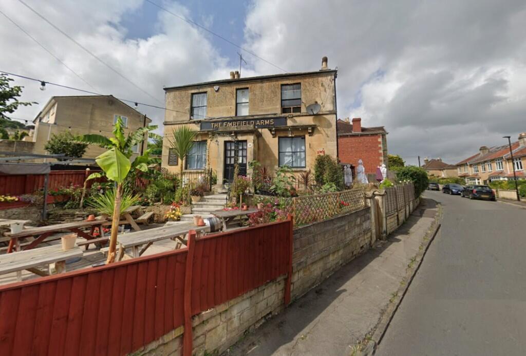Kenmore Drive, Yeovil, Somerset, BA21
Property Details
Bedrooms
2
Bathrooms
1
Property Type
Semi-Detached Bungalow
Description
Property Details: • Type: Semi-Detached Bungalow • Tenure: N/A • Floor Area: N/A
Key Features: • Semi-Detached Bungalow • Extended • Well Presented Throughout • Popular Residential Location • Two Double Bedrooms • Garage & Drive
Location: • Nearest Station: N/A • Distance to Station: N/A
Agent Information: • Address: The White House 114 Hendford Hill, Yeovil, BA20 2RF
Full Description: DescriptionTowers Wills are pleased to welcome to market this extended two double bedroom semi-detached bungalow situated in a popular residential area, close to Yeovil Hospital and approximately 1 mile from the town centre. The property briefly comprises of; entrance hall, two double bedrooms, lounge, kitchen/diner, conservatory, low maintenance private garden, garage and off road parking.Entrance HallwayDouble glazed door to front, doors to all accommodation, loft access and radiator.Lounge 4.45m x 3.66mDouble glazed window to front, radiator and coving.Kitchen/Diner 3.30m x 3.18mThe kitchen is well fitted and comprises; a mixture of wall, base and draw units, single drainer stainless steel sink unit with mixer taps over, integrated oven with four ring electric hob and cooker hood over, space fridge freezer and washing machine, storage cupboard, double glazed window to front and side, door leading to conservatory, tiled floor and radiator.Conservatory 6.15m x 2.90mDouble glazing sliding door to rear, double glazed single door to rear, power, tiled flooring and radiator.Bedroom One 4.14m x 3.23mDouble glazed window to rear, built in cupboard housing combination boiler, built in storage cupboard, coving and radiator.Bedroom Two 4.09m x 2.79mDouble glazed bay window to front, built in wardrobe, new carpet, coving and radiator.BathroomSuite comprising a sit down half bath with shower over, wash hand basin with vanity unit, WC, part tiled walls and wall mounted heated towel rail and two double glazed window to side.OutsideTo the rear you will find a fully enclosed low maintenance rear garden, which is mainly laid to paving with large central flower bed together with raised borders, offering a mixture of mature shrubs. There is a side gate leading to a shared driveway and parking space immediately in front of the garage/workshop.GarageWith 'up and over' door, power and light. window to rear and uPVC door to garden.BrochuresBrochure 1
Location
Address
Kenmore Drive, Yeovil, Somerset, BA21
City
Somerset
Features and Finishes
Semi-Detached Bungalow, Extended, Well Presented Throughout, Popular Residential Location, Two Double Bedrooms, Garage & Drive
Legal Notice
Our comprehensive database is populated by our meticulous research and analysis of public data. MirrorRealEstate strives for accuracy and we make every effort to verify the information. However, MirrorRealEstate is not liable for the use or misuse of the site's information. The information displayed on MirrorRealEstate.com is for reference only.
