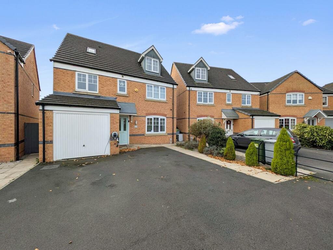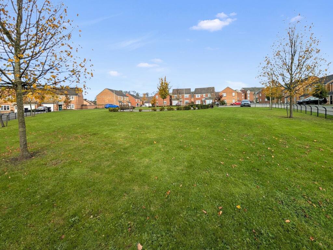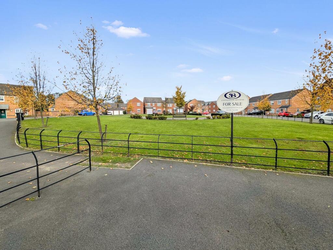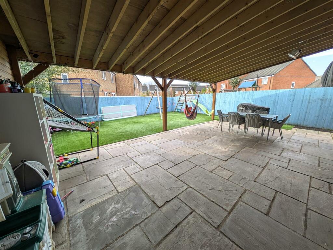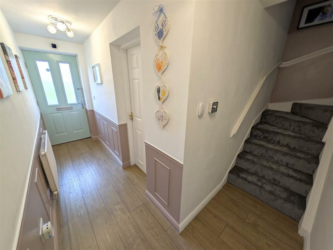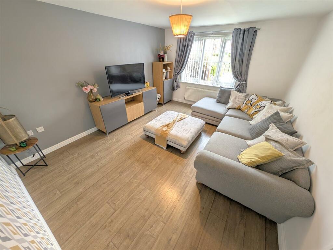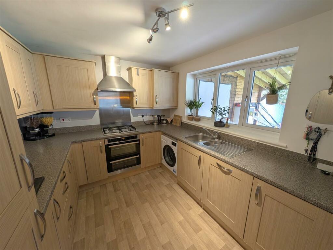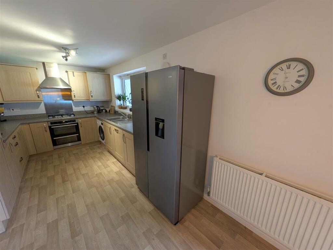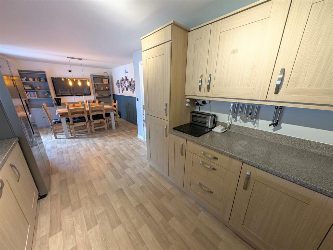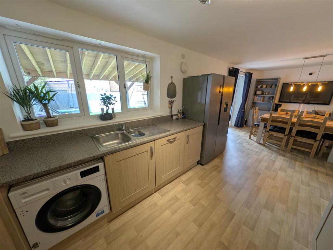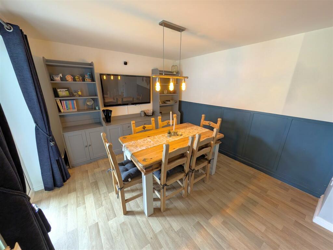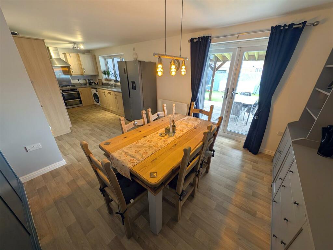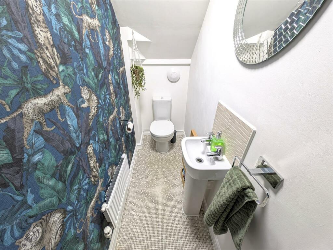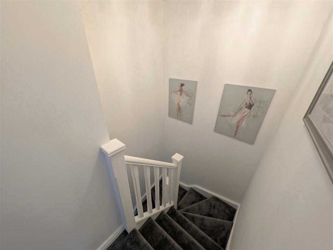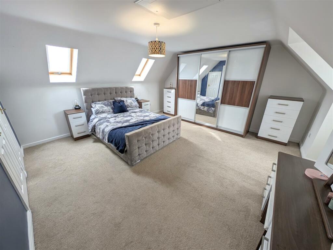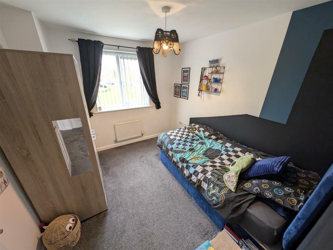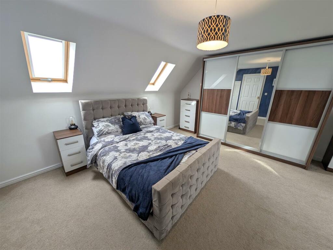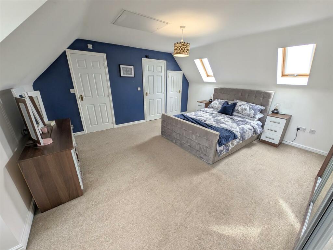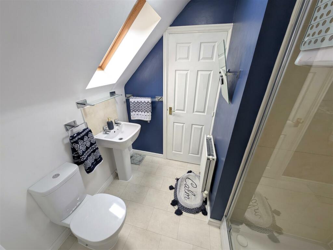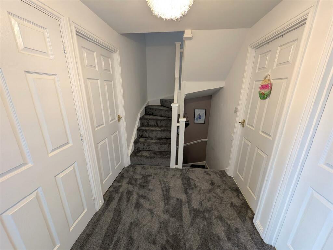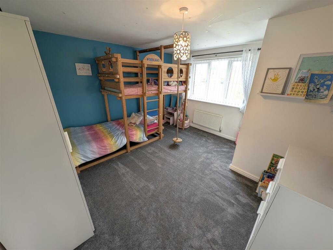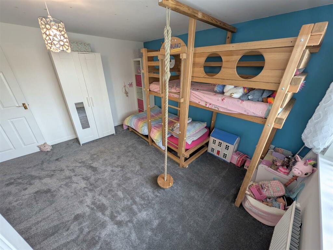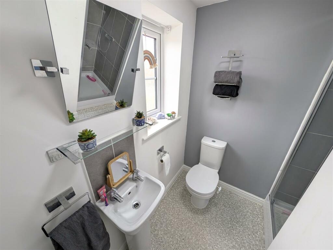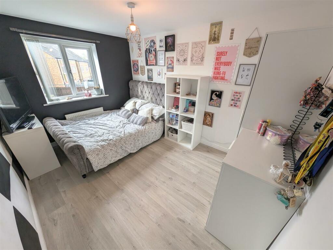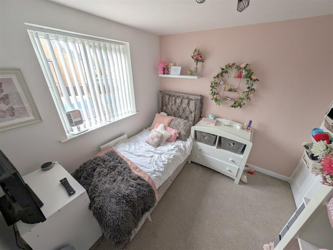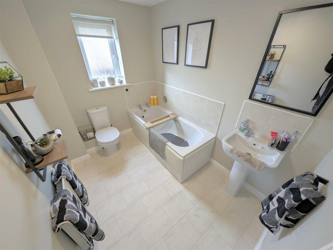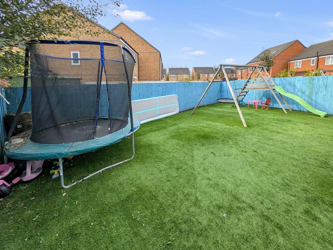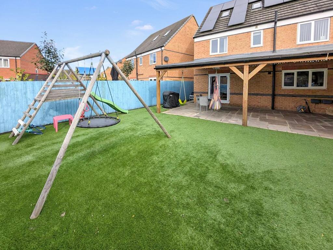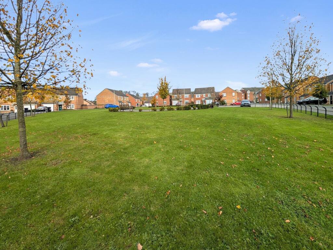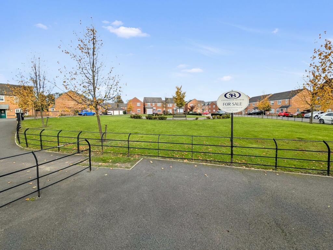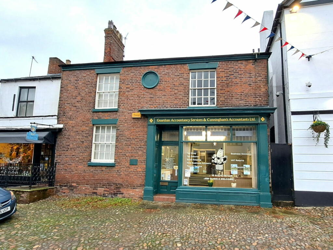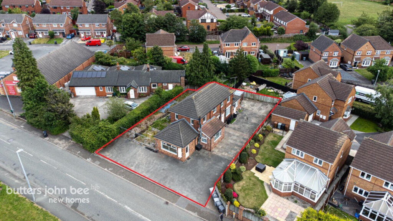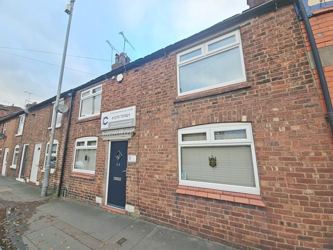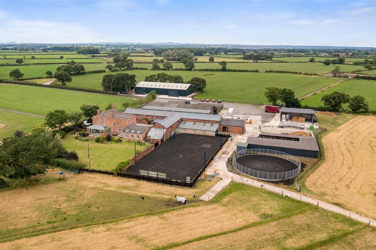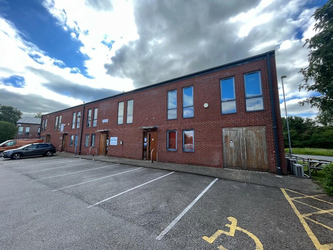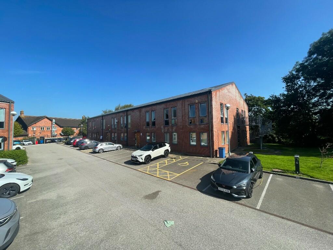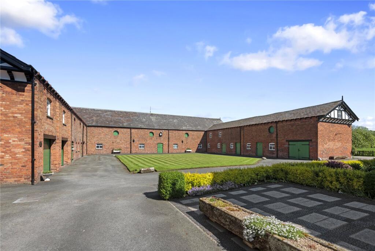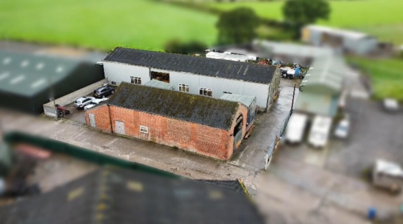Kestrel Walk, Sandbach
Property Details
Bedrooms
5
Bathrooms
3
Property Type
Detached
Description
Property Details: • Type: Detached • Tenure: N/A • Floor Area: N/A
Key Features: • ONLY OVER 60s are eligible for the Home for Life from Homewise (incorporating a Lifetime Lease) • Five Bedrooms • SAVINGS against the full price of this property typically range from 20% to 50% for a Lifetime Lease • Two Ensuites, Family Bathroom, and WC • Actual price paid depends on individuals’ age and personal circumstances (and property criteria) • Open Plan Kitchen Diner • Plan allows customers to purchase a % share of the property value (UP TO 50%) to safeguard for the future • Driveway Parking • CALL for a PERSONALISED QUOTE or use the CALCULATOR on the HOMEWISE website for an indicative saving • The full listed price of this property is £425,000
Location: • Nearest Station: N/A • Distance to Station: N/A
Agent Information: • Address: 1 Liverpool Gardens Worthing CW12 1BH
Full Description: OVER 60s can secure this property with a HOME FOR LIFE from HOMEWISEThrough the Home for Life Plan from Homewise, those AGED 60 OR OVER can purchase a Lifetime Lease and a share of the property value to safeguard for the future. The cost to purchase the Lifetime Lease is always less than the full market value.OVER 60s customers typically save between from 20% To 50%*.Home for Life Plan guide price for OVERS 60s: The Lifetime Lease price for this property is £284,750 based on an average saving of 33%.Market Value Price: £425,000The price you pay will vary according to your age, personal circumstances and requirements and will be adjusted to include any percentage of the property you wish to safeguard. The plan allows customers to purchase a share of the property value (UP TO 50%) to safeguard for the future.For an indication of what you could save, please use our CALCULATOR on the HOMEWISE website.Please CALL for more information or a PERSONALISED QUOTE.Please note: Homewise DO NOT own this property and it is not exclusively for sale for the over-60s.It is being marketed by Homewise as an example of a property that is currently for sale which could be purchased using a Home For Life Lifetime Lease. If you are not OVER 60 or would like to purchase the property at the full market value of £425,000, please contact the estate agent Stephenson Browne.PROPERTY DESCRIPTIONThis large family home boasts five bedrooms across two floors with two ensuites, a family bathroom, and a dressing room off the main bedroom on floor two. Located on a popular estate overlooking open green space to the front, with an enclosed low maintenance garden with pergola to the rear. An ideal home for a growing family seeking comfort and style.As you enter the property you will be greeted by a pleasantly spacious hallway, with doors leading to the integral garage, living room, kitchen diner, WC, and stairs leading to the first floor. The large living room allows a safe space for the family to unwind. The modern open plan kitchen diner is an exceptional space for cooking, spending time with family, and for hosting guests. With French doors leading onto the extensive patio, protected from weather with thanks from the Pergola; ideal for hosting summer gatherings. The integral garage provides convenience and ease for daily comings and goings.Upstairs, as well as the five bedrooms and three bath/shower rooms, there are multiple storage cupboards, including a long dressing room through from the main bedrooms, offering a private sanctuary after a long day. Externally, the presence of solar panels and an EV charging point not only adds a modern touch but also contributes to a sustainable lifestyle.Don't miss the opportunity to make this house your home, where every corner is filled with potential and possibilities. Book a viewing today and step into the future of comfortable living in the heart of Sandbach.Living Room - 4.35 x 3.55 (14'3" x 11'7") - Kitchen Diner - 7.4 x 3.2 (24'3" x 10'5") - A range of wall and base units with worktops over. Integral washing machine and dishwasher, four ring gas hob, electric oven. Space for fridge / freezer and dining table.Wc - 2 x 0.9 (6'6" x 2'11") - Bedroom One - 4.68 x 4.68 (15'4" x 15'4") - Bedroom One Ensuite - 2.46 x 1.82 (8'0" x 5'11") - Dressing Room - 2.66 x 1.13 (8'8" x 3'8") - Bedroom Two - 3.9 x 3.88 (12'9" x 12'8") - Bedroom Two Ensuite - 1.88 x 1.9 (6'2" x 6'2") - Bedroom Three - 3.55 x 2.74 (11'7" x 8'11") - Bedroom Four - 2.94 x 2.6 (9'7" x 8'6") - Bedroom Five - 2.67 x 2.64 (8'9" x 8'7") - Family Bathroom - 2.67 x 1.9 (8'9" x 6'2") - Garage - 5 x 2.56 (16'4" x 8'4") - General Notes - Combi Boiler - 7 years oldPergola with external heaters and power socketsLoft BoardedSolar Panels - owned, pays the summer billsEV Charging PointThe information provided about this property does not constitute or form part of an offer or contract, nor may be it be regarded as representations. All interested parties must verify accuracy and your solicitor must verify tenure/lease information, fixtures & fittings and, where the property has been extended/converted, planning/building regulation consents. All dimensions are approximate and quoted for guidance only as are floor plans which are not to scale and their accuracy cannot be confirmed. Reference to appliances and/or services does not imply that they are necessarily in working order or fit for the purpose. Suitable as a retirement home.
Location
Address
Kestrel Walk, Sandbach
City
Sandbach
Features and Finishes
ONLY OVER 60s are eligible for the Home for Life from Homewise (incorporating a Lifetime Lease), Five Bedrooms, SAVINGS against the full price of this property typically range from 20% to 50% for a Lifetime Lease, Two Ensuites, Family Bathroom, and WC, Actual price paid depends on individuals’ age and personal circumstances (and property criteria), Open Plan Kitchen Diner, Plan allows customers to purchase a % share of the property value (UP TO 50%) to safeguard for the future, Driveway Parking, CALL for a PERSONALISED QUOTE or use the CALCULATOR on the HOMEWISE website for an indicative saving, The full listed price of this property is £425,000
Legal Notice
Our comprehensive database is populated by our meticulous research and analysis of public data. MirrorRealEstate strives for accuracy and we make every effort to verify the information. However, MirrorRealEstate is not liable for the use or misuse of the site's information. The information displayed on MirrorRealEstate.com is for reference only.
