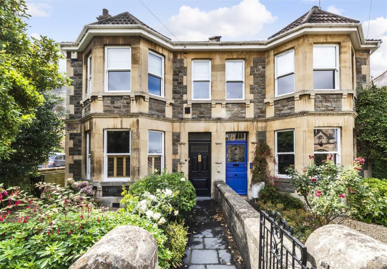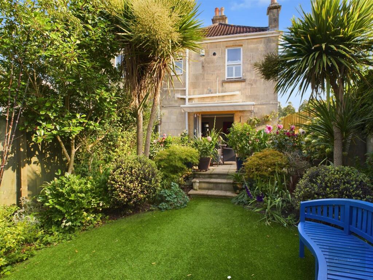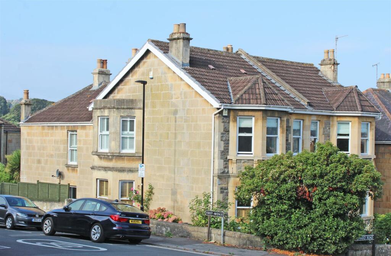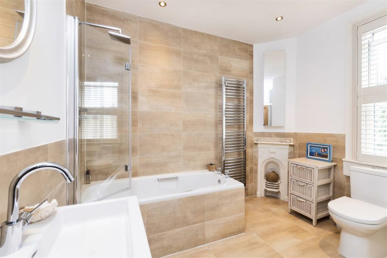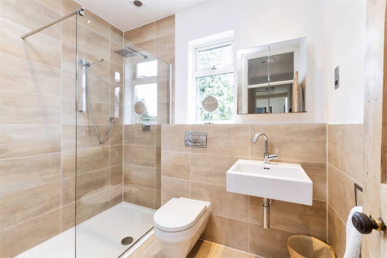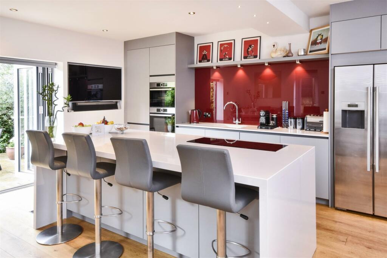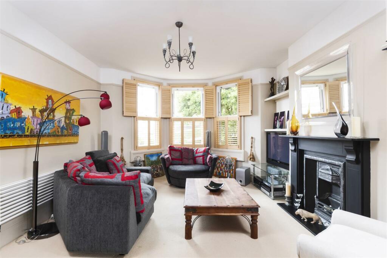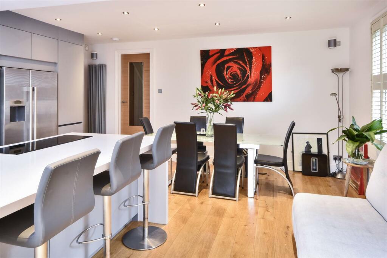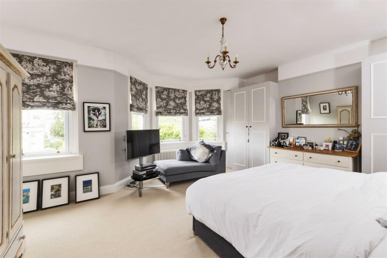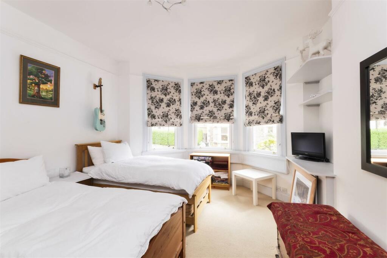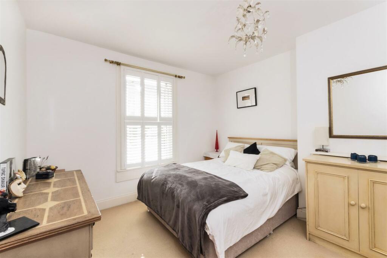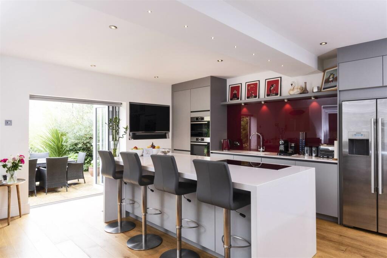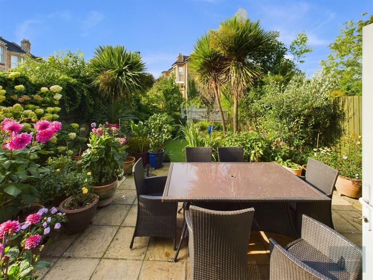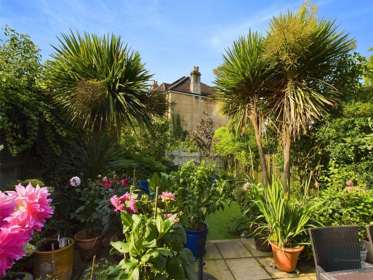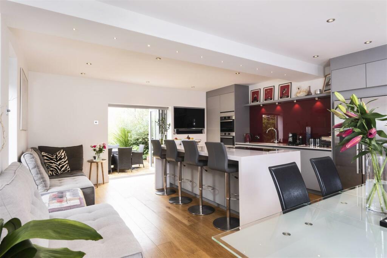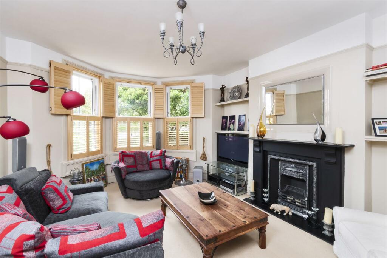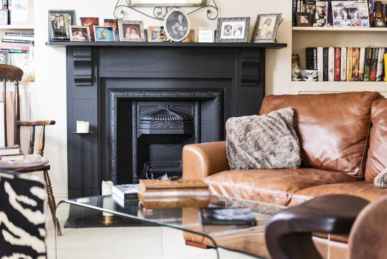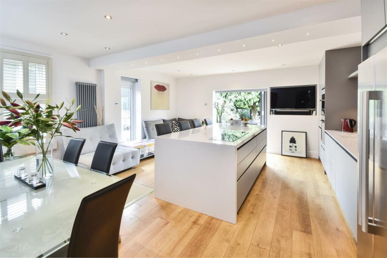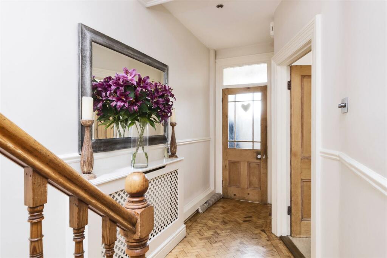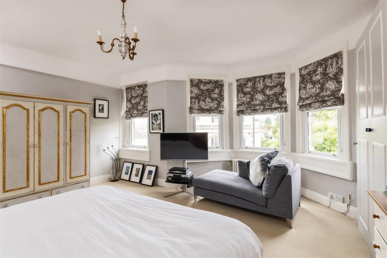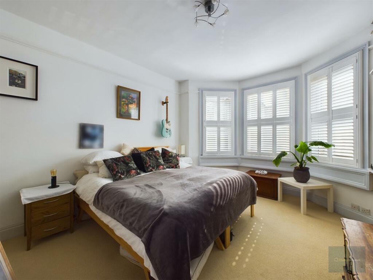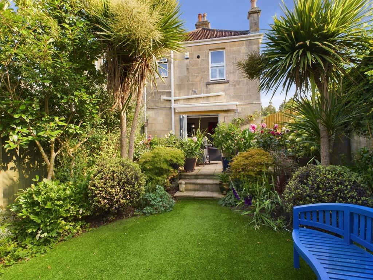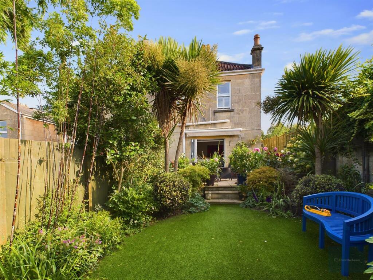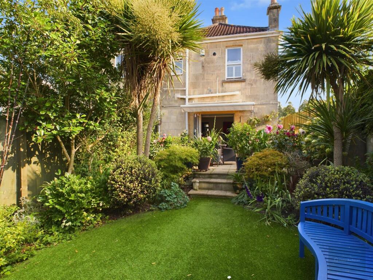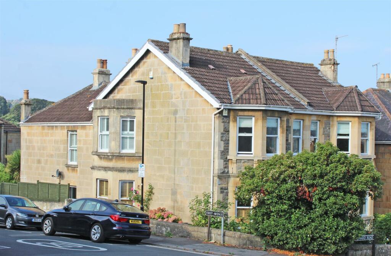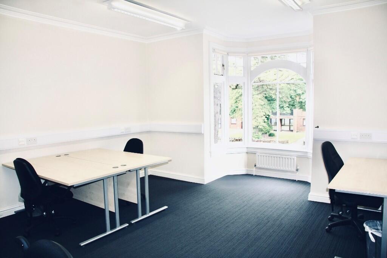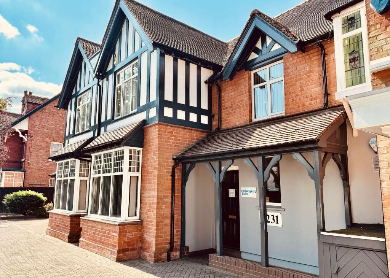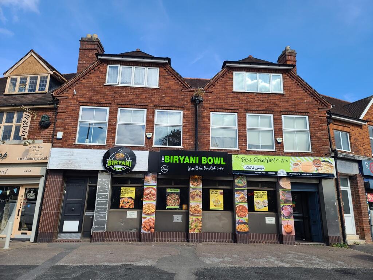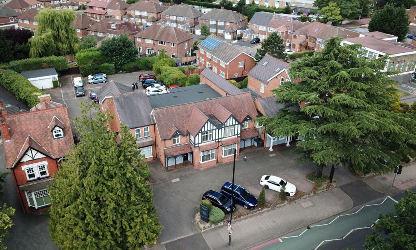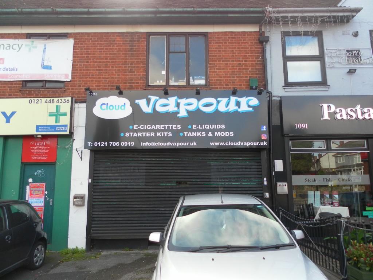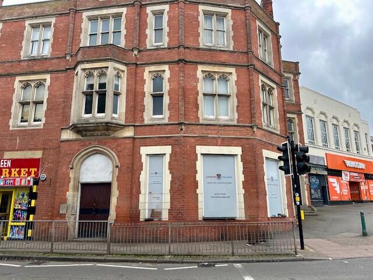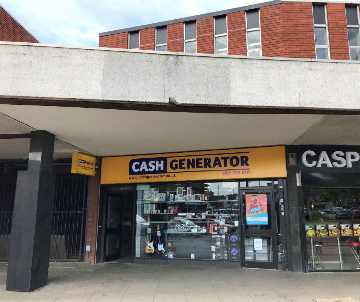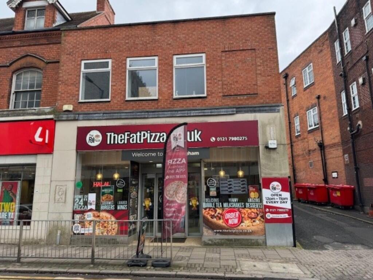King Edward Road, Bath
Property Details
Bedrooms
3
Bathrooms
2
Property Type
Semi-Detached
Description
Property Details: • Type: Semi-Detached • Tenure: N/A • Floor Area: N/A
Key Features: • Large Double Bay Semi Detached Family Home Of Over 1800 Sq Ft • Open Plan Contemporary Kitchen/Diner With Bi-Fold Doors Leading To The Garden • Character Features Including Fireplaces, Picture Rails & Dado Rails • Master Bedrom With Large Bay Sash Windows • Two Further Large Double Bedrooms • Two Receptions Both With Period Fireplaces • Landscaped Gardens To The Rear • Modern Bathroom & Separate Shower Room • Potential To Convert Loft To Further Bedrooms
Location: • Nearest Station: N/A • Distance to Station: N/A
Agent Information: • Address: 6 Wellsway, Bath, BA2 3AQ
Full Description: Superb Example Of A Spacious Three Double Bedroom (Formerly Four) Edwardian Family Home, With Accommodation Arranged Over Two Levels, In One Of The Premier Roads In Oldfield Park. There Is Potential To Create Two Further Bedrooms By Converting The Generous Loft Space (STPP), Making Five Bedrooms.The PropertyThe property is approached via a beautiful enclosed and landscaped front garden giving access to the entrance lobby and entrance hall. At the front of the house is a sitting room, which enjoys a large bay windows with plantation style wooden shutters, a feature period fireplace with slate surround. Fold back doors open into a withdrawing room/office, which also has a period fireplace and bay windows with plantation style wooden shutters. The open plan kitchen/dining room has been combined to create a fantastic family living space with contemporary kitchen complete with appliances and bi fold doors giving direct access to a sunny south facing private landscaped enclosed garden.
The three bedrooms on the first floor are all spacious doubles, two with large bay windows. The master bedroom has views over to Lansdown and finished by bespoke handmade roman blinds and two double built-in wardrobes.
The first floor bathroom has a shower over the bath, additionally there is a (truncated)The SituationKing Edward Road is conveniently located between Oldfield Park & Bear Flat within 0.5 miles of Oldfield Park train station and 1.1 miles of Bath Spa train station. Oldfield Park is a thriving community, and the Moorland Road area has three supermarkets, a number of independent shops, including bookshop, greengrocer, wet fish shop, cafes, restaurants, library and pub. Local amenities on Bear Flat include a Co-op supermarket, pharmacy, Italian deli, restaurants and family orientated pub.
Local secondary schools include Beechen Cliff boys, Hayesfield girls, St Gregory’s Roman Catholic and Ralph Allen mixed school. In addition, St John's Catholic primary is 150 meters from the end of First Avenue.
Linear Park and the Two Tunnels Sustrans cycle network is within 0.2 miles of the property. There is a large playground within 0.3 miles of the property, and gymnastic and dance schools within 0.8 miles.
Communications include London Paddington, Bristol, South Wales and Weymouth, (truncated)Entrance LobbySolid wood front door with fan light above, dado rail, original parquet wooden floor, coat hooks, doors to: -Entrance HallLarge hallway with original parquet wooden floor, stairs to first floor, dado rail, radiator, ceiling spot lights, smoke alarm, dimmer switch, doors to: -CloakroomLow level WC, wall mounted wash hand basin with tiled splash back.Sitting RoomLarge double glazed bay sash windows with plantation style shutters, cast iron fireplace with tiled inset with slate surround and hearth, two feature radiators, picture rail, double fold back doors to: -Withdrawing Room/Home OfficeLarge double glazed bay sash windows with plantation style shutters, cast iron fireplace with tiled inset with slate surround and hearth, picture rail, feature radiator, built-in cupboards with book shelves above, dimmer switch.Kitchen/Dining RoomGerman hand crafted kitchen comprising a range of contemporary base and wall units with stone work tops over, inset porcelain Villeroy and Boch sink with mixer tap and coloured glass splash back, built-in Bosch dual purpose steam oven, built-in Bosch electric oven, integral Bosch dishwasher, integral Bosch washing machine, large island unit with stone work tops and inset Bosch induction hob, concealed rising power points, free standing American style fridge/freezer, feature lighting, space for table and chairs, oak flooring, two Bisque feature radiators, double glazed side window with plantation style shutters, double glazed side door to outside, bi-fold doors providing direct access to a sunny south facing patio.First Floor LandingLarge electric powered Velux providing a light and airy landing, dado rail, concealed ceiling spot lights, radiator, access to loft space, doors to: -Bedroom OneLarge double glazed bay sash windows to the front with views, double glazed side window, two feature radiators, two double built-in wardrobe with hanging and shelf space, picture rail.Bedroom TwoLarge double glazed bay sash windows with plantation style shutters, feature radiators, two double built-in wardrobes with hanging and shelf space, picture rail.Bedroom ThreeDouble glazed sash windows to the side, radiator, double built-in wardrobe.BathroomA large contemporary bathroom (formerly a bedroom) comprising enamel paneled bath with tiled surround and rainfall shower head over, Laufen sanitary ware including wall mounted wash hand basin with tiled splash back, low level WC, tiled floor, double glazed sash window with plantation style shutters, double built-in cupboard with wall mounted gas boiler, and hot water cylinder, shaver point.Shower RoomLaufen suite comprising large walk-in shower cubical with rainfall shower head over, wall mounted wash hand basin with tiled splash back, concealed cistern WC, radiator, ceiling spot lights, shaver point, tiled floor, double glazed sash window.OutsideThe front landscaped garden is walled containing various shrubs and plants, slate area, path that leads to the side, and path to the front door.
At the rear is a private and secluded walled garden that has been landscaped comprising artificial lawn, borders that have been cleverly planted to give seclusion, with an array of interesting features, sheltered patio, tree and additional seating area.
Location
Address
King Edward Road, Bath
City
King Edward Road
Features and Finishes
Large Double Bay Semi Detached Family Home Of Over 1800 Sq Ft, Open Plan Contemporary Kitchen/Diner With Bi-Fold Doors Leading To The Garden, Character Features Including Fireplaces, Picture Rails & Dado Rails, Master Bedrom With Large Bay Sash Windows, Two Further Large Double Bedrooms, Two Receptions Both With Period Fireplaces, Landscaped Gardens To The Rear, Modern Bathroom & Separate Shower Room, Potential To Convert Loft To Further Bedrooms
Legal Notice
Our comprehensive database is populated by our meticulous research and analysis of public data. MirrorRealEstate strives for accuracy and we make every effort to verify the information. However, MirrorRealEstate is not liable for the use or misuse of the site's information. The information displayed on MirrorRealEstate.com is for reference only.
