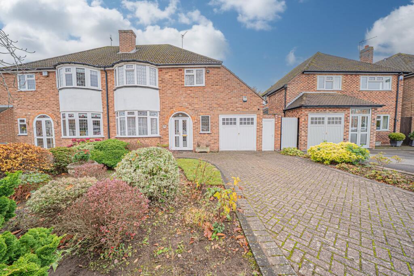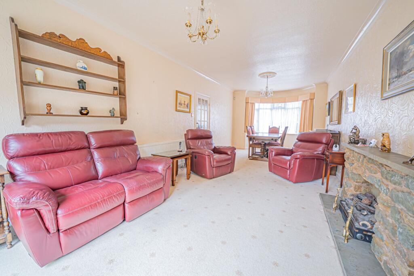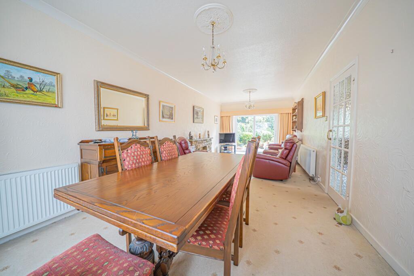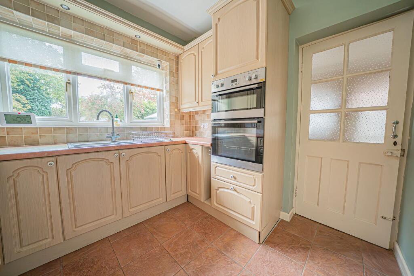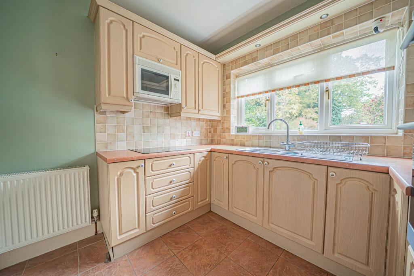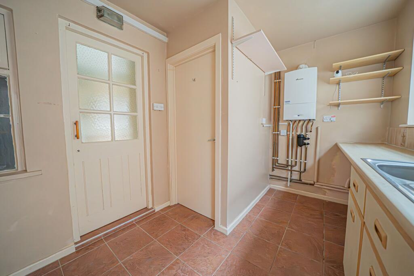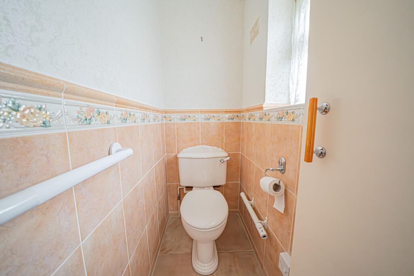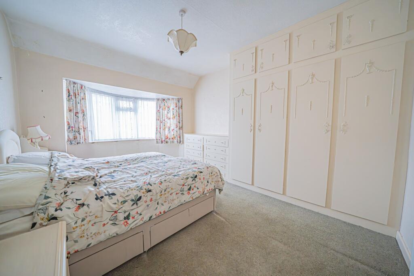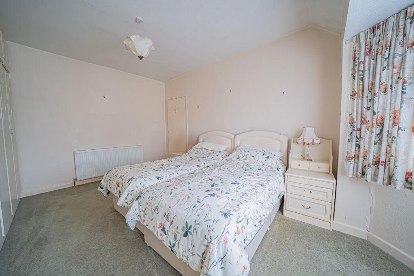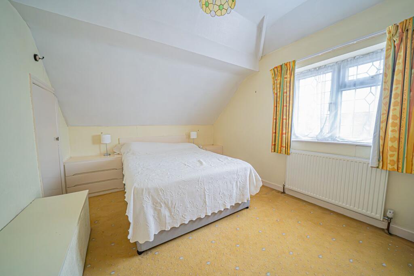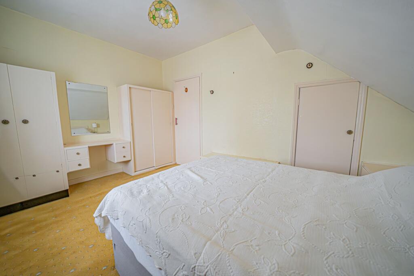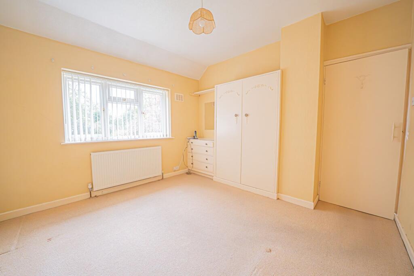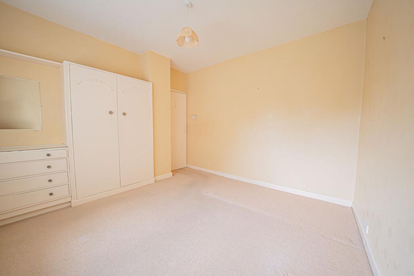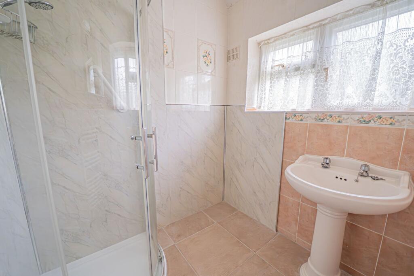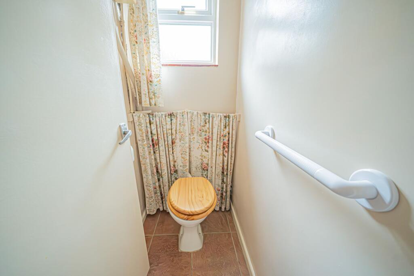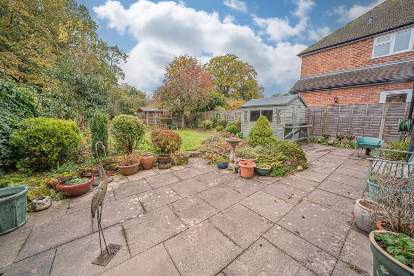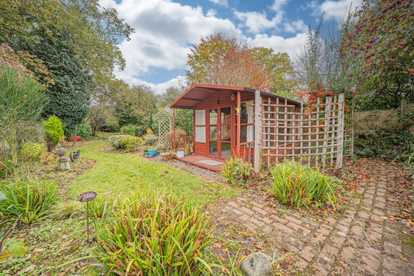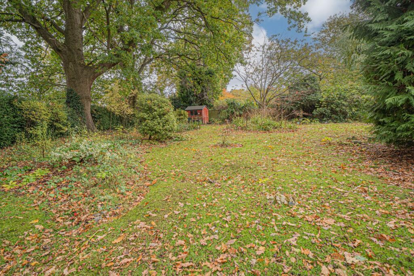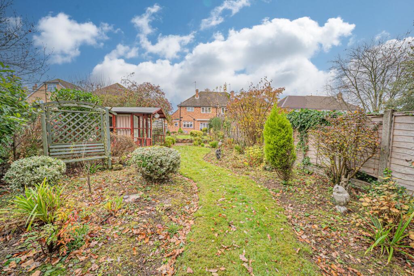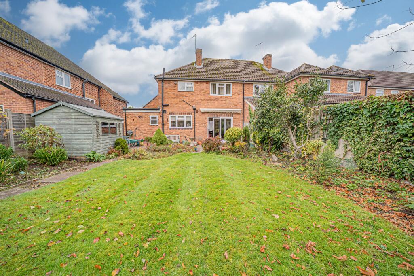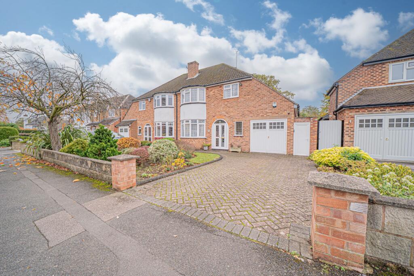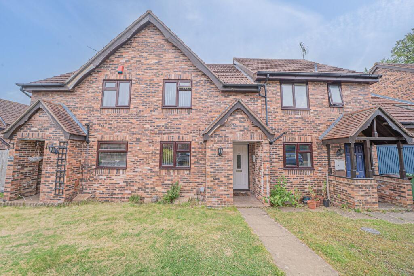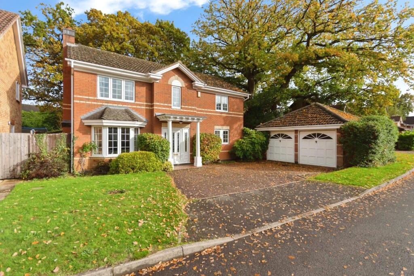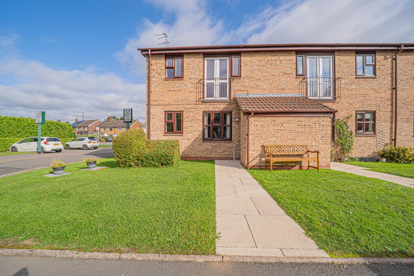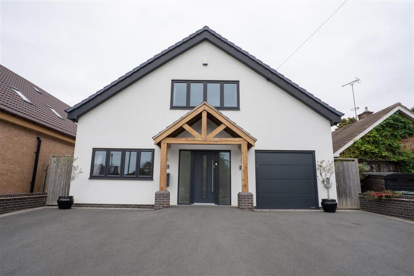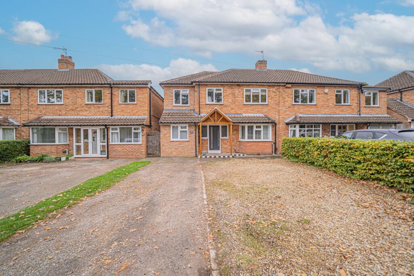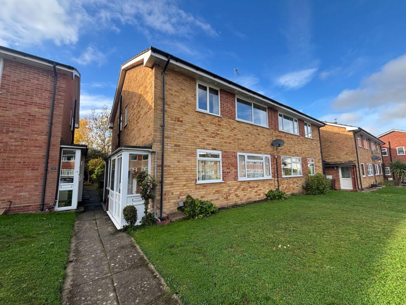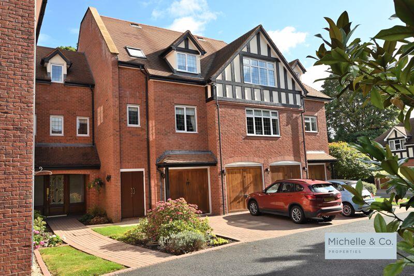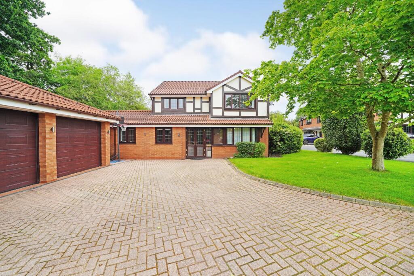Kingscote Road, Dorridge, B93
Property Details
Bedrooms
3
Bathrooms
1
Property Type
Semi-Detached
Description
Property Details: • Type: Semi-Detached • Tenure: Freehold • Floor Area: N/A
Key Features: • Traditional Three Bedroom Semi Detached House Set Within A Substantial Plot Located On The Prestigious Kingscote Road • Set Behind A Front Lawn & Block Paved Driveway Which Is Supported By A Single Garage • All Ground Floor Accommodation Is Accessed Via The Porch & Entrance Hallway And Is Comprised Of A Large Dual Aspect Lounge Diner, A Fully Fitted Kitchen To The Rear, A Utility Room & A Convenient WC • To The First Floor Are Three Well Proportioned Double Bedrooms Which Are All Serviced By A Shower Room & Separate WC • To The Rear Of The Property Is A Large South Facing Garden Mainly Laid With Lawn • Offered With The Benefit Of No Upward Chain • Set Within The Prestigious Arden Academy Catchment Area • Located Walking Distance To Dorridge Station & All Of The Amenities Dorridge Village Has To Offer • Lots Of Potential Subject To Planning Permission
Location: • Nearest Station: N/A • Distance to Station: N/A
Agent Information: • Address: 1632-1634, High Street, Knowle, Solihull, B93 0JU
Full Description: PROPERTY OVERVIEWWe are delighted to present to the market this traditional three-bedroom semi-detached house nestled within a substantial plot along the highly sought-after Kingscote Road. Approached via a front lawn and block-paved driveway, the property boasts a single garage for convenient parking. Upon entry through the porch, leading to the entrance hallway, you will find a spacious dual-aspect lounge diner, a fully fitted kitchen at the rear, a utility room, and a convenient WC.Ascending to the first floor, three generously proportioned double bedrooms await, all serviced by a shower room and a separate WC for added convenience. At the rear of the property lies a large south-facing garden primarily laid to lawn, offering a peaceful retreat and ample outdoor space for various activities. This residence comes to market with the added benefit of no upward chain, providing a smooth transaction for potential buyers. Situated within the prestigious Arden Academy catchment area, this property is ideal for families seeking quality education for their children. Furthermore, its proximity to Dorridge Station and the amenities of Dorridge Village, all within walking distance, ensures a perfect blend of convenience and tranquillity. The property also holds abundant potential, subject to necessary planning permissions, offering an opportunity for customisation and expansion tailored to your needs and preferences.In conclusion, this charming property on Kingscote Road presents an exciting opportunity to own a well-situated family home with ample living space and future potential. Don't miss out on the chance to make this residence your own and enjoy the lifestyle it has to offer.PROPERTY LOCATIONDorridge is a conveniently located, picturesque and a sought after village, situated on the edge of open countryside, full of local amenities (including a Sainsbury’s Superstore), has its own train station with links to Birmingham and London. Sporting facilities located nearby consist of the Knowle & Dorridge Cricket and Tennis Club, Copt Heath Golf Club and the Old Silhillians Rugby Club as well as numerous private gyms. Dorridge has a junior and infant school and the bordering village of Knowle has an excellent junior and infant school and secondary school, Arden Academy. A few minutes’ drive away is the nearby town of Solihull, which offers its own excellent state and private schools, Touchwood shopping centre, which houses many shops, restaurants, bars, cinema and John Lewis department store. Dorridge is well placed to access the M42 and M40 motorways, which then provides links to the M1, M6 and M5, enabling travel to Birmingham, Coventry and London. Resorts World and Arena, Birmingham International Airport and Birmingham International Train Station are also within easy access from Dorridge.EPC Rating: DLOUNGE DINER8.43m x 3.46mKITCHEN2.71m x 2.52mUTILITY ROOM3.22m x 2.43mINTEGRAL GARAGE4.17m x 2.51mPRINCIPAL BEDROOM4.82m x 3.46mBEDROOM TWO4.08m x 2.91mBEDROOM THREE3.48m x 3.38mSHOWER ROOM1.76m x 1.74mTOTAL SQUARE FOOTAGE134.0 sq.m (1440 sq.ft) approx.SUMMERHOUSE2.96m x 2.95mITEMS INCLUDED IN THE SALEIntegrated oven, integrated hob, kitchen extractor, microwave, all carpets, all curtains, all blinds, all light fittings, fitted wardrobes in all three bedrooms, two garden sheds and summer house.ADDITIONAL INFORMATIONServices - direct mains water (with water meter), sewers and electricity. Broadband - FTTP (fibre to the premises). Loft - boarded.INFORMATION FOR POTENTIAL BUYERS1. MONEY LAUNDERING REGULATIONS - Intending purchasers will be required to produce identification documentation at the point an offer is accepted as we are required to undertake anti-money laundering (AML) checks such that there is no delay in agreeing the sale. Charges apply per person for the AML checks. 2. These particulars do not constitute in any way an offer or contract for the sale of the property. 3. The measurements provided are supplied for guidance purposes only and potential buyers are advised to undertake their measurements before committing to any expense. 4. Xact Homes have not tested any apparatus, equipment, fixtures, fittings or services and it is the buyers interests to check the working condition of any appliances. 5. Xact Homes have not sought to verify the legal title of the property and the buyers must obtain verification from their solicitor.BrochuresProperty Brochure
Location
Address
Kingscote Road, Dorridge, B93
City
Dorridge
Features and Finishes
Traditional Three Bedroom Semi Detached House Set Within A Substantial Plot Located On The Prestigious Kingscote Road, Set Behind A Front Lawn & Block Paved Driveway Which Is Supported By A Single Garage, All Ground Floor Accommodation Is Accessed Via The Porch & Entrance Hallway And Is Comprised Of A Large Dual Aspect Lounge Diner, A Fully Fitted Kitchen To The Rear, A Utility Room & A Convenient WC, To The First Floor Are Three Well Proportioned Double Bedrooms Which Are All Serviced By A Shower Room & Separate WC, To The Rear Of The Property Is A Large South Facing Garden Mainly Laid With Lawn, Offered With The Benefit Of No Upward Chain, Set Within The Prestigious Arden Academy Catchment Area, Located Walking Distance To Dorridge Station & All Of The Amenities Dorridge Village Has To Offer, Lots Of Potential Subject To Planning Permission
Legal Notice
Our comprehensive database is populated by our meticulous research and analysis of public data. MirrorRealEstate strives for accuracy and we make every effort to verify the information. However, MirrorRealEstate is not liable for the use or misuse of the site's information. The information displayed on MirrorRealEstate.com is for reference only.
