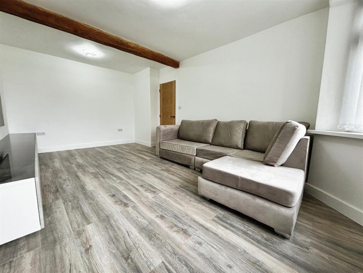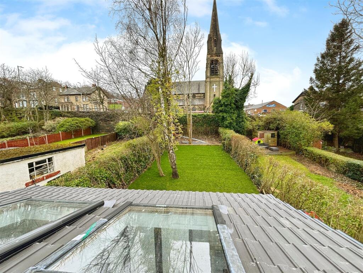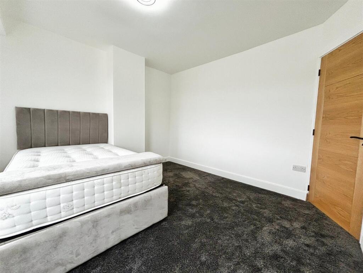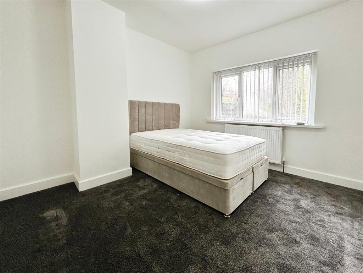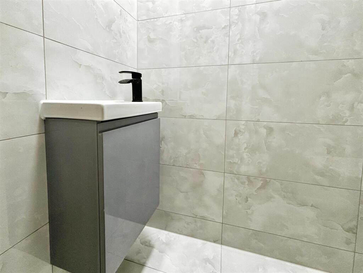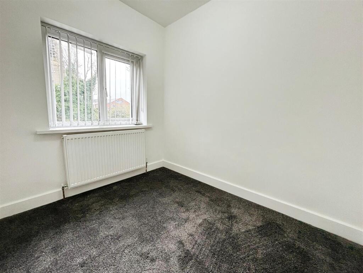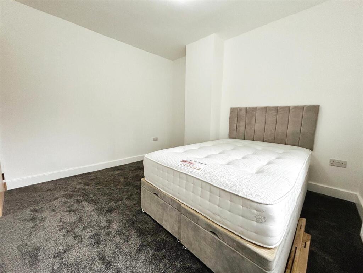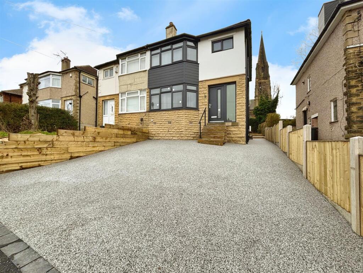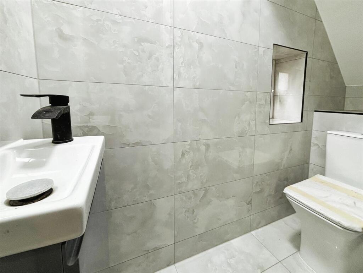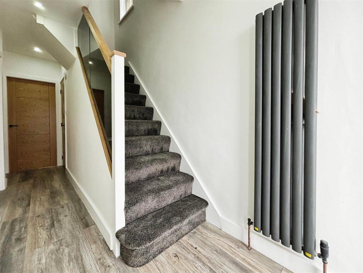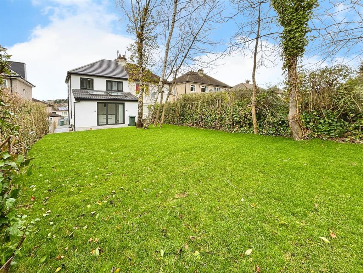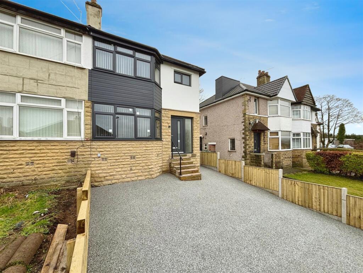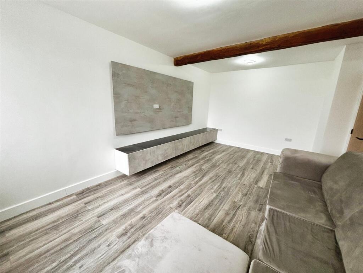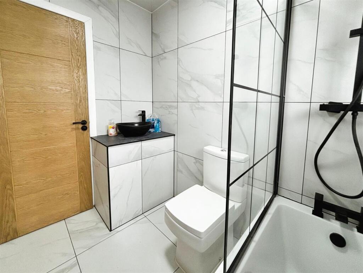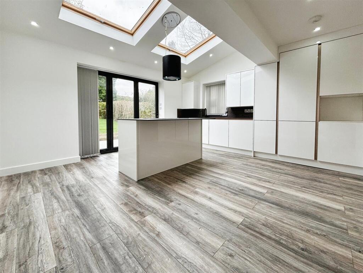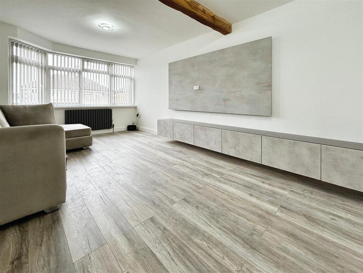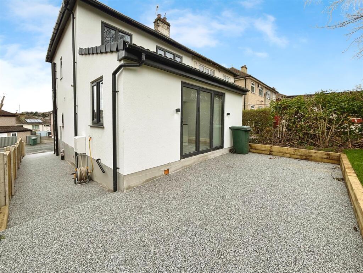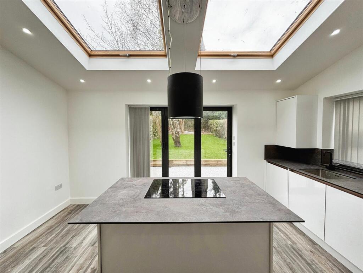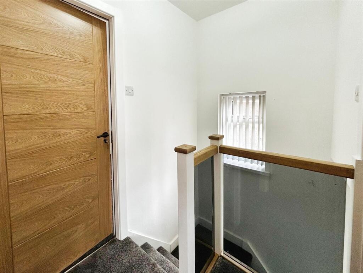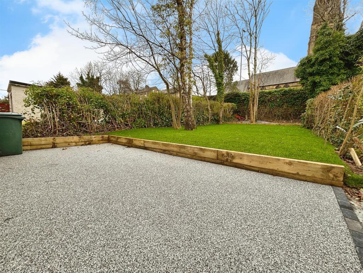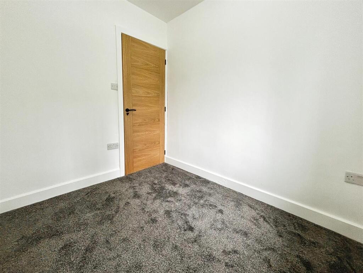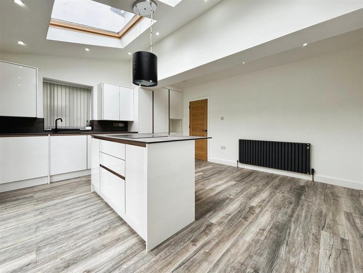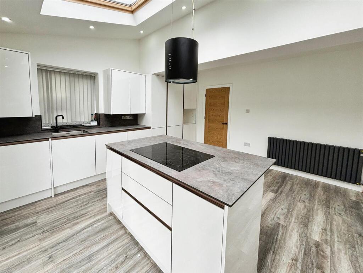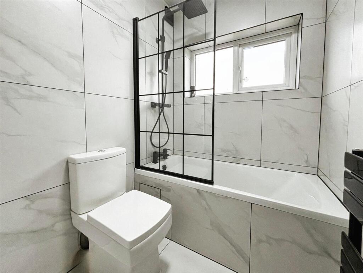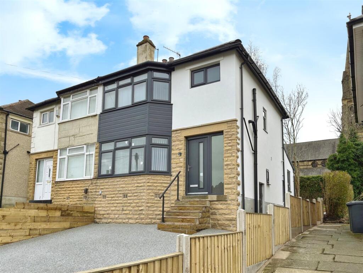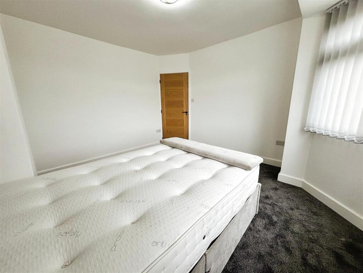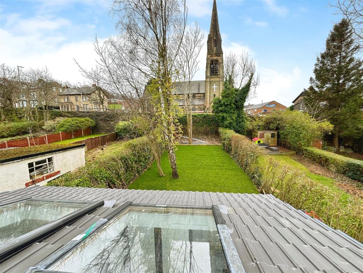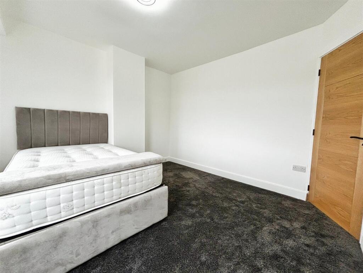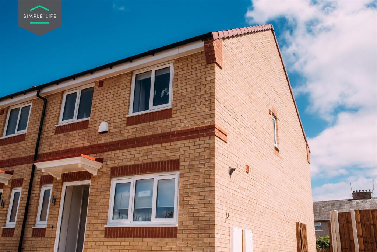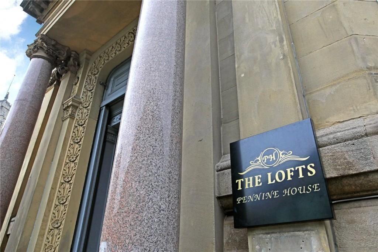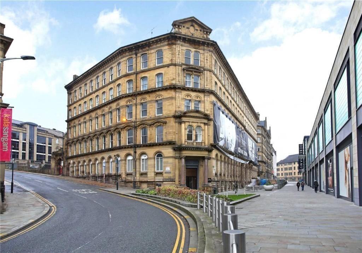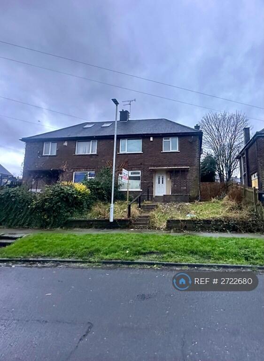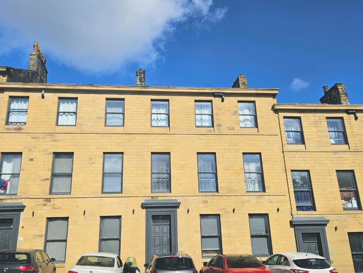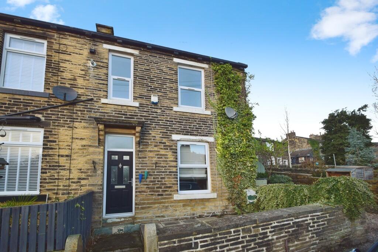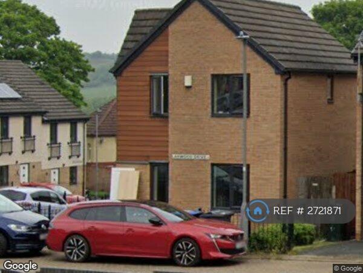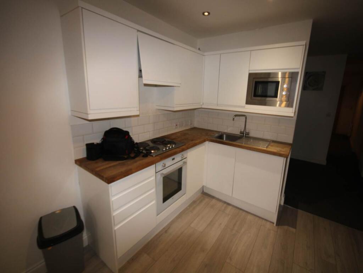Kingsdale Drive, Bradford BD2 4DB
Property Details
Bedrooms
3
Bathrooms
1
Property Type
Semi-Detached
Description
Property Details: • Type: Semi-Detached • Tenure: N/A • Floor Area: N/A
Key Features: • NEWLY REFURBISHED • SINGLE STOREY EXTENSION • OPEN PLAN DINING KITCHEN • SEPARATE LIVING ROOM • SPACIOUS ACCOMMODATION • HIGH SPECIFICATION & CONTEMPORARY FINISH • NO ONWARD CHAIN • PERFECT FAMILY HOME • QUIET CUL-DE-SAC LOCATION • RESIN DRIVEWAY & GENEROUS PRIVATE REAR GARDEN
Location: • Nearest Station: N/A • Distance to Station: N/A
Agent Information: • Address: 359-361 Idle Road, Bradford, BD2 2AH
Full Description: ** NEWLY REFURBISHED ** THREE BEDROOM FAMILY HOME ** GENEROUS REAR GARDEN ** RESIN DRIVEWAY ** HIGH SPECIFICATION & CONTEMPORARY FINISH ** NEW CENTRAL HEATING & DOUBLE GLAZED WINDOWS ** EXTENDED OPEN PLAN DINING KITCHEN ** NO ONWARD CHAIN ** A must view, three bedroom family semi-detached home, recently refurbished and extended to a high modern quality offered to the market with no onward chain.New composite door opens into entrance hall, having Ash laminate floor, oak & smoked glass balustrade, modern grey tower radiator, access to cloakroom with low flush WC, wash hand basin & full ceramic tiling. Contemporary Italian designer kitchen/diner with a range of gloss white handless units with square edge low profile Quartz worktops, with inset S/Steel sink. Central Island with, induction hob with over extraction hood. Integrated washing machine and space for electric oven. Double velux windows and Bi-Folding doors allowing an abducens of natural light, grey ash laminate flooring, recessed lights, vertical radiator with views onto rear garden. The spacious lounge has light modern décor, contemporary media wall panel with contrasting floating entertainment unit, vinyl click flooring, half bay picture window with vertical blinds, beamed ceiling with LED lighting, grey radiator and oak internal door. Carpet staircase leads up to the first floor rooms, double master bedroom with carpet flooring, half bay picture window with verticals blinds and recessed LED lighting. Bedroom 2 & 3 sit to the rear elevation with garden views. The family bathroom comprises:- Stylish bath tub with over black rain shower & hose, low flush WC, matt black composite hand wash bowl, recessed LED lighting, finished with modern marble vain ceramic tiling throughout.Externally there is a new resin driveway to the front, side and rear patio. The large private rear garden continues with resin patio, timber sleepers leading to lawn with a planted border and mature trees.A MUST SEE PROPERTY!BrochuresKingsdale Drive, Bradford BD2 4DBBrochure
Location
Address
Kingsdale Drive, Bradford BD2 4DB
City
Bradford
Features and Finishes
NEWLY REFURBISHED, SINGLE STOREY EXTENSION, OPEN PLAN DINING KITCHEN, SEPARATE LIVING ROOM, SPACIOUS ACCOMMODATION, HIGH SPECIFICATION & CONTEMPORARY FINISH, NO ONWARD CHAIN, PERFECT FAMILY HOME, QUIET CUL-DE-SAC LOCATION, RESIN DRIVEWAY & GENEROUS PRIVATE REAR GARDEN
Legal Notice
Our comprehensive database is populated by our meticulous research and analysis of public data. MirrorRealEstate strives for accuracy and we make every effort to verify the information. However, MirrorRealEstate is not liable for the use or misuse of the site's information. The information displayed on MirrorRealEstate.com is for reference only.
