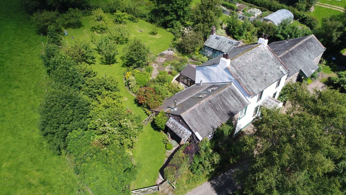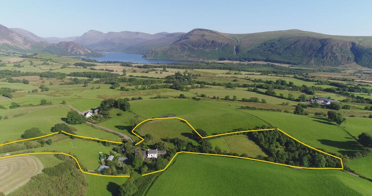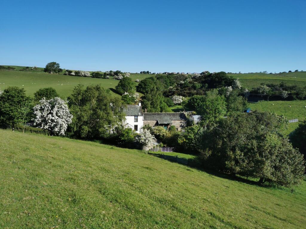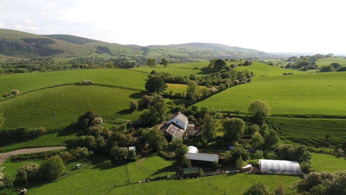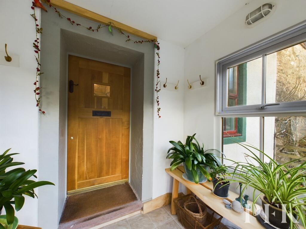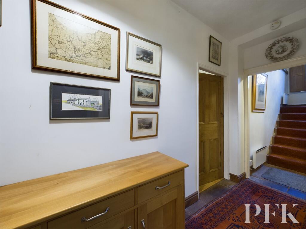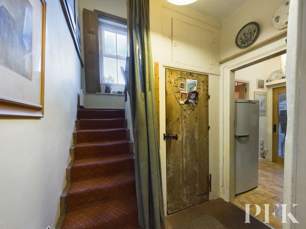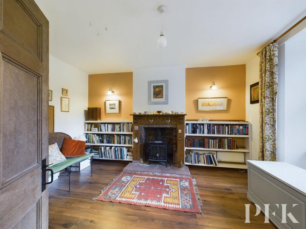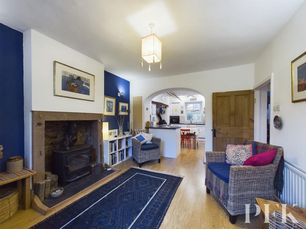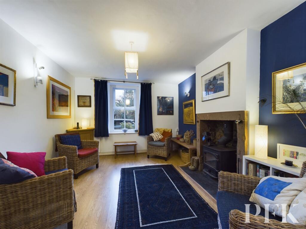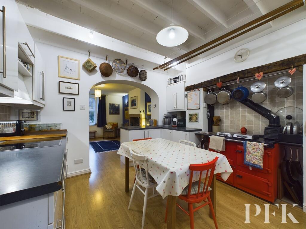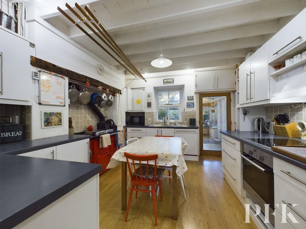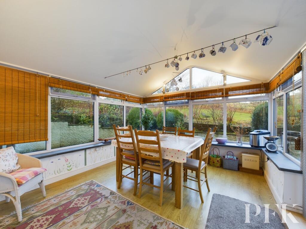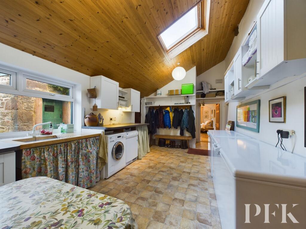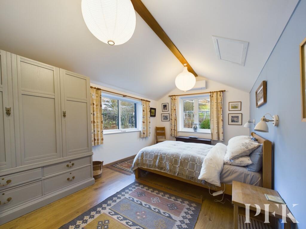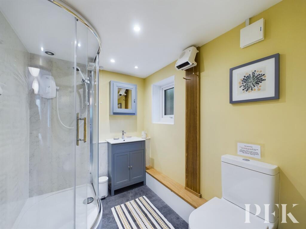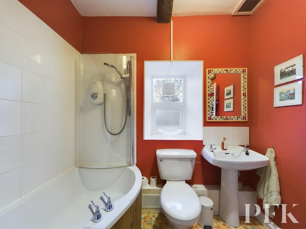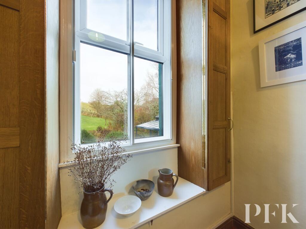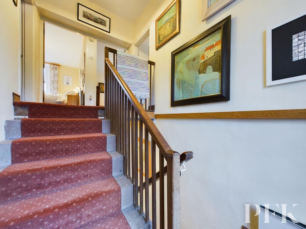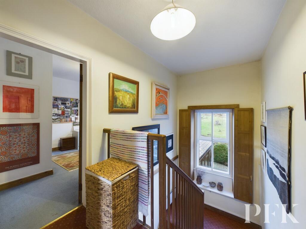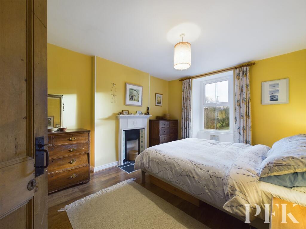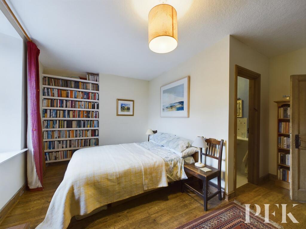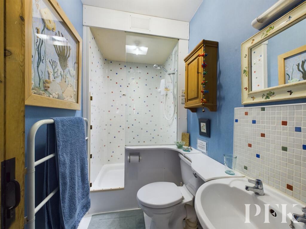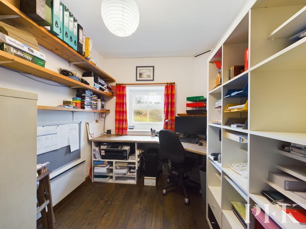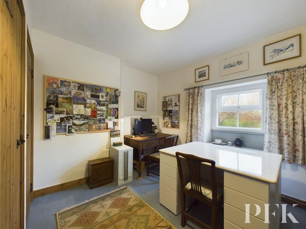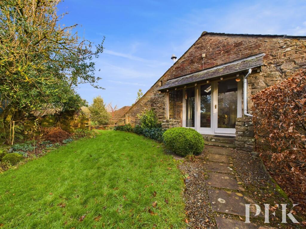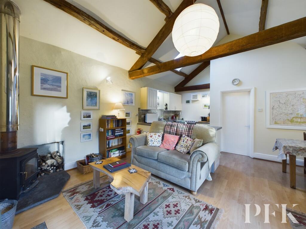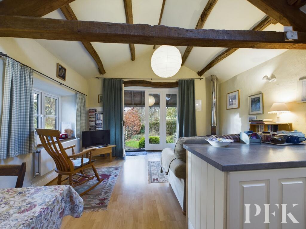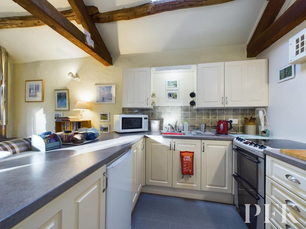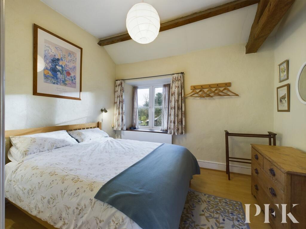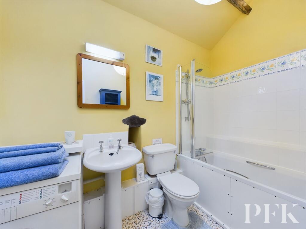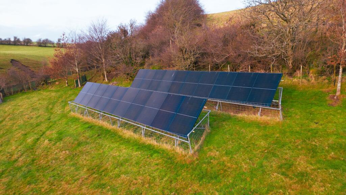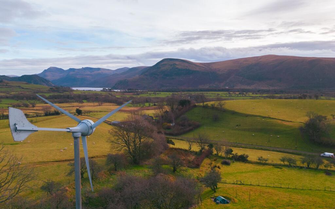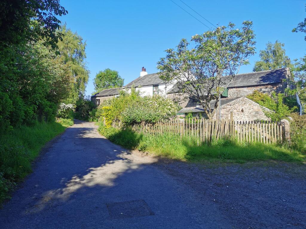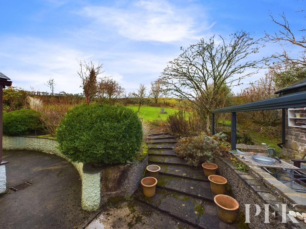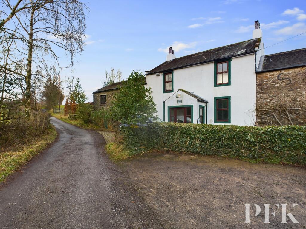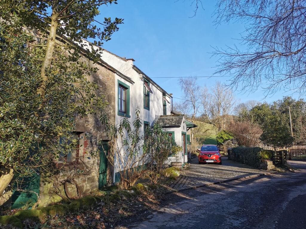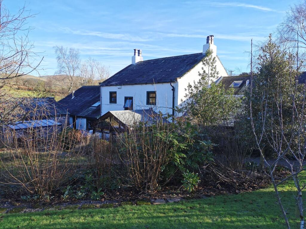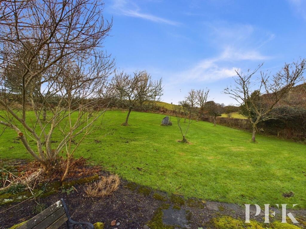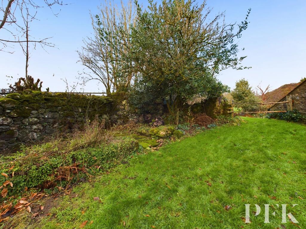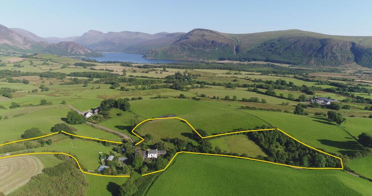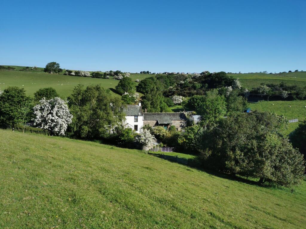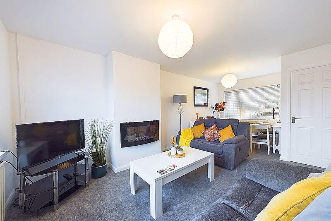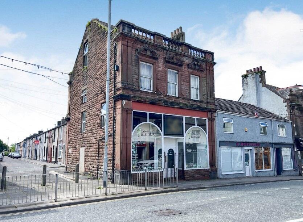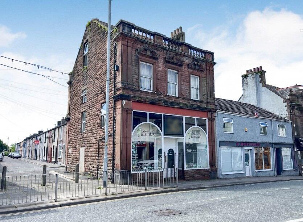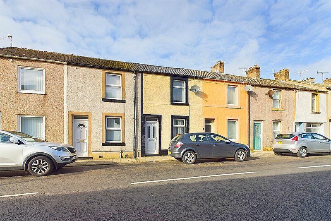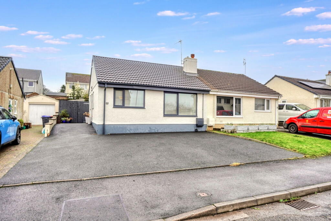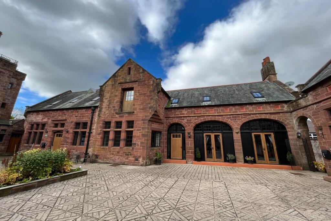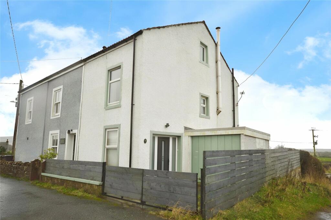Kirkland, Frizington, CA26
Property Details
Bedrooms
5
Bathrooms
3
Property Type
Detached
Description
Property Details: • Type: Detached • Tenure: N/A • Floor Area: N/A
Key Features: • Beautiful 5-bedroom farmhouse full of character • Adjoining cottage currently trading as holiday accommodation • Large barn with conversion potential and utility space • Incredibly energy-efficient with solar panels and wind turbine • Stunning rural setting close to Ennerdale Water • Set within approx. 7 acres, incl grazing land, woodland, and outbuildings • Tenure - freehold • Council tax: Farmhouse - Band F; Cottage - Assessed for business use • EPC ratings - Hawes Farm D; Owl Barn D
Location: • Nearest Station: N/A • Distance to Station: N/A
Agent Information: • Address: 68 Main Street, Cockermouth, CA13 9LU
Full Description: Nestled on the edge of Ennerdale valley and set within approx. 7 acres (2.83 ha) of private grounds, Hawes Farm offers an incredible blend of traditional charm, modern practicality, and exceptional energy efficiency. Just a short distance from Ennerdale Water, this traditional farmhouse is surrounded by open countryside and a small handful of neighbouring properties, offering quiet and privacy in one of the most unspoiled areas of the Lake District. Benefitting from freestanding solar panels and a wind turbine, the property enjoys remarkably low running costs with, effectively, free electricity, an invaluable asset in today’s world.The farmhouse itself exudes warmth and character, with an entrance porch leading into a central hallway. The ground floor features a cosy reception room, spacious dining area that flows seamlessly into a well-equipped kitchen with a classic Rayburn and a large conservatory with a warm roof, perfect for year-round use. A good sized bathroom and a versatile, ground-floor en-suite bedroom provide flexible living options, particularly for dependent relatives or guests, with the adjoining utility room offering the potential to create a private reception space if required. Upstairs, the property continues to impress with four well-proportioned bedrooms, one of which is en-suite, ideal for families or those seeking space to relax and unwind.Adding to the property’s appeal is the adjoining barn with two useful loft spaces, offering significant potential for conversion (subject to planning) or generous storage and utility space. The adjoining 'Owl Barn', currently trading as successful holiday accommodation, provides an excellent income opportunity or additional living space for extended family. Set within approximately 7 acres (2.8 ha) of land, the property features grazing fields, woodland, a pond and a range of outbuildings, making it ideal for smallholders, equestrian enthusiasts, or those wishing to embrace rural life.Hawes Farm is a truly unique opportunity, offering charm, efficiency, and endless potential, in a setting that combines peace, privacy, and natural beauty.EPC Rating: DEntrance PorchAccessed via fully glazed, uPVC entrance door with glazed side panels. Two side aspect windows, tiled floor and solid oak inner door to:-HallwayProviding access to ground accommodation. Under stairs storage, radiator, electric heater, original slabbed flooring and stairs to first floor floor.Lounge/Reception Room 13.32m x 4.21mCharacterful, front aspect, reception room with feature sandstone fireplace in solid wood surround housing wood burning stove (currently capped and not in use), built in shelving to both sides of the fireplace and wood effect flooring.Dining Room/Reception Room 23.48m x 4.22mFront aspect room with wood burning stove set in sandstone surround with contrasting slate hearth. Ample space for dining furniture, radiator and laminate flooring. Open plan, arched access through to:-Kitchen3.28m x 3.66mRear aspect kitchen fitted with a good range of white, gloss finish, wall and base units with complementary roll edge work surfacing, tiled splash backs and stainless steel sink/drainer unit with mixer tap. Beamed ceiling, feature recess with wooden mantel over housing oil fired Rayburn and space for dining table. Glazed wooden door providing access into:-Conservatory3.35m x 3.84mOverlooking the gardens, this is a superb additional living space. Fully double glazed, uPVC conservatory of dwarf wall construction with recently fitted warm roof. Heated by an air source heat pump, with laminate flooring and patio doors providing access to the rear gardens.Inner HallwayWith glazed door giving access to the utility room and further, obscured glazed door to:-Family Bathroom2.32m x 1.96mFitted with three piece suite comprising P-shaped bath with power shower over, low level WC and wash hand basin. Obscured window, tiled splash backs and ladder style radiator.Large Utility Room5.78m x 3.31mLarge room with space/power/plumbing for washing machine, tumble dryer and freezers. Part sloped ceiling, window and skylight, fitted work surfaces, Belfast sink and various storage options including large cupboard. Wooden door giving access to the rear. Note: there is access from this room to the unconverted barn and also to a ground floor, en suite bedroom, therefore, offering flexibility of usage should living space be required for family members who require their own, private living area. It also offers scope, subject to necessary permissions for extension into the barn.Bedroom 1 - Ground Floor5.05m x 3.19mBright and spacious, dual aspect, ground floor bedroom with pitched ceiling, windows to side and rear elevations, wood effect flooring and access to:-En Suite Shower Room2.81m x 2.81mFitted with three piece suite comprising pvc panelled, corner shower cubicle (power shower), close coupled WC and wash hand basin set in vanity storage unit. Obscured window, ladder style radiator and tile effect flooring.First FloorA split level staircase from the hallway leads to the first floor with a large window (with working shutters) at half landing level overlooking the rear gardens.LandingProviding access to four bedrooms.Bedroom 22.26m x 3.69mCurrently utilised as an office. Window, radiator, wood effect flooring and access to loft space.Bedroom 33.31m x 4.24mFront aspect bedroom with feature fireplace, radiator and wood effect flooring.Bedroom 44.48m x 2.77mFront aspect bedroom with radiator, wood effect flooring and access to:-En SuiteFitted with three piece suite comprising step-in shower, WC and wash hand basin. Tiled splash backs and laddered radiator.Bedroom 53.32m x 2.78mRear aspect bedroom, currently used as a study, with hot water tank in airing cupboard and a large built in cupboard.Open Plan Living/Dining/Kitchen5.01m x 4.62mAccessed via fully glazed, wooden entrance door with glazed side panels. Bright and spacious living area with vaulted ceiling, exposed ceiling timbers and apex beams, window and wood burning stove. Open plan to the kitchen area which has a Velux roof light and is fitted with a range of wall and base units with roll edge work surfacing, tiled splash backs and stainless steel sink/drainer unit with mixer tap. Space for freestanding cooker, space for dining table and access to:-Bedroom3.53m x 2.82mWith window, radiator and access to:-En suite Bathroom2.89m x 1.79mFitted with three piece suite comprising bath with shower over and shower screen, low level WC and pedestal wash hand basin. Beamed ceiling, skylight, tiled splash backs and space/plumbing for washing machine.Owl Cottage GardenThe Owl Barn Cottage has a small enclosed garden area.GROUNDSThe property is set in approx. 7 acres (2.8 ha) of grounds and accessed down a quiet, no through lane shared with a few other properties. The grounds provide generous parking for multiple vehicles and comprise approx. 5 acres (2.02 ha) of pasture land – divided into four fields, approx. an acre (0.4 ha) of woodland together with pond, and a further acre (0.4 ha) of gardens. The sale also includes an excellent range of outbuildings including a large unconverted stone barn adjoining the farmhouse.Large Adjoining Stone Barn13.2m x 4.7mA large stone built barn with two useful loft spaces. Currently utilised as a hobby workshop, this barn is also accessible internally from the farmhouse (via the utility area) and, subject to planning, offers exciting scope for future conversion if desired.Stone Outbuilding 16.1m x 5.3mSlate roof. Currently used as a garden store.Stone Outbuilding 24.6m x 4.5mSlate roof, divided into three small storerooms.Stone Outbuilding 34.2m x 2.8mSlate roof and currently used as a firewood store.Detached, modern steel barn11m x 5mSuitable for storage of machinery, equipment and hay.Detached, modern, timber store4.2m x 6.5mDirectionsHawes Farm can be located using the postcode CA26 3YA, or alternatively What3words///tune.speedily.packingServicesMains electricity & water; private sewage treatment plant; 5 kw wind turbine; 8kw solar panels with 20kw house battery; oil-fired central heating, two air source heat pumps installed; double glazing installed throughout with partial secondary triple glazing; fibre broadband available to the premises. Please note: The mention of any appliances/services within these particulars does not imply that they are in full and efficient working order.Private Sewage Treatment PlantWe have been informed that the property is served by a private sewage treatment plant, installed in 2018, which we understand complies with current standards and rules introduced on 1st January 2020. However, we would advise any prospective purchaser to satisfy themselves regarding this matter.Energy Efficient Features & TariffsWind Turbine: the property benefits from a 5kw wind turbine (installed in 2013), which generates a feed-in tariff payment - currently £2500 per annum, tax free, index-linked, with a period of 8 years to run.Solar Panels: 8kw solar panels were installed in 2022 together with 20kw house battery.Air sourced heat pumps: the property is also served by two air sourced heat pumps.Excess electricity is diverted to heating and hot water as required. The combined energy system for the house with the current owners usage provides a profit of around £1,000 per annum.Referral & Other PaymentsPFK work with preferred providers for certain services necessary for a house sale or purchase. Our providers price their products competitively, however you are under no obligation to use their services and may wish to compare them against other providers. Should you choose to utilise them PFK will receive a referral fee : Napthens LLP, Bendles LLP, Scott Duff & Co, Knights PLC, Newtons Ltd - completion of sale or purchase - £120 to £210 per transaction; Emma Harrison Financial Services – arrangement of mortgage & other products/insurances - average referral fee earned in 2023 was £222.00; M & G EPCs Ltd - EPC/Floorplan Referrals - EPC & Floorplan £35.00, EPC only £24.00, Floorplan only £6.00. All figures quoted are inclusive of VAT.GardenThe property is complemented by substantial gardens incorporating large areas of lawn and orchards, covered seating area, attractive vegetable garden with raised beds, and two useful polytunnels – one which measures approx. 10.9 x 7.3 (36’ x 24’) and houses established fig, apricot, nectarine and lemon trees, and another measuring approx. 7.3 x 3.6 (24’ x 12’).Parking - EV chargingThe property benefits from having an electric vehicle charging point within the grounds.Parking - Off streetGenerous parking space is available for multiple vehicles within the grounds.BrochuresBrochure 1
Location
Address
Kirkland, Frizington, CA26
City
Frizington
Features and Finishes
Beautiful 5-bedroom farmhouse full of character, Adjoining cottage currently trading as holiday accommodation, Large barn with conversion potential and utility space, Incredibly energy-efficient with solar panels and wind turbine, Stunning rural setting close to Ennerdale Water, Set within approx. 7 acres, incl grazing land, woodland, and outbuildings, Tenure - freehold, Council tax: Farmhouse - Band F; Cottage - Assessed for business use, EPC ratings - Hawes Farm D; Owl Barn D
Legal Notice
Our comprehensive database is populated by our meticulous research and analysis of public data. MirrorRealEstate strives for accuracy and we make every effort to verify the information. However, MirrorRealEstate is not liable for the use or misuse of the site's information. The information displayed on MirrorRealEstate.com is for reference only.
