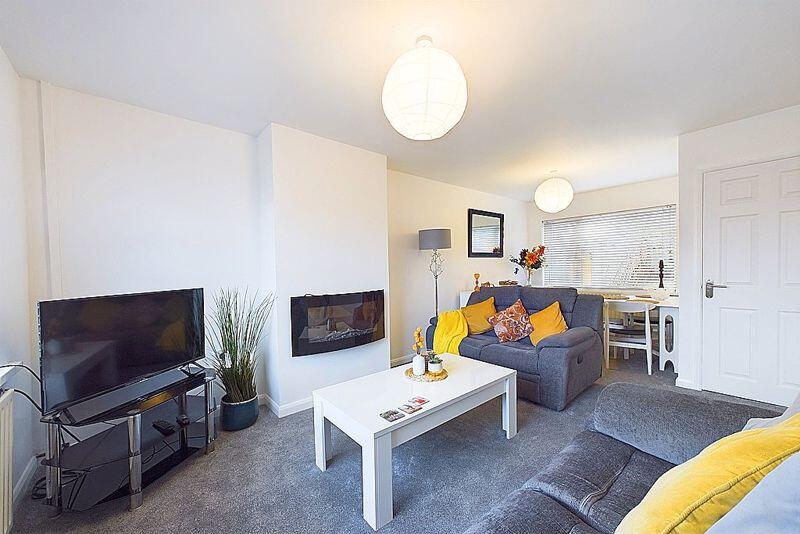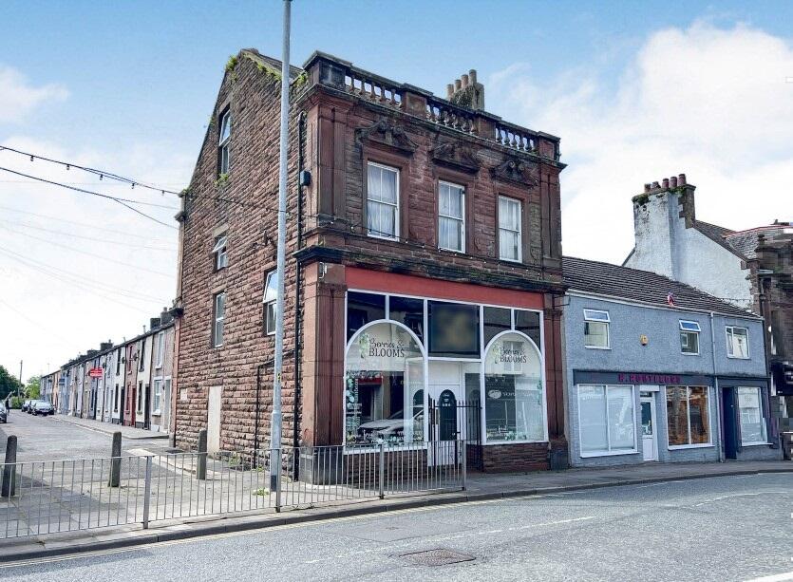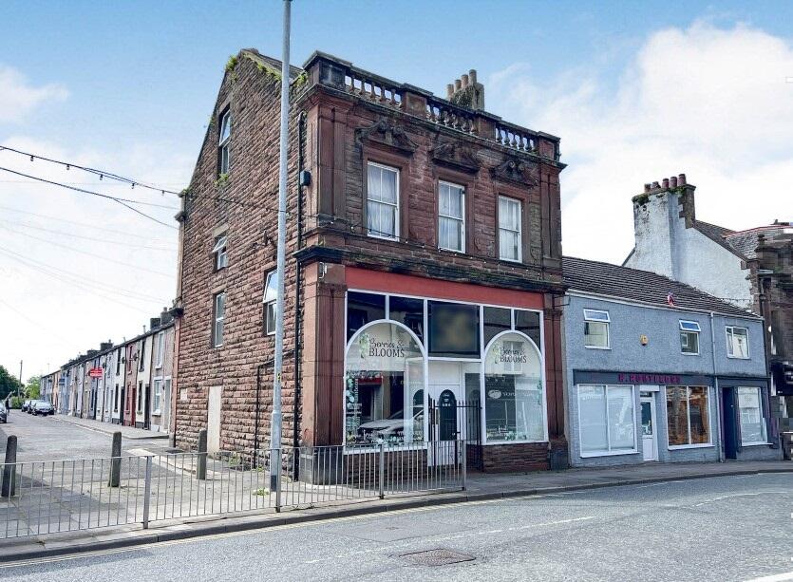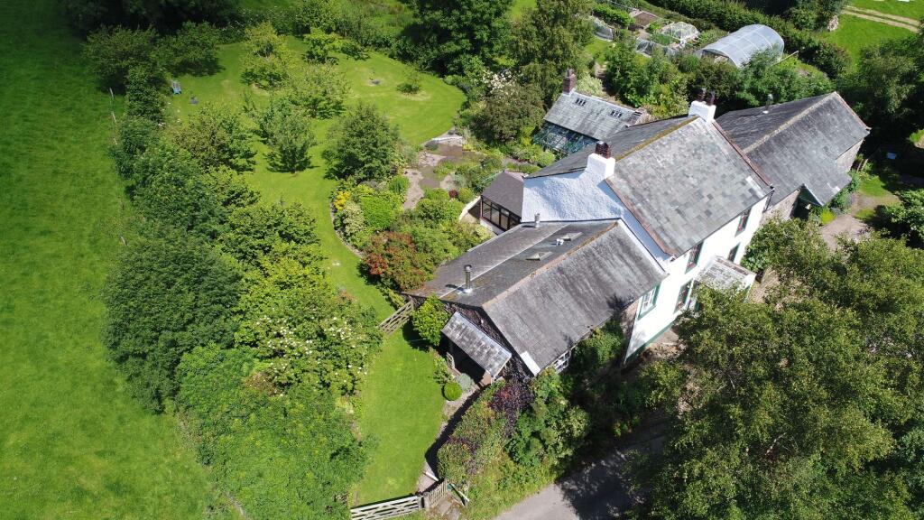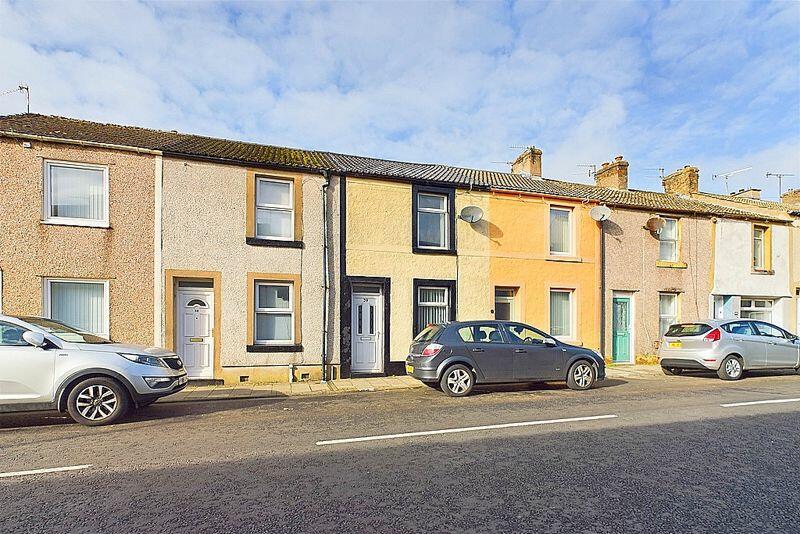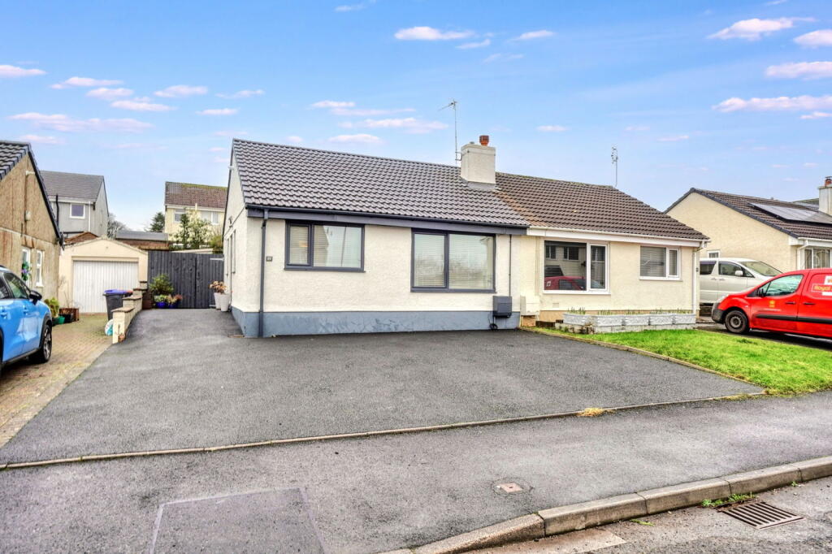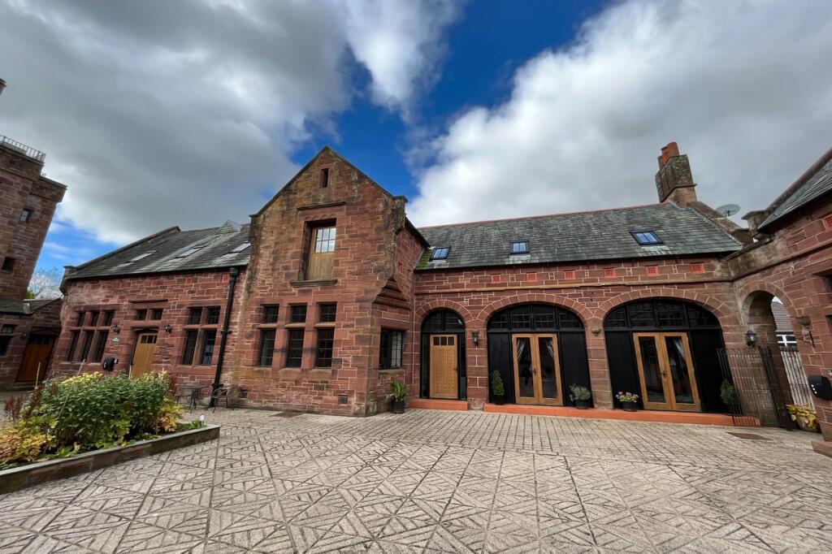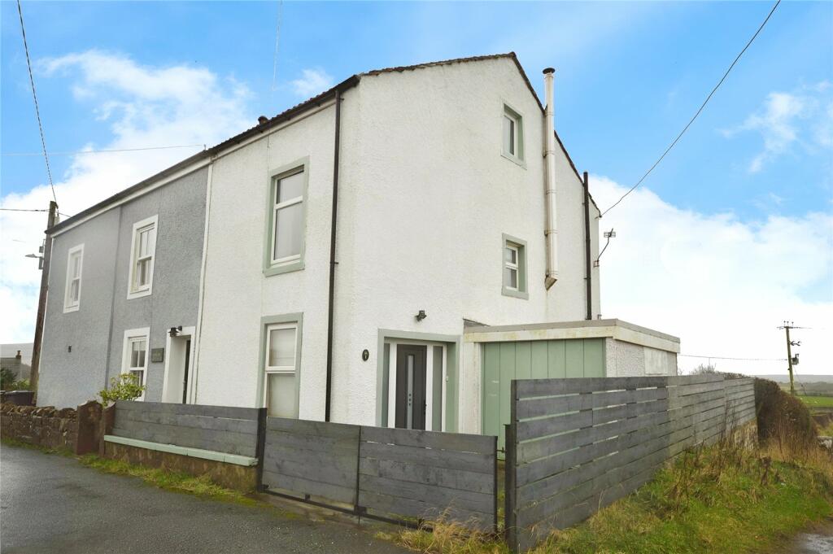North Park, Frizington, CA26
Property Details
Bedrooms
2
Bathrooms
1
Property Type
Detached Bungalow
Description
Property Details: • Type: Detached Bungalow • Tenure: N/A • Floor Area: N/A
Key Features: • 2 bed detached bungalow • Situated on popular Genesis Homes Development on edge of Frizington • Close to Lake District National Park incl Ennerdale Water • Perfect for relocation or downsize • Extensive south west facing gardens • Quiet setting with parking for more than 2 cars • Council Tax: Band C • Tenure: freehold • EPC rating B
Location: • Nearest Station: N/A • Distance to Station: N/A
Agent Information: • Address: 68 Main Street, Cockermouth, CA13 9LU
Full Description: A charming 2 bed detached bungalow, just 2 years old, situated on the popular Genesis Homes development on the edge of the village of Frizington. Perfectly designed for downsizing or relocation, this modern home combines comfort and convenience in an enviable location. The property offers a welcoming entrance hallway, a bright lounge with patio doors leading to the garden, a stylish dining kitchen, two generously sized bedrooms, and a contemporary four piece bathroom.Set on an enviable plot on the development, the bungalow features a south west facing lawned garden with a delightful outlook, perfect for relaxation or outdoor entertaining. To the front, there is driveway parking for more than two vehicles, ensuring practicality alongside its attractive design, with the home’s excellent position within the estate providing both a sense of space and privacy.Located near the breathtaking Lake District National Park, including the stunning Ennerdale Water, this property offers the perfect blend of rural tranquility and accessibility. With excellent road links for commuting to nearby towns, it’s an ideal choice for those seeking a serene yet well connected lifestyle. Arrange a viewing today to appreciate all this exceptional bungalow has to offer!EPC Rating: BHallwayAccessed via composite door. With loft access, two large storage cupboards and doors leading to all rooms.Dining Kitchen3.83m x 2.85mFitted with a range of matching, modern wall and base units with complementary work surfacing and upstands, incorporating 1.5 bowl sink and drainer unit with mixer tap and tiled splashbacks. Integrated appliances include electric oven, fridge freezer and dishwasher. Washing machine, radiator, wood effect flooring, recessed ceiling spotlights and front aspect window.Lounge4.94m x 3.65mA bright and spacious rear aspect reception room with radiator and benefitting from patio doors giving access out on to the gardens.Bedroom 13m x 3.83mA rear aspect double bedroom with radiator and enjoying views over the garden.Bathroom2.22m x 2.39mFitted with a four piece suite comprising low level WC, wash hand basin, large tiled shower cubicle with mains shower and panelled bath with tiled splashbacks. Chrome laddered radiator, tiled flooring, recessed ceiling spotlights and obscured side aspect window.Bedroom 23.42m x 3.34mA front aspect double bedroom with radiator.ServicesMains gas, electricity, water & drainage. Gas fired central heating and double glazing installed throughout. Please note: The mention of any appliances/services within these particulars does not imply that they are in full and efficient working order.Referral & Other PaymentsPFK work with preferred providers for certain services necessary for a house sale or purchase. Our providers price their products competitively, however you are under no obligation to use their services and may wish to compare them against other providers. Should you choose to utilise them PFK will receive a referral fee : Napthens LLP, Bendles LLP, Scott Duff & Co, Knights PLC, Newtons Ltd - completion of sale or purchase - £120 to £210 per transaction; Emma Harrison Financial Services – arrangement of mortgage & other products/insurances - average referral fee earned in 2023 was £222.00; M & G EPCs Ltd - EPC/Floorplan Referrals - EPC & Floorplan £35.00, EPC only £24.00, Floorplan only £6.00. All figures quoted are inclusive of VAT.DirectionsThe property can be located using the postcode CA26 3TP, or alternatively by using What3words//////grasp.overhaul.sugarGardenTo the front of the property, there is offroad driveway parking with side access leading round to the rear. Occupying an enviable plot on the estate, the property enjoys a generous, south westerly facing enclosed rear garden, mainly laid to lawn with timber outhouse and patio area which has been extended by the current owner and offers a great space for outdoor entertaining.
Location
Address
North Park, Frizington, CA26
City
Frizington
Features and Finishes
2 bed detached bungalow, Situated on popular Genesis Homes Development on edge of Frizington, Close to Lake District National Park incl Ennerdale Water, Perfect for relocation or downsize, Extensive south west facing gardens, Quiet setting with parking for more than 2 cars, Council Tax: Band C, Tenure: freehold, EPC rating B
Legal Notice
Our comprehensive database is populated by our meticulous research and analysis of public data. MirrorRealEstate strives for accuracy and we make every effort to verify the information. However, MirrorRealEstate is not liable for the use or misuse of the site's information. The information displayed on MirrorRealEstate.com is for reference only.











