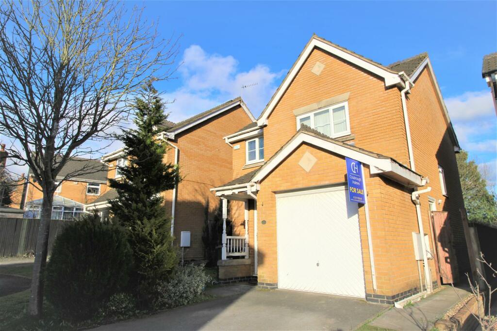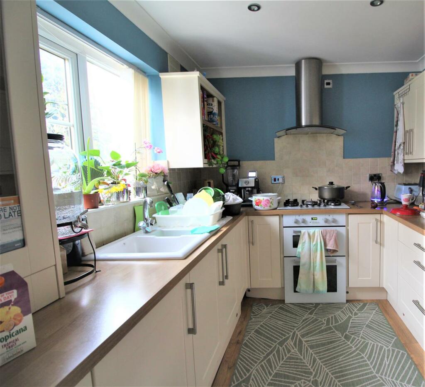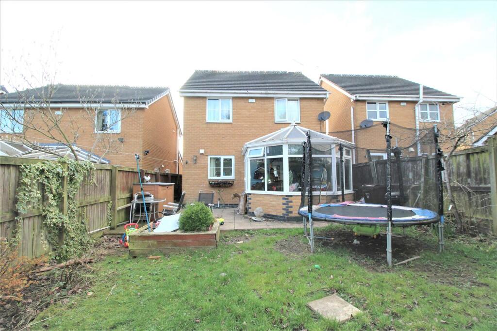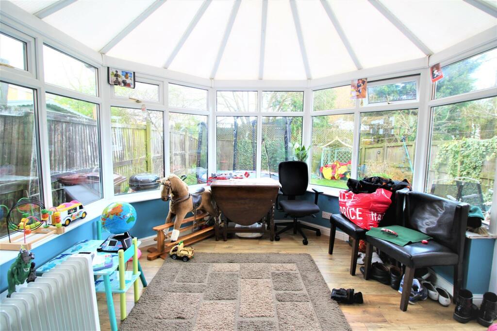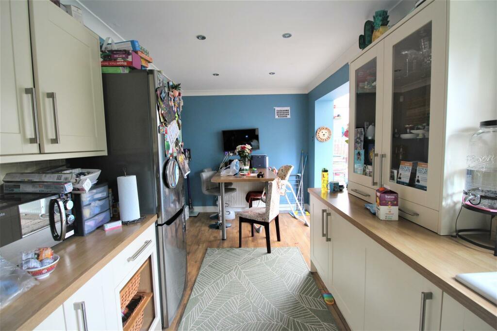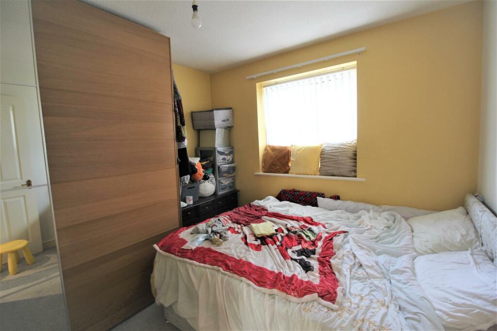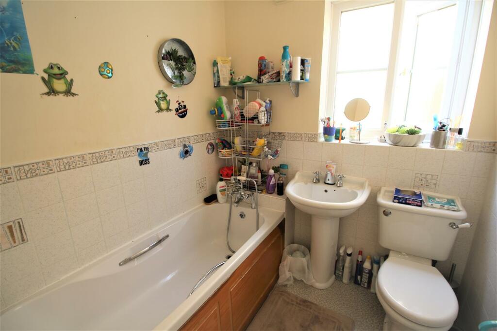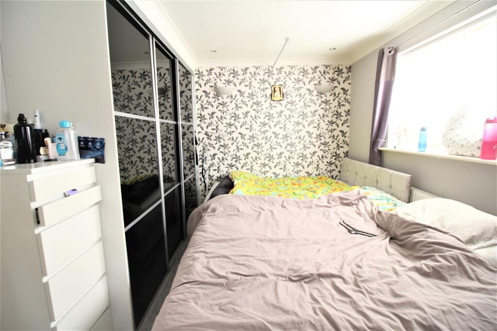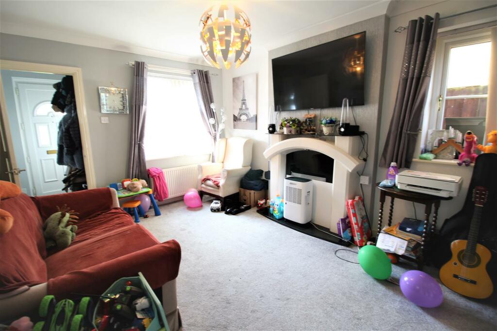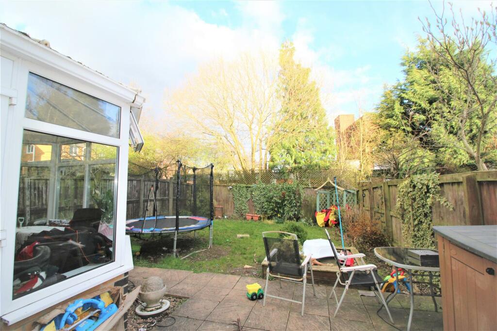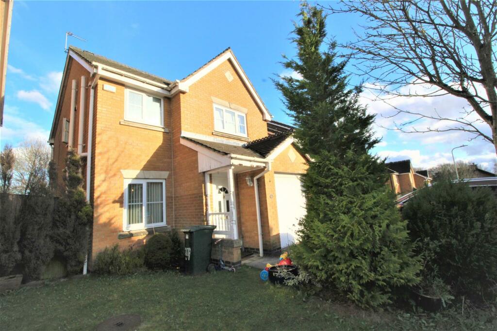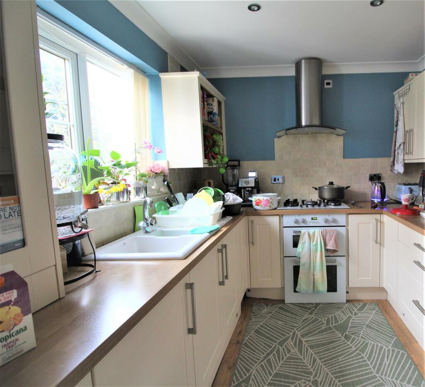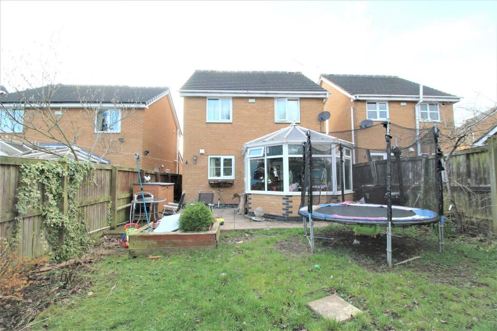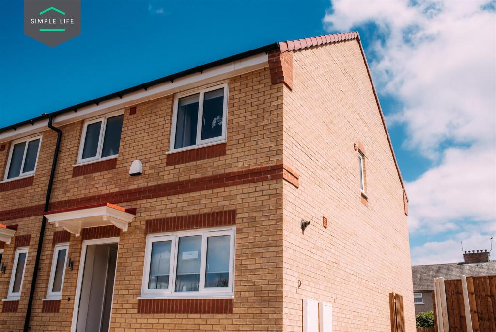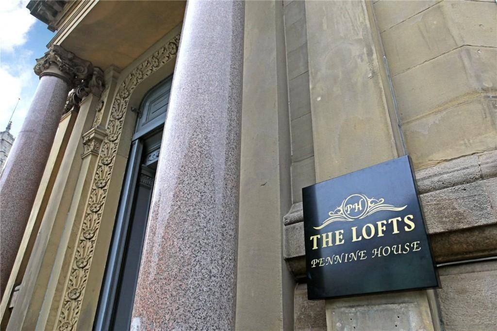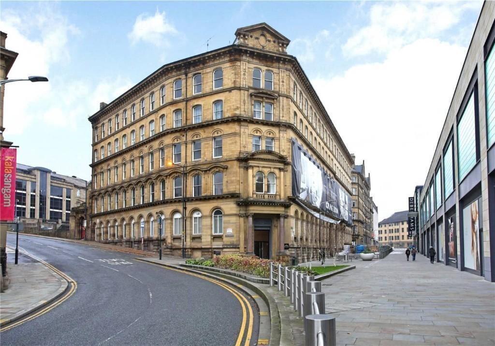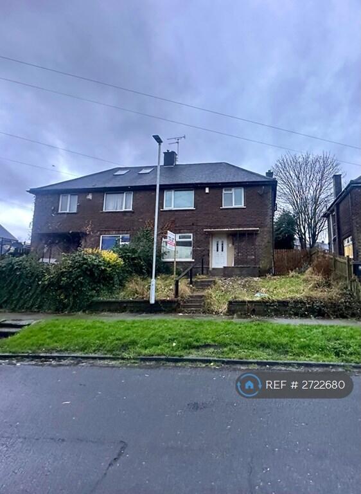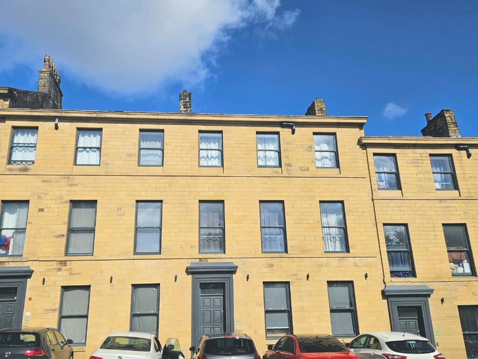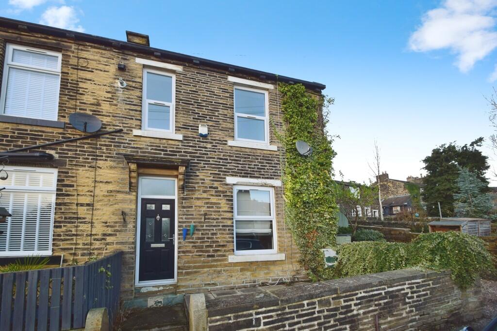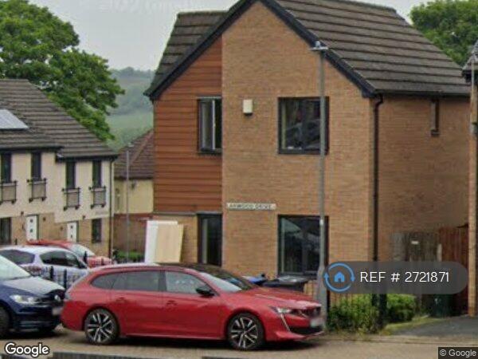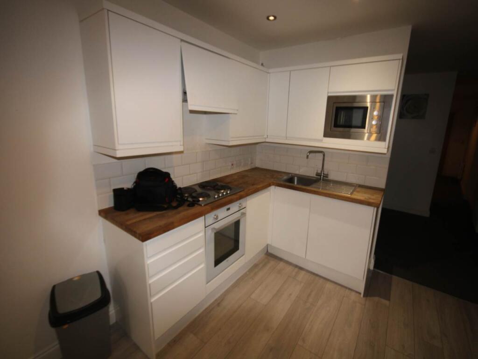Knightsbridge Walk, Bradford
Property Details
Bedrooms
3
Bathrooms
2
Property Type
Detached
Description
Property Details: • Type: Detached • Tenure: N/A • Floor Area: N/A
Key Features: • No Onward Chain • Three Bedrooms • Detached • Garden • Parking • Council Tax Band D
Location: • Nearest Station: N/A • Distance to Station: N/A
Agent Information: • Address: 94 Town Gate, Wyke, Bradford, BD12 9JB
Full Description: *** Available with NO ONWARD CHAIN *** Is this three bedroom detached family property, situated in this ever popular development and occupying a cul de sac location. The property is Ideally located close to all local amenities, schools and within minutes to M606/M62 motorway links providing easy access to Bradford, Leeds and surrounding towns. Comprising of lounge, dining kitchen, conservatory, three bedrooms, one en-suite and family bathroom. Gas central, double glazing, driveway and garage.Internal pictures to follow.Lease hold property - lease term 999 years from January 1998 at a fixed cost of £65.00 per annum throughout the term.Entrance Porch - Lounge - 4.2m x 3.8m (13'9" x 12'5" ) - Spacious lounge, UPVC window providing lots of natural light, feature fire surround, double doors leading to the kitchen/diner. Staircase leading to the first floor.Kitchen/Diner - 5.8m x 2.5m (19'0" x 8'2") - Modern fitted kitchen with a range of wall and base units, complementary worksurfaces, sink unit and drainer. Integral electric oven, five ring gas hob, extractor fan over.Conservatory - 3.3m x 3.3m (10'9" x 10'9") - Spacious conservatory with UPVC french doors leading out to the enclosed rear garden.Landing - UPVC window.Master Bedroom - Master bedroom with fitted wardrobes, UPVC window and gas central heating radiator. Access to en-suite.En-Suite - 1.9m x 1.6m (6'2" x 5'2") - En-Suite; comprising of a shower cubicle with a jet shower, low flush w/c, and wash hand basin set into a vanity unit.Bedroom Two - Spacious double bedroom with a UPVC window providing lots of natural light and a gas central heating radiator.Bedroom Three - Double bedroom with a UPVC window and gas central heating radiator.Bathroom - 2m x 1.8m (6'6" x 5'10") - Three piece white suite, comprising of a panelled bath, w/c, and a pedestal wash hand basin. UPVC window and a gas central heating radiator.External - To the front of the property a lawned garden area, and to the rear is a easy to maintain enclosed garden, single garage a driveway providing off road parking.BrochuresKnightsbridge Walk, BradfordBrochure
Location
Address
Knightsbridge Walk, Bradford
City
Bradford
Features and Finishes
No Onward Chain, Three Bedrooms, Detached, Garden, Parking, Council Tax Band D
Legal Notice
Our comprehensive database is populated by our meticulous research and analysis of public data. MirrorRealEstate strives for accuracy and we make every effort to verify the information. However, MirrorRealEstate is not liable for the use or misuse of the site's information. The information displayed on MirrorRealEstate.com is for reference only.
