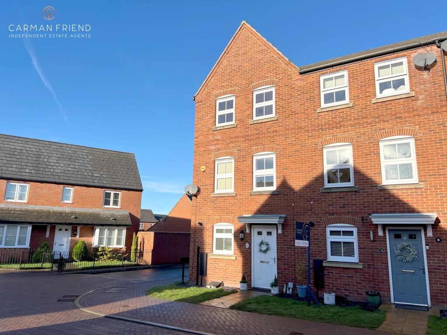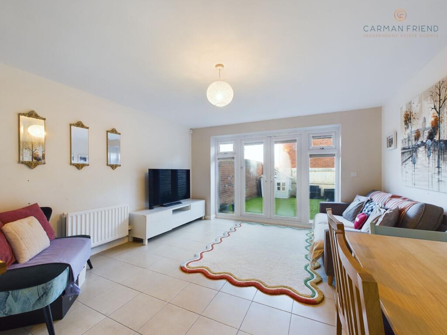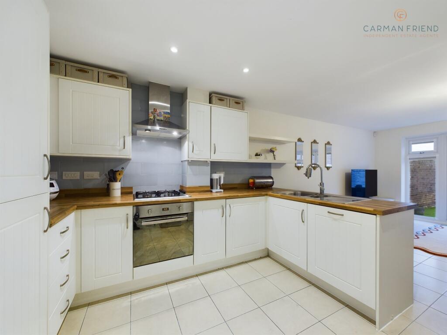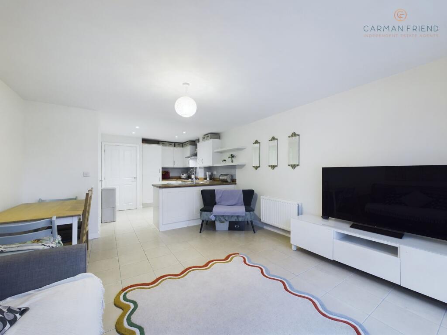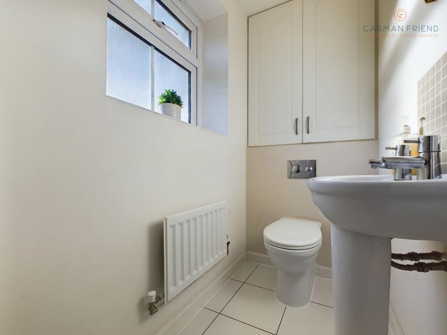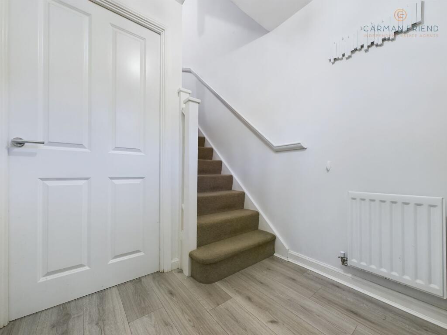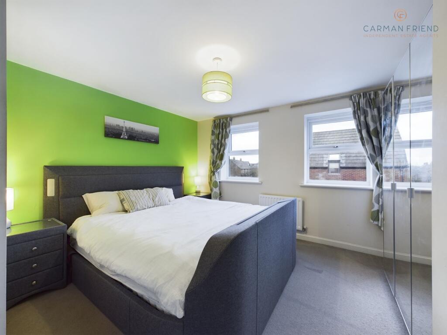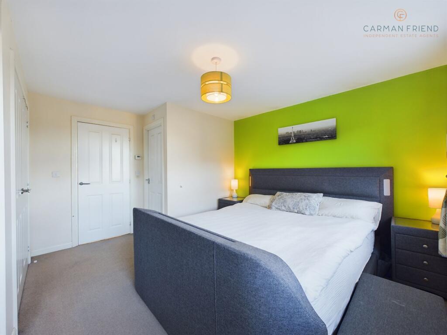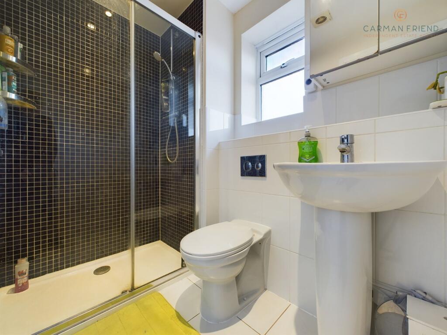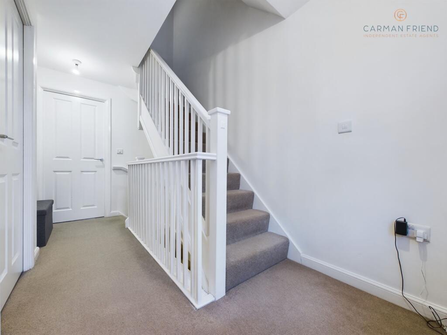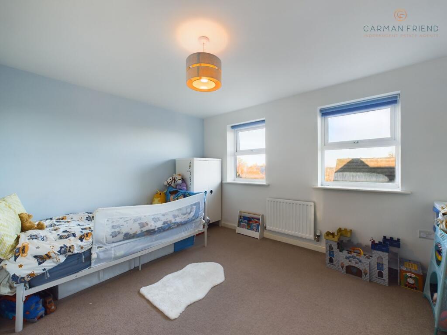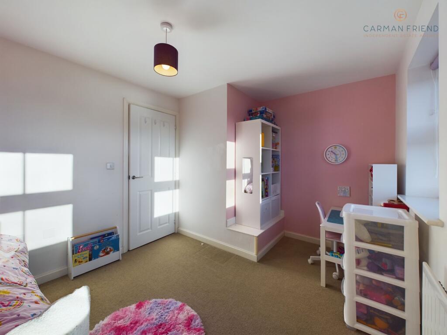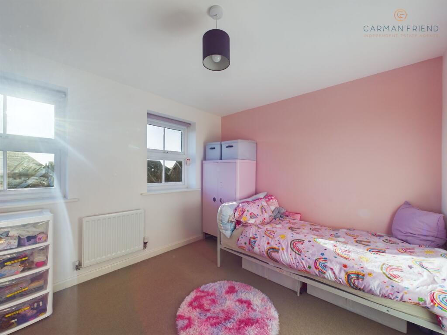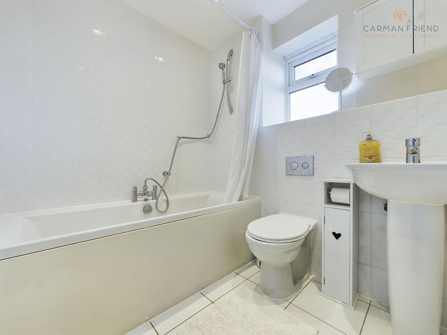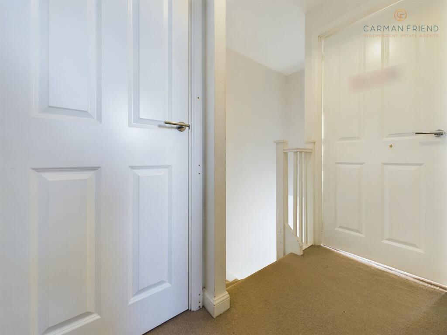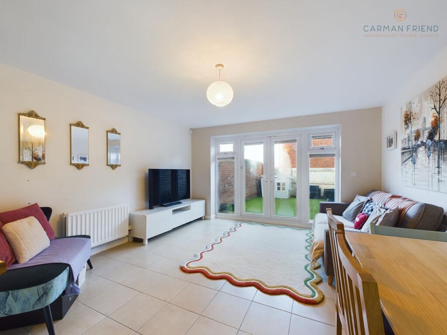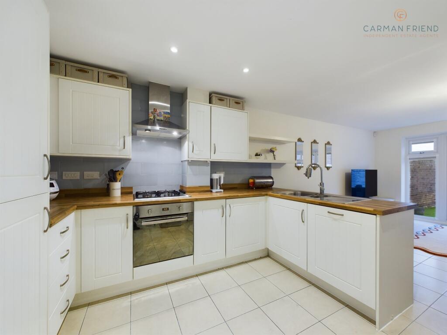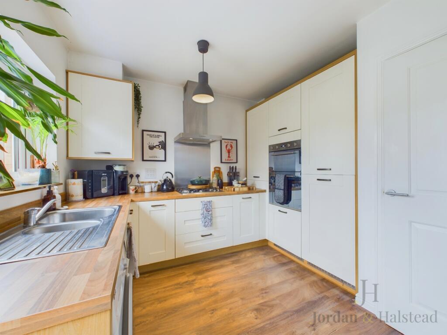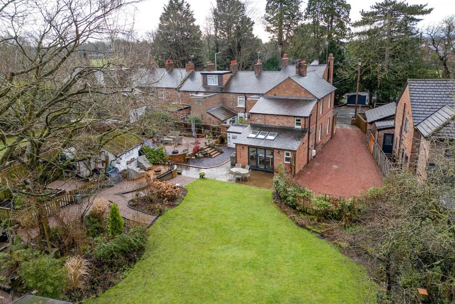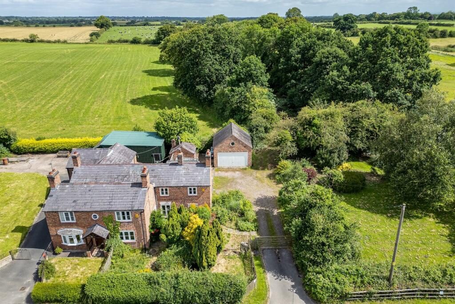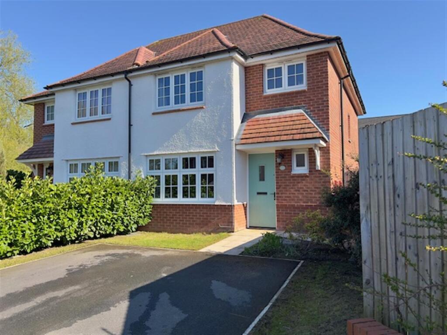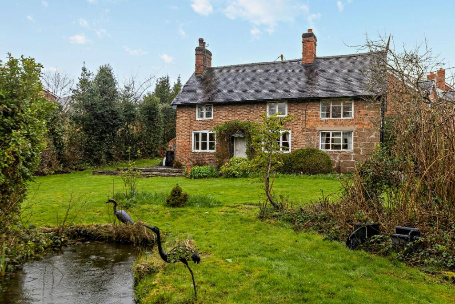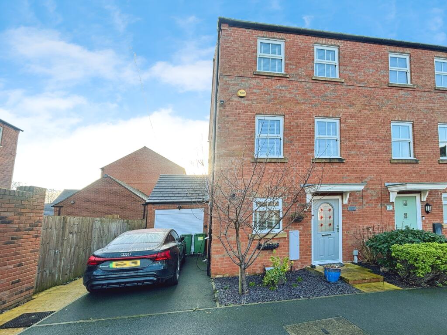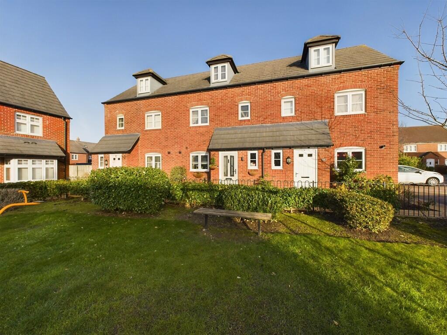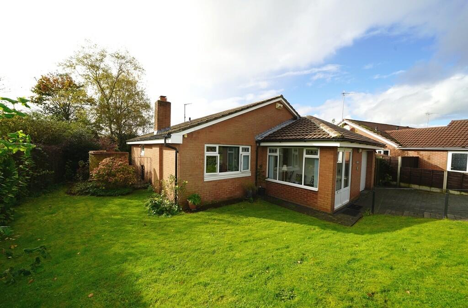Kohima Crescent, Saighton, CH3
Property Details
Bedrooms
4
Bathrooms
2
Property Type
End of Terrace
Description
Property Details: • Type: End of Terrace • Tenure: N/A • Floor Area: N/A
Key Features: • Four bedrooms • Lovely terraced townhouse • Open-plan kitchen/dining/living Room • Well presented and maintained • Family bathroom and en-suite shower room • Lovey rear garden with private aspect • Close to local amenities • Garage and off-road parking • No onward chain
Location: • Nearest Station: N/A • Distance to Station: N/A
Agent Information: • Address: 4 Friarsgate, Grosvenor Street Chester CH1 1XG
Full Description: Situated within the popular Saighton development, this beautifully presented three-story townhouse offers the perfect blend of modern living and convenience, making it ideal for a wide range of buyers.Upon entering, you are greeted by a welcoming hallway with doors leading to the open-plan kitchen/dining/living room and a practical downstairs WC. The kitchen is designed with a range of sleek shaker style wall and base units, integral appliances, and ample workspace, making it functional and stylish. The open-plan layout flows into the living area, where French doors open directly onto the rear garden, creating a bright and sociable space perfect for both relaxation and entertaining.The first floor accommodates two well-proportioned bedrooms, including a spacious principal bedroom with its own en-suite shower room. The second floor offers two additional generous bedrooms, serviced by a modern family bathroom complete with a three-piece suite featuring attractive tiling.Externally, the home benefits from a garage and parking space, while the rear garden provides a low-maintenance space thanks to artificial lawn and a patio seating area—perfect for enjoying outdoor living.This exceptional property is ready for you to move in, in a great location and no onward chain what more could you want!EPC Rating: B Hall (1.65m x 1.94m) WC (1.01m x 1.49m) Kitchen/Dining/Living room (7.05m x 3.84m) First floor landing (4m x 1.86m) Bedroom 1 (4.02m x 3.14m) En-suite (2.25m x 1.33m) Second Floor Landing (2.04m x 0.92m) Bedroom 2 (3.05m x 3.79m) Bedroom 3 (2.79m x 3.8m) Bathroom (2.08m x 1.7m)
Location
Address
Kohima Crescent, Saighton, CH3
City
Saighton
Features and Finishes
Four bedrooms, Lovely terraced townhouse, Open-plan kitchen/dining/living Room, Well presented and maintained, Family bathroom and en-suite shower room, Lovey rear garden with private aspect, Close to local amenities, Garage and off-road parking, No onward chain
Legal Notice
Our comprehensive database is populated by our meticulous research and analysis of public data. MirrorRealEstate strives for accuracy and we make every effort to verify the information. However, MirrorRealEstate is not liable for the use or misuse of the site's information. The information displayed on MirrorRealEstate.com is for reference only.
