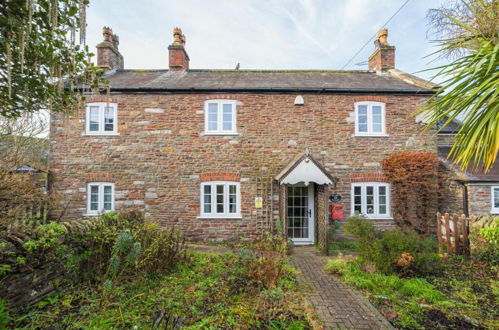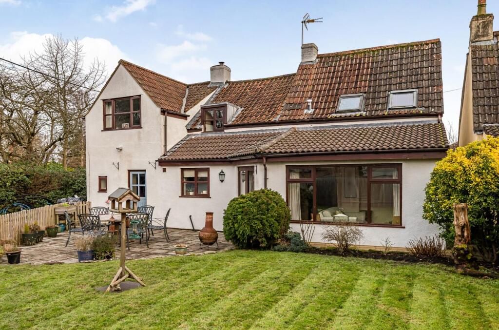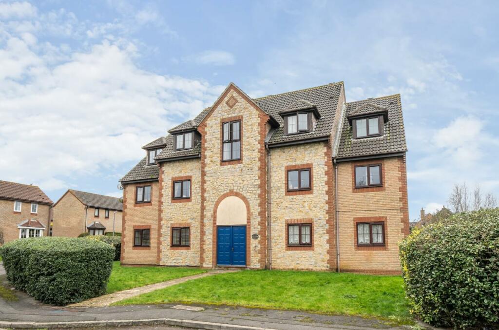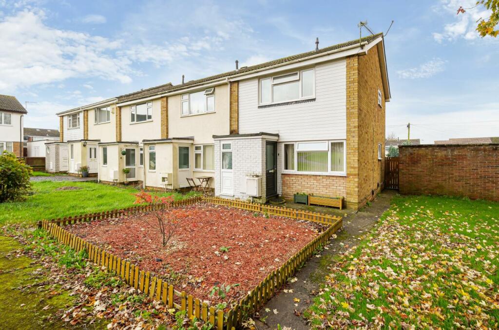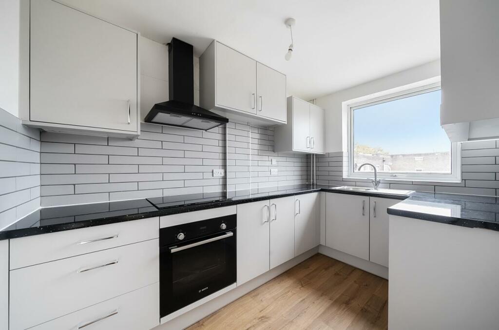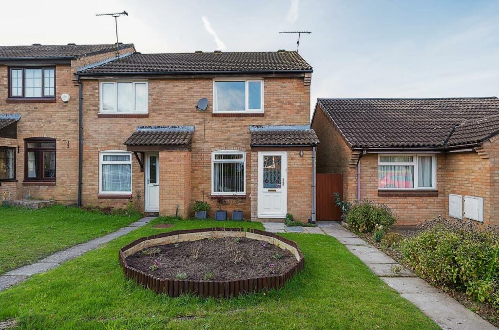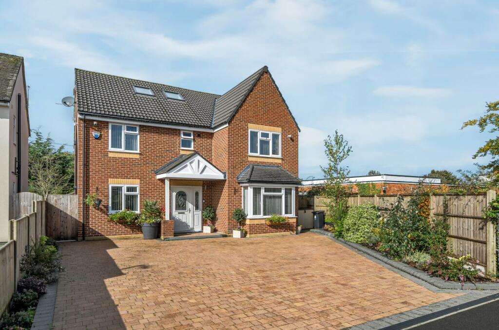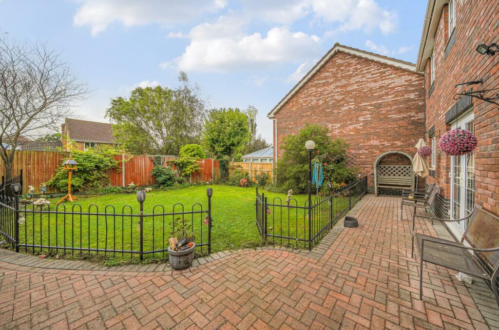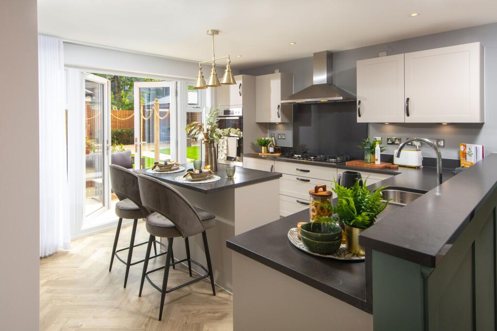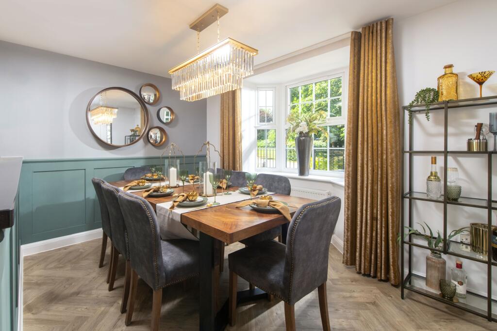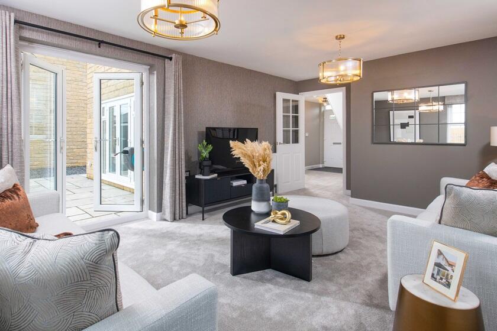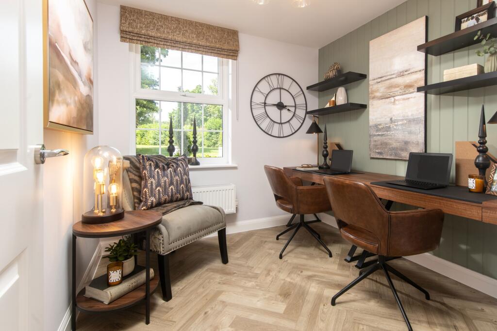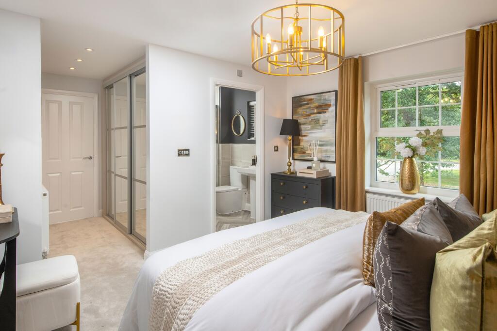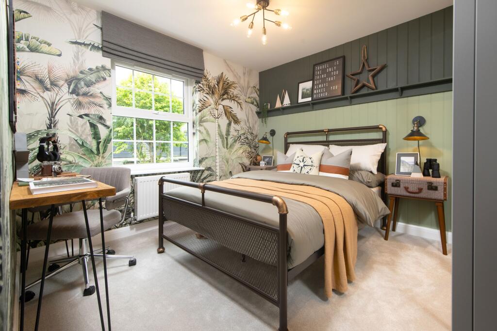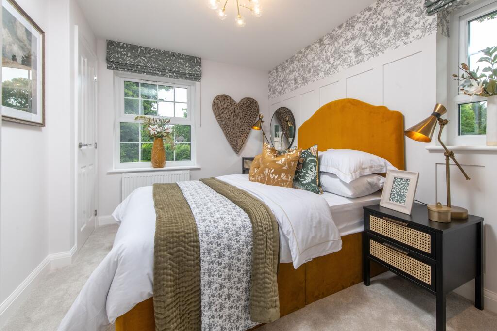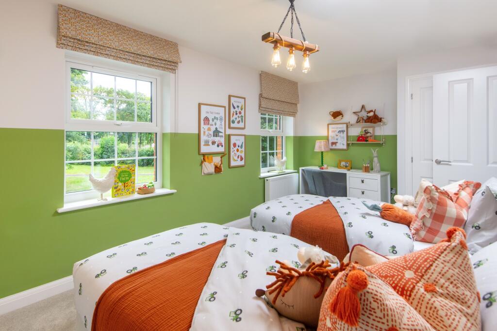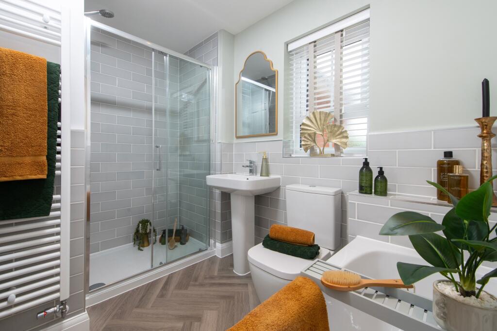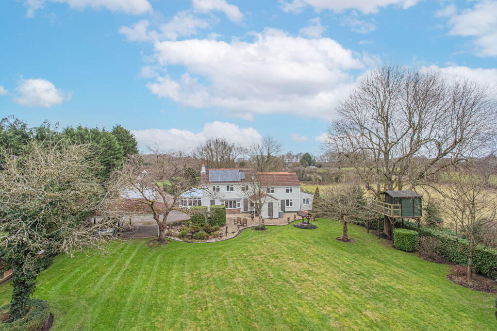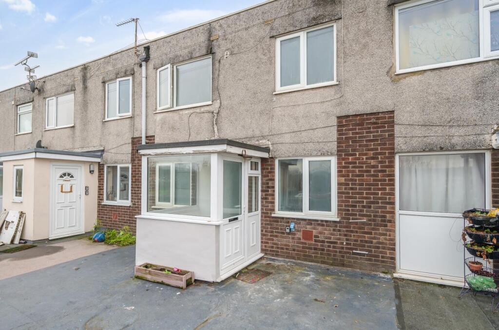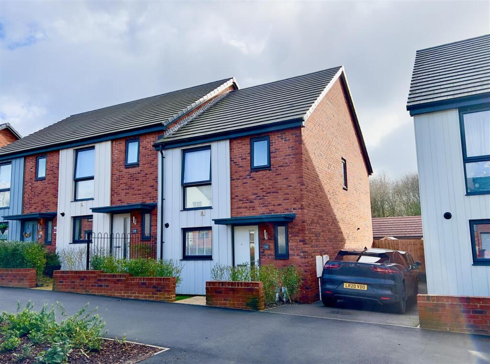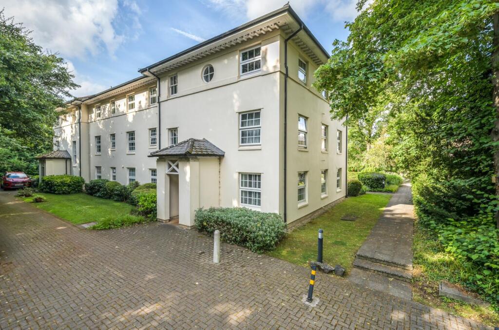Ladden Garden Village, Off Leechpool Way, Yate, Bristol, South Gloucestershire, BS37 7YX
For Sale : GBP 535000
Details
Bed Rooms
4
Property Type
Detached
Description
Property Details: • Type: Detached • Tenure: N/A • Floor Area: N/A
Key Features: • Choose between a £26,750 deposit contribution or Part Exchange Xtra • Receive an upgraded kitchen & flooring included • Overlooks open space • Detached home with garage • French doors from kitchen and lounge • 4 double bedrooms
Location: • Nearest Station: N/A • Distance to Station: N/A
Agent Information: • Address: Ladden Garden Village, Off Leechpool Way, Yate, Bristol, South Gloucestershire, BS37 7YX
Full Description: Brand new ENERGY EFFICIENT home in a CUL-DE-SAC overlooking OPEN SPACE. Comes with an NHBC warranty and insurance policy for added peace of mind.Plot 41 | The Avondale | Ladden Garden Village, Yate | David Wilson Homes.This home has a large open plan kitchen with a bay fronted dining area and French doors to your garden. There's also a lounge with another set of French doors and a study. Upstairs you'll find an en suite main bedroom, three further doubles and the family bathroom. Comes with a garage and two parking spaces.PEACE OF MIND WHEN BUYING NEW:ENERGY SAVING technologies included, meaning you could enjoy lower bills.COMPREHENSIVE WARRANTY as standard for added reassurance.Need help with your mortgage? We can put you in touch with a New Build MORTGAGE BROKER.Room Dimensions1Bathroom - 2871mm x 1927mm (9'5" x 6'3")Bedroom 1 - 5585mm x 3605mm (18'3" x 11'9")Bedroom 2 - 5225mm x 2792mm (17'1" x 9'1")Bedroom 3 - 3563mm x 3308mm (11'8" x 10'10")Bedroom 4 - 3853mm x 2547mm (12'7" x 8'4")Ensuite 1 - 2222mm x 1433mm (7'3" x 4'8")GKitchen / Breakfast / Dining - 6590mm x 4415mm (21'7" x 14'5")Lounge - 5488mm x 3605mm (18'0" x 11'9")Study Downstairs - 2878mm x 2488mm (9'5" x 8'1")Utility - 2060mm x 1761mm (6'9" x 5'9")WC - 1768mm x 975mm (5'9" x 3'2")
Location
Address
Ladden Garden Village, Off Leechpool Way, Yate, Bristol, South Gloucestershire, BS37 7YX
City
South Gloucestershire
Features And Finishes
Choose between a £26,750 deposit contribution or Part Exchange Xtra, Receive an upgraded kitchen & flooring included, Overlooks open space, Detached home with garage, French doors from kitchen and lounge, 4 double bedrooms
Legal Notice
Our comprehensive database is populated by our meticulous research and analysis of public data. MirrorRealEstate strives for accuracy and we make every effort to verify the information. However, MirrorRealEstate is not liable for the use or misuse of the site's information. The information displayed on MirrorRealEstate.com is for reference only.
Related Homes
