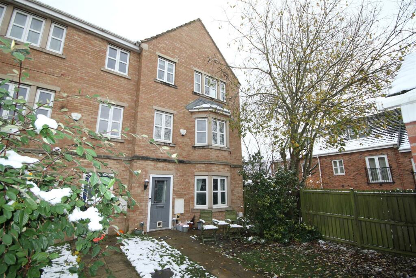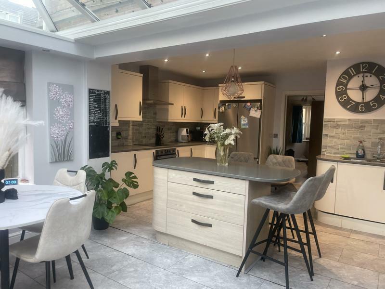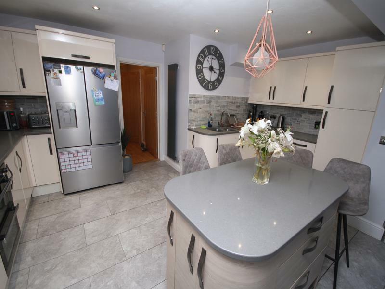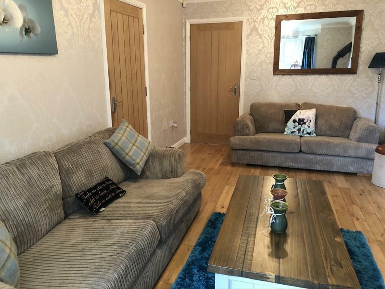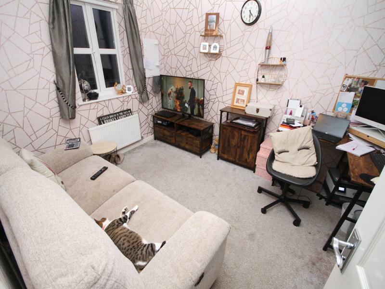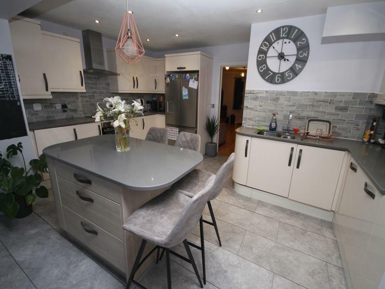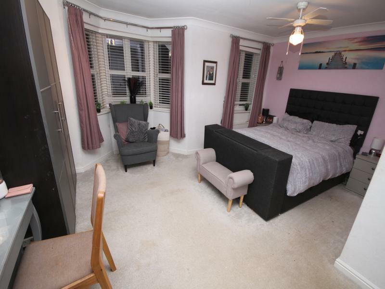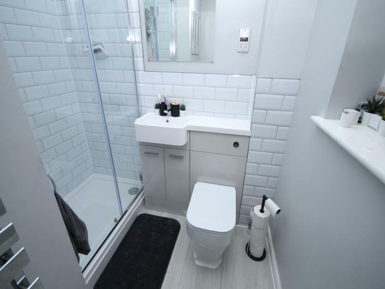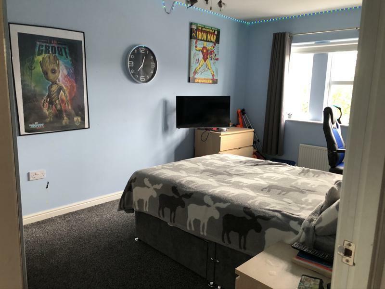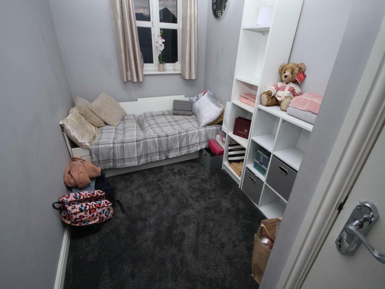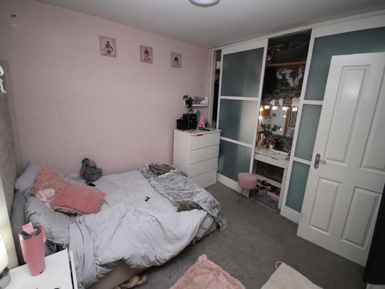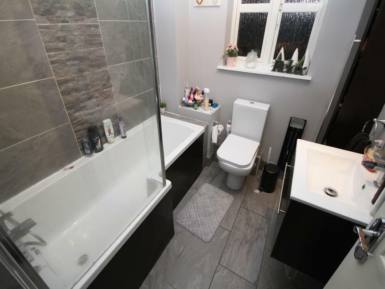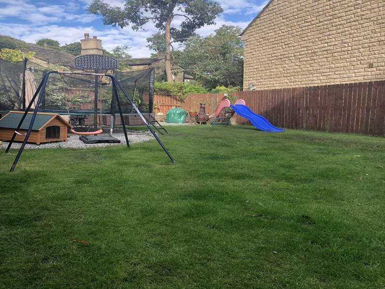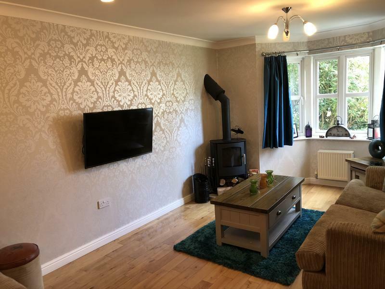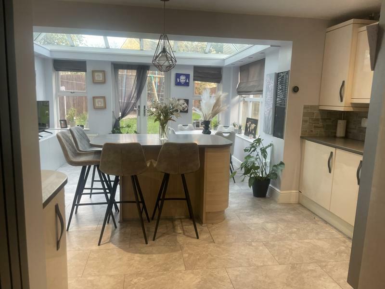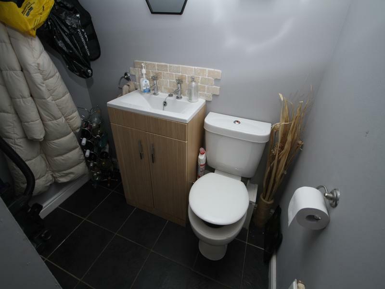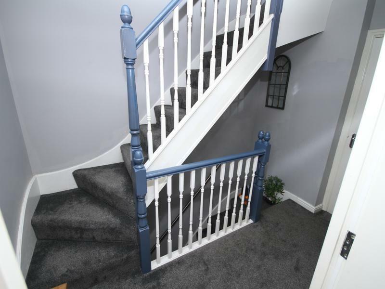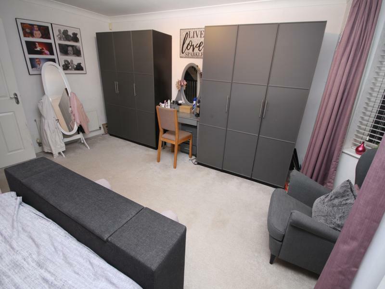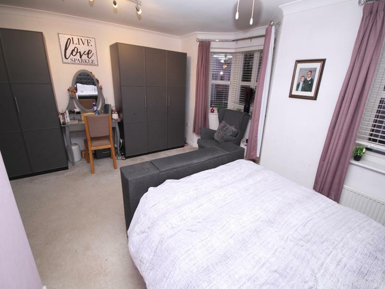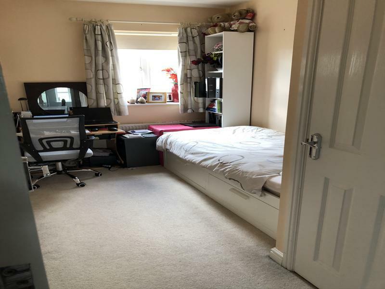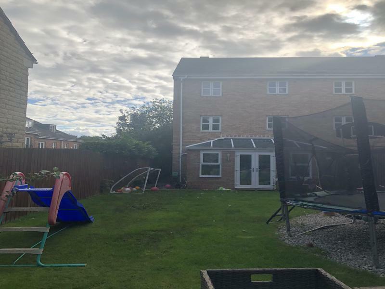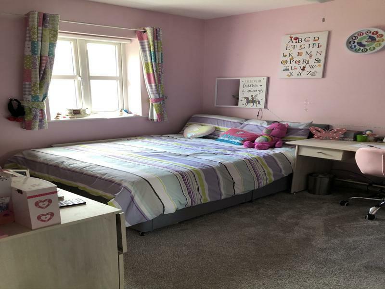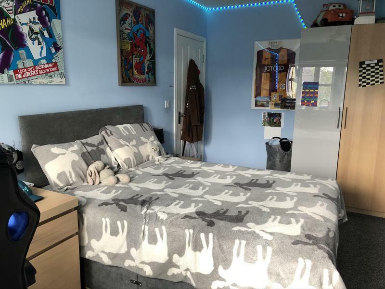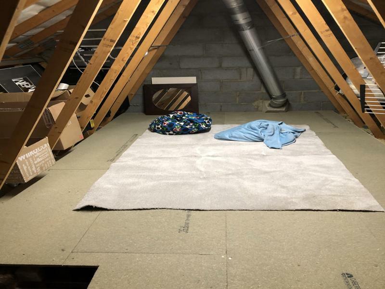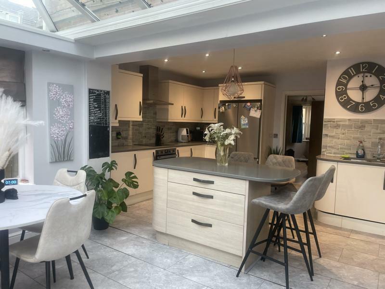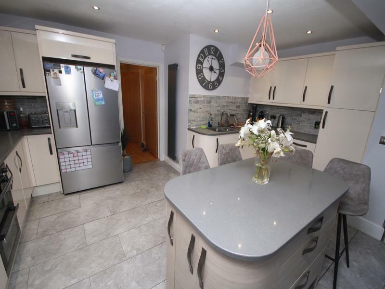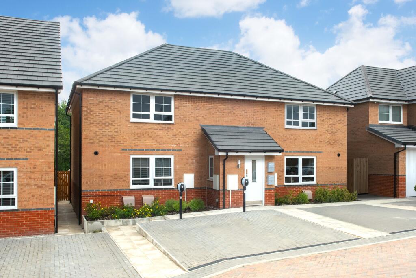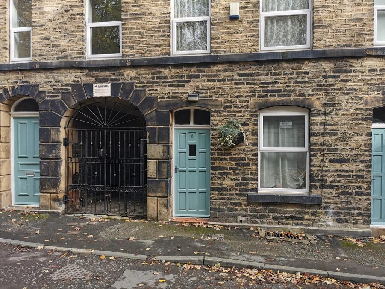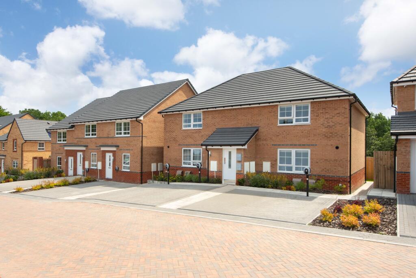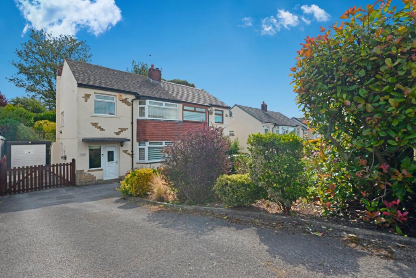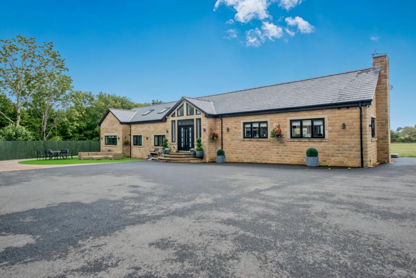Laithe Hall Avenue, Cleckheaton
Property Details
Bedrooms
4
Bathrooms
2
Property Type
Semi-Detached
Description
Property Details: • Type: Semi-Detached • Tenure: N/A • Floor Area: N/A
Key Features: • *** CALL SUGDENS TO BE THE FIRST TO VIEW *** • Modern Semi Detached • Five Bedrooms • Three Floors • Two Bath/Shower Rooms • Garage and Garden
Location: • Nearest Station: N/A • Distance to Station: N/A
Agent Information: • Address: Bradford Road, Cleckheaton, BD19 5AG
Full Description: *** CALL SUGDENS TO BE THE FIRST TO VIEW ***** MODERN SEMI DETACHED ** FIVE BEDROOMS ** THREE FLOORS **** TWO BATH/SHOWER ROOMS ** CUL-DE-SAC LOCATION ** GARDEN & GARAGE **** STUNNING EXTENDED LIVING - DINING - KITCHEN **Fantastic opportunity for a growing family to purchase this substantial five bedroom extended semi detached house benefits gas central heating, UPVC double glazing and briefly comprises; reception hall, cloakroom, lounge, large open plan living-dining-kitchen. On the first floor are two bedrooms, one with an en-suite shower room. On the second floor are three more bedrooms and a house bathroom. Outside are parking, garage and gardens.Reception Hall - Cloak cupboard and central heating radiator.Cloakroom - Low flush WC, hand wash basin and central heating radiator.Living Dining Kitchen - 6.55m x 5.03m (21'6 x 16'6) - Modern wall and base units with Stainless Steel sink unit and tiled splashback. Electric oven and hob, washing machine and dishwasher. Central island with breakfast bar, three central heating radiators and UPVC French doors leading to the rear gardens.Lounge - 5.56m x 3.07m (18'3 x 10'1) - Solid fuel burner, Oak flooring and two central heating radiators.First Floor Landing - Bedroom One - 4.50m x 5.05m (14'9 x 16'7) - Bedroom Two - 3.73m x 2.92m (12'3 x 9'7) - Built in wardrobes and central heating radiator.En-Suite - Three piece modern white suite comprising of; low flush WC, hand wash basin and shower cubicle. Part tiled, heated towel rail.Landing - Bedroom Three - 3.71m x 2.03m (12'2 x 6'8) - Central heating radiator.Bedroom Four - 3.51m x 2.92m (11'6 x 9'7) - Central heating radiator.Bedroom Five - 4.67m x 2.92m (15'4 x 9'7) - Central heating radiator.Bathroom - Three piece modern suite comprising of; low flush WC, hand wash basin and panel bath with shower over. Part tiled, heated towel rail.Outside - Garage and off street parking. Enclosed rear garden with lawned area.Council Tax - DBrochuresLaithe Hall Avenue, CleckheatonBrochure
Location
Address
Laithe Hall Avenue, Cleckheaton
City
Dewsbury
Features and Finishes
*** CALL SUGDENS TO BE THE FIRST TO VIEW ***, Modern Semi Detached, Five Bedrooms, Three Floors, Two Bath/Shower Rooms, Garage and Garden
Legal Notice
Our comprehensive database is populated by our meticulous research and analysis of public data. MirrorRealEstate strives for accuracy and we make every effort to verify the information. However, MirrorRealEstate is not liable for the use or misuse of the site's information. The information displayed on MirrorRealEstate.com is for reference only.
