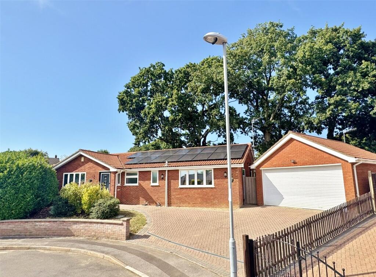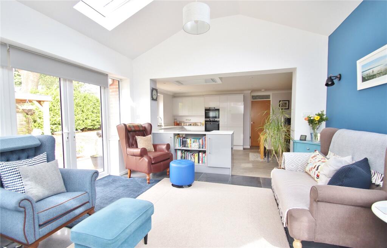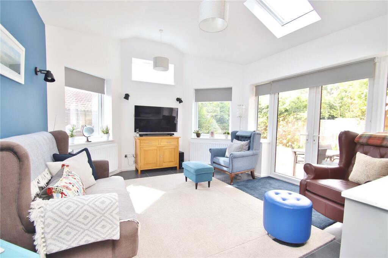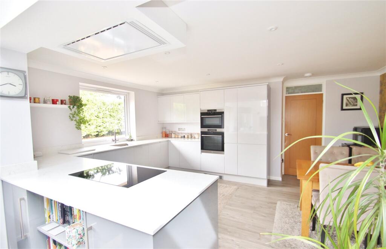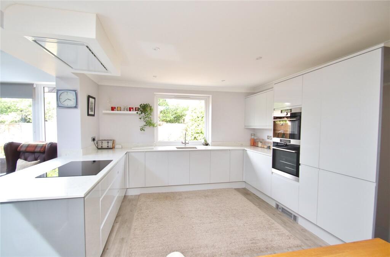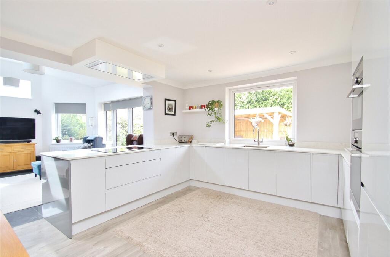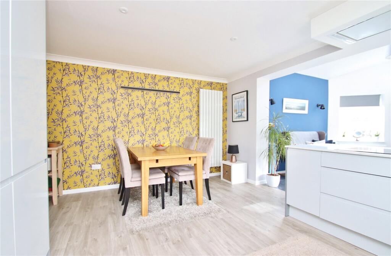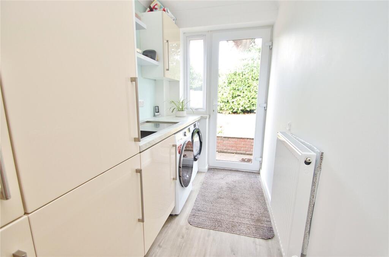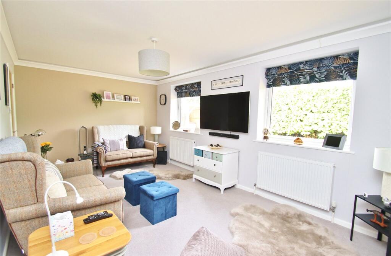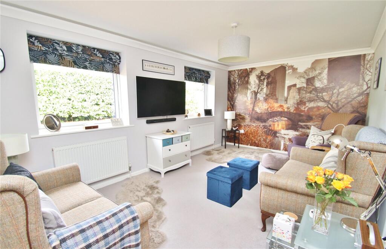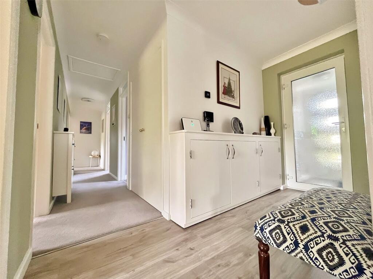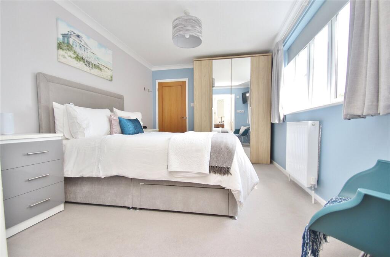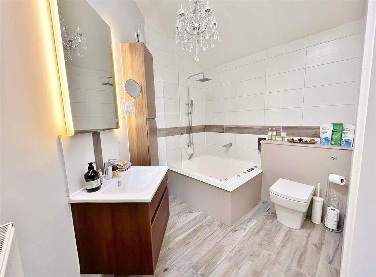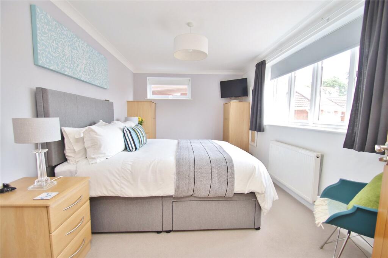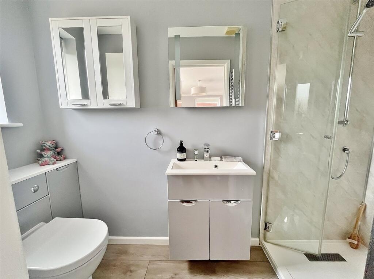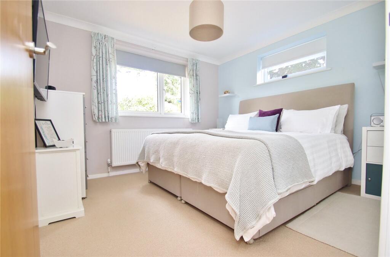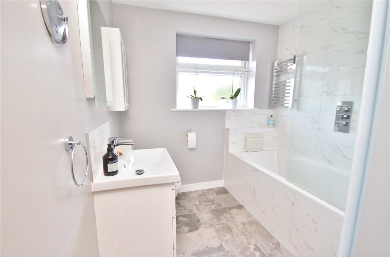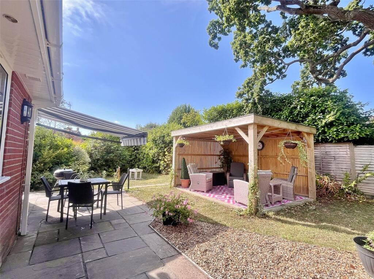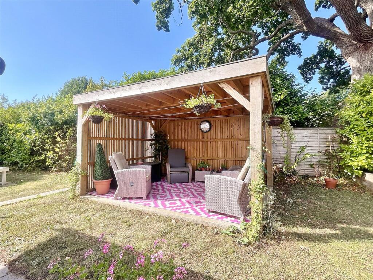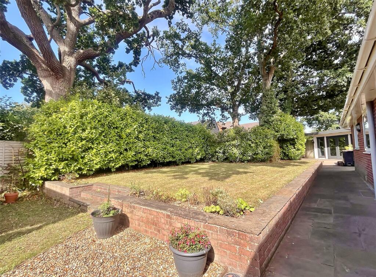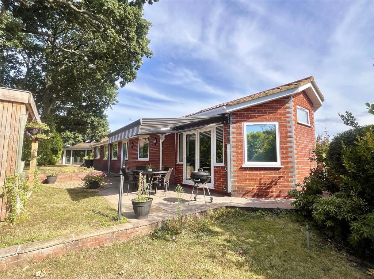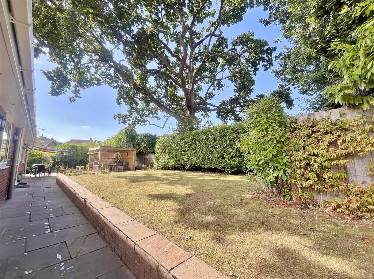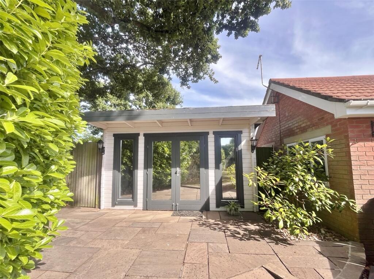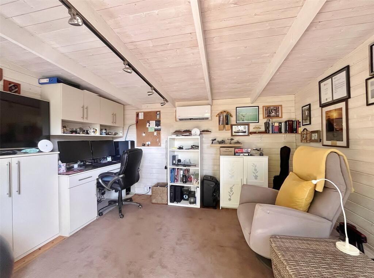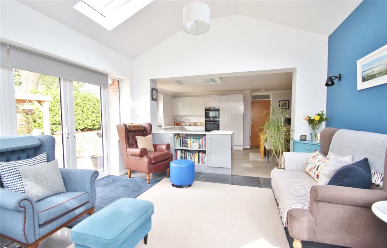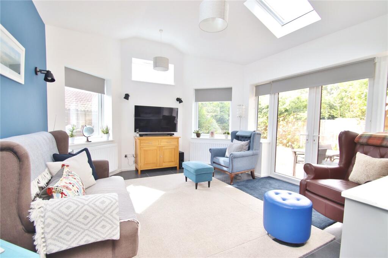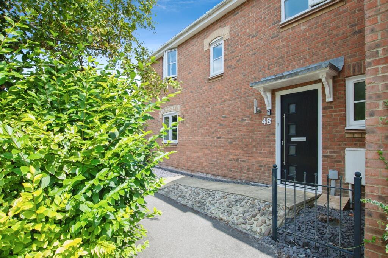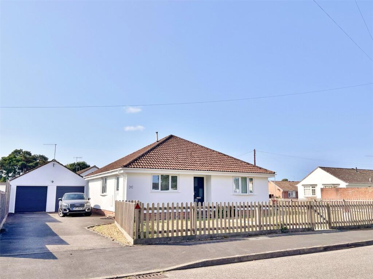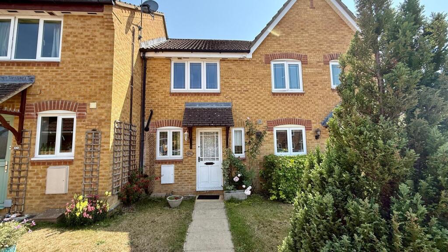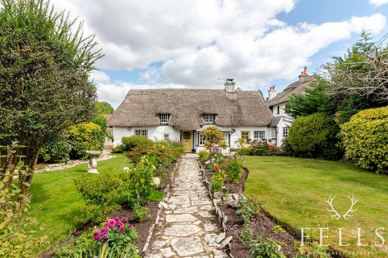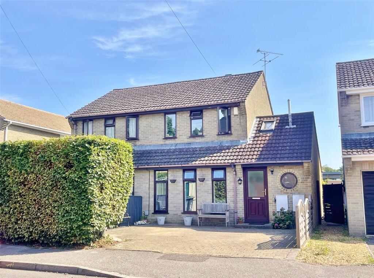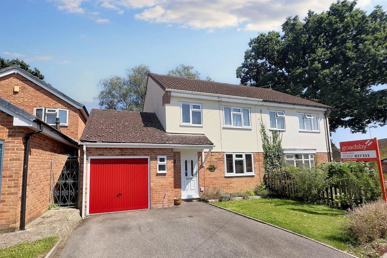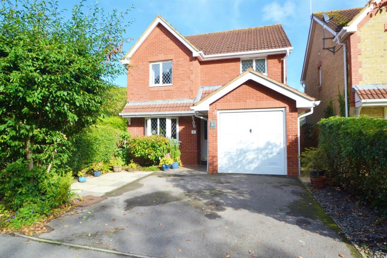Lancaster Drive, Verwood, Dorset, BH31
Property Details
Bedrooms
3
Bathrooms
3
Property Type
Bungalow
Description
Property Details: • Type: Bungalow • Tenure: Freehold • Floor Area: N/A
Key Features: • THREE DOUBLE BEDROOMS • TWO EN-SUITES • OPEN PLAN KITCHEN/DINING ROOM/FAMILY ROOM • UTILITY ROOM • SITTING ROOM • BATHROOM • DETACHED DOUBLE GARAGE • BLOCK PAVED DRIVEWAY PARKING • PRIVATE REAR GARDEN * LOG CABIN/OFFICE • CUL-DE-SAC LOCATION
Location: • Nearest Station: N/A • Distance to Station: N/A
Agent Information: • Address: 1 Edmondsham Road, Verwood, BH31 7PA
Full Description: LUXURIOUSLY APPOINTED BUNGALOW finished to a very high specification offering an OPEN PLAN KITCHEN/DINING FAMILY ROOM with part vaulted ceiling - 3 double bedrooms, 2 en-suites, utility room - *A RATED ENERGY EFFICIENCY* - see full details. This LUXURIOUS APPOINTED and EXTENDED DETACHED BUNGALOW is situated in a CUL-DE-SAC LOCATION within WALKING DISTANCE OF THE TOWN CENTRE and DEWLANDS COMMON. The property has been REMODELLED & UPDATED TO AN ‘A’ RATED ENERGY EFFICIENCY. The property which has a VERY HIGH SPECIFICATION THROUGHOUT benefits from UPVC DOUBLE GLAZED WINDOWS (FITTED SOLAR FILM TO EAST, SOUTH & WEST FACING ELEVATIONS), AIR SOURCE HEAT PUMP, 17 SOLAR PANELS PROVIDING LOW COST ELECTRICITY WITH BATTERY STORAGE & AN EDDI SOLAR DIVERTER, EV CHARGER, WATER SOFTENER, MODERN CAVITY WALL INSULATION and LED LIGHTING THROUGHOUT. ENTRANCE PORCH Composite double glazed front door with a programmable key pad entry. Window, radiator, wall mounted hanging for coats and glazed external quality double glazed door to the: ENTRANCE HALL Built-in storage cupboards, radiator, dimmable lighting, and mains operated smoke alarm. Airing cupboard housing the pressurised hot water tank, shelving, solar diverter booster and double electric socket. Access to part boarded loft space with light. Karndean style flooring. OPEN PLAN KITCHEN/DINING ROOM/FAMILY ROOM Fitted with a modern range of J-Pull units set beneath a Quartz worktop with matching upstands and under mounted stainless steel sink with monobloc Qettle tap which allows access to unfiltered hot and cold water plus filtered cold water and 100 degrees boiling water. Inset 5 zone Neff induction hob with three speed Luxair remote controlled extractor fan with LED lighting, vented to the outside. Two AEG multi function ovens, one with a microwave function. Integrated dishwasher and integrated full height fridge. Pull out pan drawers, pull out storage solutions, integrated bin storage and a full height pull out larder. Wall mounted cupboards with under pelmet lighting. Plinth heater. In the dining area there is a wall mounted light, illuminating the dining table. Vertical radiator and opening into the Family Area. The family area has a vaulted ceiling, with remote control electrically operated Velux skylight windows with fitted blinds. Nine double electric socket points, four of which have double USB connections. Porcelain tiled floor. UPVC double glazed doors giving access to the patio and rear garden. External remote control awning. UTILITY ROOM Work surface with inset flush mounted stainless steel sink and drainer with monobloc tap and fitted storage cupboard beneath. Space and plumbing beneath for washing machine and tumble dryer. Shelved larder cupboard housing the water softener. Integrated frost free larder freezer. Wall mounted shelving, radiator and Karndean style flooring. Window and UPVC door giving access into the rear garden. SITTING ROOM Two windows to the rear elevation with radiators beneath. Remote control dimmable coving lighting, dimmable ceiling lighting and dimmable lighting for two lamp connections. Five double electrical sockets, two of which have double USB connections. BEDROOM ONE Window to the front elevation, radiator, space for super king size bed and slide and hide door to the: EN-SUITE BATHROOM Modern white suite comprising push button w.c, and wall hung wash hand basin with storage beneath. Japanese jacuzzi bath with air blowers, various coloured lighting options and power shower with overhead rain shower and flexible wand head. Vaulted ceiling with remote control Velux window with integrated black out blind. Glass chandelier (IP rated). Wall mounted heated demister mirror with touch free led lighting and integrated shaver point. Vanity cupboard with internal toothbrush/shaver charging point. Obscure glazed window, radiator and heated towel rail independently operated from the central heating system. Porcelain flooring with underfloor electric heating and extractor fan operated separate to the light switch. BEDROOM TWO Window to the front elevation and high level window to the side elevation. Range of fitted bedroom furniture with space for super king size bed. Radiator and door to the:EN-SUITE SHOWER ROOM White suite comprising push button w.c set into unit with cupboards on either side, wall hung wash hand basin with storage beneath and shower cubicle with aqua panelled walls, overhead rain power shower, flexible wand hose and two single glass doors that open both inwards and outwards. Extractor fan operated separate to the light switch. Wall mounted heated demister mirror with touch free led lighting and integrated shaver point. Vanity cupboard with internal toothbrush/shaver charging point. Radiator and independently heated towel rail. BEDROOM THREE A dual aspect room with window to the rear elevation with radiator beneath and high level window to the side elevation. Space for super king size bed and wall to wall range of fitted wardrobes with mirror sliding doors. BATHROOM Modern white suite comprising push button w.c, wash hand basin set on a vanity unit with drawers beneath and bath with tiled surround with overhead rain power shower and flexible wand hose. Fully tiled walls around the bath area. Extractor fan operated separate to the light switch. Wall mounted heated demister mirror with touch free led lighting and integrated shaver point. Vanity cupboard with internal toothbrush/shaver charging point. Obscure glazed window, radiator and independently heated electric towel rail and tiled flooring.OUTSIDEThe front garden is bounded from the road by low level brick walling and laid to lawn with established shrubs. The block paved driveway provides off road parking and leads to the DETACHED DOUBLE GARAGE which has an electric roller door, power/light, pitched roof for storage, two windows, solar battery storage units, EV charging point and UPVC double glazed personal door giving access into the rear garden. The rear garden can be accessed from both sides of the bungalow. There is a large Indian stone patio with a remote control awning to provide shade and a retractable side awning. The remainder of the garden is laid to lawn on three levels with mature hedging and established shrubs. COVERED WOODEN PERGOLA partially enclosed on two sides and two water butts to the rear. The LOG CABIN/HOME OFFICE is fully insulated with three tilt and open double glazed windows, double opening doors, air conditioning unit, T.V point, power and light. Outside water taps, outside wall mounted lights and power points.
Location
Address
Lancaster Drive, Verwood, Dorset, BH31
City
Verwood
Features and Finishes
THREE DOUBLE BEDROOMS, TWO EN-SUITES, OPEN PLAN KITCHEN/DINING ROOM/FAMILY ROOM, UTILITY ROOM, SITTING ROOM, BATHROOM, DETACHED DOUBLE GARAGE, BLOCK PAVED DRIVEWAY PARKING, PRIVATE REAR GARDEN * LOG CABIN/OFFICE, CUL-DE-SAC LOCATION
Legal Notice
Our comprehensive database is populated by our meticulous research and analysis of public data. MirrorRealEstate strives for accuracy and we make every effort to verify the information. However, MirrorRealEstate is not liable for the use or misuse of the site's information. The information displayed on MirrorRealEstate.com is for reference only.
