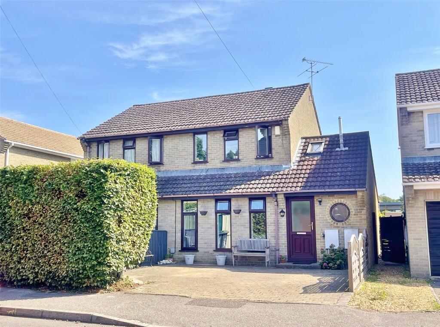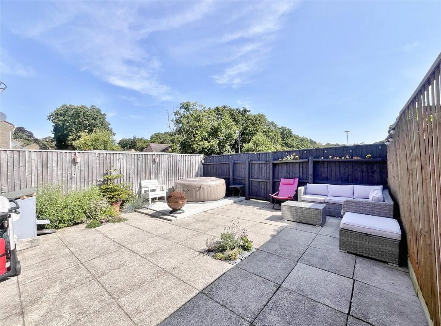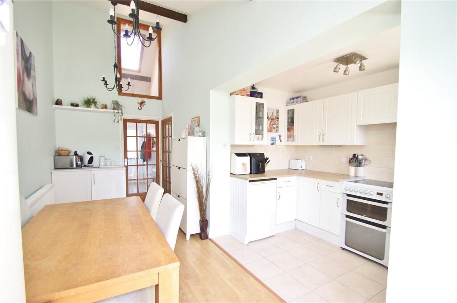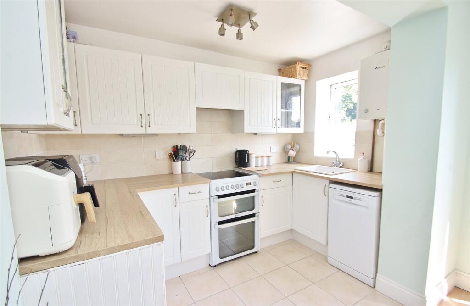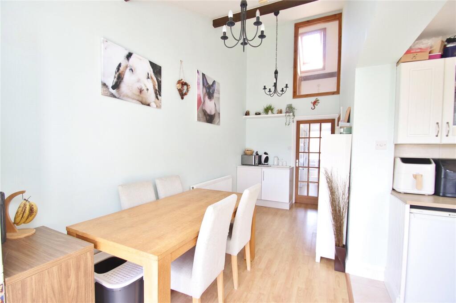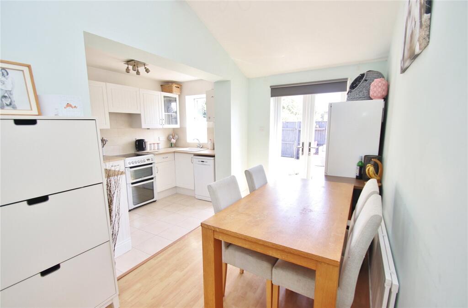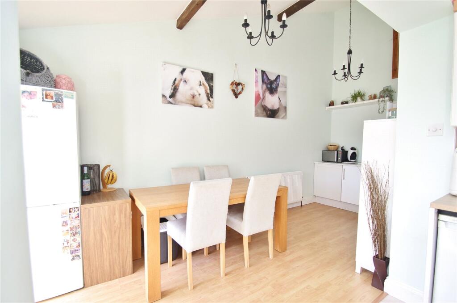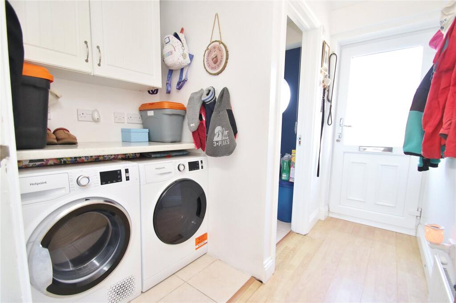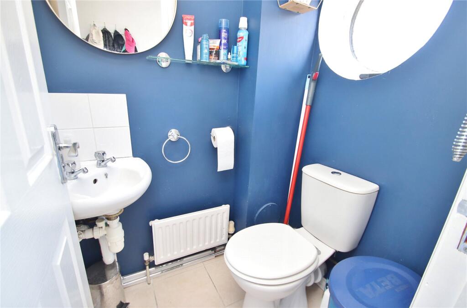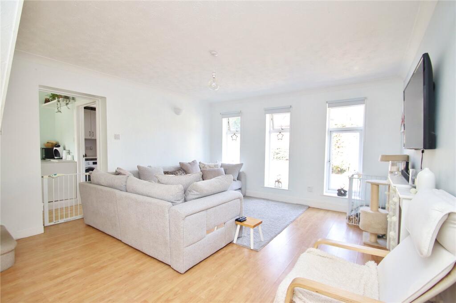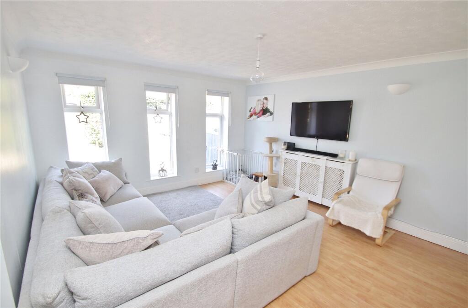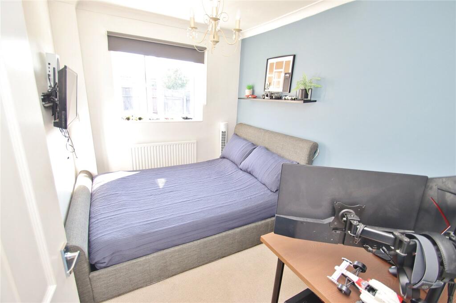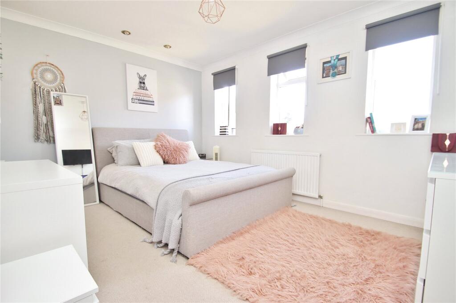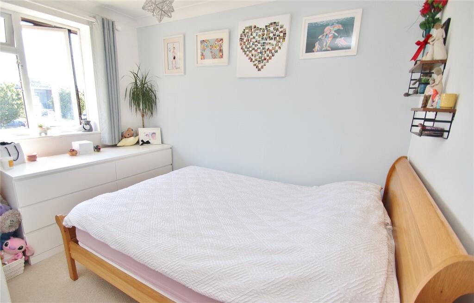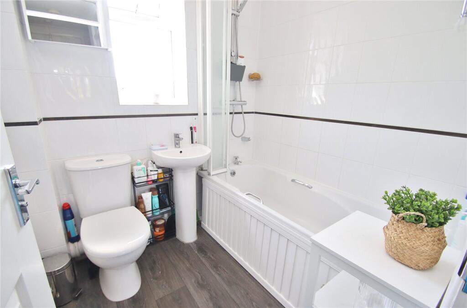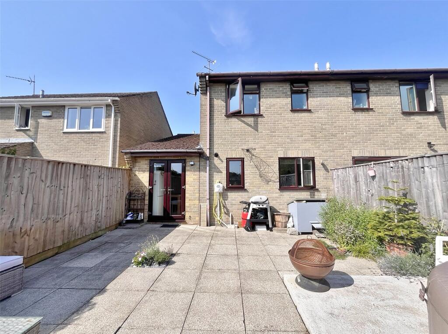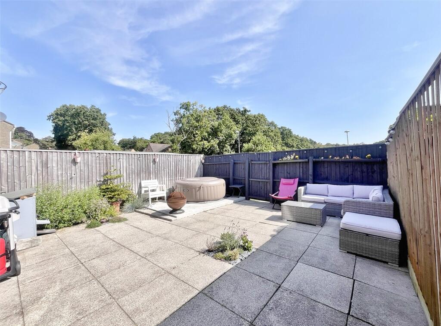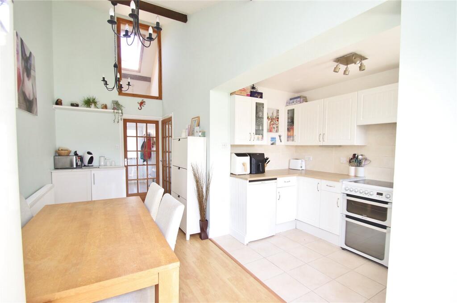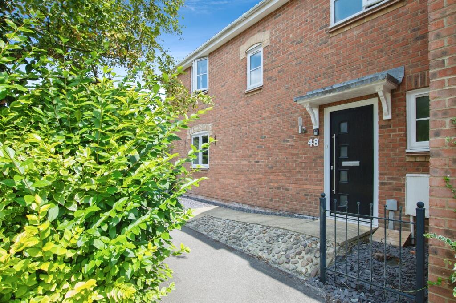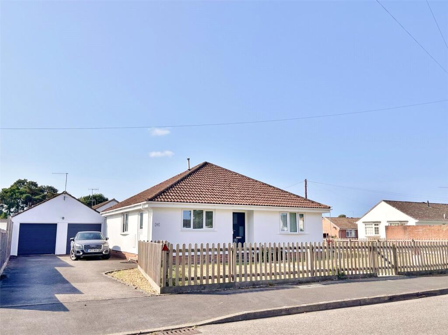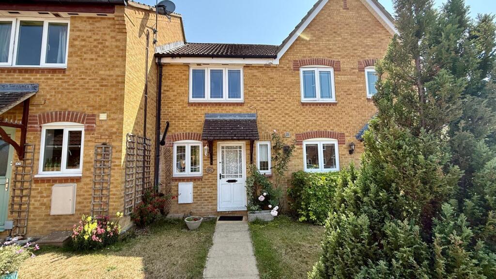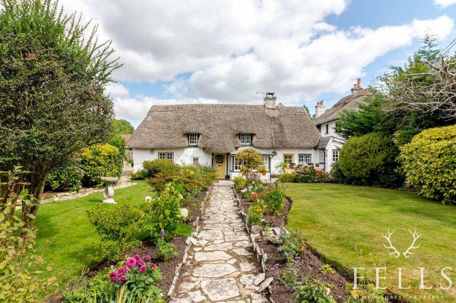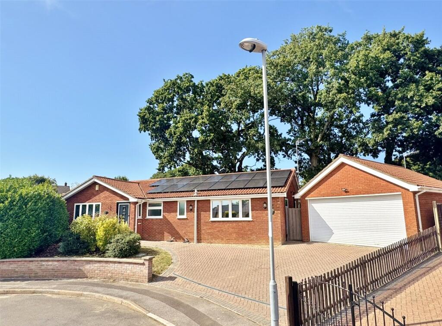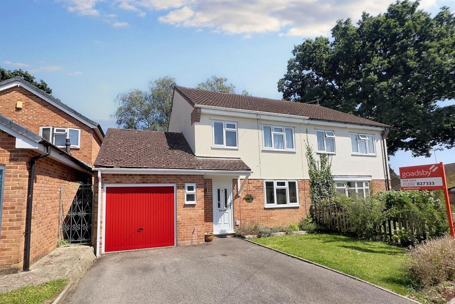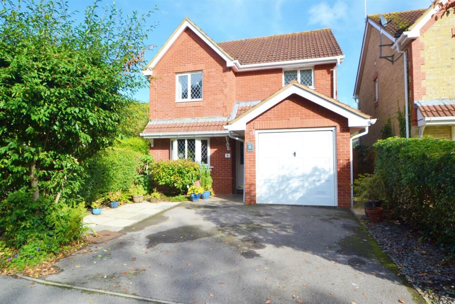Mendip Road, Verwood, Dorset, BH31
Property Details
Bedrooms
3
Bathrooms
1
Property Type
Semi-Detached
Description
Property Details: • Type: Semi-Detached • Tenure: Freehold • Floor Area: N/A
Key Features: • TWO/THREE BEDROOMS • ENTRANCE LOBBY/UTILITY AREA * G/F W.C • KITCHEN/DINING ROOM • LOUNGE • BEDROOM THREE/FAMILY ROOM • BATHROOM • DRIVEWAY PARKING • FRONT & REAR GARDENS • CENTRAL LOCATION
Location: • Nearest Station: N/A • Distance to Station: N/A
Agent Information: • Address: 1 Edmondsham Road, Verwood, BH31 7PA
Full Description: EXTENDED SEMI-DETACHED HOME offering versatile accommodation - 2/3 bedrooms, kitchen/dining room, g/f w.c and block paved driveway. CENTRAL LOCATION This EXTENDED SEMI-DETACHED HOME offers VERSATILE ACCOMMODATION with a GROUND FLOOR BEDROOM/ FAMILY ROOM and is situated in a CENTRAL LOCATION within WALKING DISTANCE OF AMENITIES. The property benefits from an OPEN PLAN KITCHEN/DINING ROOM with a PART VAULTED CEILING, UPVC FASCIAS, UPVC DOUBLE GLAZED WINDOWS TO MOST ROOMS, GAS FIRED CENTRAL HEATING VIA RADIATORS, GROUND FLOOR MAINS FITTED SMOKE ALARMS and a BLOCK PAVED DRIVEWAY. ENTRANCE LOBBY/UTILITY AREA with vaulted ceiling with wooden framed double glazed Velux style window. Work surface with space and plumbing beneath for washing machine and tumble dryer. Wall mounted cupboard. High level storage cupboards above. Radiator, small pane glazed door to the kitchen and door to the: GROUND FLOOR W.C White suite comprising push button w.c and corner fitted wash hand basin with tiled splash back. Port hole style window, flat set ceilings, radiator and tiled floor. KITCHEN/DINING AREA The kitchen has been fitted with a range of units comprising base cupboards, some with drawers above, set beneath a work surface with inset ceramic sink. Slot in cooker with concealed extractor above. Space for low level fridge and space and plumbing for slim-line dishwasher. Wall mounted cupboards, three with glazed display doors and under pelmet lighting. Window to the rear elevation, part tiled walls and wall mounted Worcester gas fired boiler with timer/programmer. In the dining area there is a vaulted ceiling with feature beams and a high level wooden framed internal window. Work surface with base cupboard beneath, wood effect flooring, radiator, door to the lounge and UPVC double glazed doors giving access into the rear garden. LOUNGE Three windows to the front elevation, radiator with decorative cover, wall mounted lights, T.V and telephone connection points, wood effect flooring and stairs to the first floor with under stair recess. Door to: BEDROOM THREE/FAMILY ROOM Window to the rear elevation, flat set ceiling, radiator and T.V point. ON THE FIRST FLOORBEDROOM ONE Three windows to the front elevation, radiator and door to the airing cupboard. BEDROOM TWO Window to the rear elevation, radiator and access to part boarded loft space with light. BATHROOM Suite comprising w.c, pedestal wash hand basin and panel enclosed bath with wall mounted shower over. Obscure glazed window, heated towel rail, fully tiled walls and vinyl wood effect flooring. OUTSIDEThe property is accessed over a block paved driveway providing off road parking with a well kept hedge to the front boundary. Metal garden shed, outside water tap, and wall mounted outside light. The rear garden has been paved for ease of maintenance with a hard standing for a garden shed. Outside wall mounted light and outside tap. The garden is enclosed by close boarded fencing with a rear garden gate.
Location
Address
Mendip Road, Verwood, Dorset, BH31
City
Verwood
Features and Finishes
TWO/THREE BEDROOMS, ENTRANCE LOBBY/UTILITY AREA * G/F W.C, KITCHEN/DINING ROOM, LOUNGE, BEDROOM THREE/FAMILY ROOM, BATHROOM, DRIVEWAY PARKING, FRONT & REAR GARDENS, CENTRAL LOCATION
Legal Notice
Our comprehensive database is populated by our meticulous research and analysis of public data. MirrorRealEstate strives for accuracy and we make every effort to verify the information. However, MirrorRealEstate is not liable for the use or misuse of the site's information. The information displayed on MirrorRealEstate.com is for reference only.
