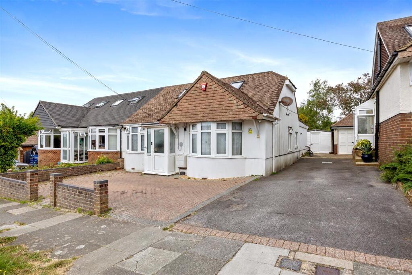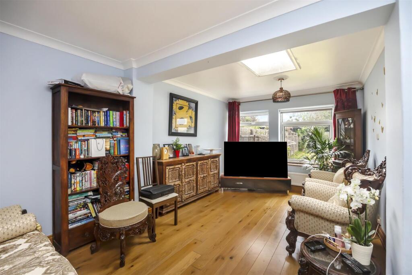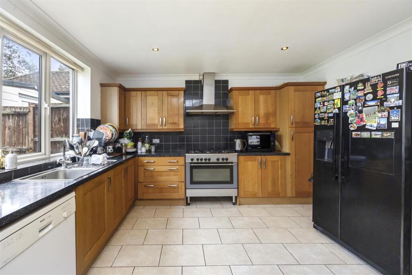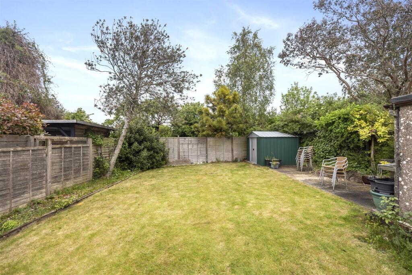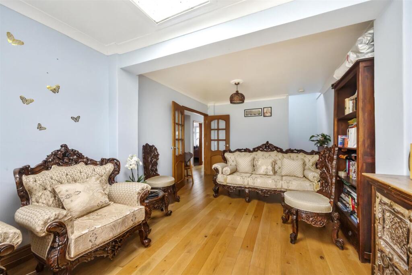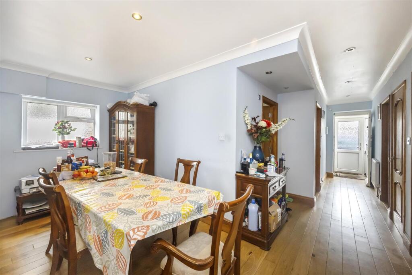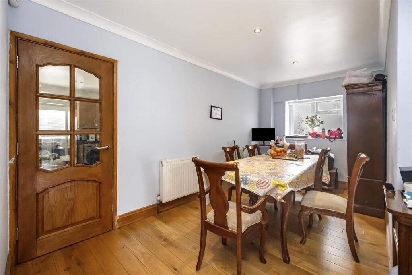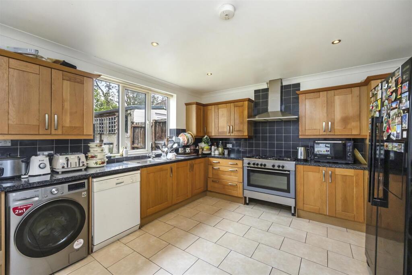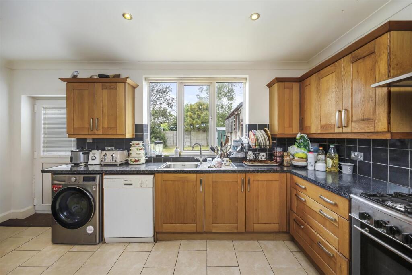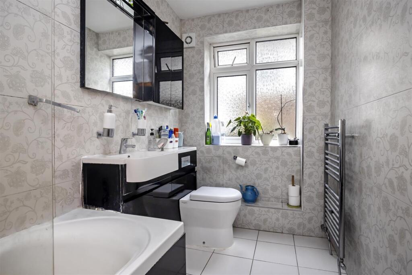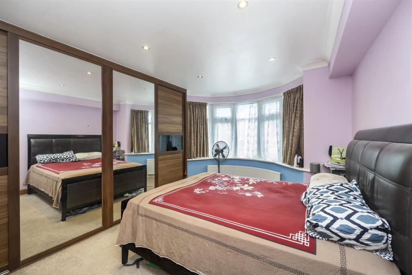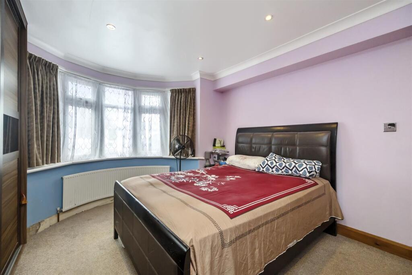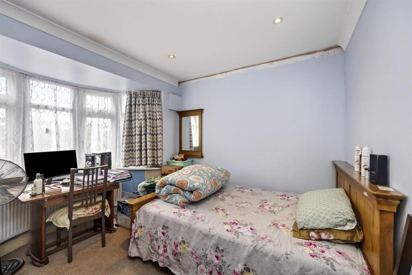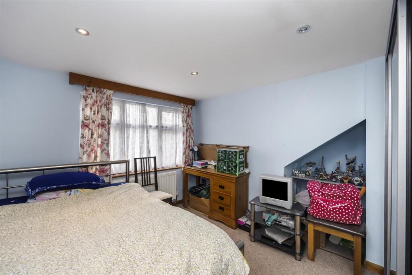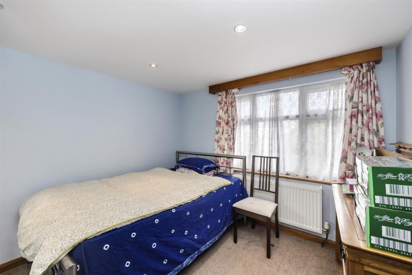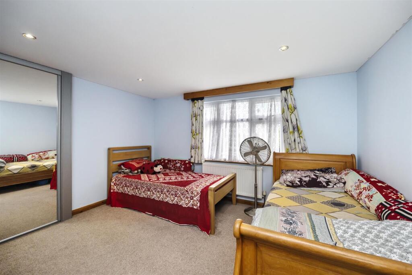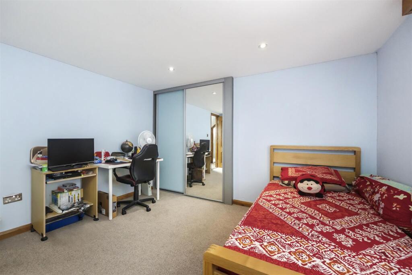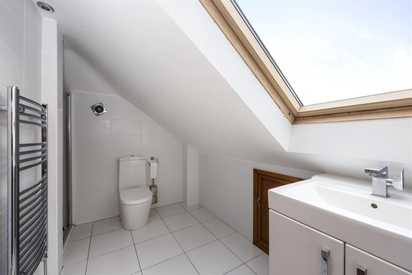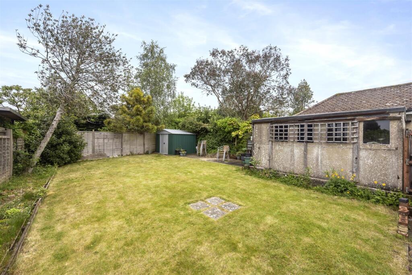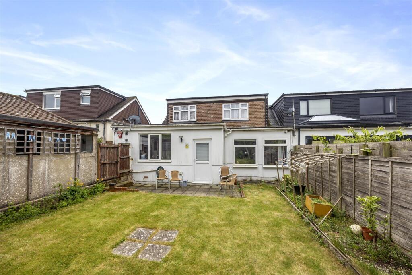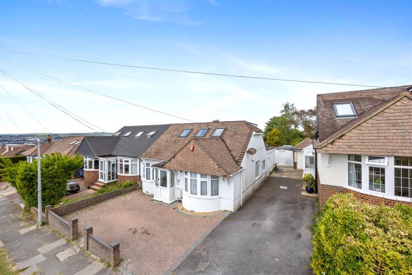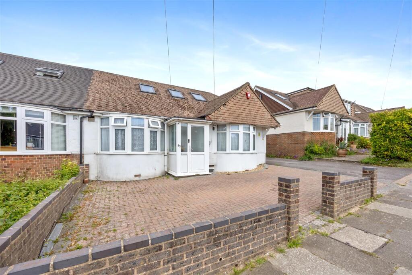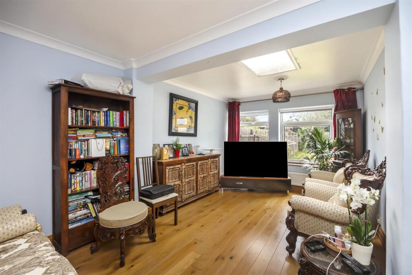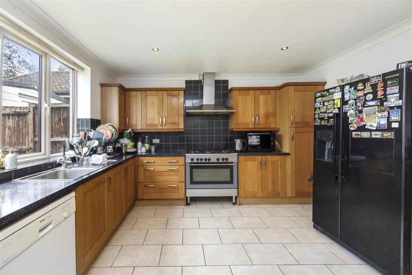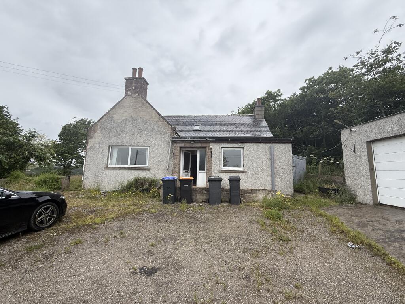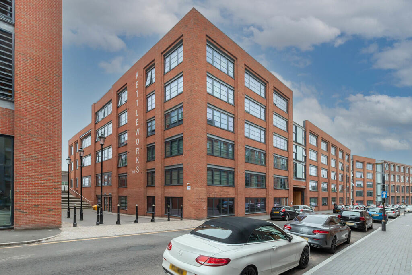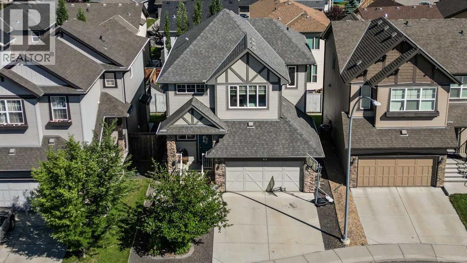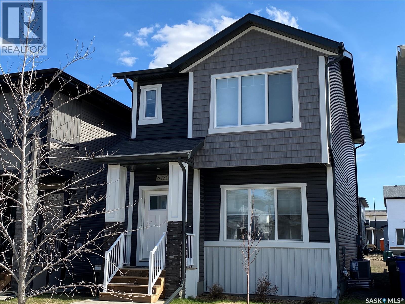Larkfield Way, Surrenden, Brighton
Property Details
Bedrooms
4
Bathrooms
2
Property Type
Semi-Detached Bungalow
Description
Property Details: • Type: Semi-Detached Bungalow • Tenure: Freehold • Floor Area: N/A
Key Features: • Extended semi detached family home • Four good sized bedrooms • Two bathrooms • 21' Living Room • Separate dining room • Spacious kitchen overlooking garden • Secluded level rear garden • Off street parking to front • Sought after location • Exclusive to Spencer & Leigh
Location: • Nearest Station: N/A • Distance to Station: N/A
Agent Information: • Address: 108 Old London Road, Patcham, Brighton, BN1 8YA
Full Description: GUIDE PRICE £700,000 - £750,000Situated in the desirable area of Larkfield Way, Brighton, this charming semi-detached chalet bungalow offers a perfect blend of comfort and style for family living. Spanning an impressive 1,452 square feet, the property boasts four generously sized bedrooms, providing ample space for family members or guests.Upon entering, you are welcomed by a spacious 21-foot living room, ideal for relaxation and entertaining. The separate dining room offers a delightful setting for family meals or gatherings with friends. The well-appointed kitchen overlooks the secluded rear garden, allowing for a pleasant view while preparing meals.The property features two modern bathrooms, ensuring convenience for the whole family. Outside, the level rear garden provides a tranquil retreat, perfect for enjoying sunny days or hosting barbecues. Additionally, off-street parking for two vehicles is available at the front adding to the practicality of this lovely home.This extended semi-detached family home is situated in a sought-after location, making it an excellent choice for those looking to settle in a vibrant community. With its spacious layout and inviting atmosphere, this property is sure to appeal to families seeking a comfortable and stylish living environment in Brighton.Entrance - Entrance Hallway - Living Room - 6.63m x 3.30m (21'9 x 10'10) - Dining Room - 4.72m x 2.31m (15'6 x 7'7) - Kitchen - 4.72m x 3.78m (15'6 x 12'5) - G/F Bedroom - 4.09m x 3.56m (13'5 x 11'8) - G/F Bedroom - 3.35m x 2.59m (11' x 8'6) - G/F Bathroom - Stairs Rising To First Floor - Bedroom - 3.76m x 3.43m (12'4 x 11'3) - Bedroom - 3.73m x 3.43m (12'3 x 11'3) - Shower Room/Wc - Outside - Rear Garden - Garage/Shed - 4.19m x 2.59m (13'9 x 8'6) - Property Information - Council Tax Band C: £2,182.92 2025/2026Utilities: Mains Gas, Mains Electric. Mains water and sewerageParking: Garage, shared driveway, off road parking and un-restricted on street parkingBroadband: Standard 15 Mbps, Superfast 114 Mbps, Ultrafast 1800 Mbps available (OFCOM checker)Mobile: Good coverage (OFCOM checker)BrochuresLarkfield Way, Surrenden, BrightonBrochure
Location
Address
Larkfield Way, Surrenden, Brighton
City
Brighton
Features and Finishes
Extended semi detached family home, Four good sized bedrooms, Two bathrooms, 21' Living Room, Separate dining room, Spacious kitchen overlooking garden, Secluded level rear garden, Off street parking to front, Sought after location, Exclusive to Spencer & Leigh
Legal Notice
Our comprehensive database is populated by our meticulous research and analysis of public data. MirrorRealEstate strives for accuracy and we make every effort to verify the information. However, MirrorRealEstate is not liable for the use or misuse of the site's information. The information displayed on MirrorRealEstate.com is for reference only.
