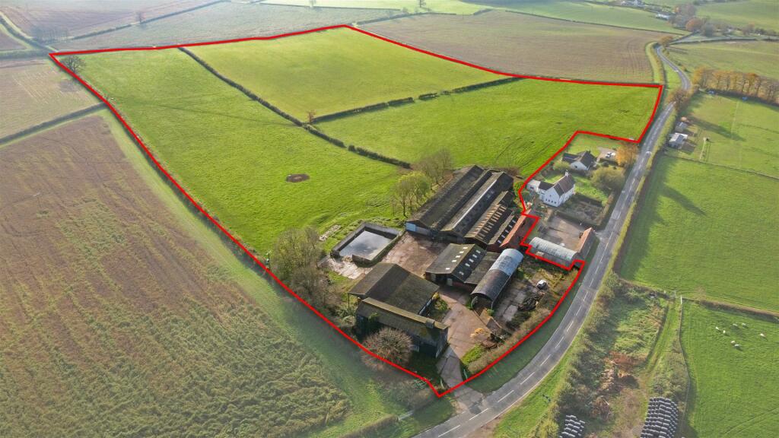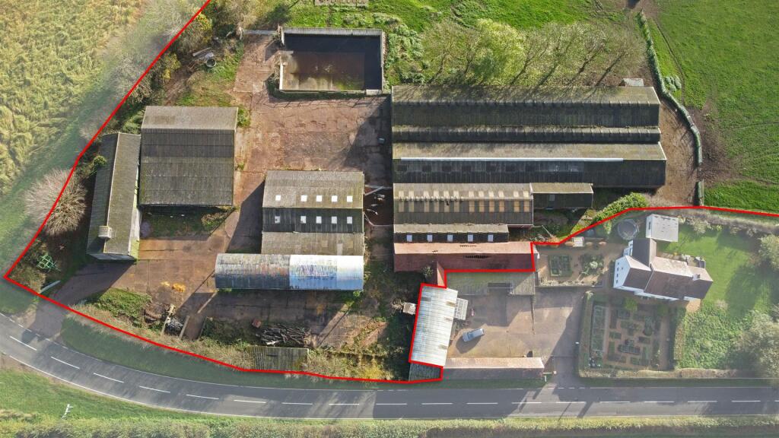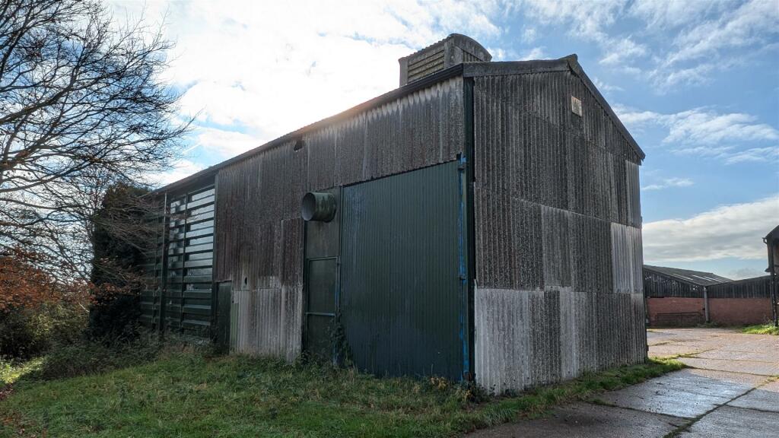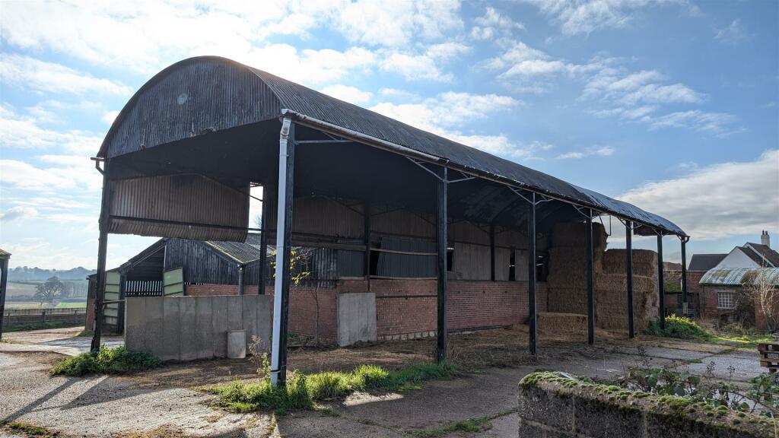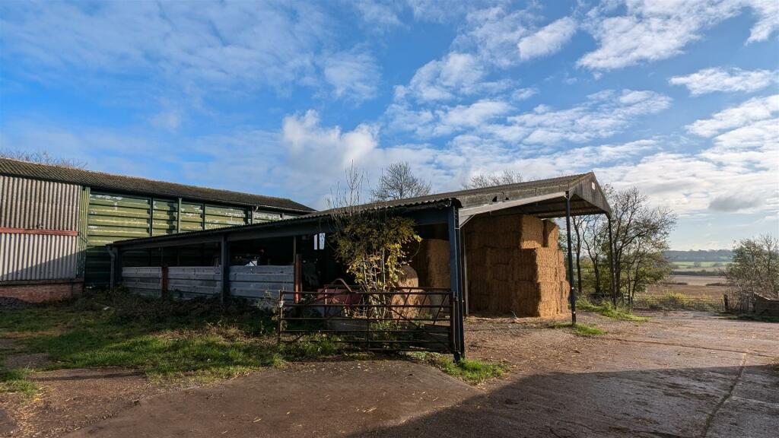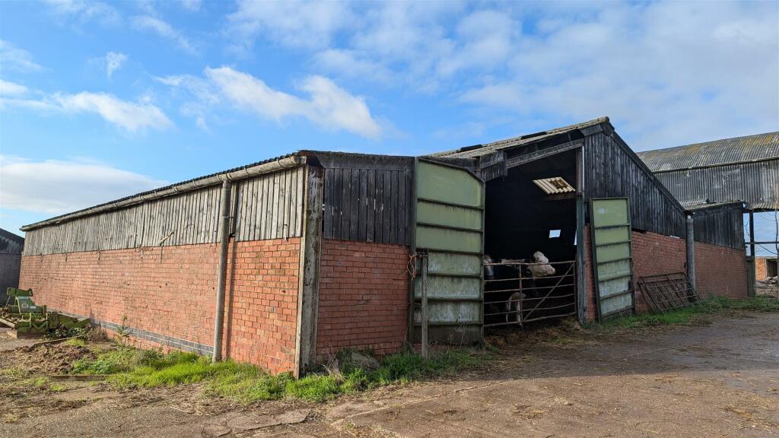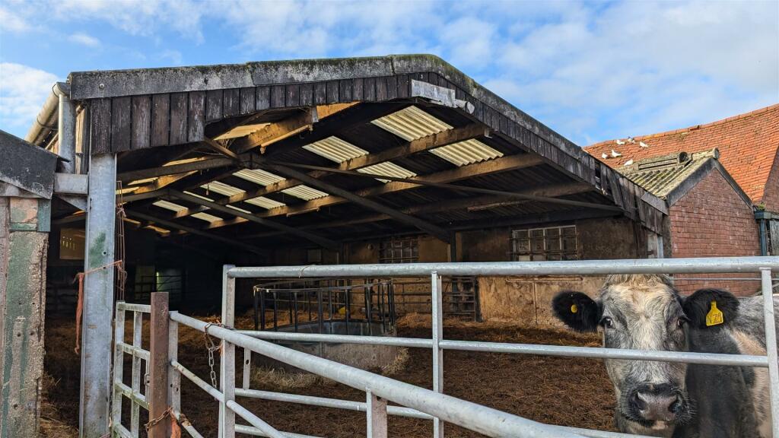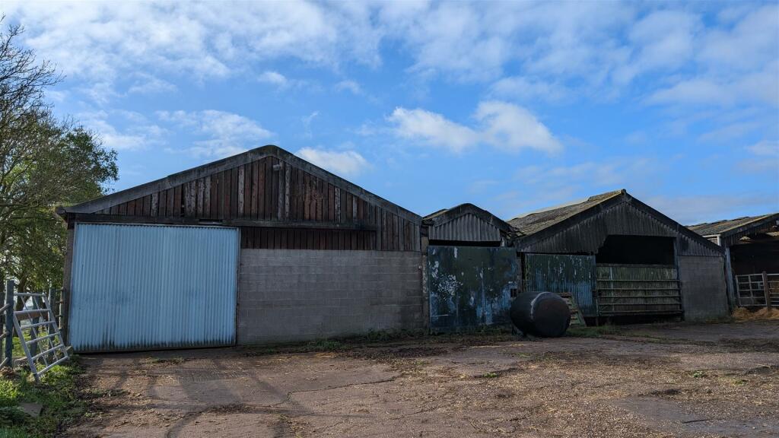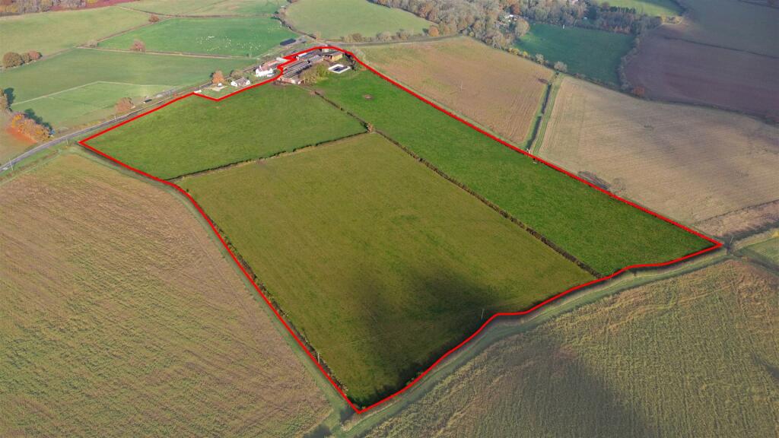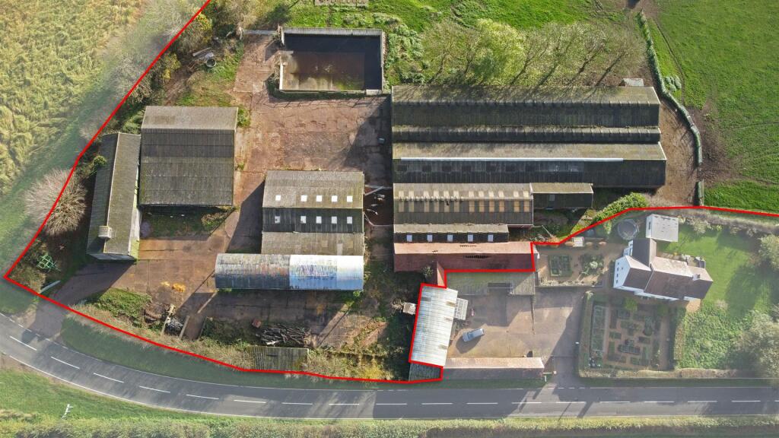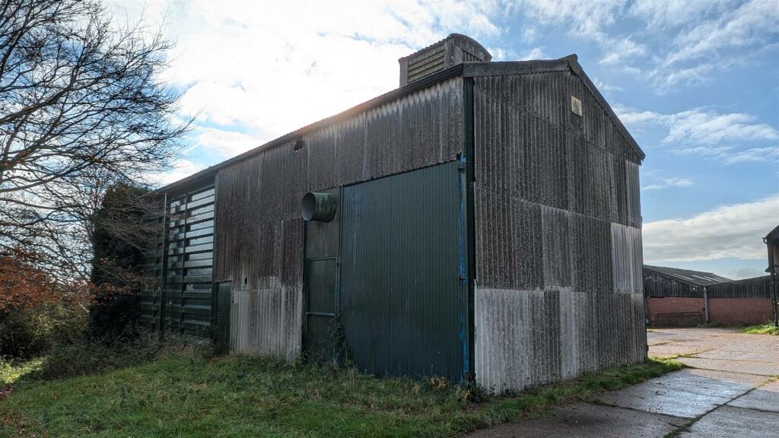Leamington Road, Wappenbury
Property Details
Property Type
Land
Description
Property Details: • Type: Land • Tenure: N/A • Floor Area: N/A
Key Features: • Approximately 32,158 sq.ft of modern and traditional buildings • Extending to 27.86 acres (11.28ha) in all. • Potential for alternative uses (STPP) • Close to excellent amenities
Location: • Nearest Station: Leamington Spa Station • Distance to Station: 5.1 miles
Agent Information: • Address: 7-11 Albert Street, Rugby, CV21 2RX
Full Description: Hill Farm, Leamington Road, Wappenbury, CV33 9DPA range of modern and traditional buildings with potential for alternative uses, with 26 acres of pastureland. Extending to 27.86 acres (11.28ha) in all.Approximately 32,158 sq.ft of modern and traditional agricultural buildings with potential for alternative uses, within 27.86 acres (11.28 hectares) or thereabouts.Situation - The site lies to the north of Wappenbury being accessed directly off Leamington Road. Wappenbury is approximately 2 miles west of Princethorpe, 7 miles north-east of Leamington Spa, 10 miles south of Coventry and 10 miles south-west of Rugby.The location of the property is shown in more detail on the plan.Description - The property extends in all to approximately 27.86 acres (11.28 ha) of sloping fields, all enclosed by mature hedges, and post and rail fencing and a range of buildings. The property can be accessed via a secure steel gate directly off Leamington Road. The land is currently down to pasture and subdivided into three fields extending to 26.20 acres (10.60 ha) or thereabouts. The fields are all divided by mature hedgerows and can be accessed by interconnecting gates. The land benefits from a water trough situated on the eastern boundary.Buildings - The buildings are arranged around a soil and concrete yard extending to approximately 1.73 acres. Although the buildings are currently in agricultural use there is an opportunity for conversion to alternative non-agricultural use subject to planning permission, these comprise the following:Building 1 (520.92 sq.ft)(3.96m x 12.33m) Stable block of red brick construction consisting of four loose boxes with windows under a mono-pitch corrugated roof. Building 2 (2,008.88 sq.ft)(8.04m x 24.19m) Steel portal frame building clad with corrugated asbestos and box profile sheets under a pitched roof. The building houses a redundant grain dryer and sits adjacent to Building 4.Building 3(1,949.20 sq.ft)(27.32m x 6.61m) Open sided steel portal frame Dutch barn, which sits on a soil floor. Building 4 (4,069.97 sq.ft)(18.29m x 20.69m) Open sided steel portal frame building under a pitched corrugated roof, which sits on a soil floor.Building 5 (3,550.47 sq.ft)(17.78m x 18.60m) Timber framed building with brick walls up to the height of 6ft and space boarding to the eaves. The building sits under a pitched corrugated roof and can be accessed via one of two entrances at either end. Building 6 (1,489 sq.ft)(23.19 x 5.72m) Building of red brick construction under a pitched corrugated roof, which is attached to Building 7 along its southern elevation.Building 7 (18,330 sq.ft)(57.37m x 35.44m at its widest) Steel portal frame building with block and brick walls under a pitched corrugated roof. The building includes disused cattle stalls and doors to each end.Silage Clamp (3,631 sq.ft)(22.49m x 15.45m) A concrete base supported to three sides by concrete panels. *All measurements are GEA and produced by Ordnance Survey’s base map dataPlanning - In the opinion of the agents there is potential for alternative non-agricultural opportunities on the buildings, subject to obtaining the necessary planning consent. Purchasers should note it is their specific responsibility to investigate the planning potential themselves.Tenure & Possession - The whole of the property is offered freehold with vacant possession given upon completion.Plan, Area & Description - The plan, area and description are believed to be correct in every way, but no claim will be entertained by the vendor or the agents in respect of any error, omissions or misdescriptions. The plan is for identification purposes only.Land Registry Title - The Land Registry title numbers are WK497494 and WK452041.Method Of Sale - The whole of the property will be offered for sale by private treaty with the vendor willing to consider un conditional offers.Rights Of Way - A public footpath along western boundary adjacent to building 2.We are not aware of any other rights of way, easements or wayleaves that benefit or affect the property in any way, although, it is assumed that the property benefits from all the necessary rights of way, wayleaves and easements for services and access.Overage - The vendor will impose a development clawback based on 30% of the uplift in value for a period of 30 years for any non-agricultural or non-equestrian use on the buildings or land.This clause will be triggered either upon the implementation of a planning consent or the sale of the property following the grant of planning consent. For the avoidance of doubt any agricultural buildings or stables or equestrian facilities constructed and used for this purpose would not trigger the clawback clause.Services - Mains electricity is connected to the property, while the water is fed from a borehole situated in close proximity to the yard. A further water connection comes from Hill Farm House, however the vendor has never used this connection and should the purchaser wish to do so, then it will be their responsibility to install a submeter and ensure the correct rights are in place.The residential dwellings adjacent are connected to a private drainage system, which is situated on the land includes within this sale. The residential dwellings are not part of this sale, however the manhole which benefits the dwellings’ drainage system is situated behind building 7 and it is believed the owners benefit from the appropriate rights for access and maintenance relating to the manhole and drainage system.The Bore hole tank is in Building 7 and feeds the water troughs situated in the fields. There is a separate three phase electricity supply for the farm buildings to a meter in Building 2 (Grain Store).Local Authority & Utility Companies - Warwick District CouncilTel. Severn Trent Water renovationew-connections/ Western PowerTel. Viewing - Viewings will be accompanied strictly by prior appointment only through the agents Rugby office on or by email: Vendor Solicitor - Mr James Spreckley Lodders Solicitors Number Ten, Elm CourtArden StreetStratford-upon-AvonWarwickshire CV37 6PABrochuresHill Farm, Wappenbury.pdf
Location
Address
Leamington Road, Wappenbury
City
Warwick
Features and Finishes
Approximately 32,158 sq.ft of modern and traditional buildings, Extending to 27.86 acres (11.28ha) in all., Potential for alternative uses (STPP), Close to excellent amenities
Legal Notice
Our comprehensive database is populated by our meticulous research and analysis of public data. MirrorRealEstate strives for accuracy and we make every effort to verify the information. However, MirrorRealEstate is not liable for the use or misuse of the site's information. The information displayed on MirrorRealEstate.com is for reference only.
