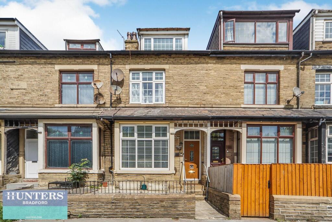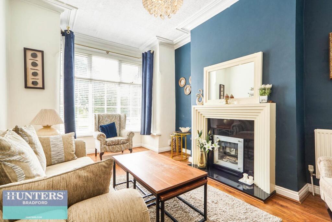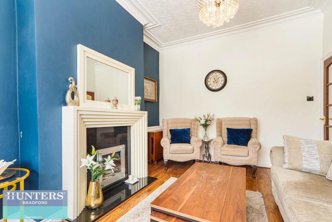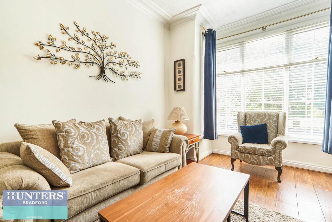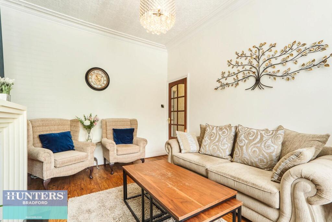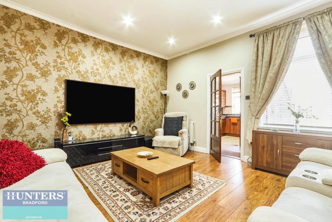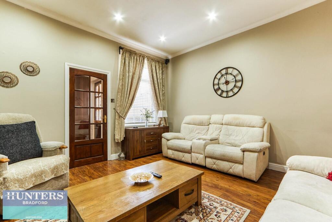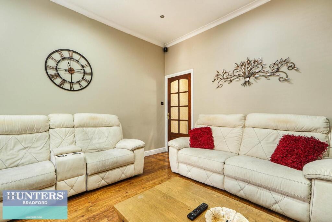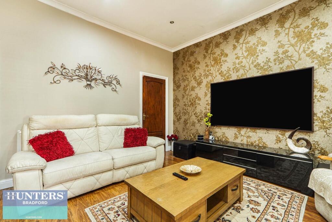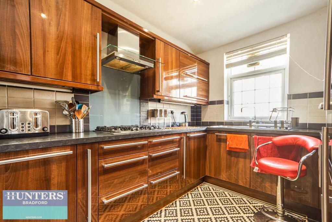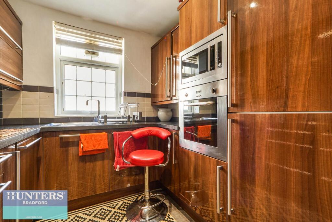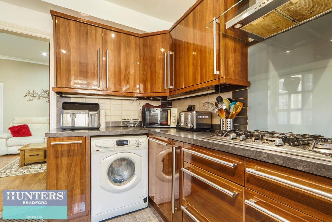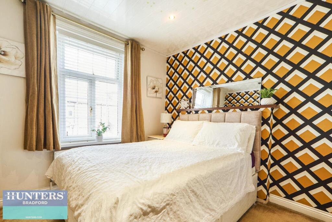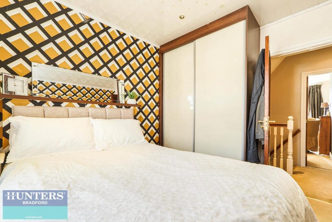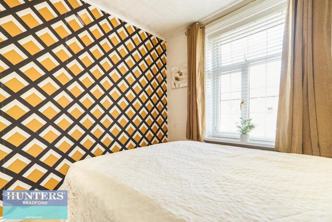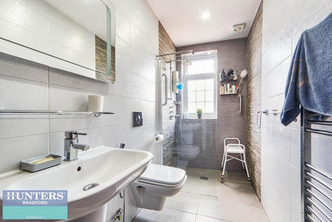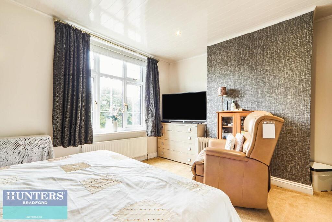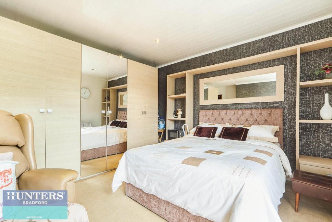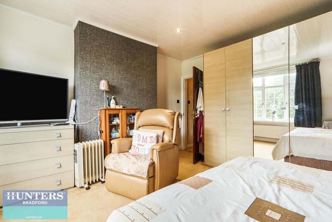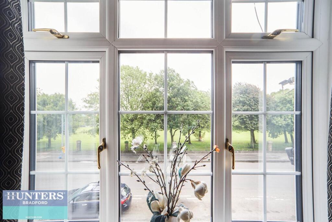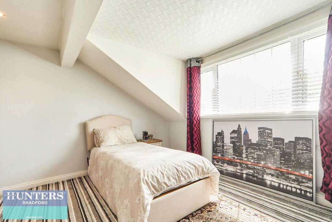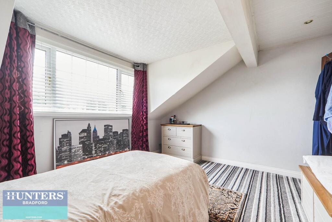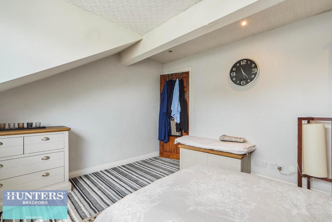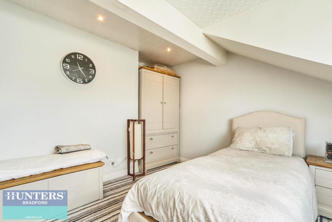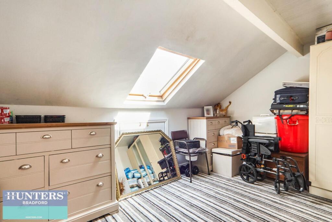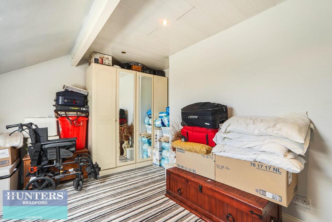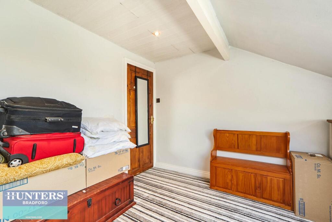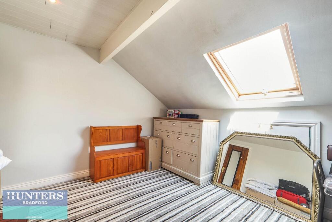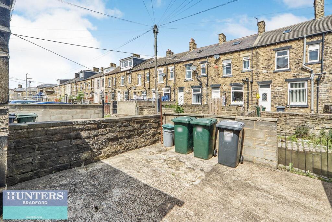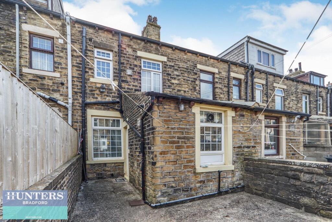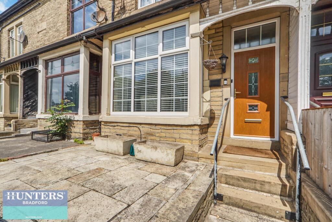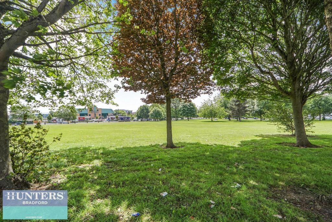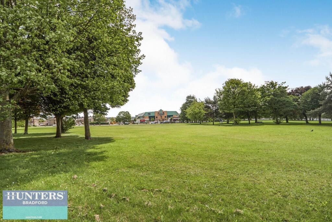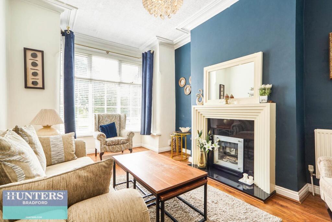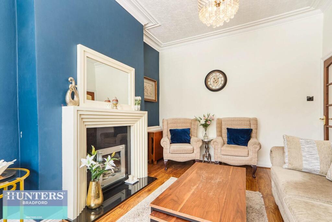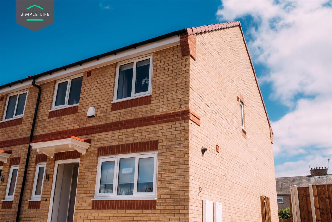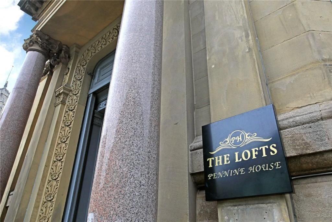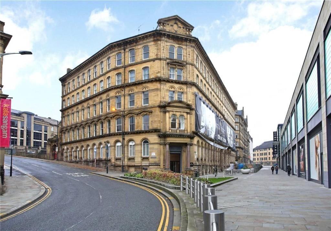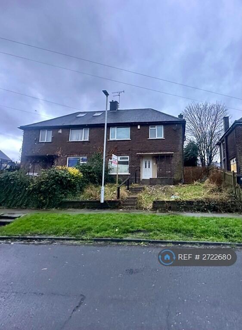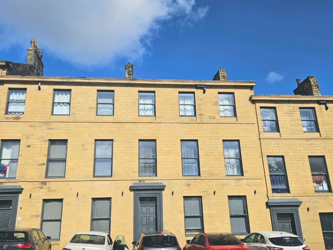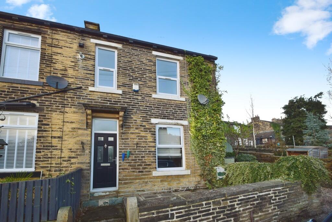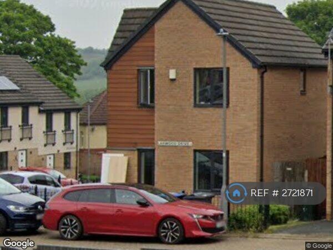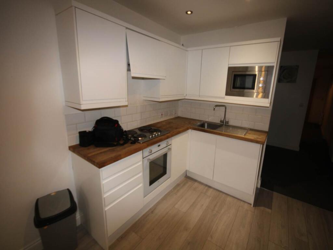Leeds Road, Bradford, West Yorkshire BD3 7DB
Property Details
Bedrooms
4
Bathrooms
1
Property Type
Terraced
Description
Property Details: • Type: Terraced • Tenure: Freehold • Floor Area: N/A
Key Features: • FOUR BEDROOM TERRACE • ORIGINAL FEATURES • MODERN KITCHEN • TWO RECEPTION ROOMS • MAIN FAMILY WETROOM • ENCLOSED REAR GARDEN • OVERLOOKING PARK • CLOSE TO MANY LOCAL AMENITIES • TRIPPLE GLAZING TO FRONT OF PROPERTY • EPC RATING E - COUNCIL TAX BAND B
Location: • Nearest Station: N/A • Distance to Station: N/A
Agent Information: • Address: 2 Wakefield Road Bradford BD4 7AT
Full Description: We are delighted to present to the market this immaculate, four-bedroom terraced house for sale. This property is a beautifully preserved piece of history, boasting original features that blend perfectly with modern updates for a truly unique living experience.The property comprises two reception rooms, offering ample space for both relaxation and entertaining. These rooms are complemented by a modern kitchen, fitted with the latest appliances and fixtures for an optimal cooking experience. The home features four spacious bedrooms, each one providing an oasis of tranquility for residents. The family bathroom, designed as a wet room, guarantees a refreshing and rejuvenating experience. One standout feature of this property is the enclosed rear garden, offering a private outdoor space where you can enjoy the fresh air and sunshine. The property also benefits from on-street parking, adding to the convenience of city living.Located overlooking a beautiful park, this home is perfectly positioned to enjoy the tranquillity of green spaces whilst still being within easy reach of all necessary amenities. The property's EPC rating is E, and it falls within council tax band B.Cellar - 4.77 x 4.38 (15'7" x 14'4") - Ground Floor - Hallway - Living Room - 4.06 x 3.30 (13'3" x 10'9") - Dining Room - 4.37 x 4.21 (14'4" x 13'9") - Kitchen - 4.48 x 2.54 (14'8" x 8'3") - First Floor - Bedroom One - 4.36 x 3.87 (14'3" x 12'8") - Bedroom Two - 3.37 x 2.99 (11'0" x 9'9") - Shower Room - 3.37 x 1.25 (11'0" x 4'1") - Second Floor - Bedroom Three - 4.01 x 3.69 (13'1" x 12'1") - Bedroom Four - 4.01 x 3.41 (13'1" x 11'2") - BrochuresLeeds Road, Bradford, West Yorkshire BD3 7DB
Location
Address
Leeds Road, Bradford, West Yorkshire BD3 7DB
City
Bradford
Features and Finishes
FOUR BEDROOM TERRACE, ORIGINAL FEATURES, MODERN KITCHEN, TWO RECEPTION ROOMS, MAIN FAMILY WETROOM, ENCLOSED REAR GARDEN, OVERLOOKING PARK, CLOSE TO MANY LOCAL AMENITIES, TRIPPLE GLAZING TO FRONT OF PROPERTY, EPC RATING E - COUNCIL TAX BAND B
Legal Notice
Our comprehensive database is populated by our meticulous research and analysis of public data. MirrorRealEstate strives for accuracy and we make every effort to verify the information. However, MirrorRealEstate is not liable for the use or misuse of the site's information. The information displayed on MirrorRealEstate.com is for reference only.
