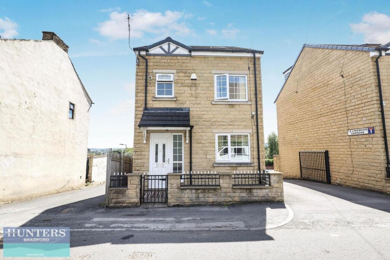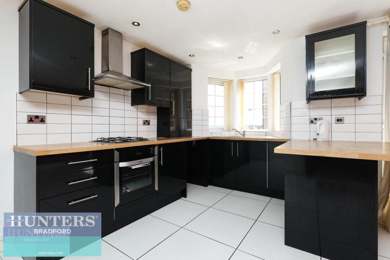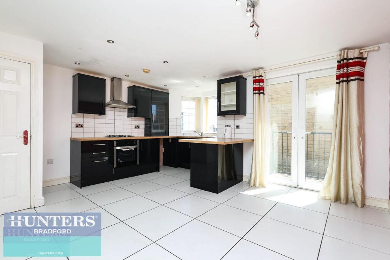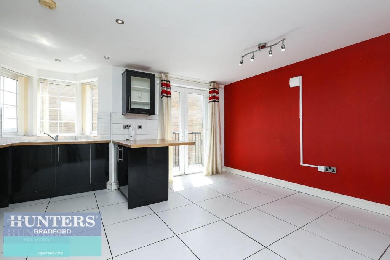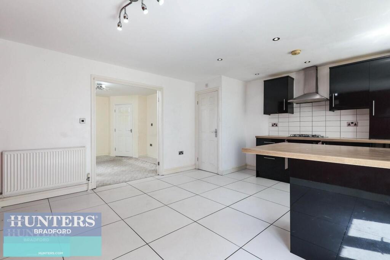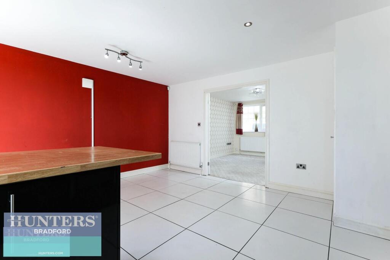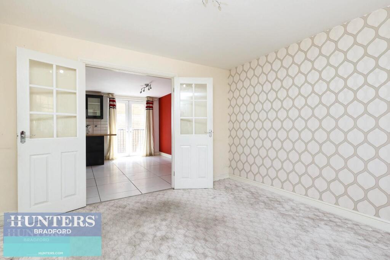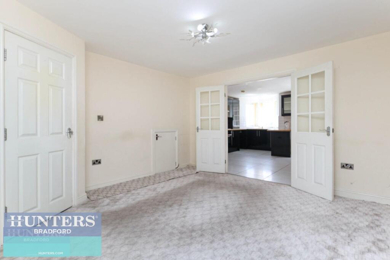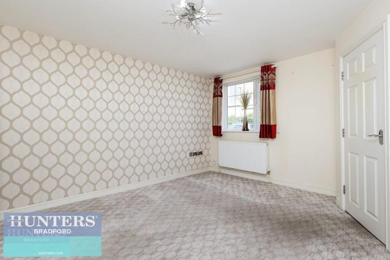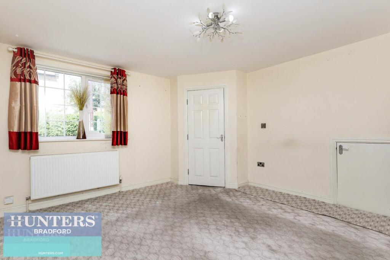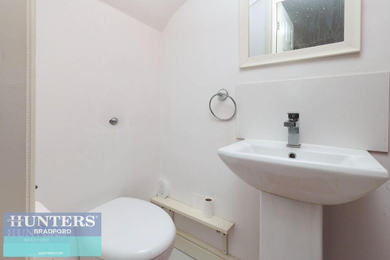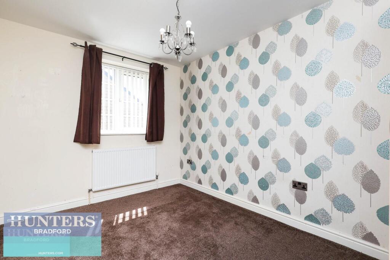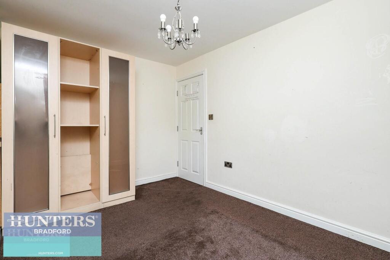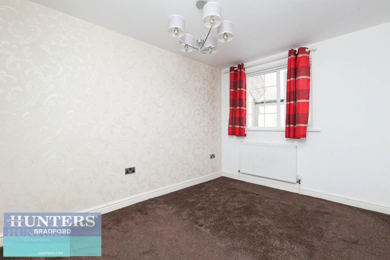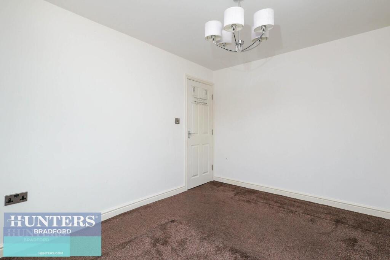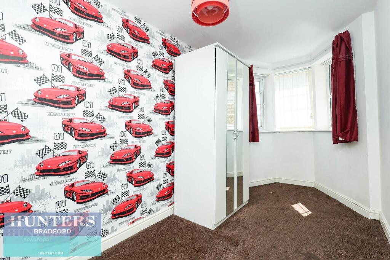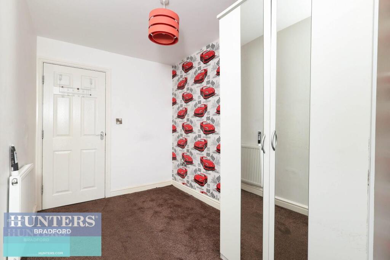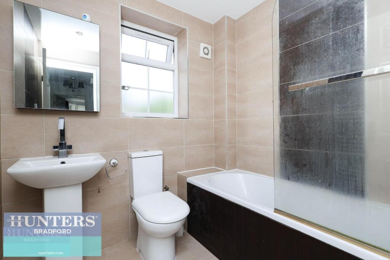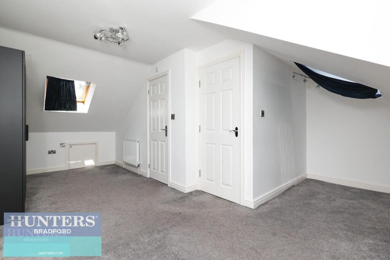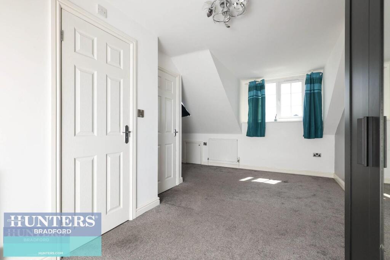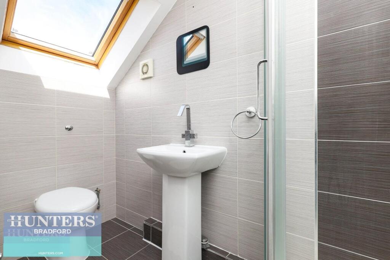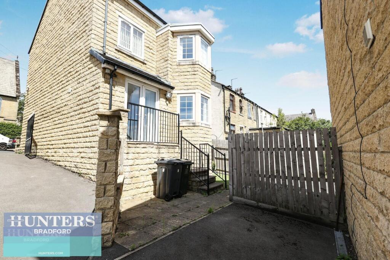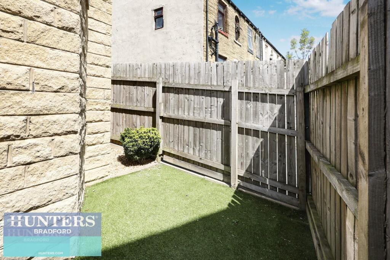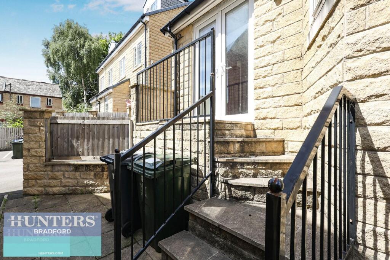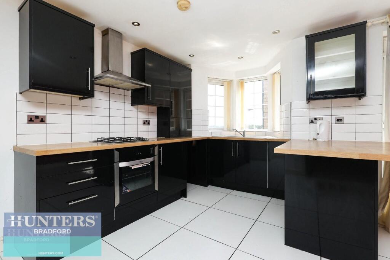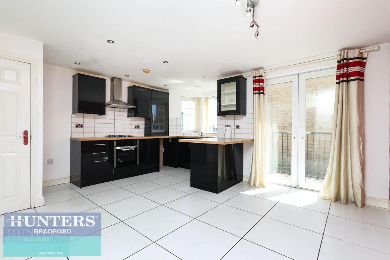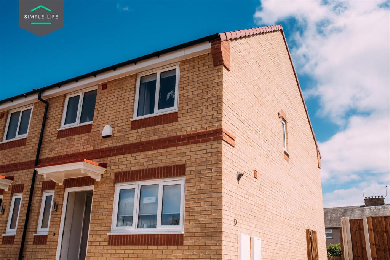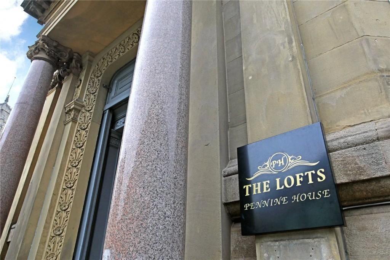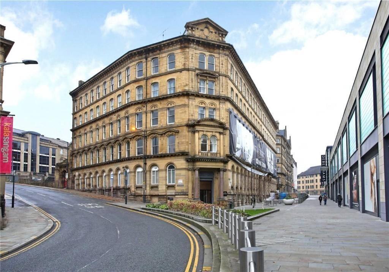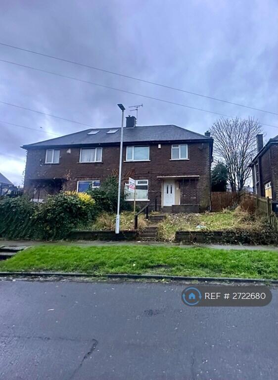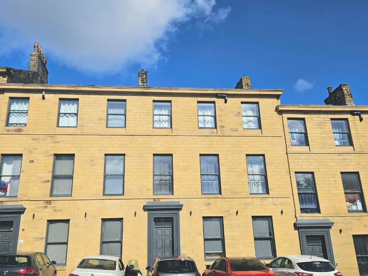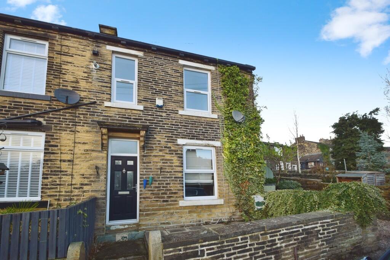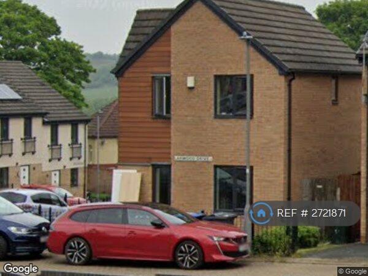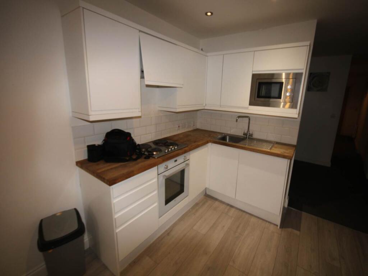Lingwood Gardens Girlington, Bradford, West Yorkshire, BD8 9NY
Property Details
Bedrooms
4
Bathrooms
3
Property Type
Detached
Description
Property Details: • Type: Detached • Tenure: Freehold • Floor Area: N/A
Key Features: • DETACHED PROPERTY • FOUR BEDROOMS • THREE BATHROOMS • KITCHEN DINER • DRIVE TO REAR • ENSUITE TO PRIMARY BEDROOM • W/C ON GROUND FOOR • WALKING DISTANCE TO BRI HOSPITAL • ACCESS TO PUBLIC TRANSPORT LINKS • EPC RATING B - COUNCIL TAX BANK C
Location: • Nearest Station: N/A • Distance to Station: N/A
Agent Information: • Address: 2 Wakefield Road Bradford BD4 7AT
Full Description: Hunters are thrilled to present this highly appealing detached house on the market for sale. Meticulously maintained, this residence is neutrally decorated, showing a tasteful presence that will suit any prospective homeowners' style. The house boasts ample living space, located over three floors, with a total of four bedrooms, three bathrooms, a kitchen diner, and a reception room to be utilized as per your preference. The kitchen is inviting, providing the ideal space for culinary enthusiasts to whip up their favourite dishes. The bedrooms are well-proportioned, allowing for a comfortable living arrangement, and the bathrooms are consummately planned for family use. The reception room furthers the charm of the house, with double doors to kitchen diner, offering an airy, accommodating space for family gathering or entertaining guests.The property benefits from off-street parking, providing a sense of security and convenience for vehicle owners. Located within easy access to the city centre, it offers excellent public transport links and easy access to local amenities. Schools of a high calibre are also within close proximity, making this perfect for a family-oriented living.On the whole, this four-bedroom detached house is an extraordinary find on the market, offering potential buyers a comfortable, convenient, and qualitative home.EPC rating of B - Council Tax Band CGround Floor - Hall Way - Living Room - 4.01 x 3.73 (13'1" x 12'2") - Kitchen Diner - 4.77 x 4.01 (15'7" x 13'1") - W/C - First Floor - Family Bathroom - 2.03 x 1.85 (6'7" x 6'0") - Bedroomtwo - 3.56 x 2.62 (11'8" x 8'7") - Bedroom Three - 3.64 x 2.62 (11'11" x 8'7") - Bedroom Four - 4.15 x 2.03 (13'7" x 6'7") - Second Floor - Bedroom One - 6.08 x 4.78 (19'11" x 15'8") - Ensuite - 2.37 x 1.01 (7'9" x 3'3") - BrochuresLingwood Gardens Girlington, Bradford, West Yorksh
Location
Address
Lingwood Gardens Girlington, Bradford, West Yorkshire, BD8 9NY
City
Bradford
Features and Finishes
DETACHED PROPERTY, FOUR BEDROOMS, THREE BATHROOMS, KITCHEN DINER, DRIVE TO REAR, ENSUITE TO PRIMARY BEDROOM, W/C ON GROUND FOOR, WALKING DISTANCE TO BRI HOSPITAL, ACCESS TO PUBLIC TRANSPORT LINKS, EPC RATING B - COUNCIL TAX BANK C
Legal Notice
Our comprehensive database is populated by our meticulous research and analysis of public data. MirrorRealEstate strives for accuracy and we make every effort to verify the information. However, MirrorRealEstate is not liable for the use or misuse of the site's information. The information displayed on MirrorRealEstate.com is for reference only.
