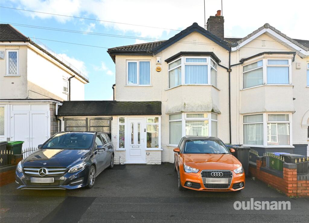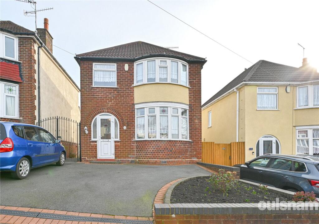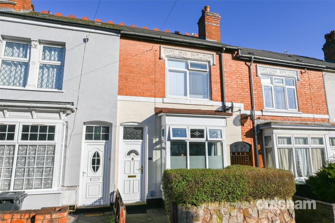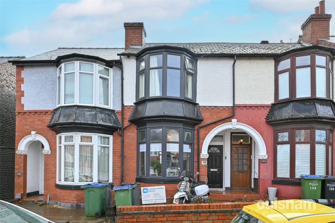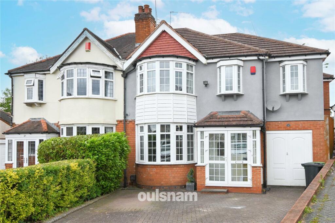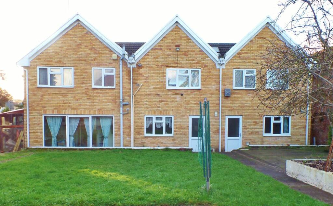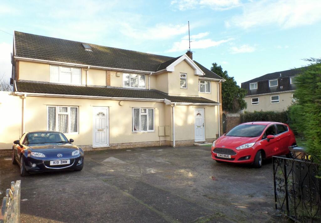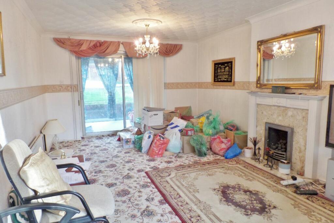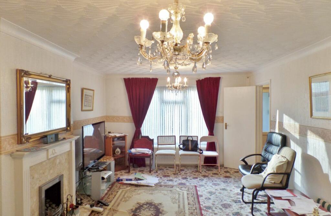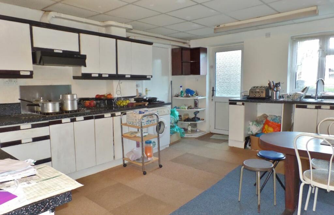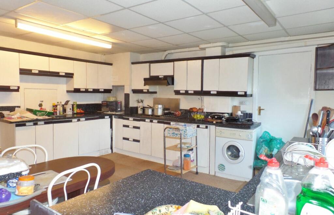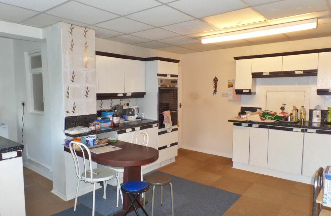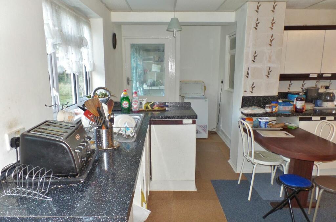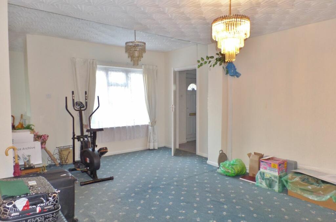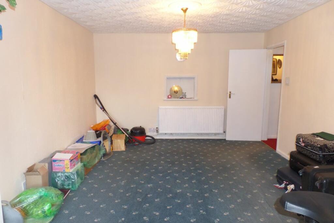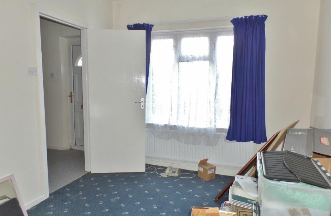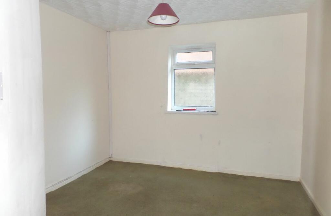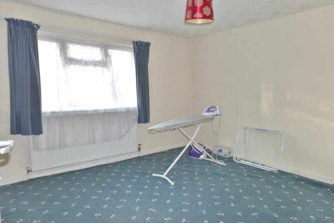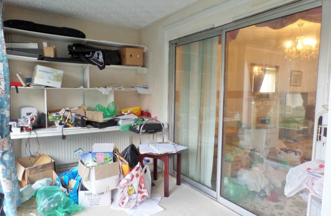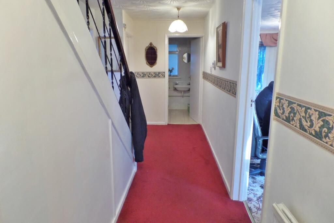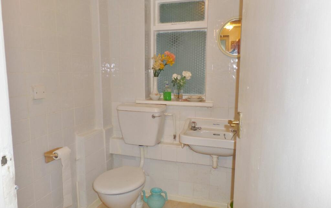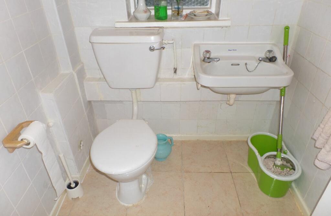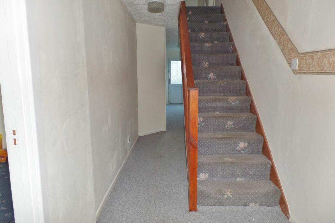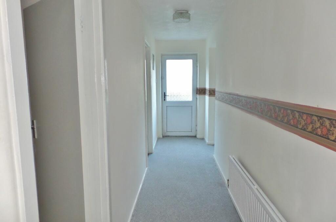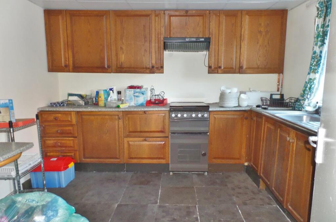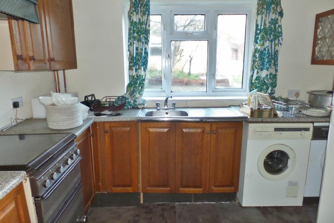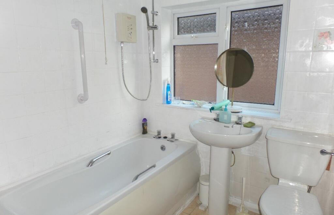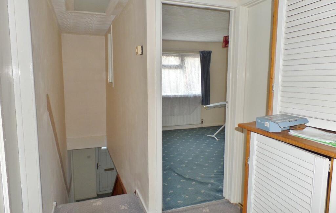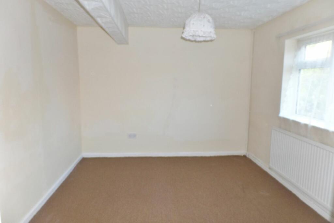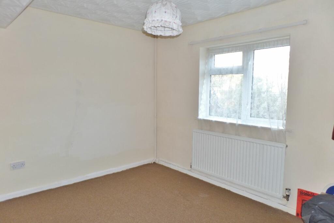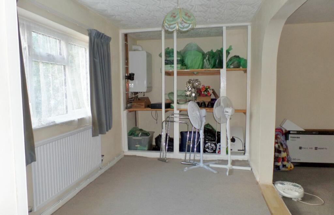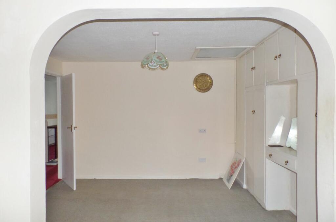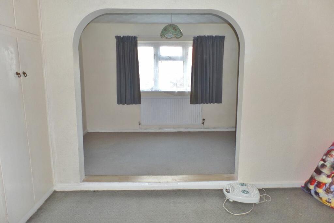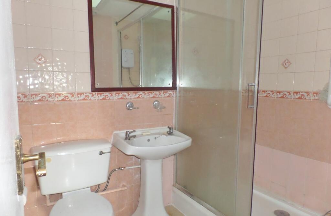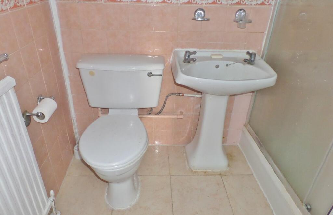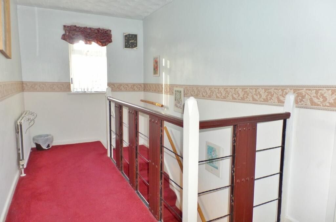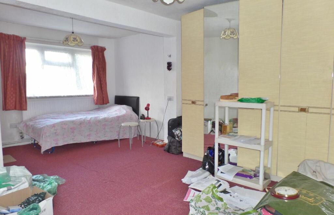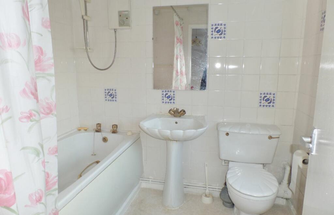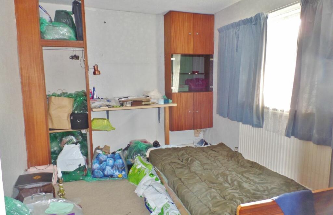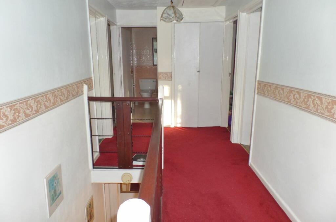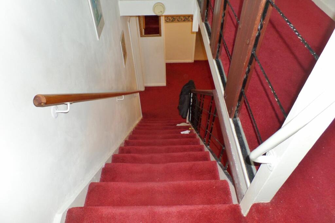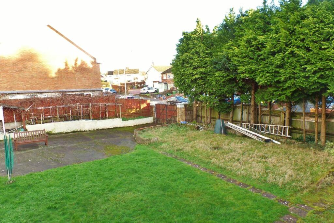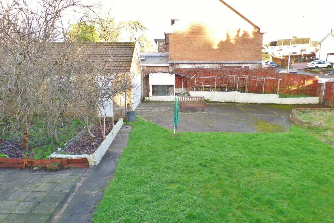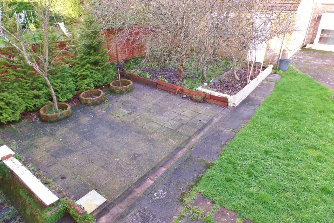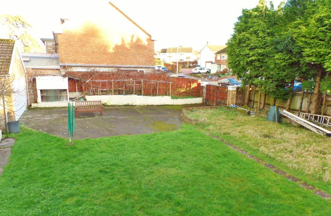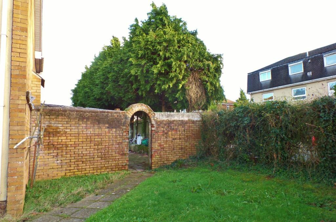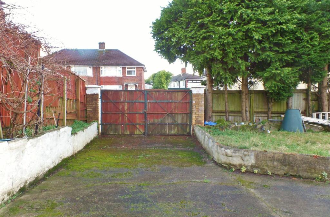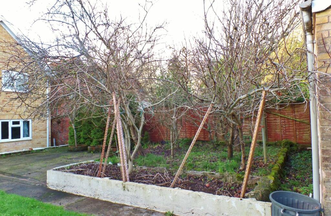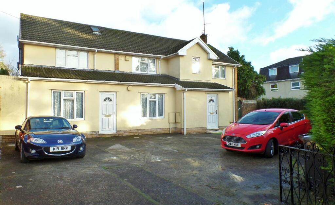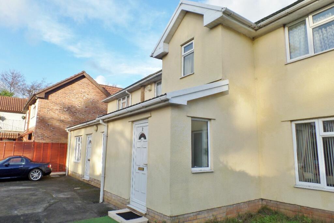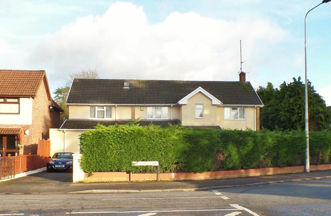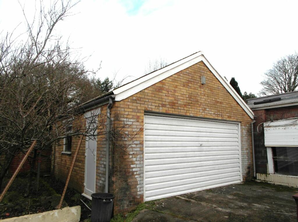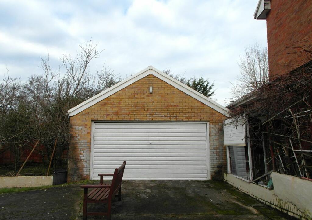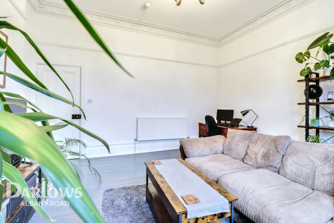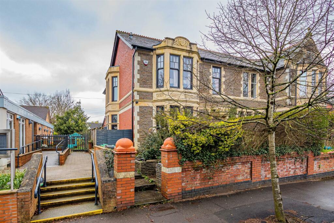Llandennis Road, Cardiff
For Sale : GBP 775000
Details
Bed Rooms
6
Bath Rooms
3
Property Type
Detached
Description
Property Details: • Type: Detached • Tenure: N/A • Floor Area: N/A
Key Features: • Detached Family Home • 6 Double Bedrooms • 5 Reception Rooms • 3 Bathrooms • Double Glazing & Central Heating • Detached Garage/Workshop • Driveway and Garage • Large Gardens • Sought-After Location • Freehold
Location: • Nearest Station: N/A • Distance to Station: N/A
Agent Information: • Address: 73 Pen-Y-Wain Road, Roath Park, Cardiff, CF24 4GG
Full Description: A Detached Six Bedroom Modern Home offering extremely spacious and versatile accommodation situated in a most sought-after locale, within a two minute walk to Cardiff High School, and having Roath Park Lake & Gardens on it's doorstep. This particularly large property lends itself to multi-generational family living, with ample parking to front and rear, along with large gardens and a detached garage.The property could potentially be used as two separate residences, perhaps for relations, or for further development as a commercial enterprise, subject to all necessary consents.We are inviting Offers In the Region Of £775,000.Call David's Homes for further information.Tenure: FreeholdAccessThe property is accessed via a driveway affording access to the front entrance door.Entrance hallWith carpet, central heating radiator, under-stair storage closet, and doors off to:Living room19'11" x 11'11"With carpet, double glazed window to front, and electric power points. Glazed sliding doors to:Study14'3" x 6'6"With carpet, feature fireplace, two central heating radiators, double glazed window to rear, and electric power points.CloakroomWith W.C., wash-hand basin, tiled flooring and window to rear.Dining18'3" x 12'0" With carpet, central heating radiator, double glazed window to front, and electric power points.Kitchen/diner16'1" x 13'6" A spacious kitchen/diner comprising a range of wall and base units with numerous appliances, fixtures and fittings, central heating radiator, double glazed window to rear and door to rear garden.HallWith double glazed front entrance door, double glazed door to rear garden, second stairwell to first floor, and doors off to:Room 112'11" x 9'1"With carpet, central heating radiator, double glazed window to front, and electric power points.Room 210'8" x 10'3"With carpet, central heating radiator, double glazed window to side, and electric power points.Kitchen11'0" x 10'7"A second kitchen/diner comprising a range of wall and base units with numerous appliances, fixtures and fittings, central heating radiator, and double glazed window to rear ..FIRST FLOOR:LandingWith carpet, and doors off to:Bedroom 118'2" x 11'11"With carpet, double glazed window to rear, and electric power points. Further door to:En-suiteWith a suite comprising paneled bath, wash-hand basin, W.C., central heating radiator and double glazed window to rear.Bedroom 211'11" x 9'0"With carpet, double glazed window to front, and electric power points.Bedroom 311'11" x 9'11"With carpet, double glazed window to front, and electric power points.Bedroom 417'3" x 14'0"With carpet, double glazed window to rear, and electric power points.Bedroom 511'9" x 10'10"With carpet, double glazed window to front, and electric power points.Bedroom 614'8" x 9'8"With carpet, double glazed window to rear, and electric power points.BathroomWith a suite comprising paneled bath, wash-hand basin, W.C., central heating radiator and double glazed window to side.ShowerWith a suite comprising shower unit, wash-hand basin, W.C., and central heating radiator..OutsideFront GardenA large driveway with parking for numerous vehicles, brick walling, area laid to lawn, access to rear garden via timber door, and mature privacy hedging.Rear GardenA particularly large rear garden with second driveway accessed from Celyn Avenue, again offering parking for numerous vehicles, driveway with parking for numerous vehicles, brick perimeter walling, area laid to lawn, paved patio, orchard with a variety of fruit trees including, apple, plum, and fig, grape vines and and mature privacy hedging.GarageA large brick-built detached garage with up-and-over entrance door.ViewingsContact David's Homes where we will be delighted to arrange a suitable accompanied viewing for you.BrochuresBrochure
Location
Address
Llandennis Road, Cardiff
City
Llandennis Road
Features And Finishes
Detached Family Home, 6 Double Bedrooms, 5 Reception Rooms, 3 Bathrooms, Double Glazing & Central Heating, Detached Garage/Workshop, Driveway and Garage, Large Gardens, Sought-After Location, Freehold
Legal Notice
Our comprehensive database is populated by our meticulous research and analysis of public data. MirrorRealEstate strives for accuracy and we make every effort to verify the information. However, MirrorRealEstate is not liable for the use or misuse of the site's information. The information displayed on MirrorRealEstate.com is for reference only.
Related Homes


