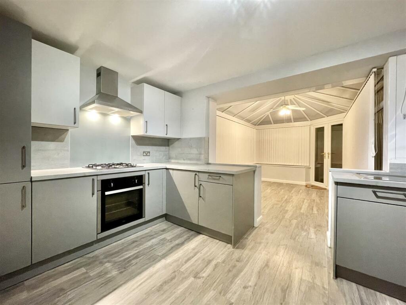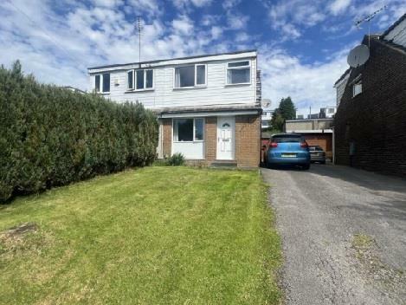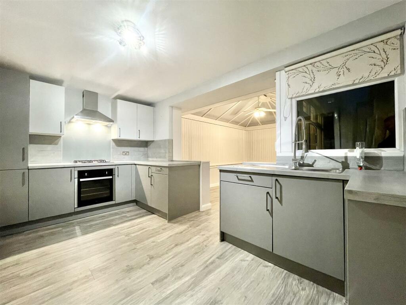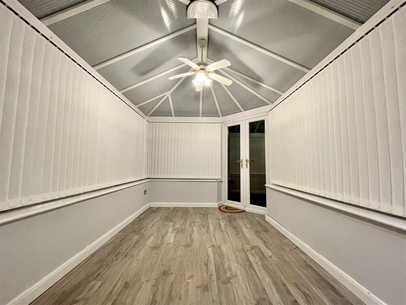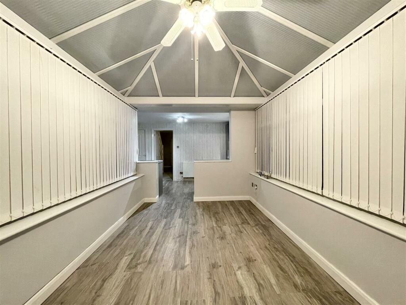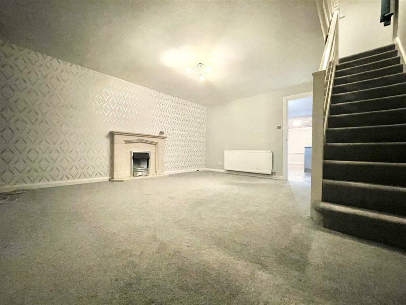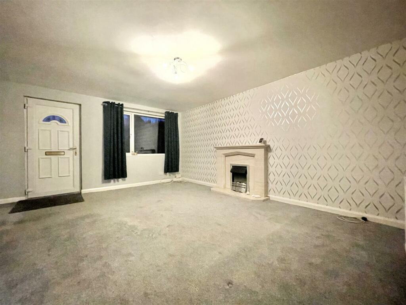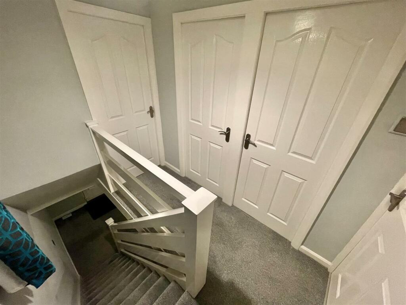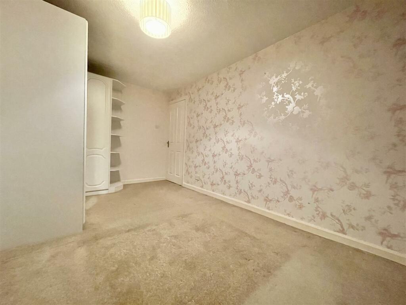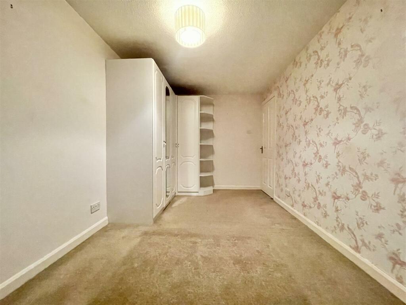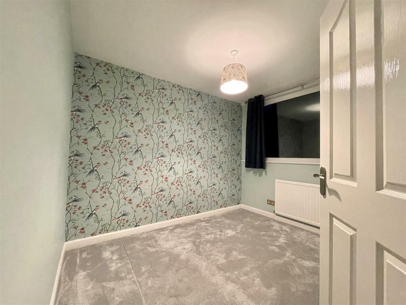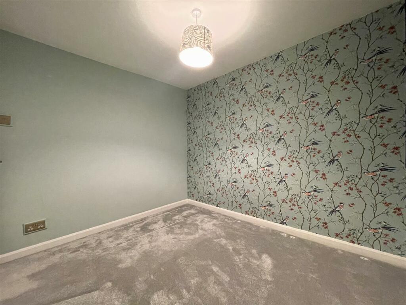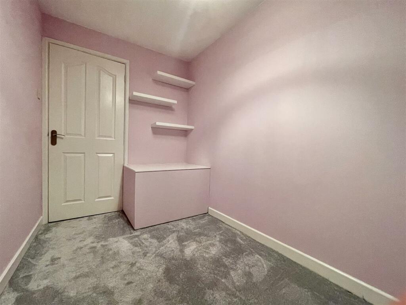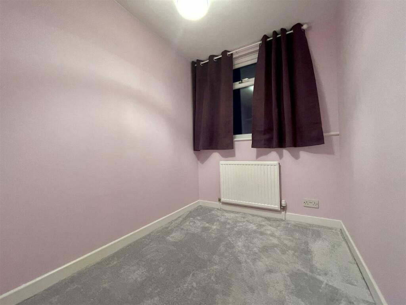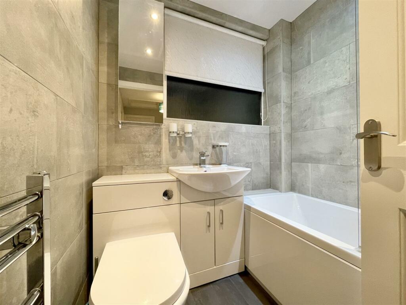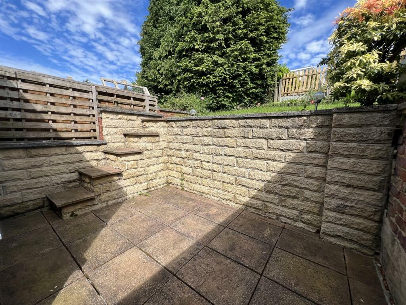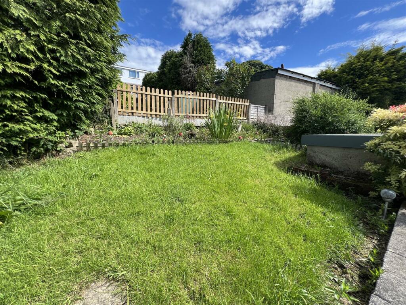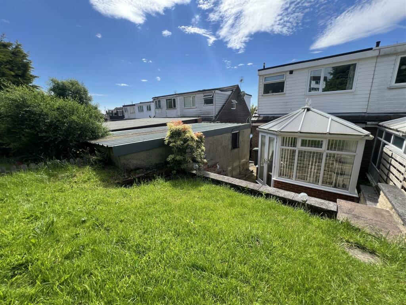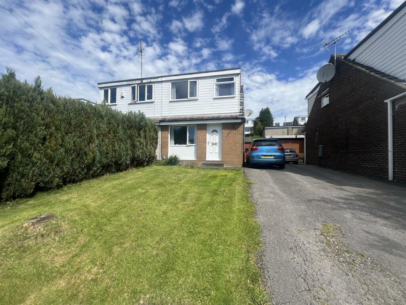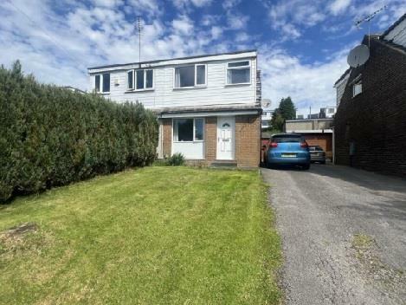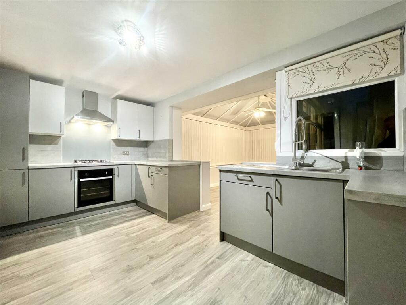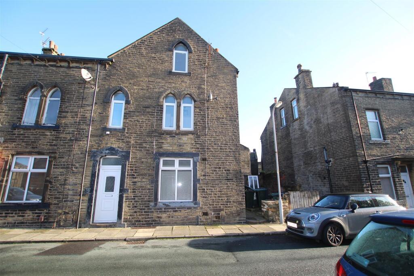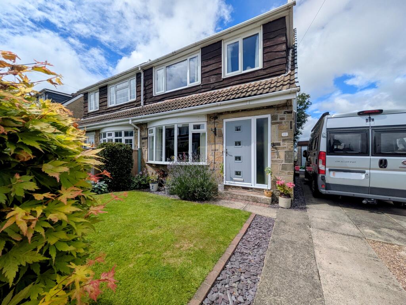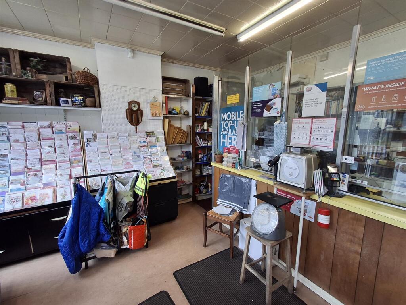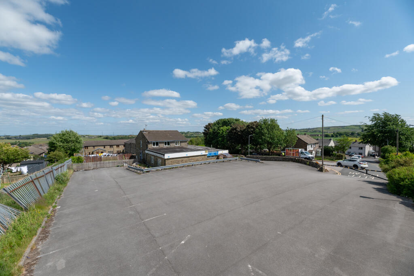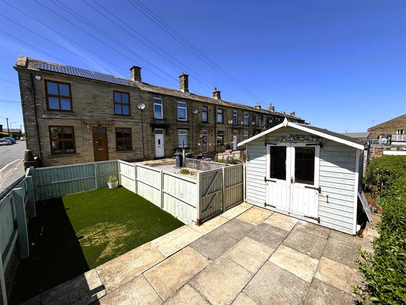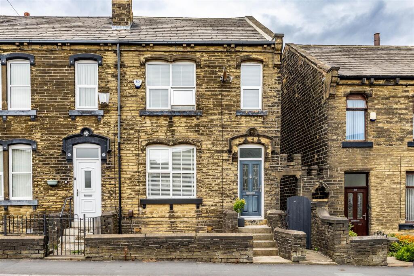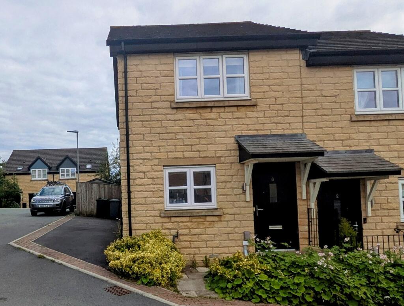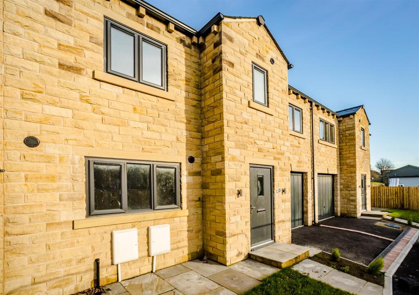Longhouse Drive, Denholme, Bradford
Property Details
Bedrooms
3
Bathrooms
1
Property Type
Semi-Detached
Description
Property Details: • Type: Semi-Detached • Tenure: N/A • Floor Area: N/A
Key Features: • THREE BEDROOM SEMI-DETACHED • IDEAL FIRST TIME BUY • PERFECT FAMILY HOME • NO ONWARD CHAIN • WELL-PRESENTED THROUGHOUT • POPULAR RESIDENTIAL VILLAGE LOCATION • ENCLOSED REAR GARDEN • QUIET CUL-DE-SAC POSTION
Location: • Nearest Station: N/A • Distance to Station: N/A
Agent Information: • Address: 11 High Street, Queensbury, BD13 2PE
Full Description: THREE BEDROOM SEMI-DETACHED FAMILY HOME WITH GARDENS TO FRONT & REAR, OFF-STREET PARKING & DETACHED GARAGE, OFFERED TO THE MARKET WITH NO ONWARD CHAIN!Property Description - ***IDEAL FAMILY HOME*** Offered to the market with NO ONWARD CHAIN is this WELL-PRESENTED, THREE BEDROOM semi-detached house, situated on a QUIET CUL-DE-SAC within Denholme, BD13. Given the size of this property, we feel it suits a number of different buyers including FIRST TIME BUYERS and YOUNG PROFESSIONALS ALIKE. Briefly the property internally comprises a SPACIOUS LIVING ROOM, a MODERN KITCHEN with conservatory extension, THREE BEDROOMS and a family bathroom. Externally, the house has GARDENS TO BOTH FRONT & REAR with a shared driveway providing OFF-STREET PARKING and a DETACHED GARAGE. EARLY INTERNAL VIEWINGS ARE HEAVILY RECOMMENDED!Accommodation - Ground Floor - Living Room - 4.43 x 4.95 (14'6" x 16'2") - A generously proportioned living room with a gas fire and mantle over, a double glazed window to front, gas central heating radiator, access to the kitchen and stairs to the first floor.Kitchen - 4.40 x 2.42 (14'5" x 7'11") - A modern kitchen fitted with a range of wall and base units. an electric oven with gas hob and extractor fan over, space and plumbing for washing machine and fridge freezer, a sink and drainer, gas central heating radiator, understairs storage cupboard and an open access into the conservatory extension.Conservatory - 2.79 x 2.98 (9'1" x 9'9") - A uPVC double glazed conservatory extension to the rear aspect with access to the rear garden.First Floor - Bedroom One - 2.54 x 4.35 (8'3" x 14'3") - The main double bedroom sits to the front elevation with a double glazed window to front providing extensive views across the valley, built in wardrobes and a gas central heating radiator.Bedroom Two - 2.56 x 2.99 (8'4" x 9'9") - A second double bedroom with a double glazed window to rear and gas central heating radiator.Bedroom Three - 1.79 x 2.98 (5'10" x 9'9") - A third single bedroom with gas central heating and double glazed window to front.Bathroom - A modern, fully tiled bathroom with a white three piece suite consisting of a bath with shower over, wash hand basin with vanity unit under and a w/c, also comprising a heated towel rail and double glazed window to rear.External - Externally, the property has a large laid to lawn garden to the front aspect with a generous driveway to the side providing ample off-street parking and leading to the detached garage. The house also externally comprises an enclosed rear garden, tiered with the ground floor low maintenance patio and the upper floor laid to lawn with flowerbed borders.Agents Notes - Whilst every care has been taken to prepare these sales particulars, they are for guidance purposes only. All measurements are approximate and are for general guidance purposes only and whilst every care has been taken to ensure their accuracy, they should not be relied upon and potential buyers are advised to recheck the measurements.BrochuresLonghouse Drive, Denholme, BradfordBrochure
Location
Address
Longhouse Drive, Denholme, Bradford
City
Denholme
Features and Finishes
THREE BEDROOM SEMI-DETACHED, IDEAL FIRST TIME BUY, PERFECT FAMILY HOME, NO ONWARD CHAIN, WELL-PRESENTED THROUGHOUT, POPULAR RESIDENTIAL VILLAGE LOCATION, ENCLOSED REAR GARDEN, QUIET CUL-DE-SAC POSTION
Legal Notice
Our comprehensive database is populated by our meticulous research and analysis of public data. MirrorRealEstate strives for accuracy and we make every effort to verify the information. However, MirrorRealEstate is not liable for the use or misuse of the site's information. The information displayed on MirrorRealEstate.com is for reference only.
