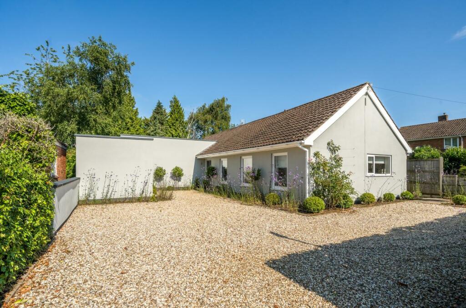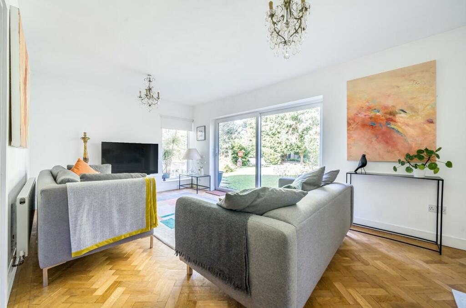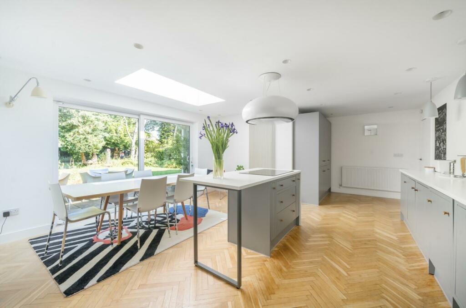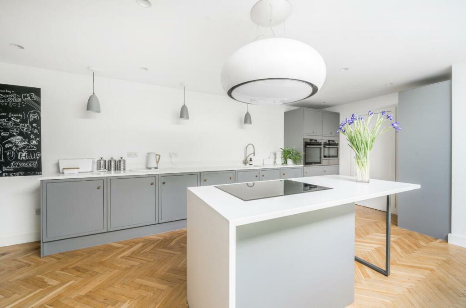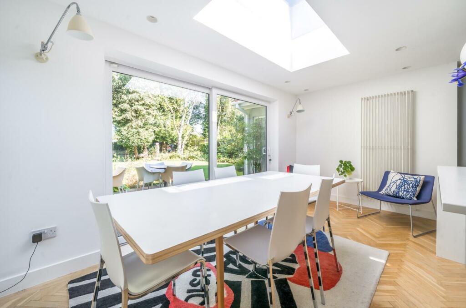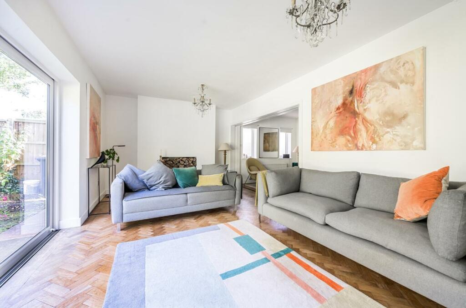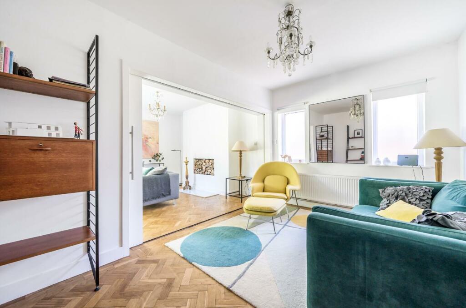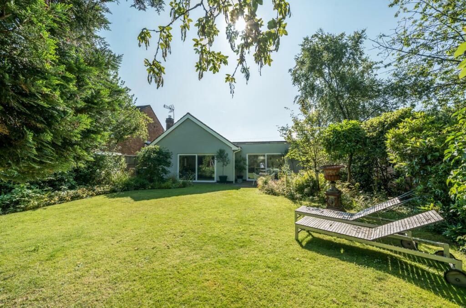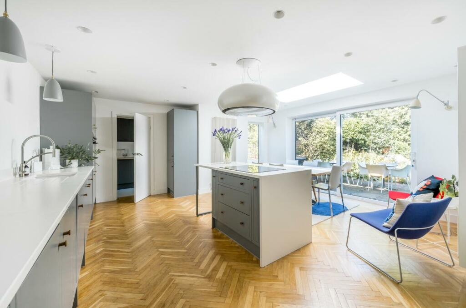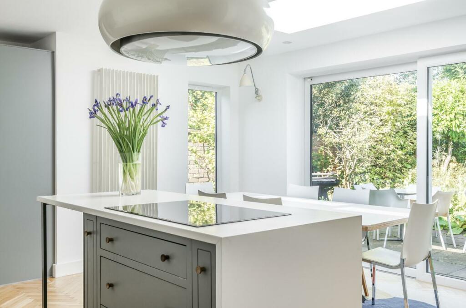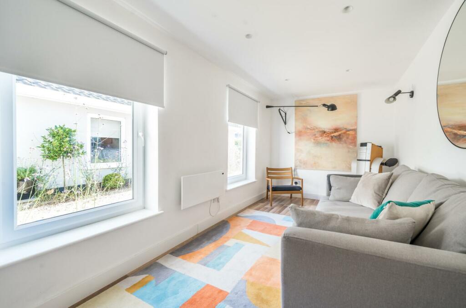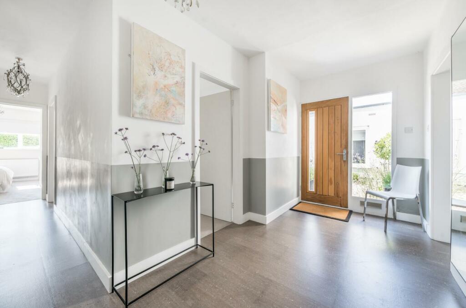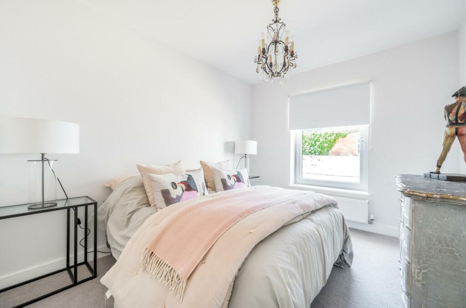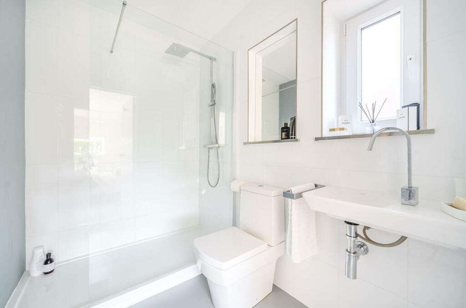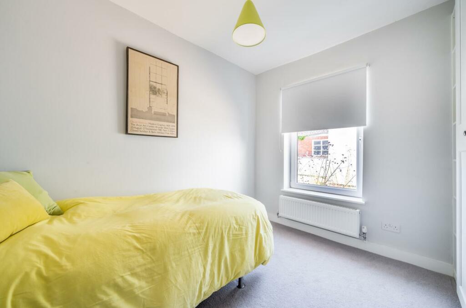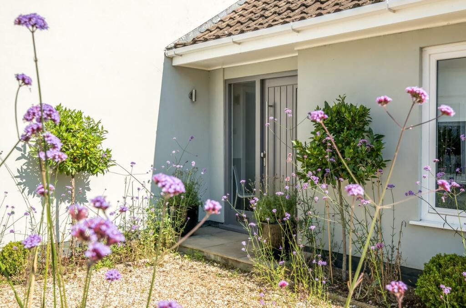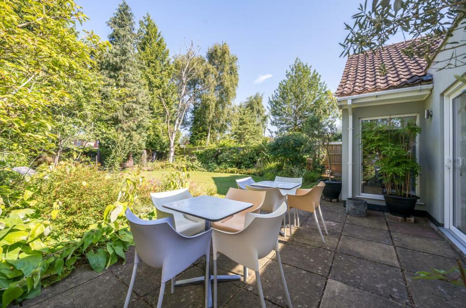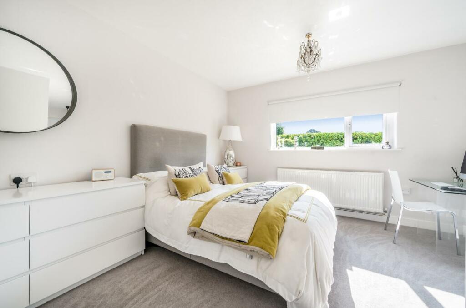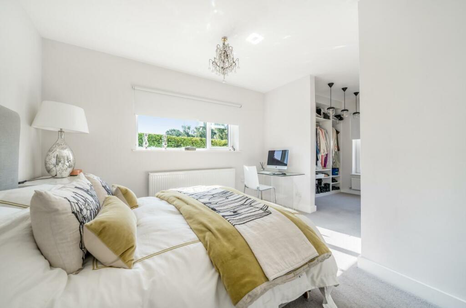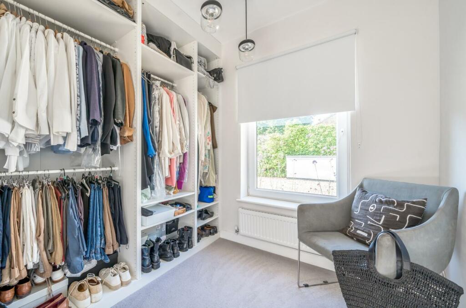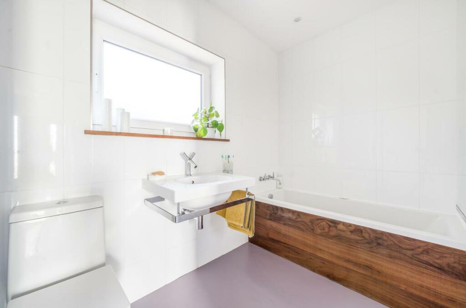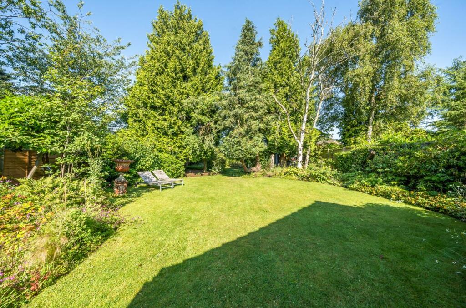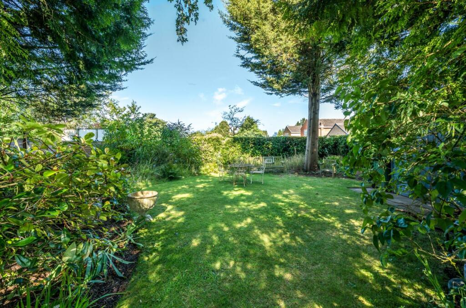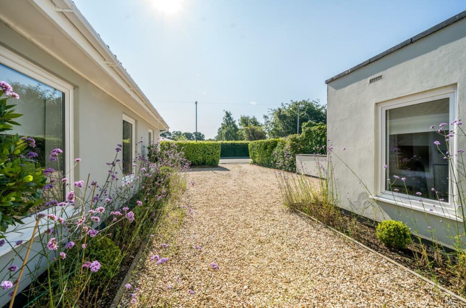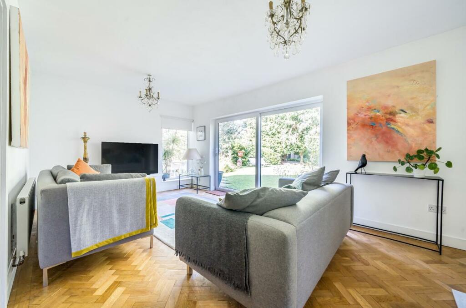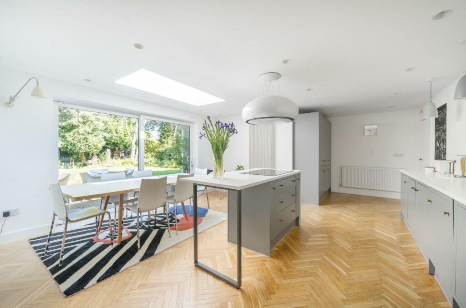Longrood Road, Rugby, CV22
Property Details
Bedrooms
3
Bathrooms
2
Property Type
Detached Bungalow
Description
Property Details: • Type: Detached Bungalow • Tenure: N/A • Floor Area: N/A
Key Features: • Sought after residential location • Generous plot • Contemporary four bedroom bungalow • Extended and renovated to a high standard • Large open plan kitchen/dining family room with roof lantern • Three reception rooms and Utility room • Quality AEG built in appliances • Master suite with a dressing room and shower room • Beautifully landscaped and generous rear garden • Ample off-road parking
Location: • Nearest Station: N/A • Distance to Station: N/A
Agent Information: • Address: 7-11 Albert Street, Rugby, CV21 2RX
Full Description: An exceptionally well presented, three/four bedroom detached bungalow situated in the sought after Bilton area of Rugby. The property has been extended and stylishly renovated by the current owners to a very high standard. The property offers an open plan kitchen/dining/family room, utility, master bedroom with dressing room and an en-suite shower room. The property further benefits from ample off-road parking and a larger than average mature garden.Location - The property is located to the south of Rugby in the sought after Woodlands area which boasts a variety of independent shops and stores, supermarket, public houses and excellent schooling. It is conveniently located to nearby Bilton Village, a suburb of Rugby located about 1.5 miles south-west of the town centre. It comprises of much of the western half of the town, close to Sainsburys superstore and is home to many reputable schools for all ages including; Bawnmore Infant School, Bilton C. of E. Junior School, Bilton Infant School, Bilton School, Cawston Grange School, Rugby High School, Lawrence Sherriff School, and Crescent School. Bilton provides easy access to major road networks, including the M1, M6, M45, A45 and a high speed train service direct to London Euston from Rugby Railway Station. There is also a regular bus service to Rugby Town Centre.Living Accommodation - The property opens into a light and inviting entrance hall, with attractive flooring and doors leading to the main reception rooms and bedrooms. Attractive Oak Parquet flooring flows throughout the impressive, open plan kitchen/dining/family room which has been fitted with a large range of modern painted shaker style units, with complementary Quartz worksurfaces over and an inset ceramic sink. An induction hob with an Elica contemporary extractor is set into a central Island unit with space for seating. Integrated appliances include an AEG dishwasher, microwave, oven with plate warmer, fridge and freezer. There are delightful views overlooking the rear garden through large sliding patio doors from the dining area. A roof lantern floods the room with natural light and a door leads to the utility room, which has ample storage and space for a washing and tumble dryer. A glazed door leads to the rear garden and a further door provides access through to the family room and bedroom three. Original oak parquet flooring flows through the dining room into the sitting room, with a cleverly designed sliding door which allows the two rooms to either be open plan or divided into separate spaces. Large sliding patio doors give the sitting room a light and airy feel and provide wonderful views over the rear garden. A feature fireplace, used as a log store, with a marble hearth provides an attractive focal point to the room. The entrance hall has a useful storage cupboard which houses the pressurised hot water tank and the Valiant gas fired central heating boiler. There is also a loft hatch providing access to the extensive roof space, which is partially boarded and has light and ladder access.Bedrooms And Bathrooms - The spacious master bedroom has a large picture window to the front, affording plenty of natural light, and a large, well-designed walk-in dressing room with ample built-in storage. The en-suite has a large walk-in shower with glass panel, rainfall shower head and fully tiled walls. There is an opaque side window, low level flush WC, wall hung hand basin with chrome mixer tap, towel radiator and inset shelving. Bedroom two is also a generously sized double bedroom with a window overlooking the front. The family bathroom has partially tiled walls and comprises of a modern white suite fitted with a low-level WC, wall hung wash hand basin with mixer tap, bath with a walnut bath panel, opaque side window and tall radiator. Bedroom three is a single bedroom with space for a wardrobe and has a window to the front aspect.Outside - The property sits on a large plot and is approached via a shale driveway with off-road parking for four/five vehicles. Established hedges provide privacy from the road with contemporary borders to the front of the property, planted with mature shrubs and flowers. A private and beautifully landscaped private mature rear garden has a spacious patio area for outdoor entertaining, with a large lawn edged with a range of mature shrubs and trees leading to a secluded patio area. The garden is fully enclosed with mature laurel hedging and benefits from a storage shed.Local Authority - Rugby Borough Council - Tel:01788-533533. Council Tax Band - E.Viewing - Strictly by prior appointment via the selling agent Howkins & Harrison. Contact Tel:01788-564666.Fixtures And Fittings - Only those items in the nature of fixtures and fittings mentioned in these particulars are included in the sale. Other items are specifically excluded. None of the appliances have been tested by the agents and they are not certified or warranted in any way.Services - None of the services have been tested and purchasers should note that it is their specific responsibility to make their own enquiries of the appropriate authorities as to the location, adequacy and availability of mains water, electricity, gas and drainage services.Floorplan - Howkins & Harrison prepare these plans for reference only. They are not to scale.Important Information - Every care has been taken with the preparation of these Sales Particulars, but complete accuracy cannot be guaranteed. In all cases, buyers should verify matters for themselves. Where property alterations have been undertaken buyers should check that relevant permissions have been obtained. If there is any point, which is of particular importance let us know and we will verify it for you. These particulars do not constitute a contract or part of a contract. All measurements are approximate. The fixtures, fittings, services and appliances have not been tested and therefore no guarantee can be given that they are in working order. Photographs are provided for general information and it cannot be inferred that any item shown is included in the sale. Plans are provided for general guidance and are not to scale.BrochuresLongrood Road, Rugby Brochure
Location
Address
Longrood Road, Rugby, CV22
City
Rugby
Features and Finishes
Sought after residential location, Generous plot, Contemporary four bedroom bungalow, Extended and renovated to a high standard, Large open plan kitchen/dining family room with roof lantern, Three reception rooms and Utility room, Quality AEG built in appliances, Master suite with a dressing room and shower room, Beautifully landscaped and generous rear garden, Ample off-road parking
Legal Notice
Our comprehensive database is populated by our meticulous research and analysis of public data. MirrorRealEstate strives for accuracy and we make every effort to verify the information. However, MirrorRealEstate is not liable for the use or misuse of the site's information. The information displayed on MirrorRealEstate.com is for reference only.
