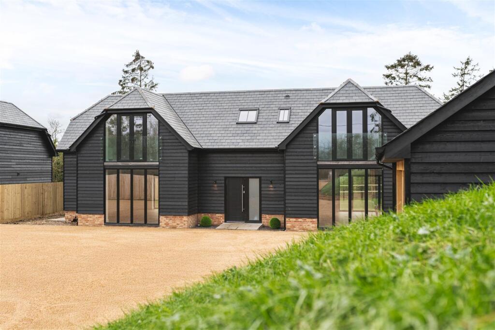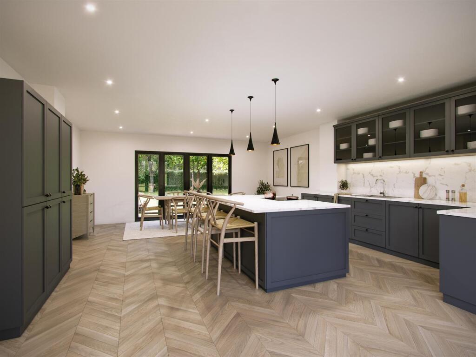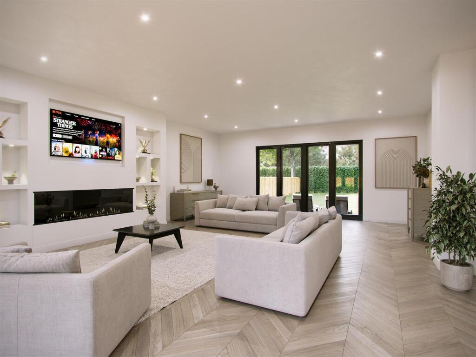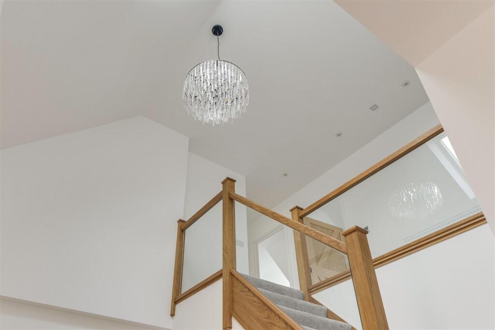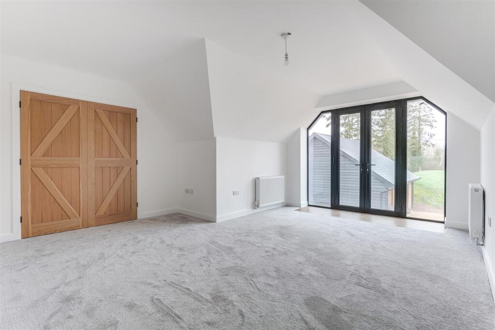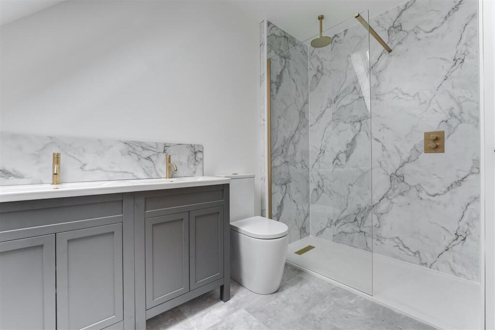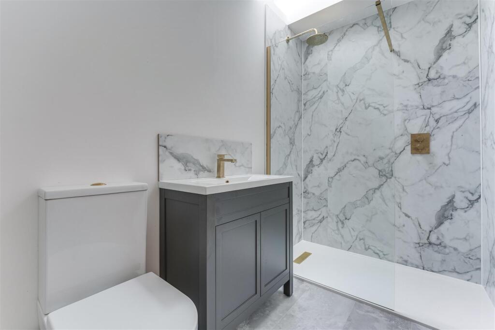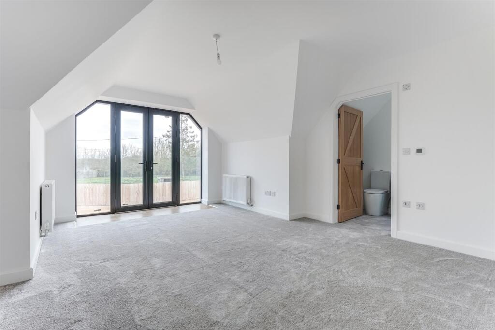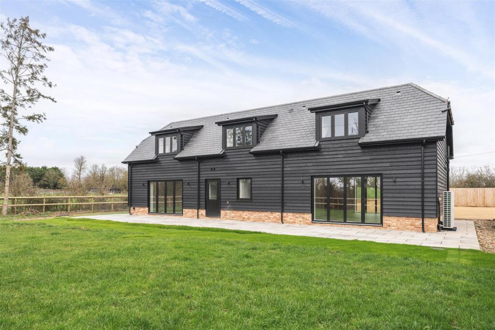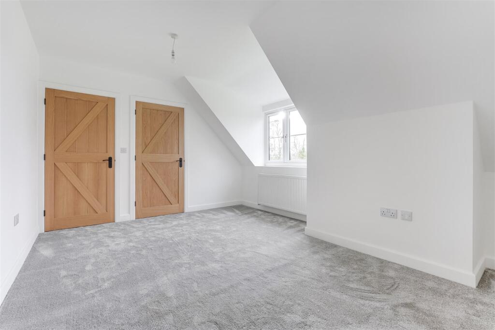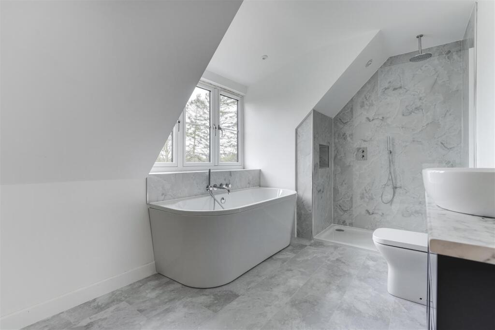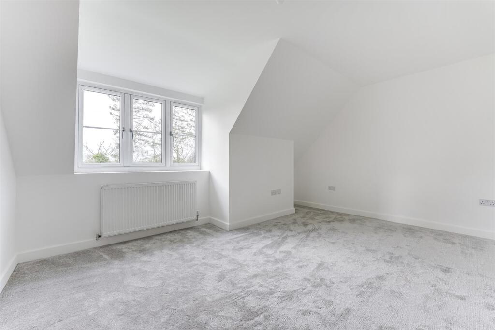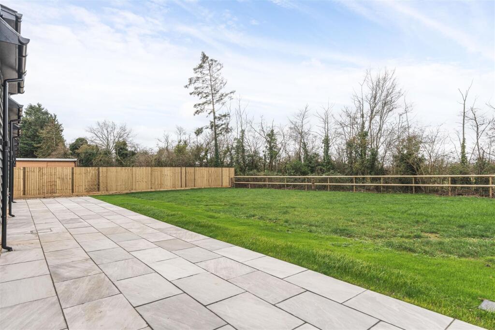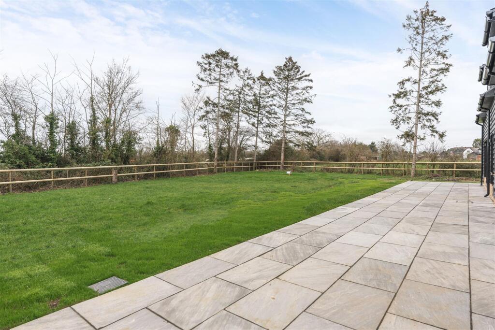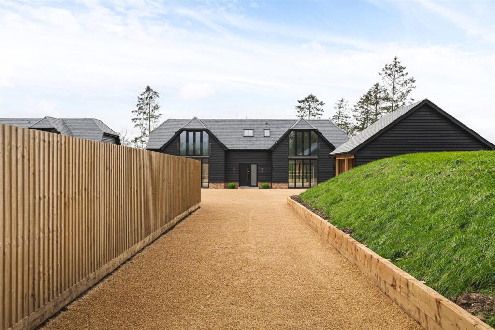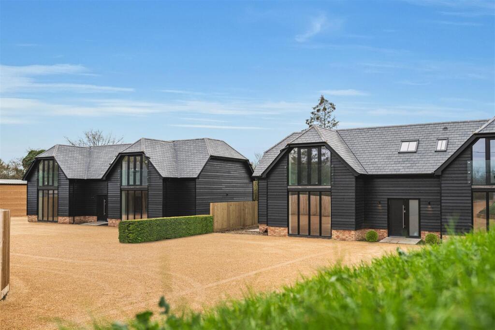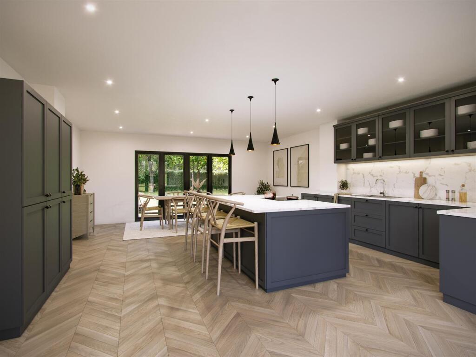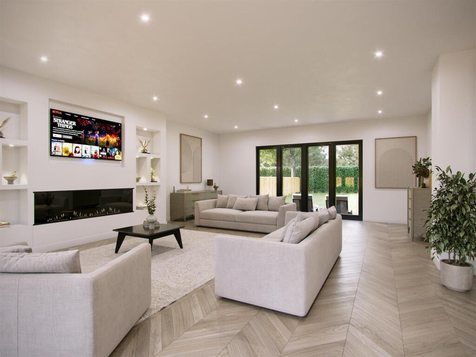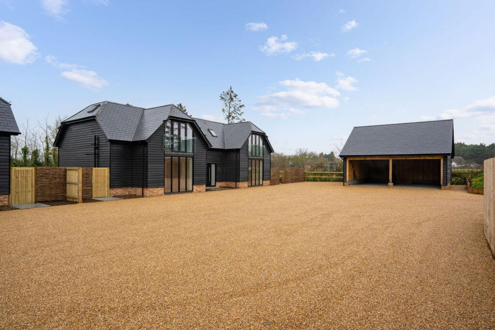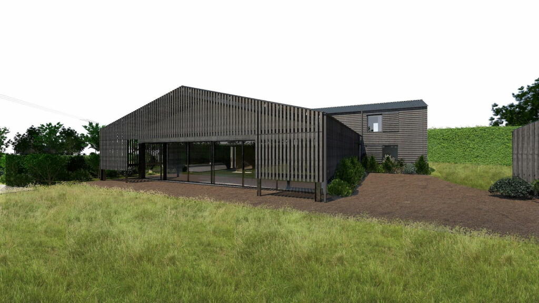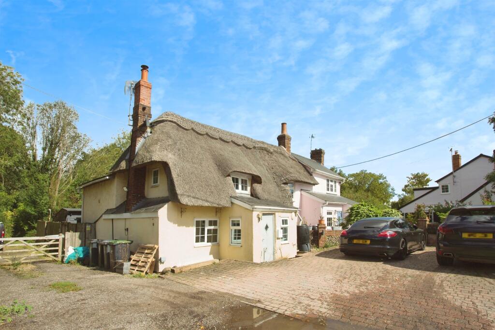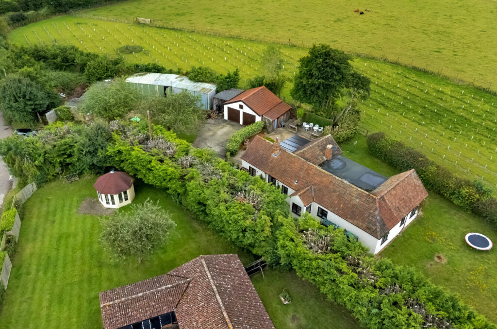Lower Green, Wimbish
Property Details
Bedrooms
5
Bathrooms
3
Property Type
Detached
Description
Property Details: • Type: Detached • Tenure: N/A • Floor Area: N/A
Key Features: • Bespoke, barn style home • High specification • Good sized plot • Double bay cart lodge with studio above • Tucked-away location • Completion anticipated January 2025
Location: • Nearest Station: N/A • Distance to Station: N/A
Agent Information: • Address: 8 Hill Street, Saffron Walden, CB10 1JD
Full Description: One of a pair of individual high specification bespoke detached barn style houses set in a private location within a no-through road. The stunning accommodation provides spacious and versatile living space of approximately 3,074 sqft together with a detached, 811 sqft double cart lodge and useful studio above and private garden.Sommerfield Barns - A pair of bespoke, detached, barn style properties set in a tucked-away location. The two properties are comfortably set within a plot of approximately 0.75 of acre and are finished to a high specification throughout, designed to provide a versatile, modern living space. The specification includes high-end kitchen appliances, underfloor heating to the ground floor and bathrooms and air source heat pumps. Cat6 data cabling and points throughout, flooring throughout including carpets where appropriate, gardens fully landscaped, 10 year ICW warranty.Anticipated completion January 2025.Ground Floor - Vaulted Entrance Hall - Entrance door, Velux window, oak staircase rising to the first floor with glazed balustrade and chandelier creating an impressive focal point.Sitting Room - Full height window to the front aspect and aluminium bi-folding doors to the rear aspect.Study/Bedroom 5 - Window to the rear aspect.Cloakroom - Comprising ceramic wash basin with vanity unit beneath and low level WC.Kitchen/Dining Room - Full height windows to the front aspect and aluminium bi-folding doors to the rear aspect. The kitchen is fitted with a range of shaker style base and eye level units with quartz worktops over, butler sink with Quooker tap, central island with breakfast bar, Miele appliances including induction hob, oven and dishwasher and space for fridge freezer. Door to:Utility Room - Fitted with base and eye level units with stainless steel sink, space and plumbing for washing machine and dishwasher. Plant cupboard housing the water cylinder and part-glazed door opening to the rear garden.First Floor - Galleried Landing - Doors to adjoining rooms and a large built-in linen cupboard.Principal Bedroom - French doors opening to a Juliet balcony to the front aspect, fitted wardrobes and door to:En Suite - Comprising walk-in shower enclosure, low level WC and ceramic wash basin.Bedroom 2 - French doors opening to a Juliet balcony to the front aspect and door to:En Suite - Comprising walk-in shower enclosure, ceramic wash basin, low level WC and Velux window providing natural light.Bedroom 3 - Window to the rear aspect.Shower Room - Comprising walk-in shower enclosure, low level WC, ceramic wash basin with vanity unit beneath and window to the rear aspect.Bedroom 4 - Window to the rear aspect and fitted wardrobe.Outside - The property is accessed via oak electric gates, in turn leading to a large driveway providing off-street parking for several vehicles and access to the detached double cart lodge. There is gated access to the rear garden which is predominantly laid to lawn with a large sandstone terrace for al fresco entertaining, post and rail fencing and mature trees and natural hedgerow providing a good degree of seclusion.Double Cart Lodge & Studio - Ample space to accommodate two large vehicles and workshop space to the rear with power and lighting connected. A staircase rises up to the studio which could be utilised as annexe accommodation, with Velux windows providing a good degree of natural light, power, lighting and electric heating.Agent's Notes - •Tenure - Freehold•Council Tax Band - To be assessed•Property Type - Detached house•Property Construction - Brick and timber with tiled roof•Number & Types of Room - Please refer to the floorplan•Square Footage - Approaching 3,074 sqft plus 811 sqft cart lodge and studio•Parking - Cart lodge and drivewayUTILITIES/SERVICES•Electric Supply - Mains•Water Supply - Mains•Sewerage - Private sewerage treatment plant•Heating - Air source heat pump and electric•Broadband - Fibre to the Property•Mobile Signal/Coverage - GoodPlease note, the images of the kitchen and sitting room displayed in this brochure are CGIs.Viewings - By appointment through the Agents.BrochuresLower Green, Wimbish
Location
Address
Lower Green, Wimbish
City
Wimbish
Features and Finishes
Bespoke, barn style home, High specification, Good sized plot, Double bay cart lodge with studio above, Tucked-away location, Completion anticipated January 2025
Legal Notice
Our comprehensive database is populated by our meticulous research and analysis of public data. MirrorRealEstate strives for accuracy and we make every effort to verify the information. However, MirrorRealEstate is not liable for the use or misuse of the site's information. The information displayed on MirrorRealEstate.com is for reference only.
